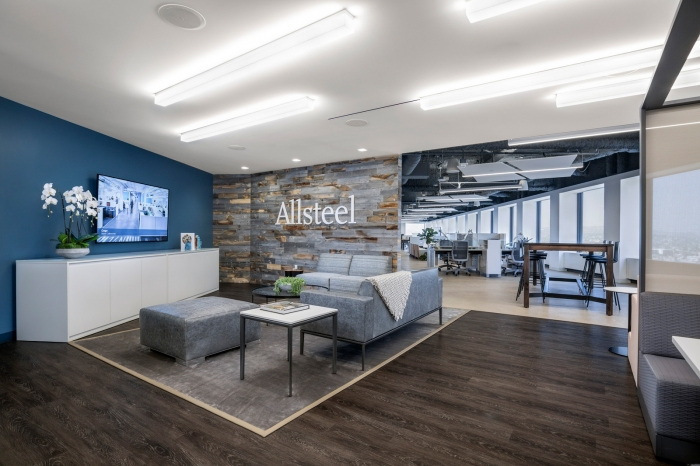
Allsteel Showroom – Los Angeles
Wolcott Architecture Interiors designed the showroom for office furniture design giants Allsteel, located in Los Angeles, California.
This year, Allsteel Inc., a leading office furniture manufacturer, moved its Southern California showroom from Santa Monica to downtown Los Angeles, attracted by the area’s blossoming design culture. The new showroom, designed by Wolcott Architecture Interiors (WAI), occupies a long 10,222-square-foot space on the 34th floor of a high-rise building with spectacular views of the surrounding city.
Allsteel asked that the showroom be a true representation of the adaptive workplace where the key component is flexibility in planning, space allocation and usage. The resulting environment does more than simply put Allsteel products on display. Rather, it configures them in ways that accurately reflect how people work today, with spaces for every activity from focused, heads-down tasks to areas for quick, informal meetings to rooms for more structured conferences.
At the core of the showroom design is a power and data grid that simplifies and supports future change. Acoustics, often an issue in open plan concepts, are addressed with various solutions including floating “clouds,” a wood-slat ceiling feature and traditional ACT tile, all of which address actual office conditions in the current market. Technology to support collaboration and knowledge sharing is integrated into these settings, reflecting its use in office environments while demonstrating specific Allsteel solutions.
With circulation through the showroom in mind, cozy niches where visitors can pause are located at either end of the space. Deliberately “tech-free,” these areas are furnished with tables instead of desks, welcoming area rugs rather than wall-to-wall carpeting and stylish Retreat wing-back chairs that, gathered together, create a sense of acoustic isolation. There are also moveable Rise upholstered seating cubes that can be arranged for stadium-style sitting and feature adjustable trays for laptops or drinks.
The interior of the showroom is populated with workstations, desks and various pieces of furniture in individual or team configurations. One example is Clubhouse, which resembles a restaurant-style booth and features translucent screens that create the perception of a separate enclosure. The overall intention is to cater to the open culture of today’s workspaces while fostering a sense of focus and friendliness.
Allsteel wanted the showroom to reflect its long-standing commitment to creating both a work culture and a built environment that support health and wellness. These principles and practices align closely with the WELL Building Standard™, which seeks to promote the health of a building’s occupants. The showroom design meets so many WELL recommendations, including designated eating areas, access to daylight, concrete floors and low-VOC materials, that it achieved WELL Certified™ Gold in the Retail Pilot Program.
Designer: Wolcott Architecture Interiors
Contractor: Howard Building Corporation
Photography: Katie Bricker
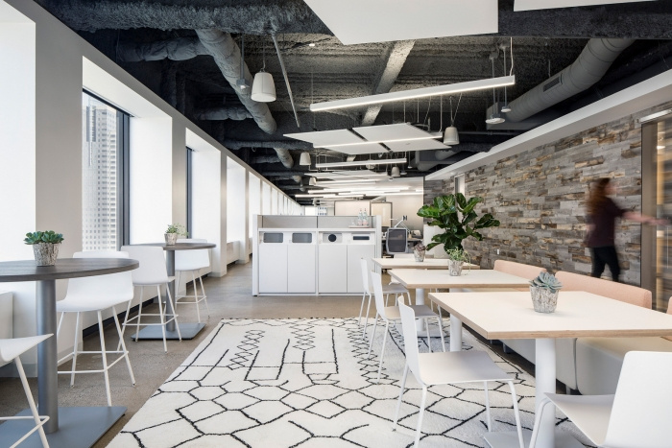
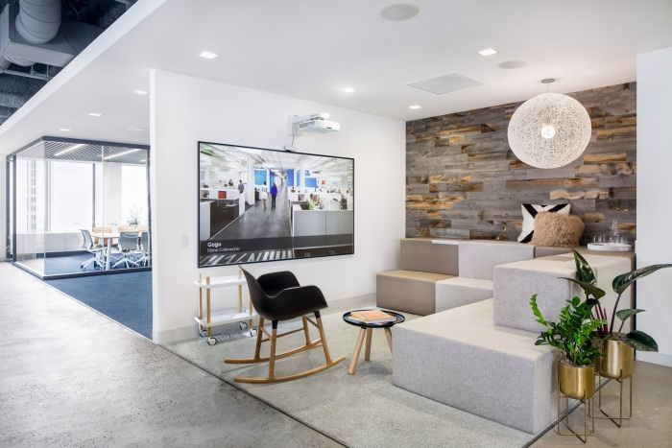
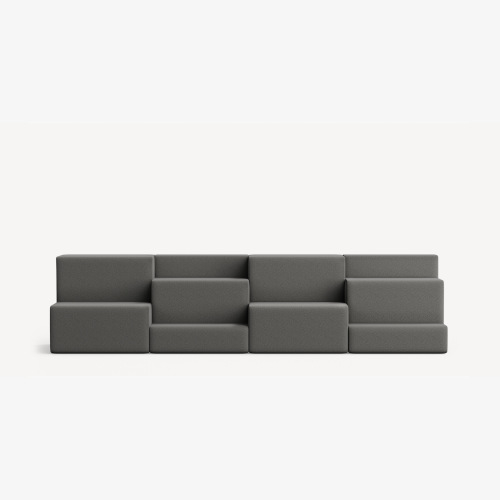
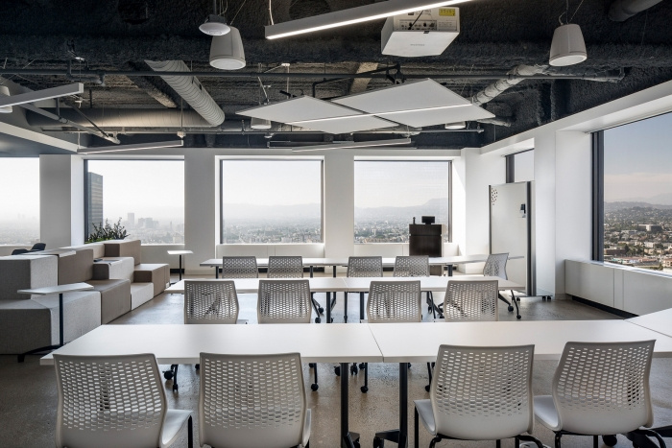
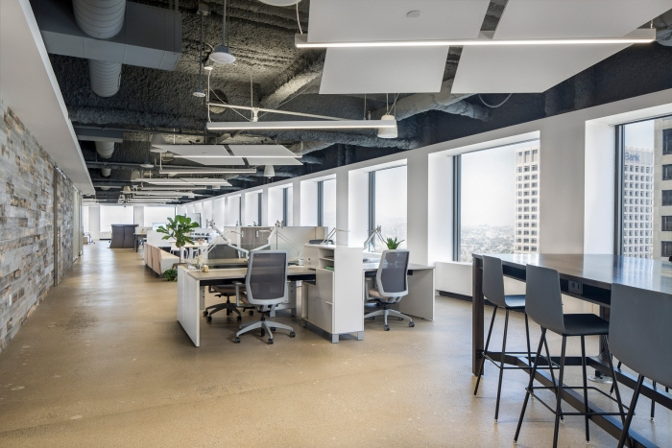
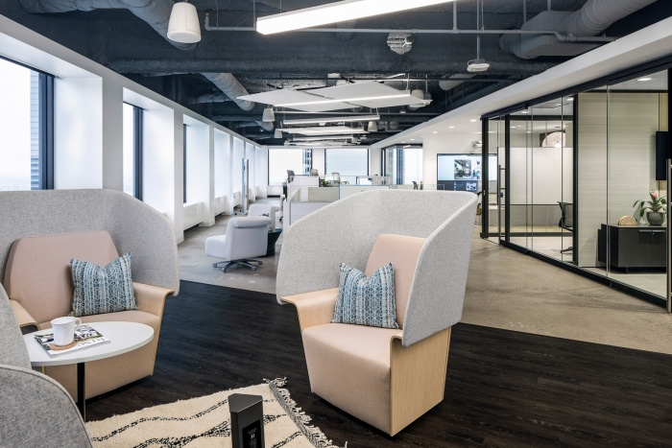
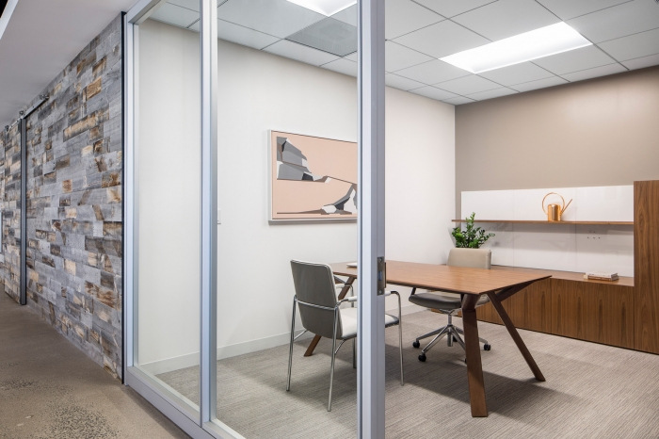
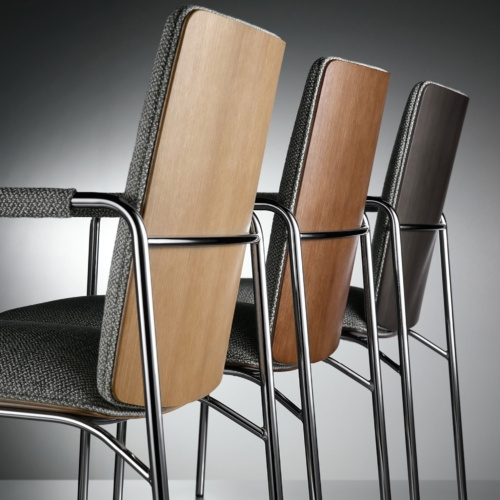
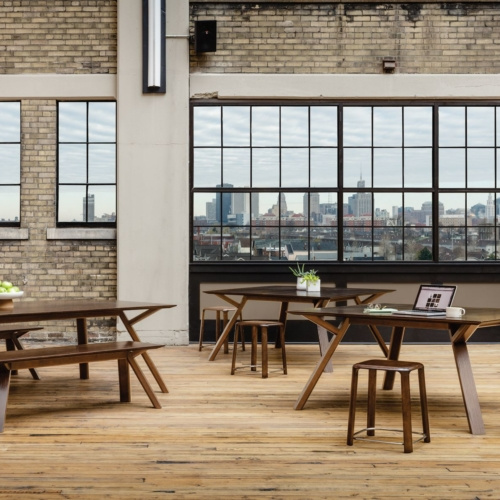
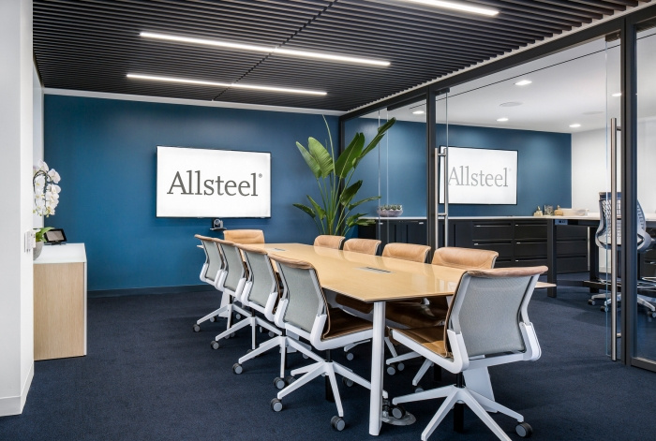
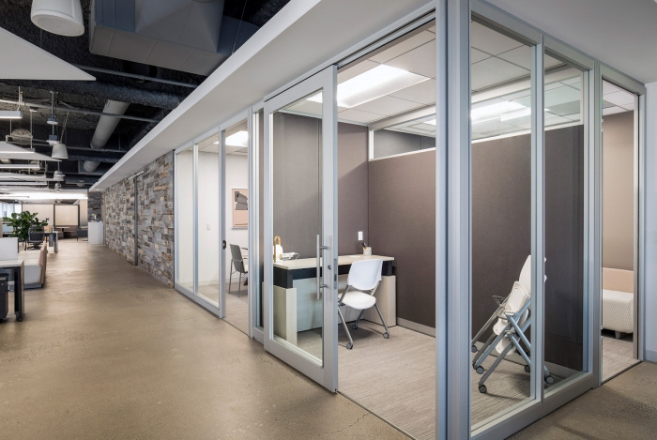
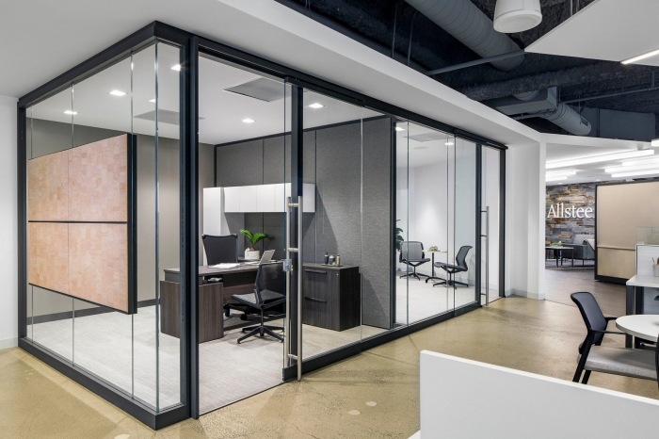
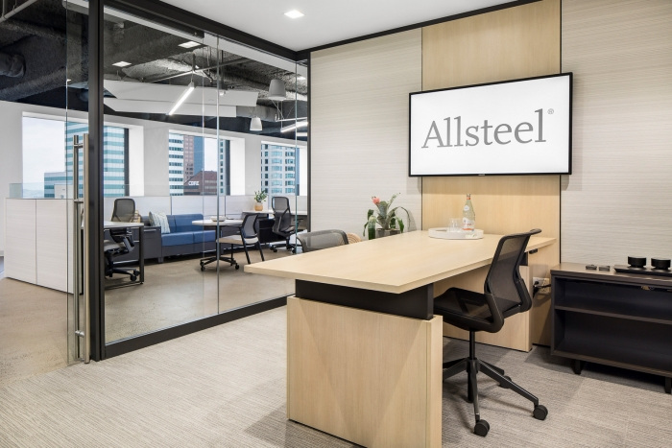
























Now editing content for LinkedIn.