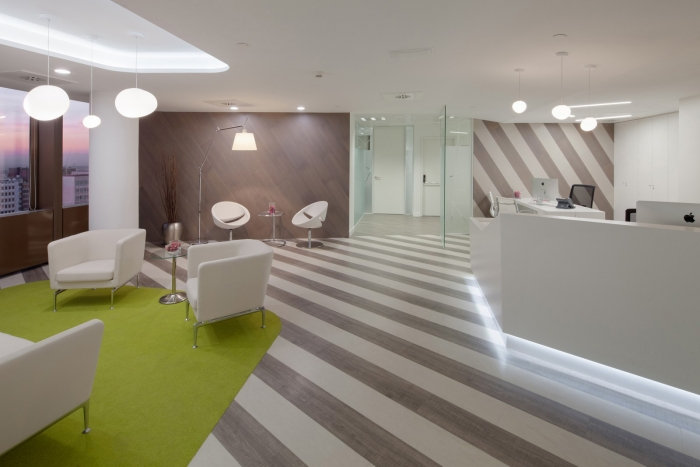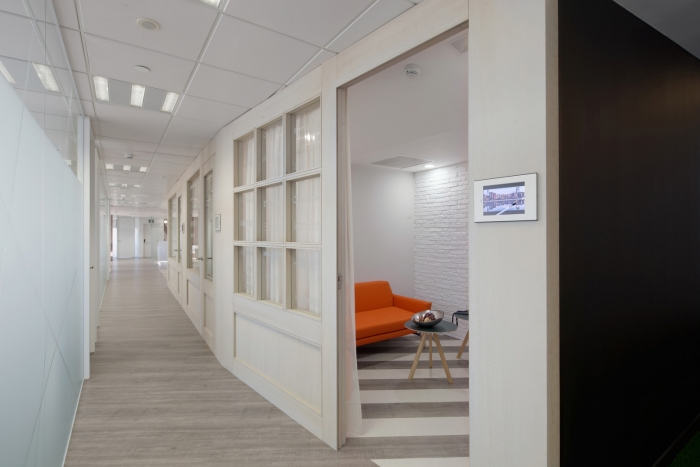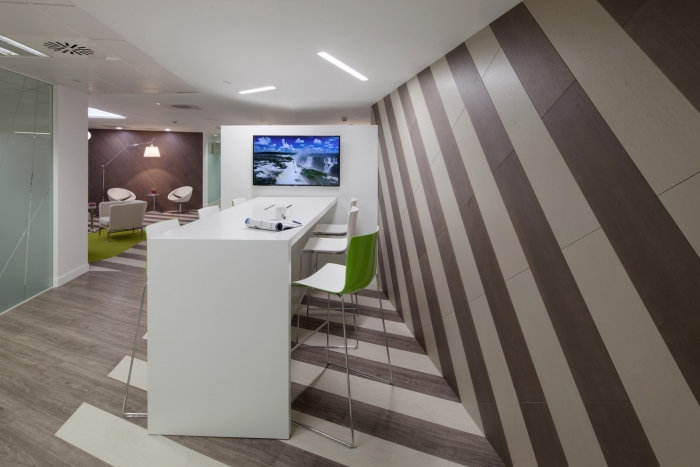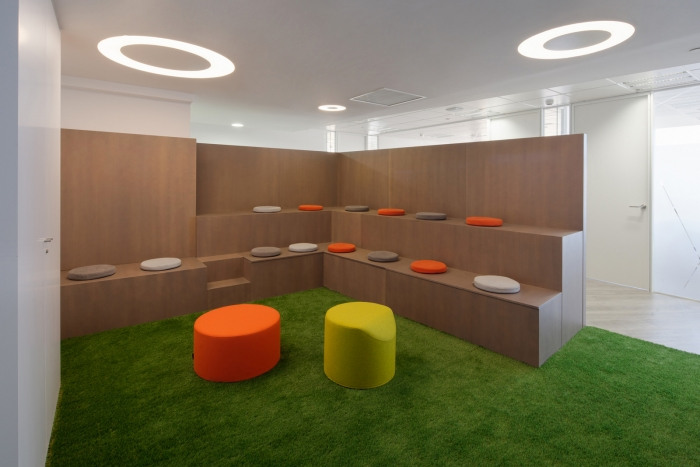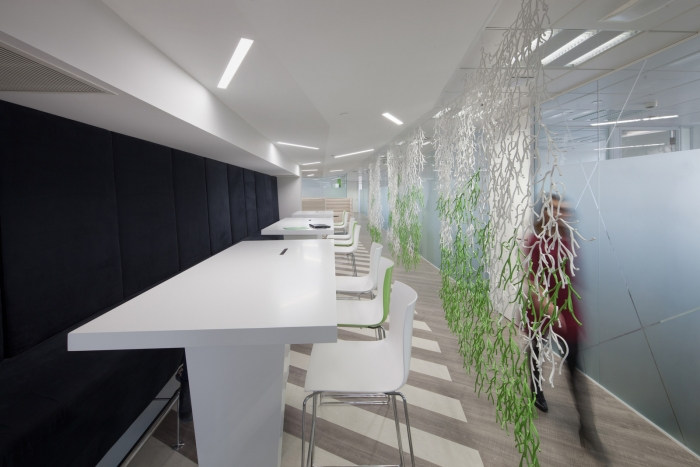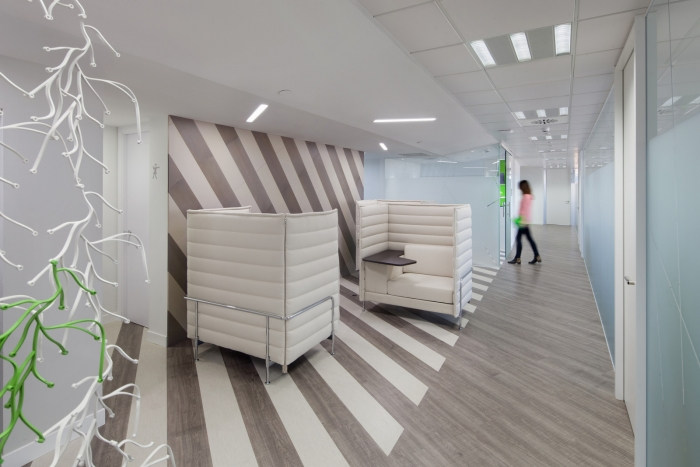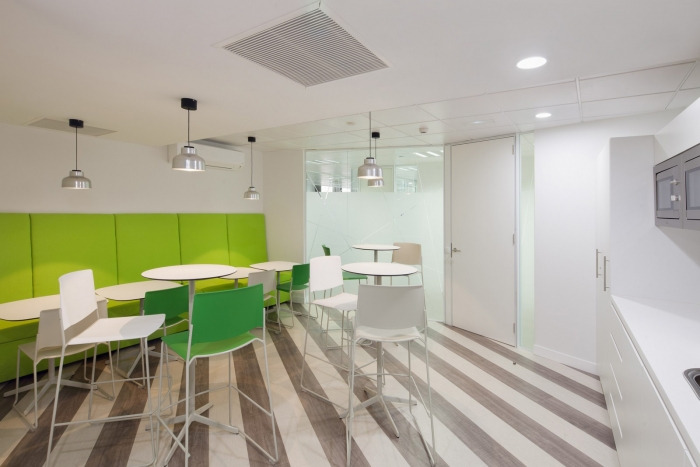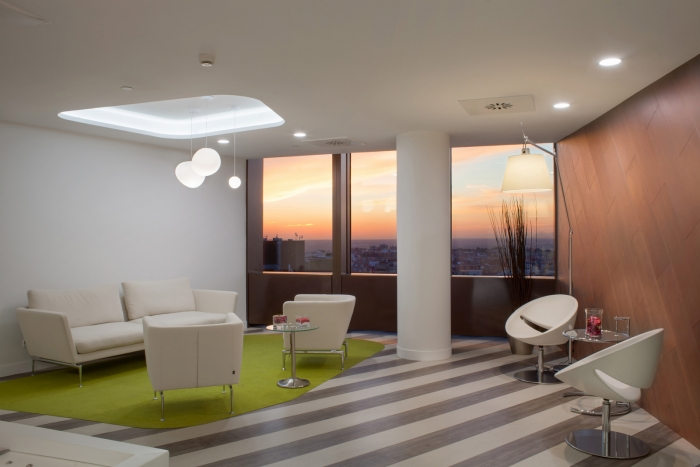
Lexington Offices – Madrid
CBRE Architecture was tasked with designing the offices for professional services company Lexington, located in Madrid, Spain.
The challenge of designing new Lexington offices was the innovation and creation of new premises. They wanted to build in different areas, where new ways of working and informal meeting take place, and through the design the quality and functionality of the spaces are reflected.
Lexington is a business center company, with a contemporary expression. The adaptation of the offices to the present new forms of working is the main essence they seek in every project.
The private offices are located along the façade ensuring the entrance of natural light and minimizing artificial light during day. Open space and informal areas are distributed around the core of the building, adapting different uses as a café area, a meeting area, a venue for informal work space, either for individuals or groups.
To obtain a different and welcoming nature, the choice and use of materials and colors have been decisive in the project. The different geometric of the floor highlight the transition from the informal areas to the rest of the spaces. It is about creating diverse ways of work by designing the space through materials, color and pattern, and extending the perception of what an office could be.
Designer: CBRE Architecture
Photography: Javier Serrano
