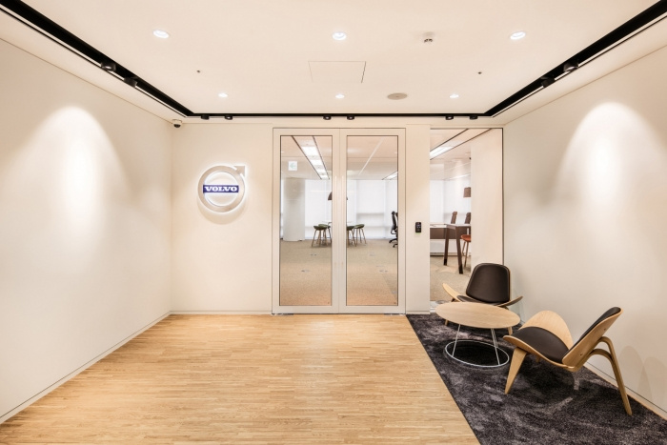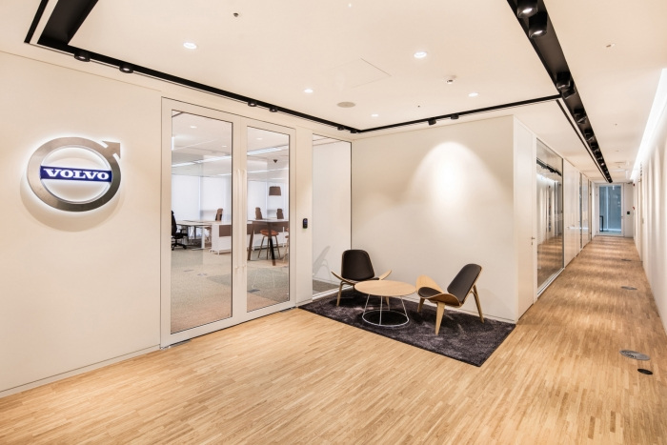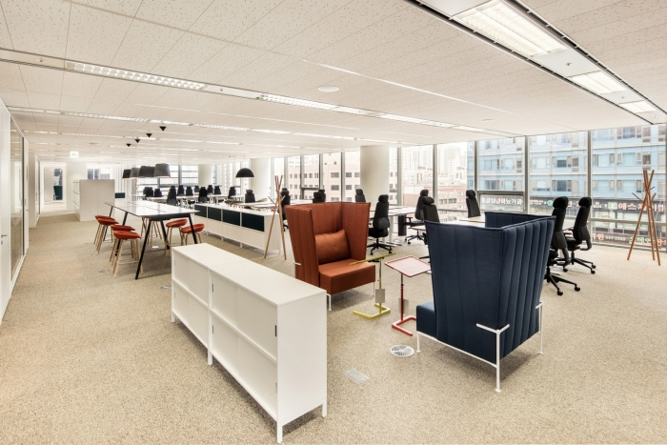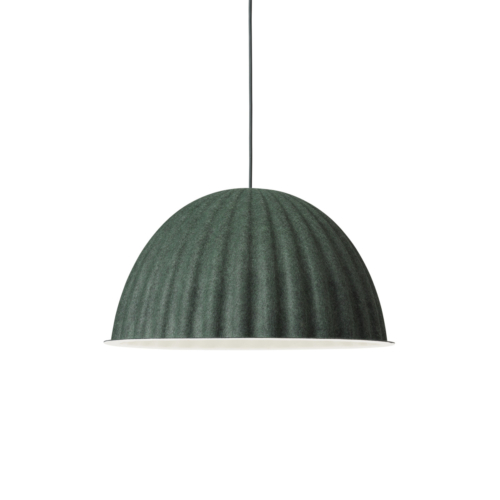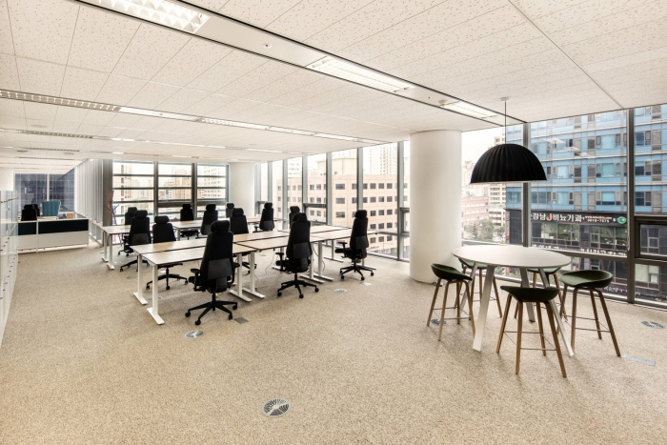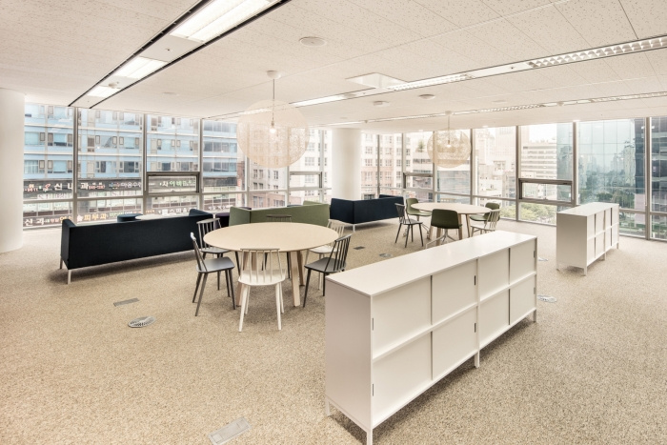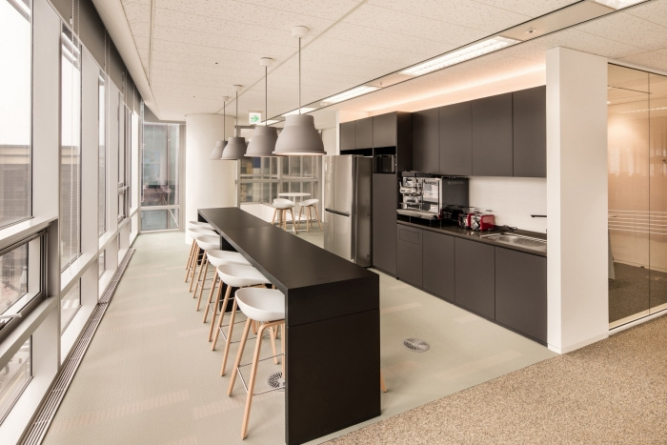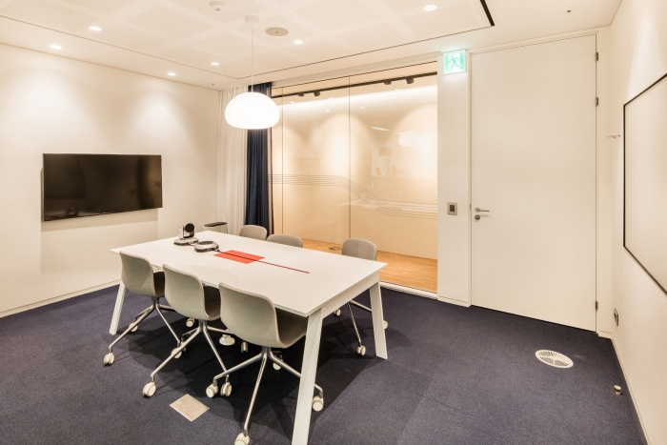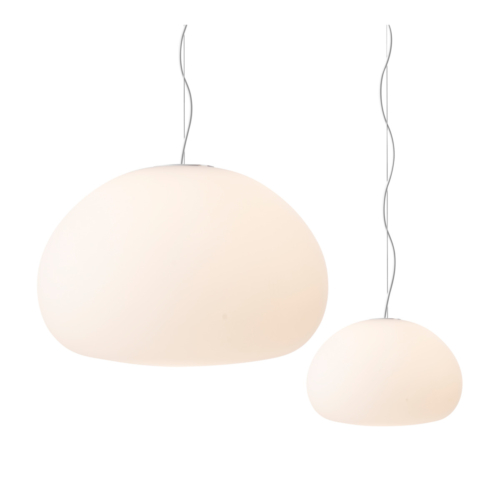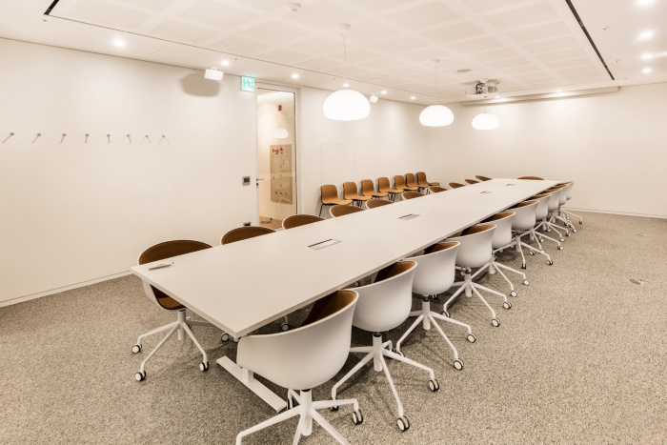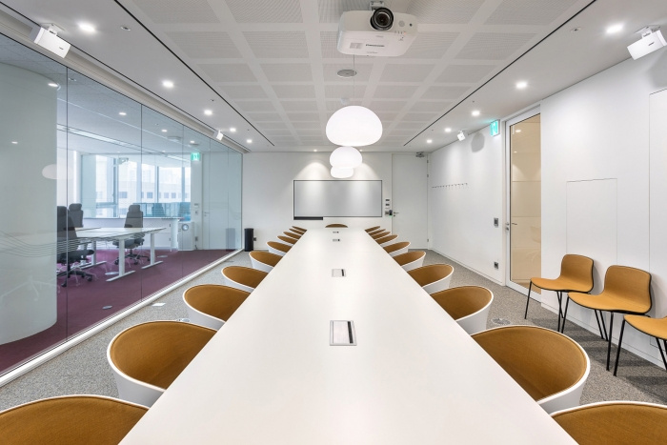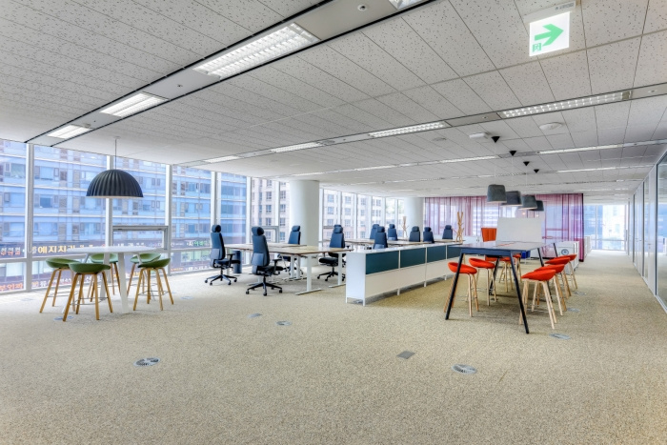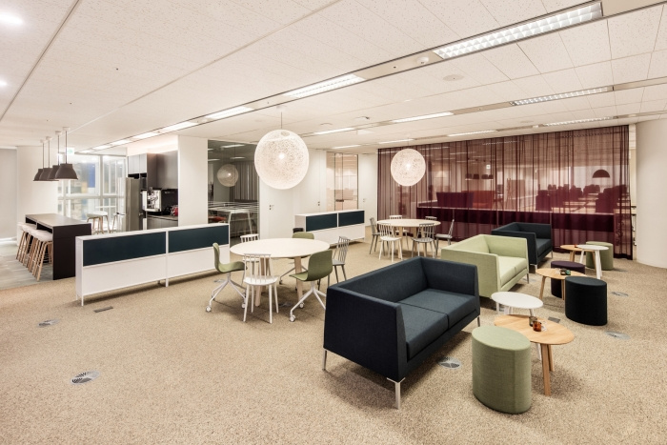
Volvo Car Group – Seoul
Steven Leach Group designed the offices for Volvo Car Group located in the Gangnam District of Seoul, South Korea.
The year 2017 marks the 90th anniversary of New Volvo Car Group (VCG) and celebrates the enduring success of the premium carmaker. The grand opening of their brand new office space located in the Gangnam District of Seoul, South Korea, was the perfect opportunity to introduce the “Designed Around You – DAY@Work” Program to Asia.
SL+A Seoul knows the importance of understanding people to create an authentic and consistently reliable brand. It was crucial for VCG to work with a project partner who fully recognizes the specific needs of a company rooted in contemporary luxury. As a long-term partner in VCG’s showroom designs and a leader in workplace strategy, the SL+A Seoul team made the perfect match for infusing the concept of DAY@Work into the new work space. Simplified elegance paired with modern amenities underpins the true expression of the brand, with each detail curated to revolve around the shared ambition to make life better for the people who work tirelessly towards excellence. Adaptability and convenience were paramount for creating an attractive workplace environment designed around people.
Inspired by the sleek exterior of luxury cars, the SL+A Seoul design consultancy and project management teams decided to adopt the Volvo car look: cool on the outside but warm on the inside. Incorporation of smooth lines and dynamic shapes into each area of the office along with high shine metallic lacquer finishes and impressive chrome elements give off maximum visual impact. Simple, natural materials were utilized to create a warm base for the office; particularly focusing on larger surfaces such as walls or floors to set the tone for a calm and relaxing interior. These materials were selected based on Scandinavian colour palettes which emphasize warmth and comfort, while the furniture and adornments add a interesting contrast to the base palette that results in an enduring, sophisticated look.
The warm/cool dichotomy continues to the collaborative spaces, including meeting rooms, conference rooms and even the pantry and kitchen area. To connect with the concept of designing around people, opportunities for team members to interact with one another was a focal point in the design process. The break area serves a double purpose, taking on a flexible and interactive role for getting nourishment and caffeine, but also works as an extension of the workplace. The open office concept provides a mix of sofa seating and ergonomic workstations, resulting in a perfect combination of spontaneous and informal brainstorming sessions or independent work.
A car company like no other, VCG has always designed around customers because of the belief that people lie at the heart of all inspiration. Since the founding in 1927, VCG has provided premium passenger vehicles boasting distinct Scandinavian design with the reassurance of superior safety and legendary durability. The continued collaboration between SL+A and VCG truly exemplifies our unwavering dedication towards excellent office design.
Designer: Steven Leach Group
Photography: Mireu Photo
