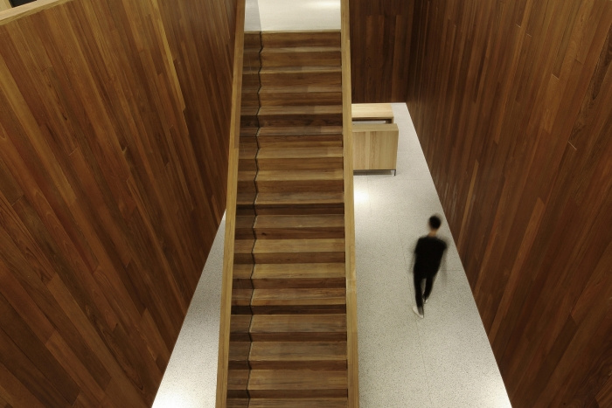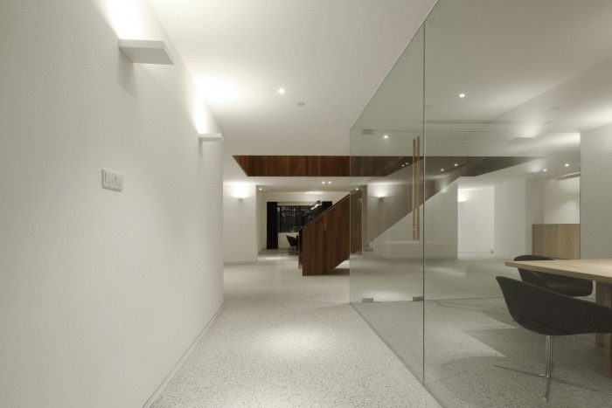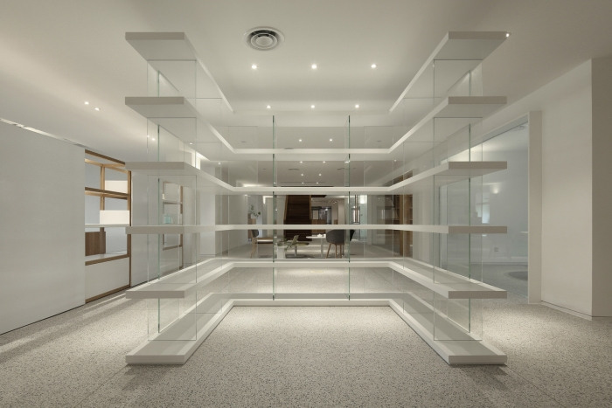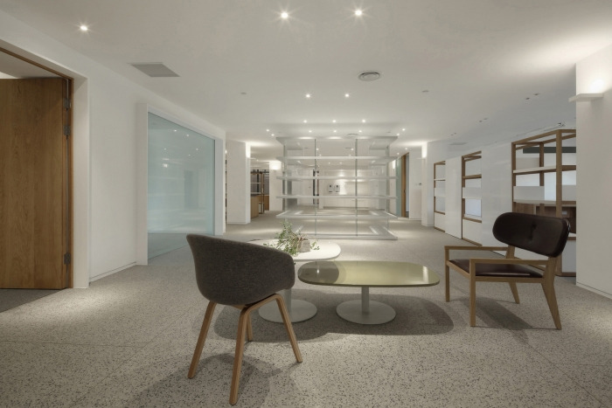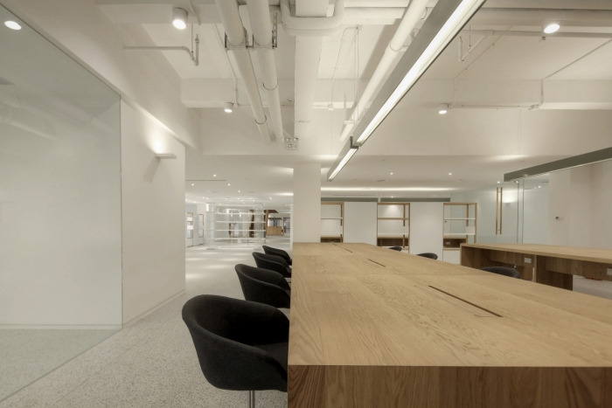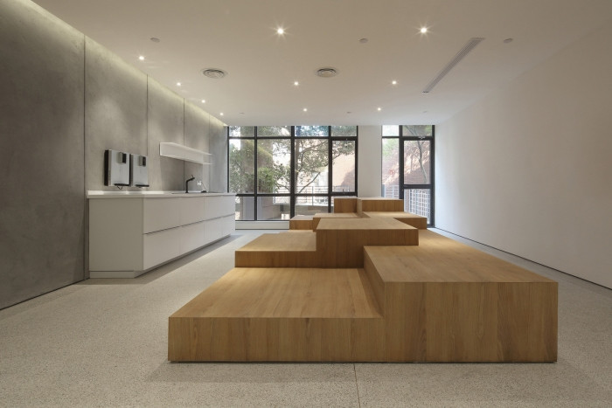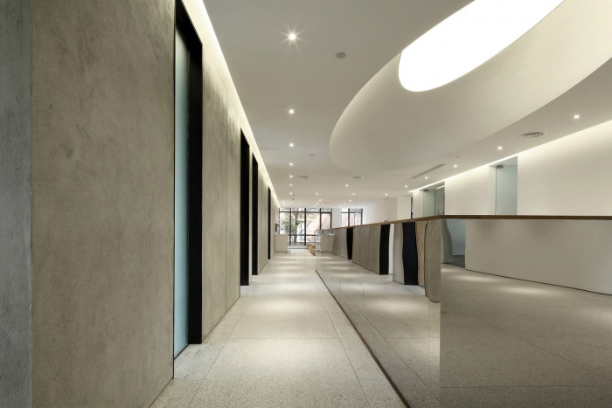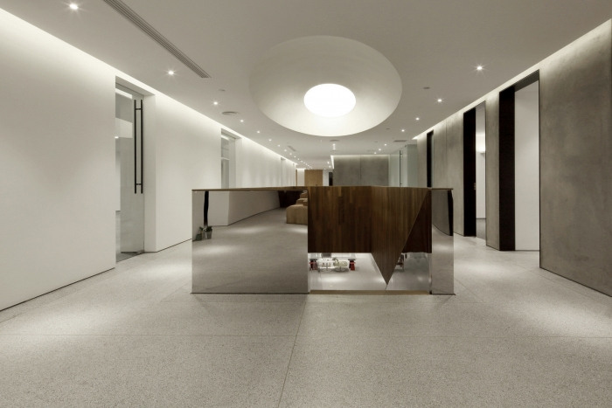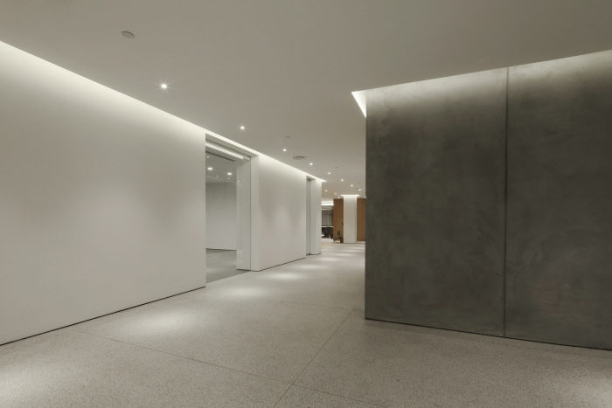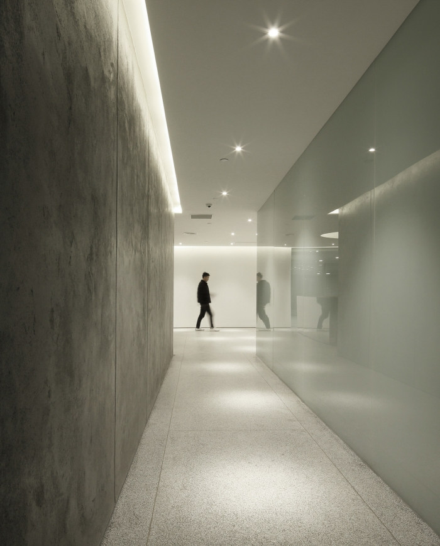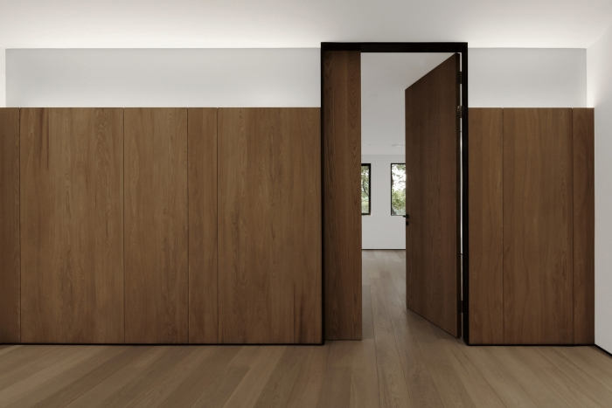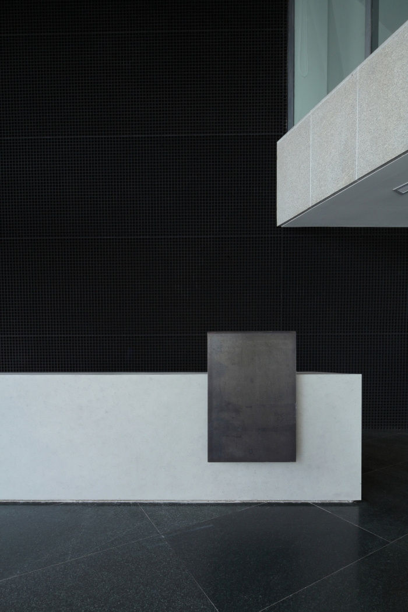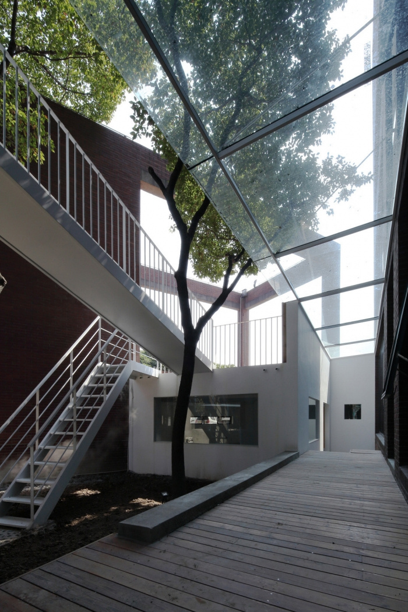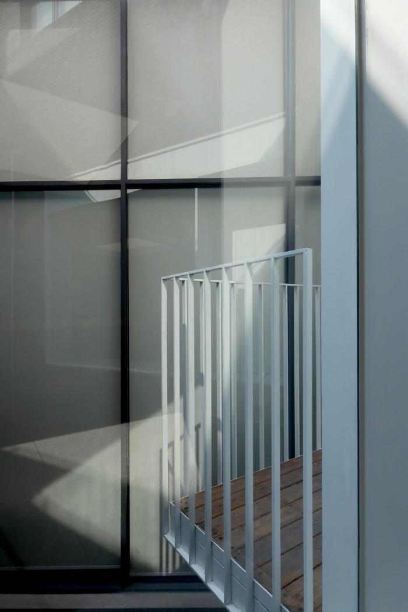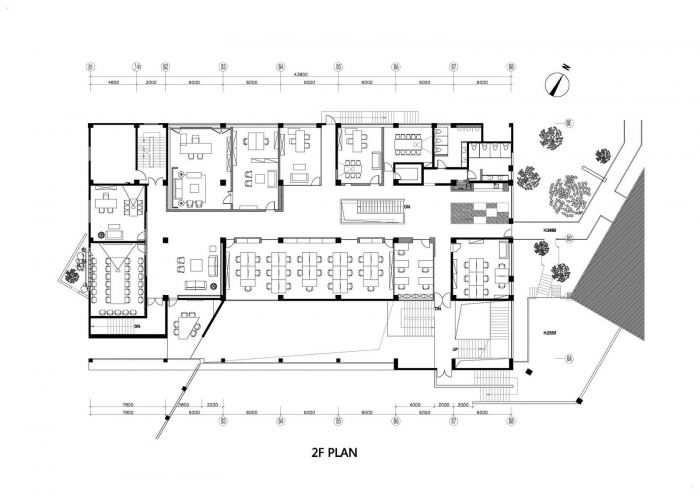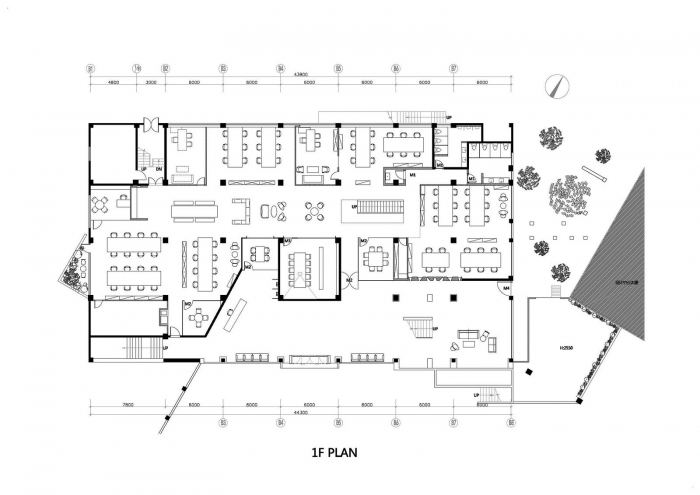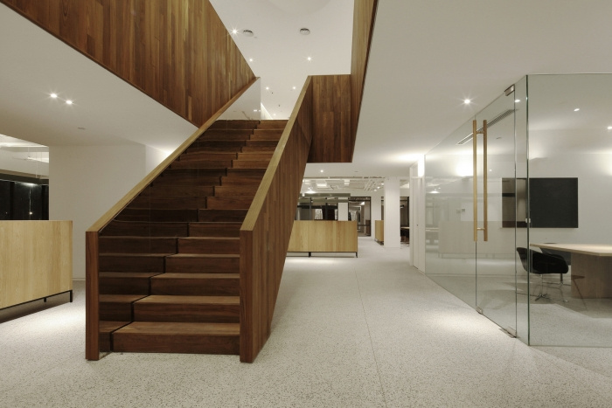
Ribo Fashion Group Headquarters – Shanghai
A3 VISION designed the headquarters for Ribo Fashion Group located in Shanghai, China.
Present and future – If the contradiction between reality and the future is the art that artists want to present, then the fuzzy philosophical boundary between the present and the future is the idea that the designers want to express. In addition, space and time is never existed alone, it must be extended to the present from the past, and to the future from the present, new creativity is formed by continuation and fusion of these three elements. In the Ribo Fashion Group project, A3 VISION design team aims to express the abstract present and future through the space-shifting of open and private space, as well as collision and integration of old and new materials.
Staircases become the boundary line – The whole design revolves around the staircase of courtyard, and the staircases are taken as a vertical channel to connect the two layers of space, to form a starting point and extend the whole space to the outside.
Staircase: mirror surface and woodiness – Material of staircases is composed of two different kinds: one side is faced withold teak floor, the other side is adopted of mirror stainless steel, as a result, a kind of inversion of the upper and lower two layers can be formed in the surface, just like a infinity of mobius strip, as well as the dialectical philosophy of ಯcenter is the outside, and outside is the centerರ. Teak floor are all come from the recycled materials of Shanghai old houses, making the space with the memory of the region; In addition, the reflection of mirror stainless steel blurs the boundary of stair structure in space, which eliminating the volume and weight feeling, and even making the space has more contemporary feeling.
Open shared office environment – The first layer of office area is presented in a transparent and pure way, long desks and open bookshelves are all composed by extremely simple line, which makes the space become more free and casual. Unlike the traditional office environment of one person in the past, open, interactive and mobile work method is the best way to stay creativity and effectiveness at the moment.
Contrast between the virtual and actual – The second floor is a kind of independent office community, which forms the construction of “future” in the form of materials and shapes. Besides, the public area spreads around the staircase, and gives people more room to imagine through the pure white space of the gallery.
Alternation of old and new materials – For application of material, the whole project defines the space temperament: taking original wood, stone, iron plate materials as base material, to make the space present in front of people in the most natural way, as well as restore pure texture and appearance is the best interpretation for the “present”. Through re-planning of the space, changing it into a concise and easy layout one, as well as by application of lightweight materials including glass, mirror stainless steel, white wall, which all makes future” feeling added into the plain space.
Indoor and outdoor – Add pure white staircases on the original space of outside, to let effective interactive relation formed between outdoor and indoor.
Designer: A3 VISION
Design Team: Zhifeng Wang, Jin Fan, Hongtian Nan, Chao Liu
Photography: Hao Zhang
