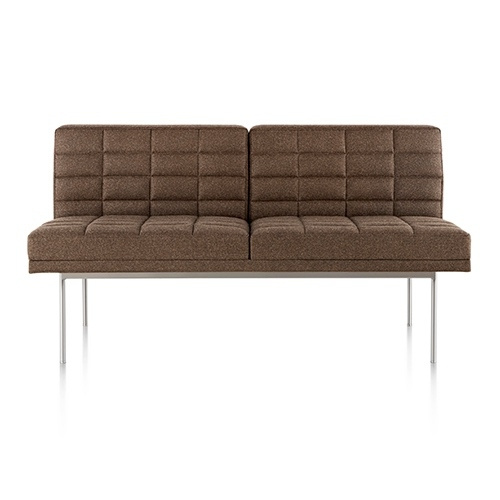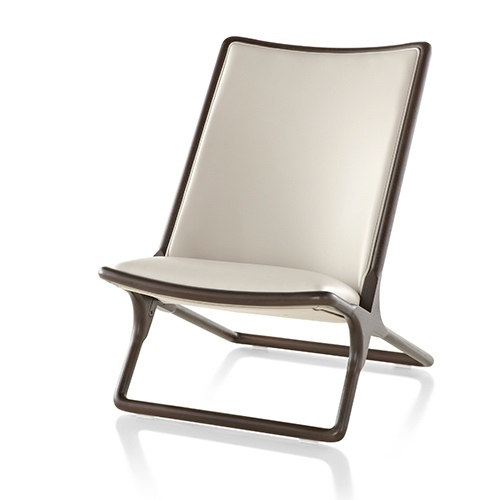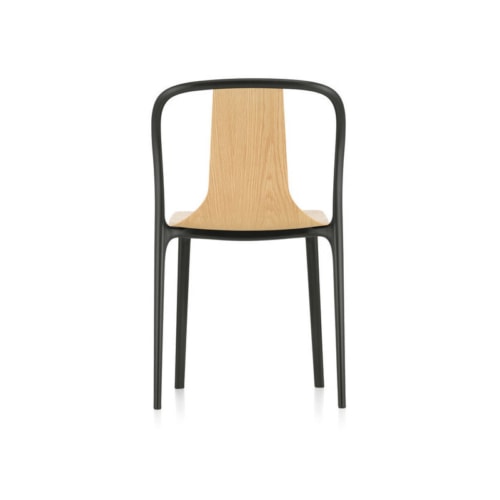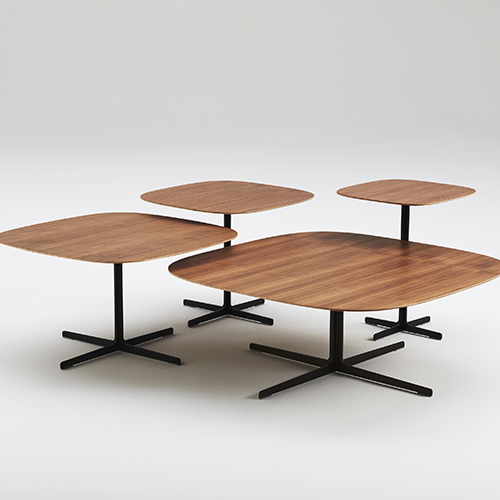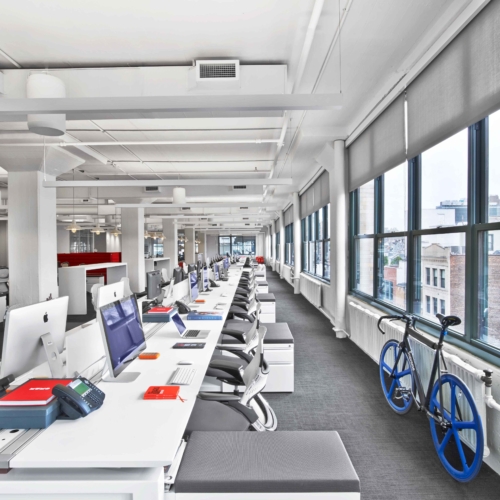
Société Generale Offices – Chicago
Ted Moudis Associates was tasked with designing the new offices for Société Generale located in Chicago, Illinois.
Following a very thorough review process, Société Generale settled on a space at 440 S. LaSalle Street in Chicago (floors 24 and 25) and was determined the focus should be on maintaining a visual continuity of the SG brand and providing a historical reference to Boulevard Haussmann in Paris – which is the a nod to the firm’s financial roots – while at the same time providing a “Chicago Twist” to deliver some local flavor.
This translated into a series of “moments” as you walk through the space: Heritage, SG and Chicago. Heritage moments are embodied through the wood materials on the floor and two-story columns in the reception area as well as a two-story graphic wall, which is an image of the inside of the historical stain glass dome ceiling at Boulevard Haussmann. The SG moments, conversely, are exemplified by the use of materials and manufacturers synonymous with an SG build-out such as Bentley carpet, I.O.C. wall fronts, specific lighting manufacturers and strategically placed SG square logos. Meanwhile, the Chicago moments are shown through the raw black iron that is peppered throughout the two-story space, the exposed ceiling on the trading floor, and key visual areas of the elevator lobby and the cafes, as well as accent materials that focus on the rich texture of the White City.
The reception area makes use of solid raw materials, which further promote the building’s heritage of Chicago while also respecting SG’s rich Parisian history. This area allows for a grand vista to the south and an abundance of natural light.
The open office planning module was brought off the perimeter to allow for disengagement with the base building’s module, which increased the number of desks and staff available on the floor. Each of the conference spaces performs at an SG consistent audio visual level. The layout of each room allows for a traditional meeting, a more casual living room setting and many impromptu open office seating options.
Designer: Ted Moudis Associates
Contractor: Pepper Construction
Photography: courtesy of Ted Moudis Associates




