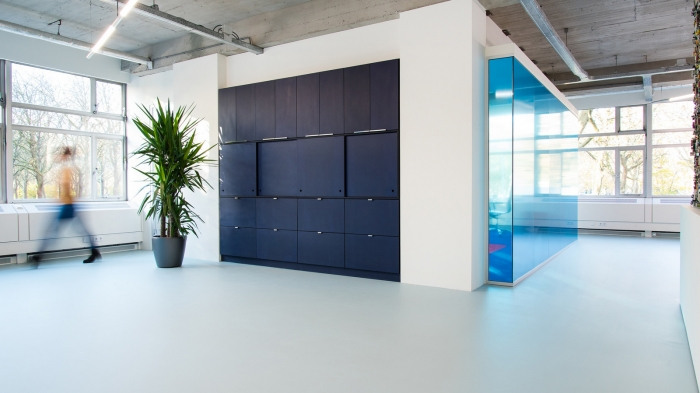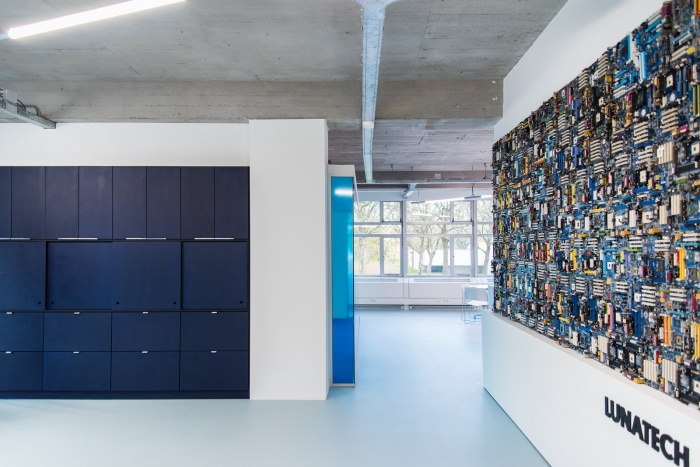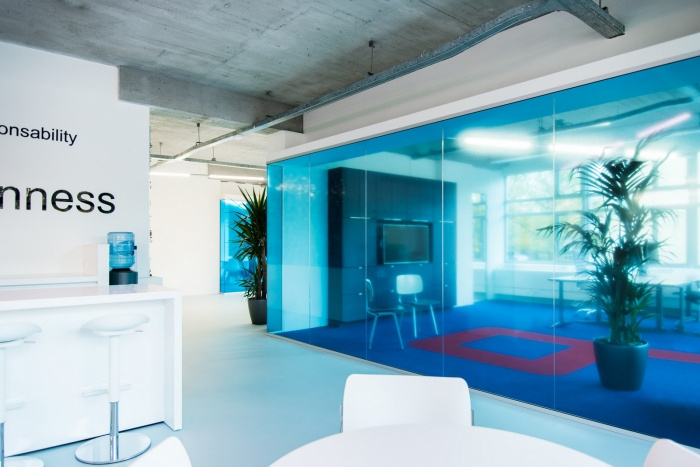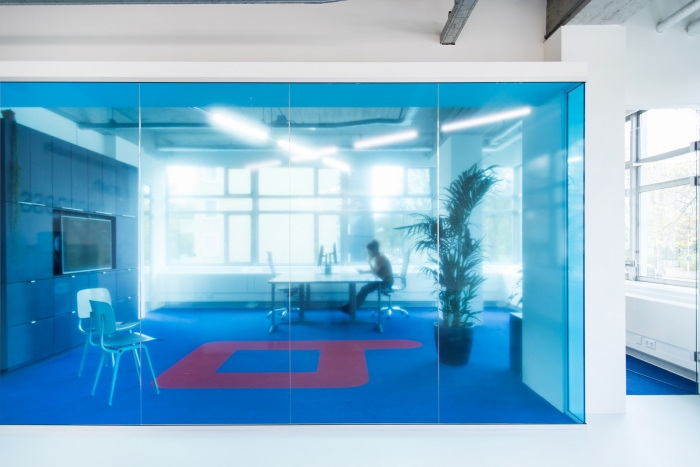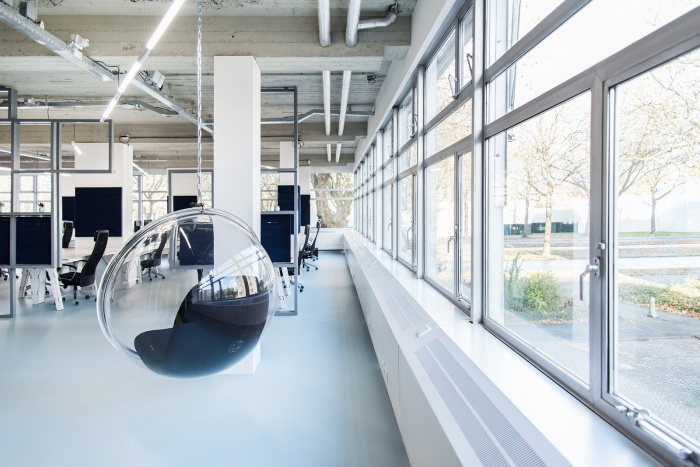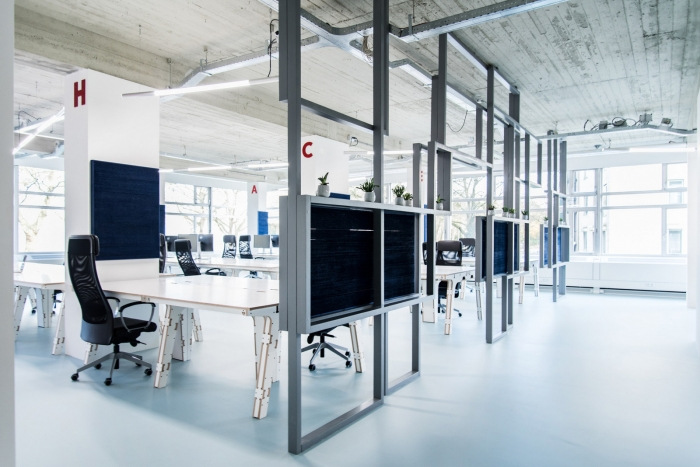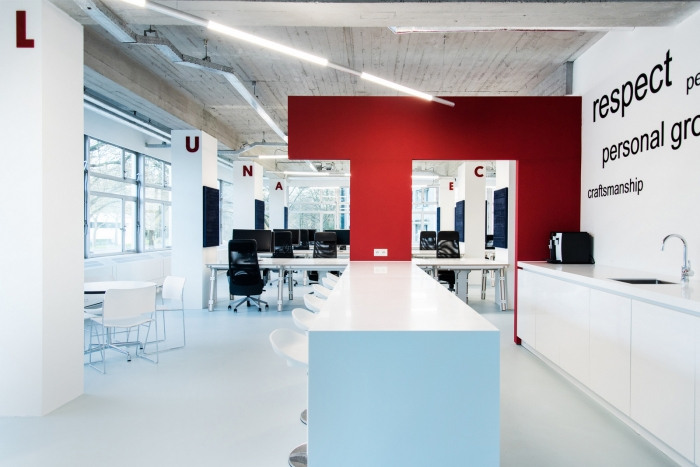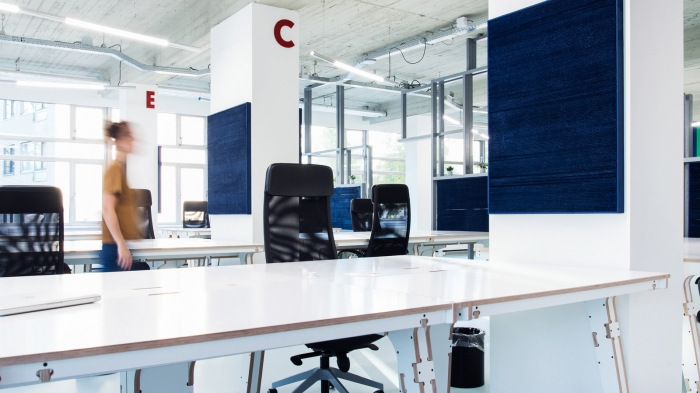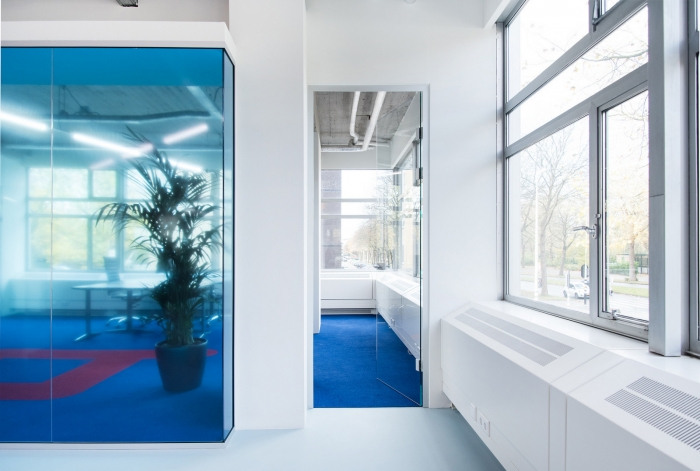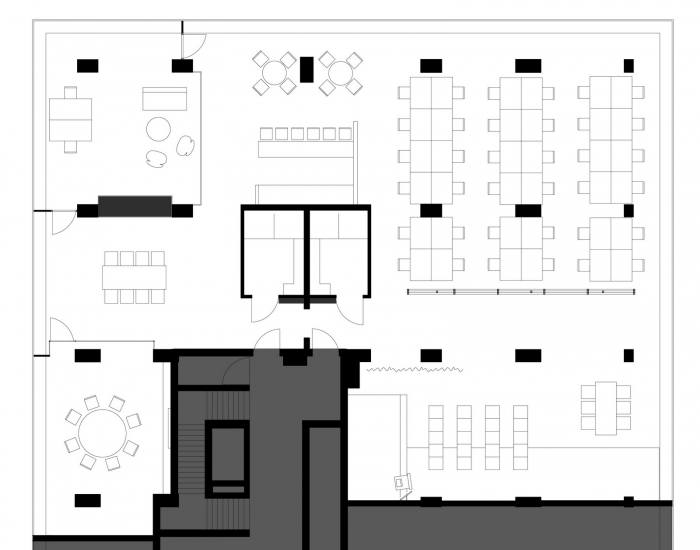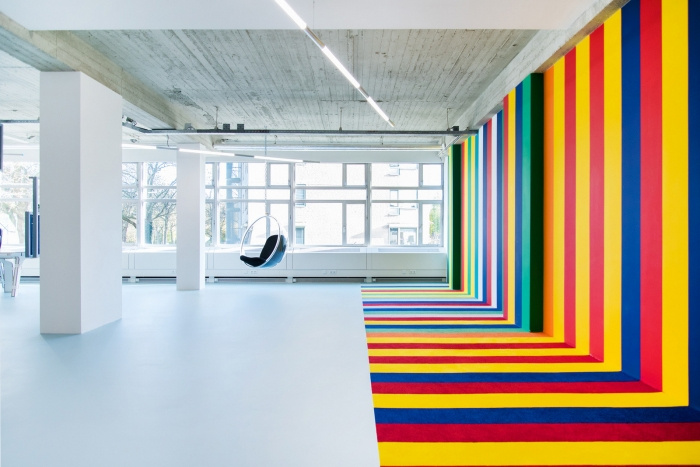
Lunatech Labs Offices – Amsterdam
Atelier Robidoux was tasked to design the new office space for IT company Lunatech Labs, located in Amsterdam, The Netherlands.
Located in Amsterdam business district Zuidas, the first floor of a 1960 mixed programmed tower as been transformed to fit the specific need of an internationally growing IT company.
The panorama towards the beautiful Amstel Park and the urban plan surrounding the building were the starting points for defining the interior experience. To celebrate the green panorama, we chose to free the space for circulation flow all along the façade. By doing so, we create an interior strongly interacting with the outside that maximizes the surface use.
The program is composed of 2 large private meeting rooms, an office pantry, 36 fixed working places, 16 flexible working places and a large flexible area with a podium for office presentation/workshops.
A few minimal colored glass walls are placed, detached from ceiling and columns, adding movement to the different spaces. The international ambition of the company is materialized in a wall/carpet mosaic represented by the flags of employees nationalities. Minimal design and energy efficient LED light tube are hanging above the working spaces.
Designer: Atelier Robidoux
Contractor: Intos
Photography: Cleo Mulder
