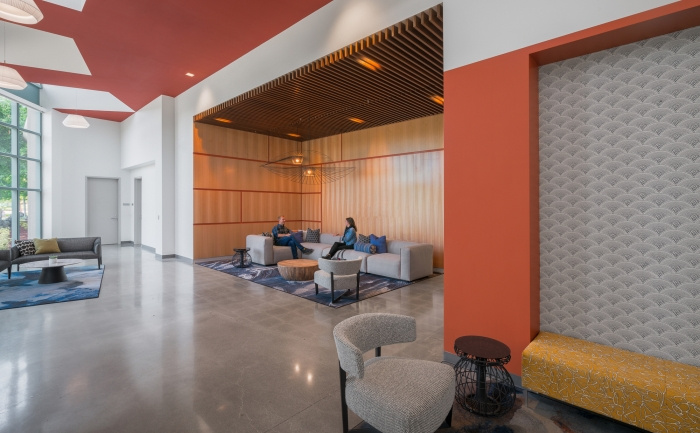
Cisco Offices – San Jose
NELSON have renovated the expansive offices for software and technology company, Cisco, located in San Jose, California.
Cisco’s San Jose campus is the heart of their worldwide, 24 million SF workplace portfolio. The recently completed 349,000 SF renovation spans across four different buildings on the San Jose campus. Using Cisco’s Global Space Policy as the basis for the project, the design team worked collaboratively with Cisco executives to create a physical environment that encourages adaptive work practices and emphasizes flexibility and choice for the Cisco workforce. They use their physical space to demonstrate their cutting-edge technology at work in their own facilities.
Key to Cisco’s success in delivering a thriving, vibrant workplace for its valued employees is having trusted and timely information to make strategic and day-to-day decisions. Engaging the San Jose workforce and empowering them to participate in the many decisions to be made about their workplace was integral to the project’s success. Working with Cisco’s in-house change management team, NELSON started the project by distributing surveys and conducting interviews with each department to help determine the right combination of assigned and touchdown workstations. The exercise was designed to help the Cisco team determine what was needed in each new space. Additionally, the interviews and surveys defined special request and ancillary spaces like game rooms, nap rooms, and yoga rooms that would be different for each floor and building.
NELSON Teammates worked with the Cisco’s Workplace Resources Team to get direct feedback and comments from them in real time regarding the design. This firsthand information allowed the design team to make appropriate adjustments as the project progressed.
Each site needed to be unique, more open, and provide ample space and offer the opportunity for people to collaborate across various teams and functions. Buildings were assigned a theme based on a country or region where Cisco conducts business. Buildings 1, 2, and 19 reflect Japan, Australasia, and Eastern Europe. The selection of environmental graphics, interior finishes, and furniture were all driven by reinforcing each building’s concept. This paid homage to Cisco’s 380 international locations, and it helped make the expansive San Jose campus seem more connected, personal, and accessible.
Paramount to the existing building renovation was establishing a neighborhood concept which combines free address and assigned workspace for each department as well as definition to the business unit location. To achieve this, NELSON opened the core of each building to make room for more café and amenity spaces and provide for the ‘open workplace’ concept.
Common to each building layout is the many types of workspaces to choose from – collaborative for both large and small groups as well as ‘heads down’, quiet spaces – that allow people to work in a way that is best suited for them. Using the principles of the Agile workspace, facilities are designed to allow their engineers to make rapid adjustments to space configurations to support changes in workflow and process management.
The key to the program’s success is providing the flexibility that each user group needs while paying homage to Cisco’s diverse workforce and offices across the globe.
Designer: NELSON
Design Team: Stacy Chambers, Julie Brown, Cassie Hamel, Kendra Preteroti, Robert Ortiz & Liz Hall
Photography: Cortez Media Group
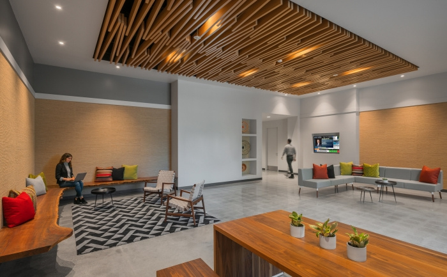


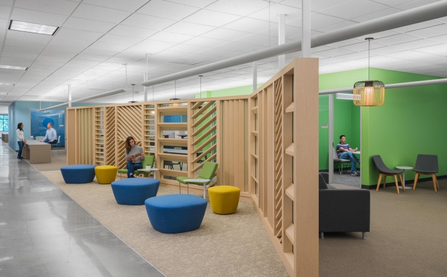


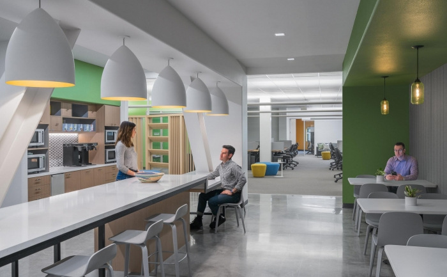
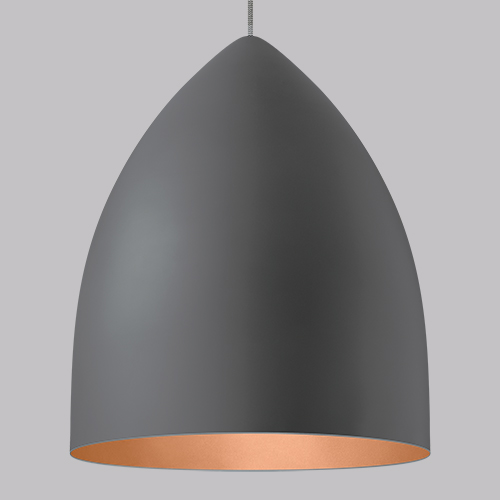

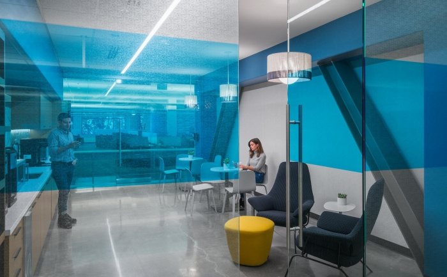
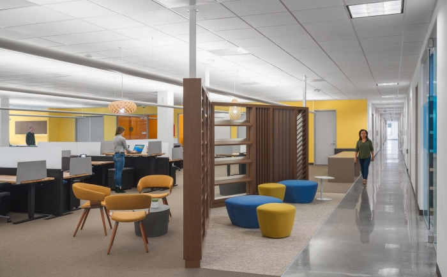
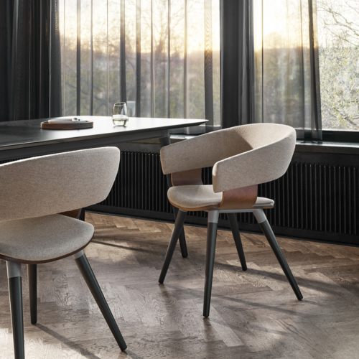
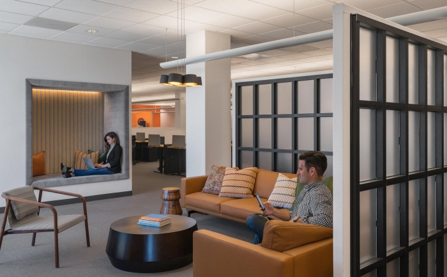

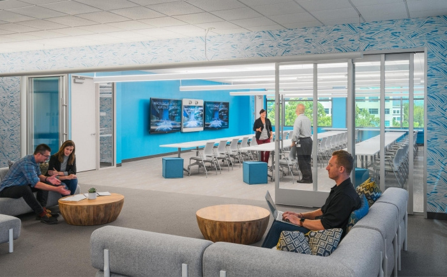
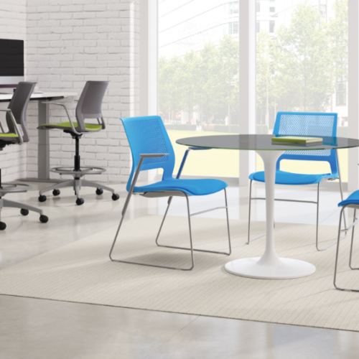
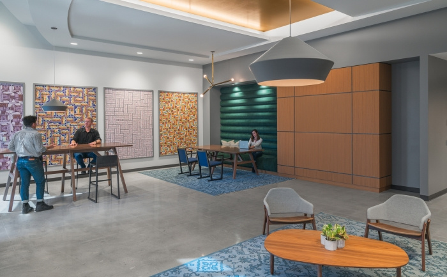
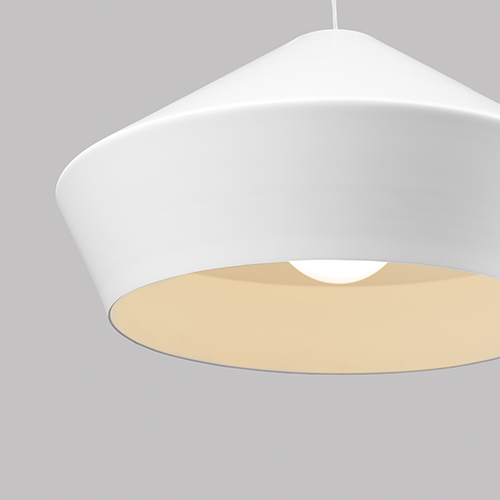
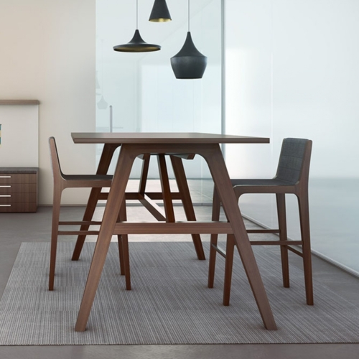

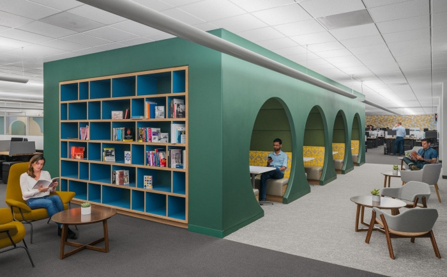
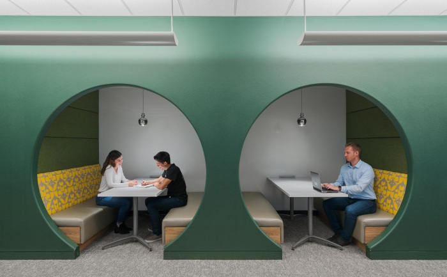
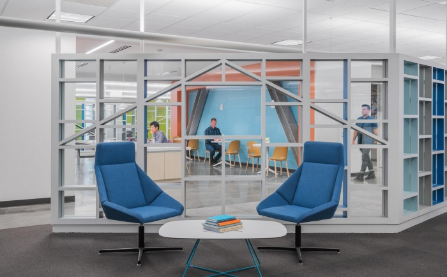
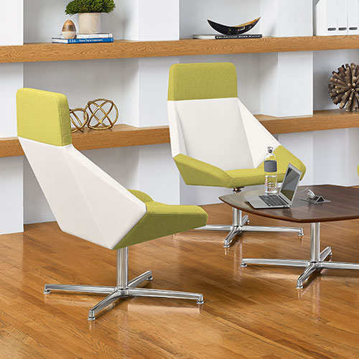

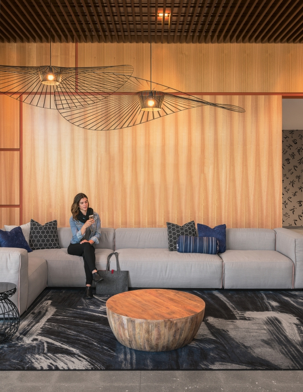
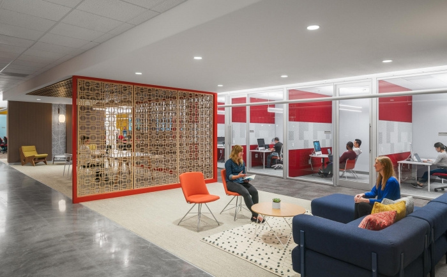

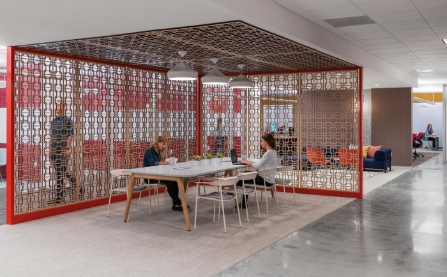

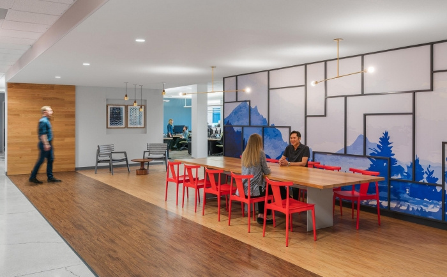

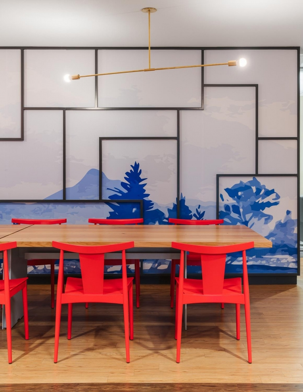
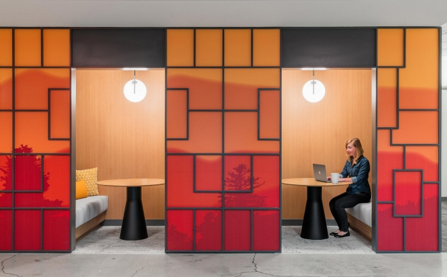

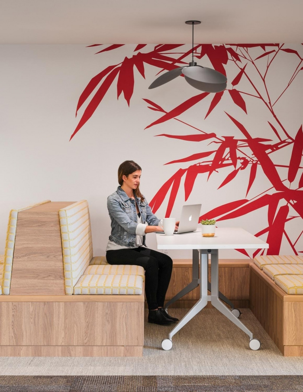

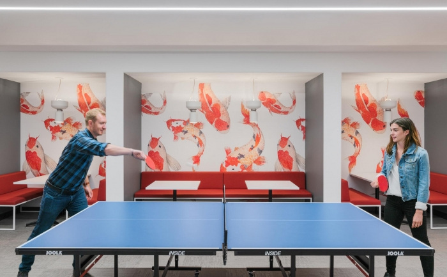
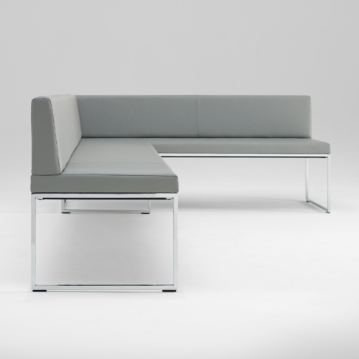
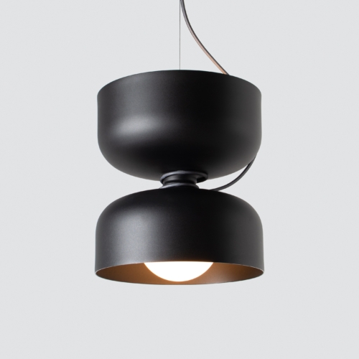

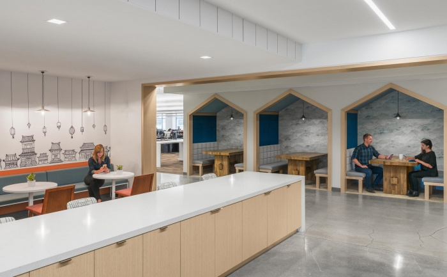
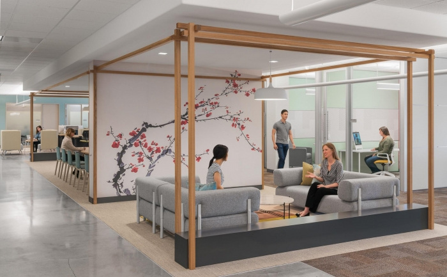
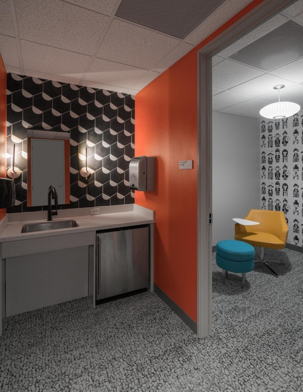

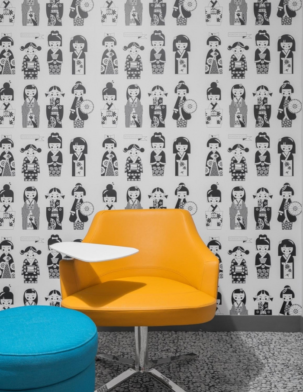
























Now editing content for LinkedIn.