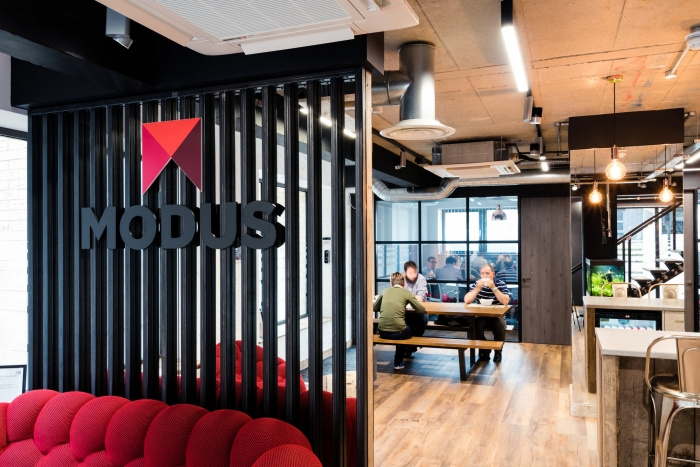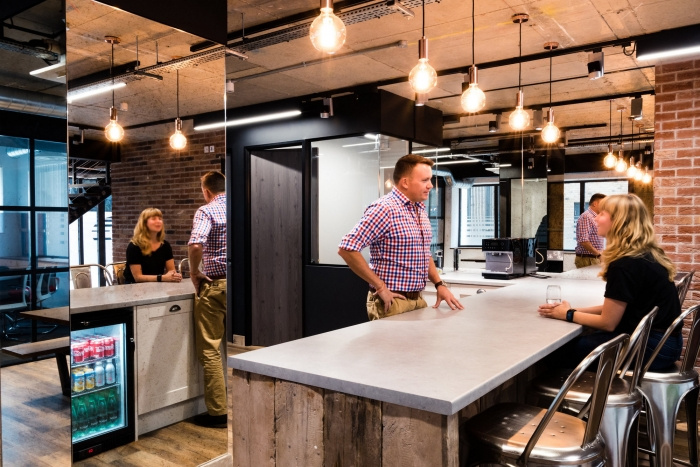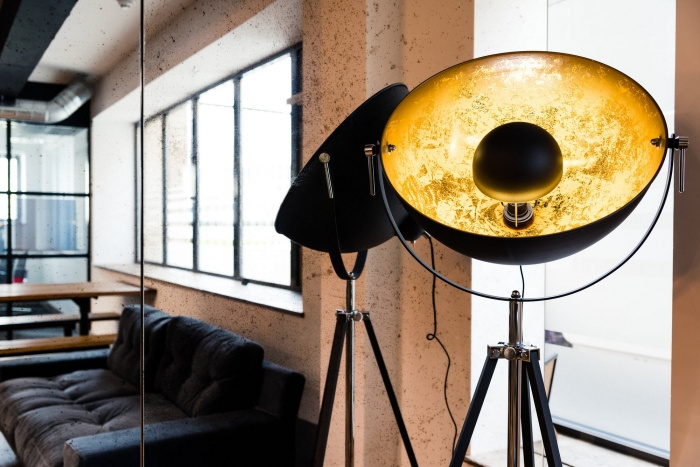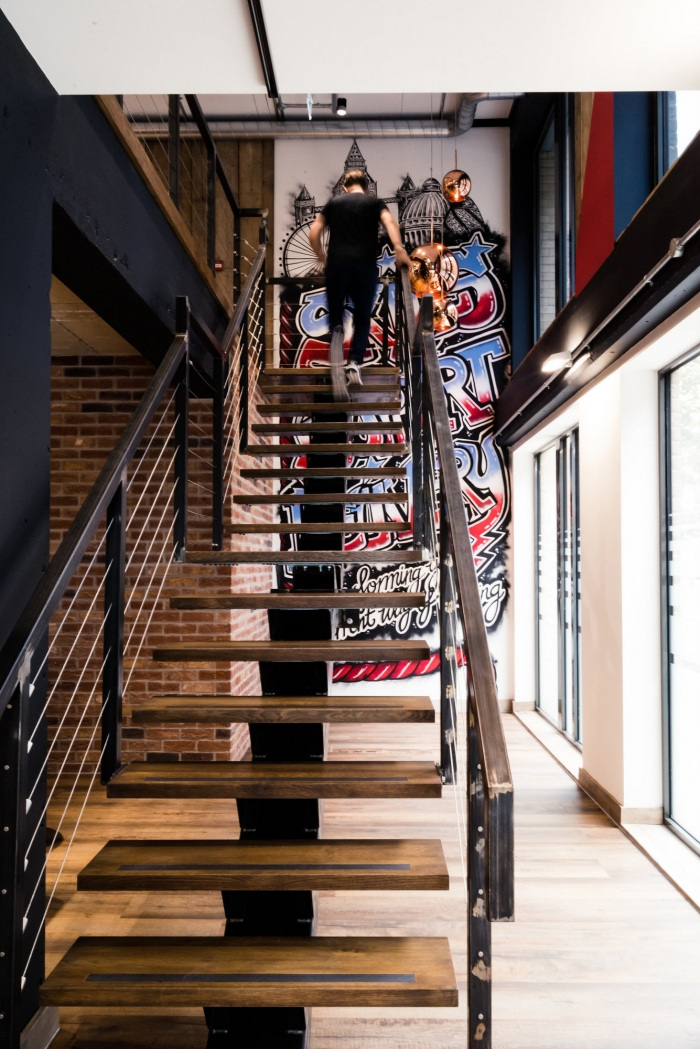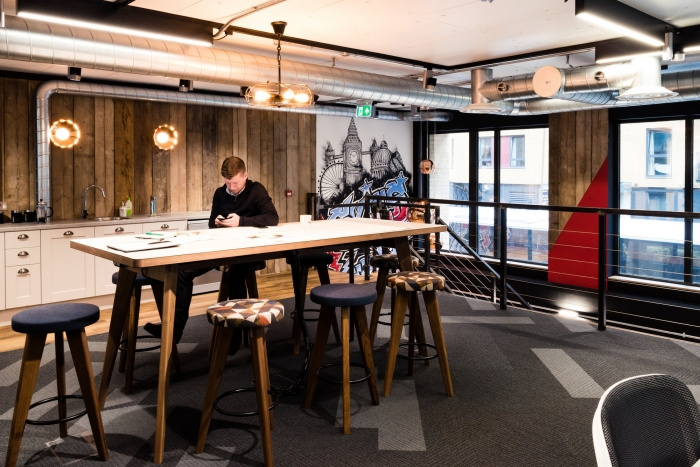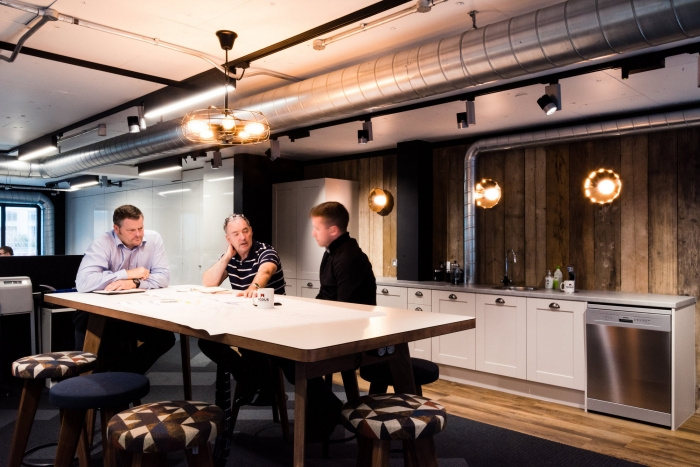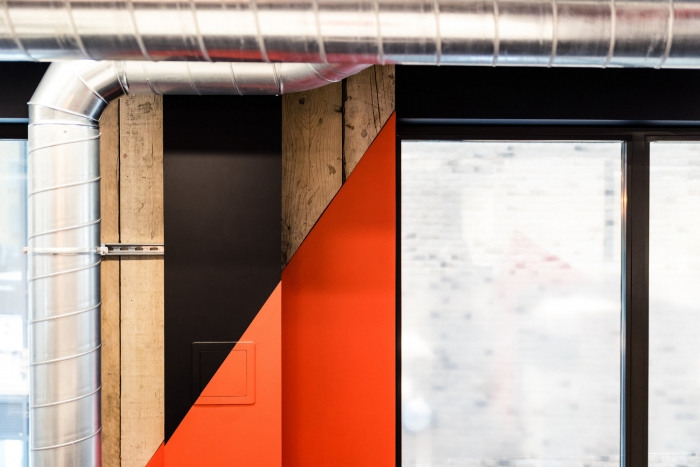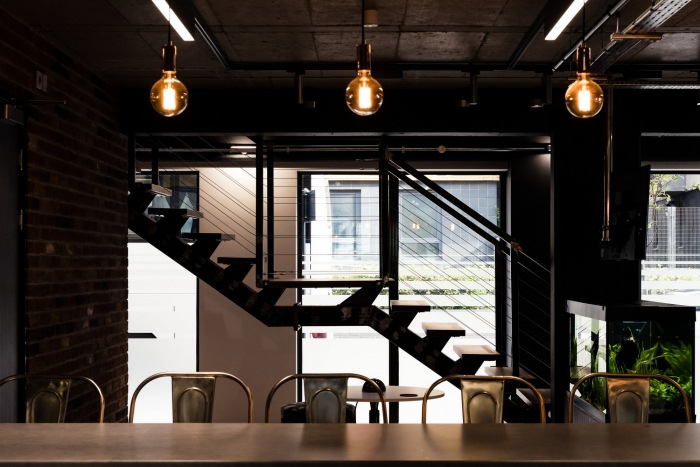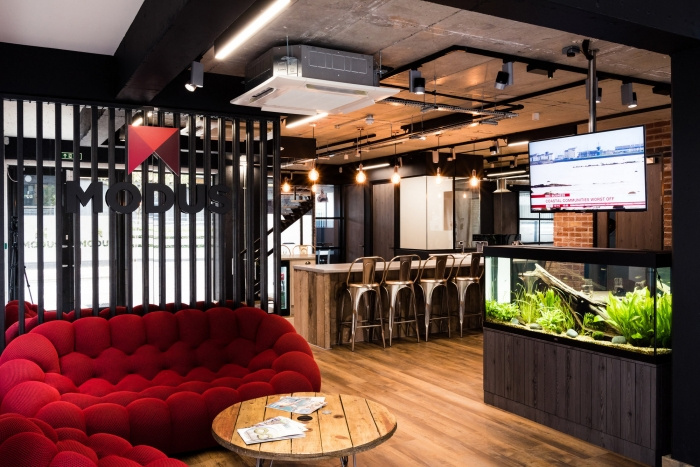
Modus Offices – London
Action Workspace has designed the striking new offices for Modus Utilities, within a new development located in London, England.
Modus wanted to adopt bold and distinctive surroundings for their environment. Action Workspace specializes in crafting creative spaces, and came up with a design that gives a contemporary twist on the industrial sector in which Modus operates.
The work involved a complete ‘shell & core’ fitout. Cat A elements included air conditioning, power and data, lighting, washrooms, a new mezzanine floor and a staircase; Cat B items included partitioning, kitchens, floorcoverings and fitted and free-standing furniture.
The resulting open plan office upstairs is light and bright with stylish exposed industrial services, complemented by the metal staircase between the two floors. As well as working space for 22 members of staff, there’s also a meeting area and tasteful coffee bar, along with a functional storage wall.
The lower floor has a different feel – slightly dark and edgy – with meeting rooms, fully equipped kitchen breakout space, comms room, large shower room and client waiting area. High quality carpet was used throughout, except in the entrance and breakout areas which feature timber-effect flooring. The decoration scheme features color highlights that add to the overall sense of energy in the workspace.
Designer: Action Workspace
Photography: Andy Heathcote
