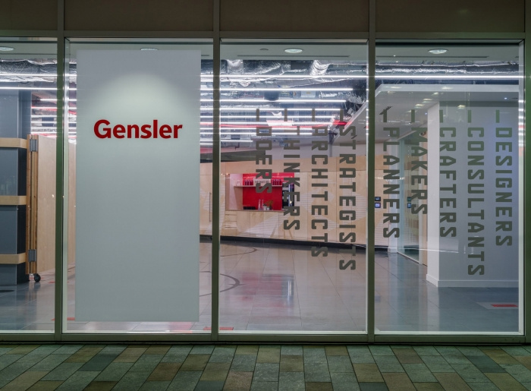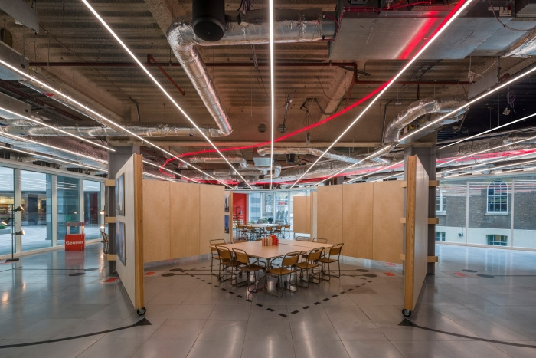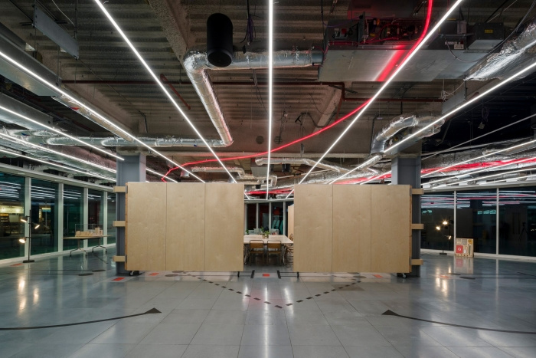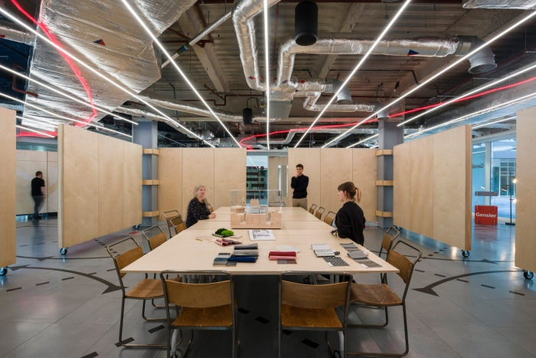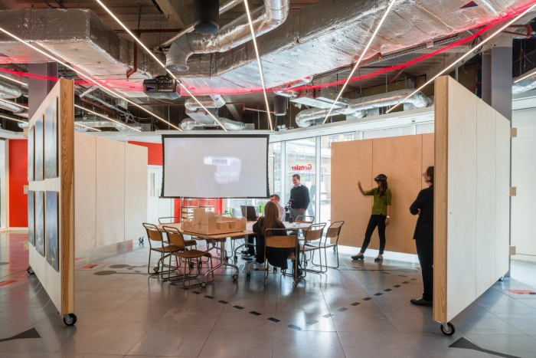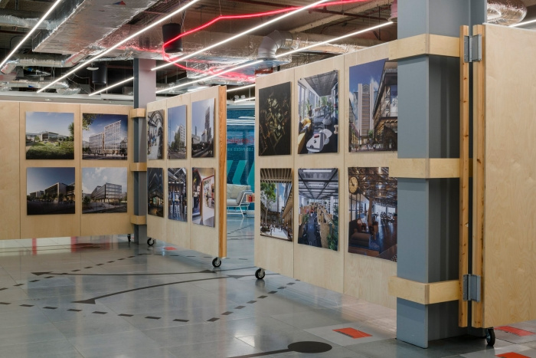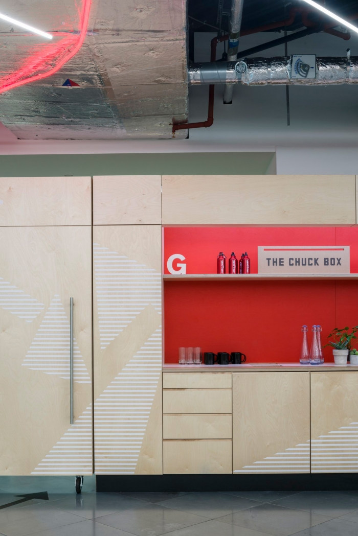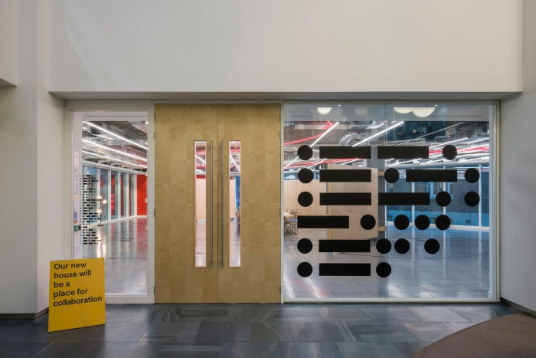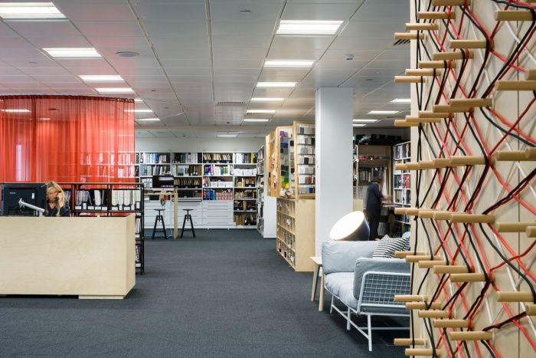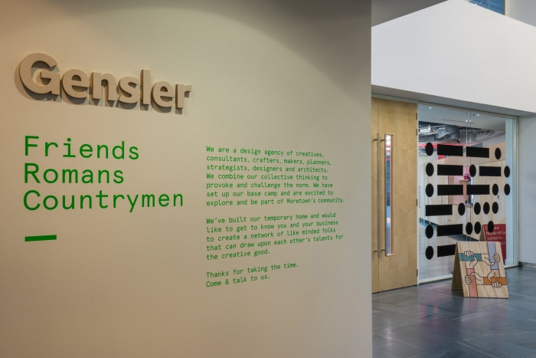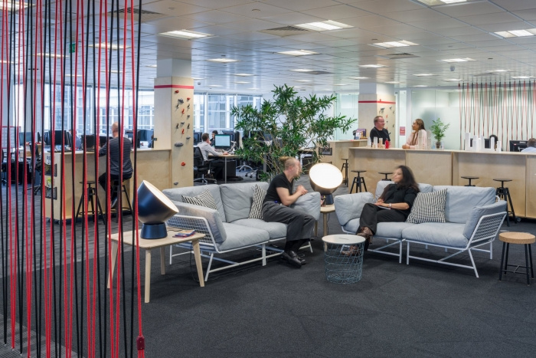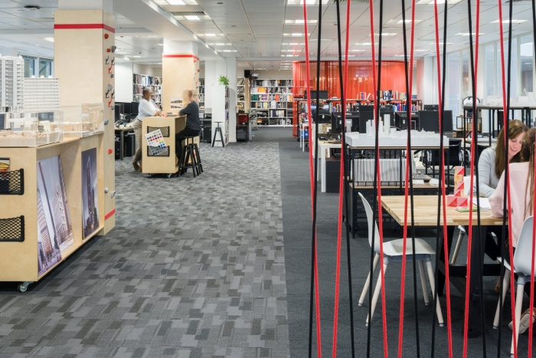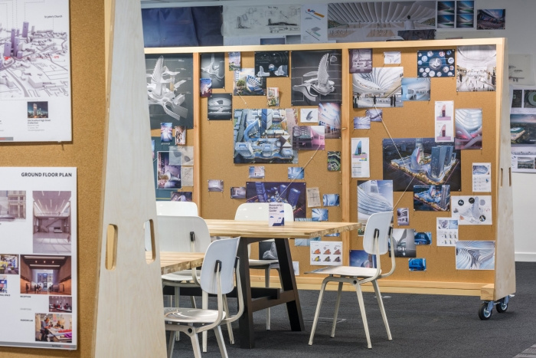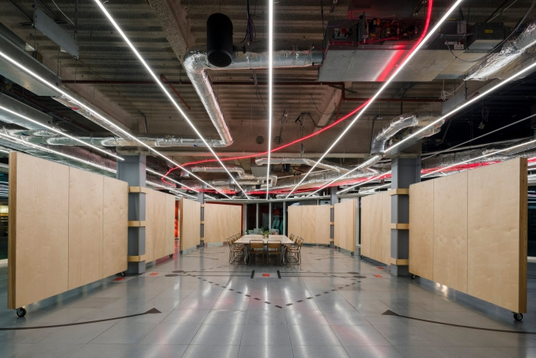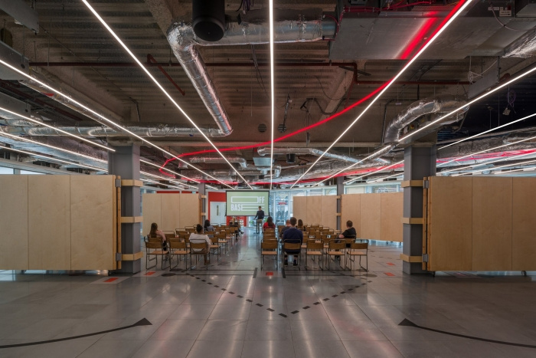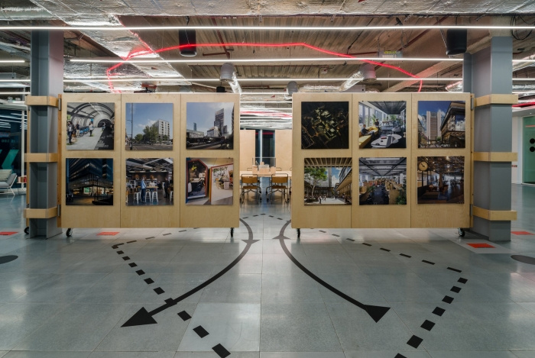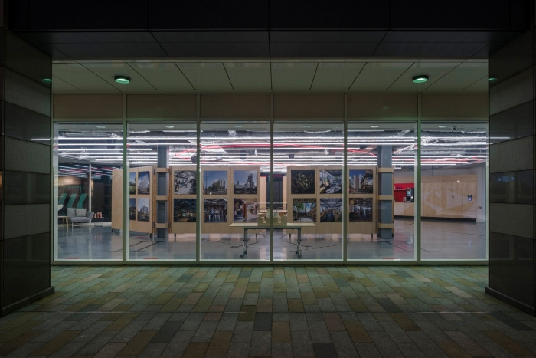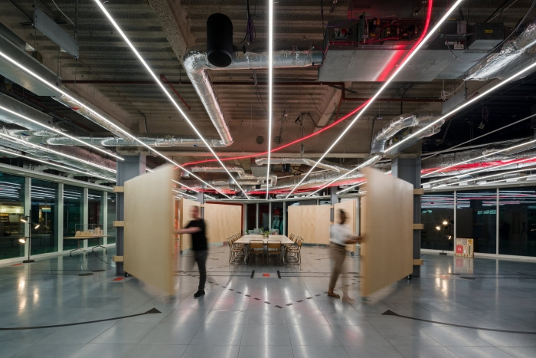
Gensler Basecamp Offices – London
Gensler has unveiled the temporary office “Basecamp” that will house its 220 London-based employees until its new European headquarters is ready for occupation in 2019.
Gensler’s Basecamp project team had just six months to devise a solution before the firm moved from Aldgate to its new home at Resolution Property’s revitalized creative office campus at Thomas More Square in Wapping, London. The result is a practical and honest space that delivers an intelligent, engaging and creative workplace on a modest budget.
Gensler signed a 15-year lease to take Building Six (30,000 sq ft) at Thomas More Square in December 2016 providing the firm with an unparalleled opportunity to reimagine and redesign an entire building. With the lease on its old Aldgate office expiring in July 2017, Gensler seized the challenge of where to house its employees in the interim as an opportunity to acclimatize to its new home by moving on site – hence Basecamp was born.
Basecamp has been formed from three distinct spaces split across two buildings – Two and Five – that total 36,000 sq ft. The ground floor of Building Two provides Basecamp with a natural hub and this area has been left open and undefined to evolve naturally as a space for co-working, collaboration or solo working in a more semi-public and social environment. It also presents an opportunity to invite people into Gensler by providing a space for seminars, exhibitions and product showcases through its Off Base events program.
Ensuring equality for all employees was critical, so each team has been assigned a core work area but there is ample flexible space alongside it that can be transformed to respond to individual requirements.
A primary consideration was to avoid building any barriers, so the design team worked with the existing architecture of the buildings and its data provisions to identify the space where they could be most creative. Gensler utilized standard sheet materials, such as plywood and rope, to divide and demarcate different areas without having to resort to physical barriers. As a result, the spaces are truly flexible and employees can reconfigure them at will to suit their immediate needs.
Designer: Gensler
Contractor: TPS Interiors
Photography: Gareth Gardner
