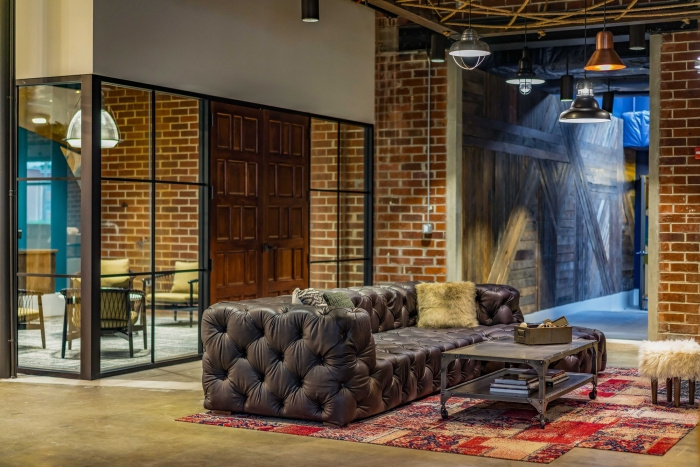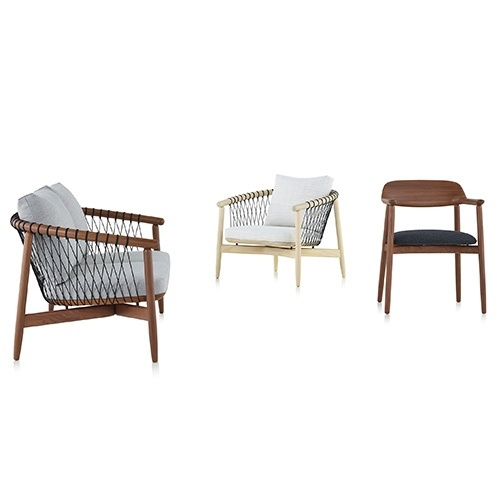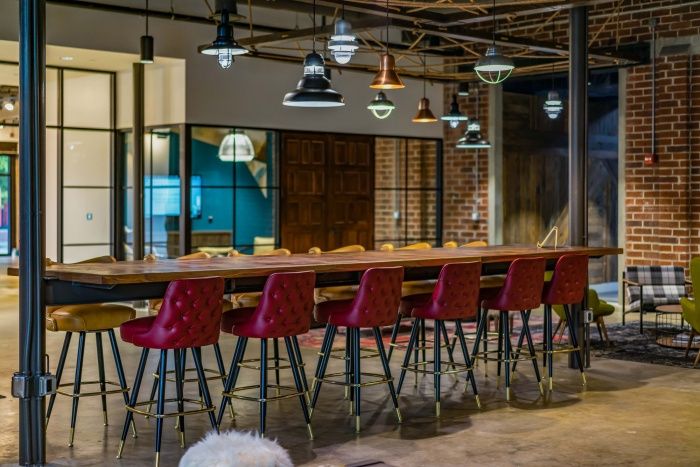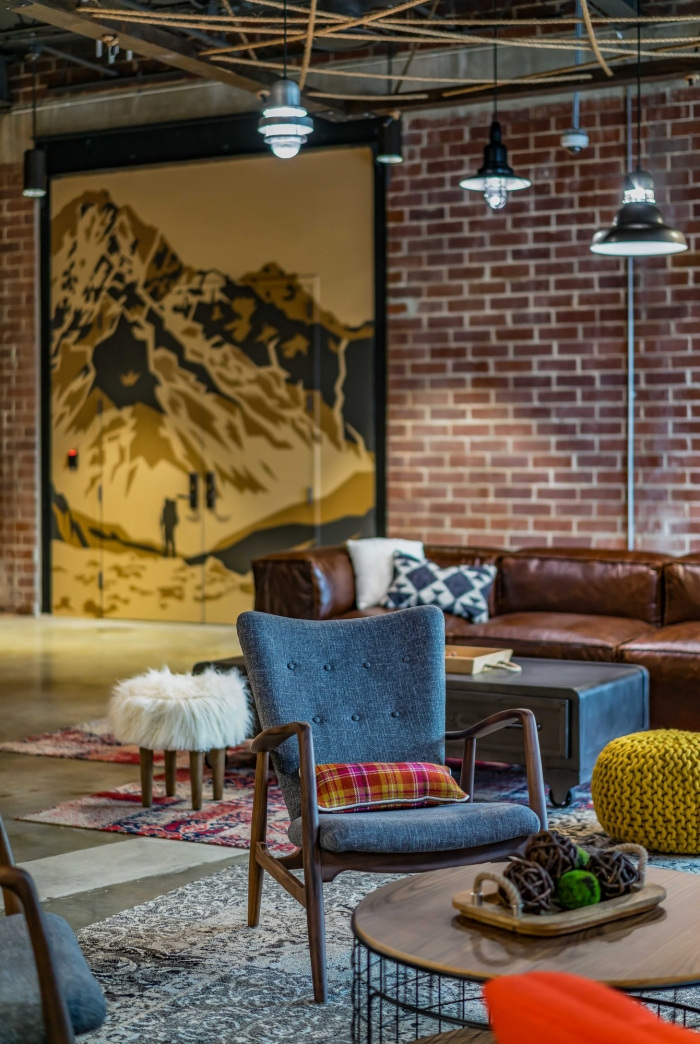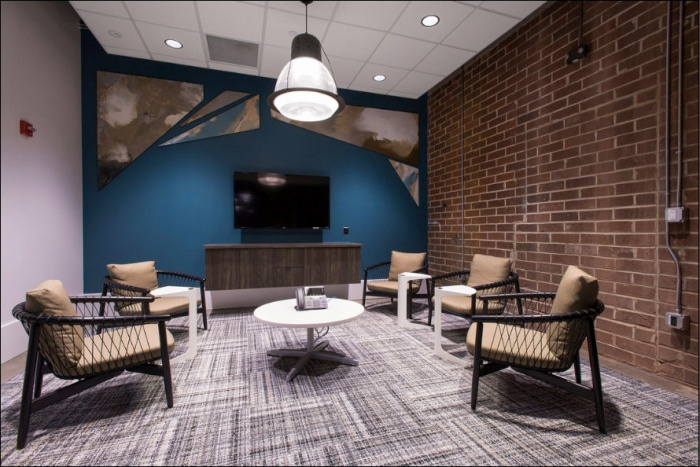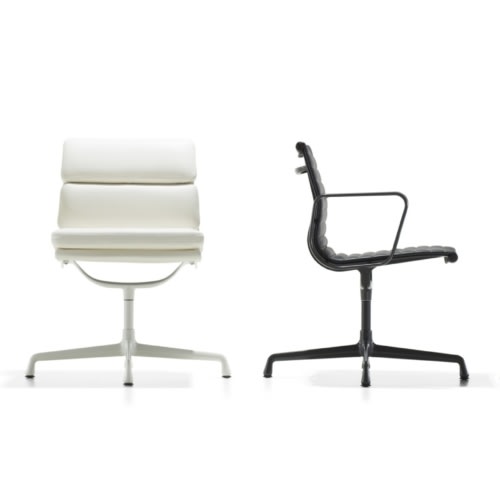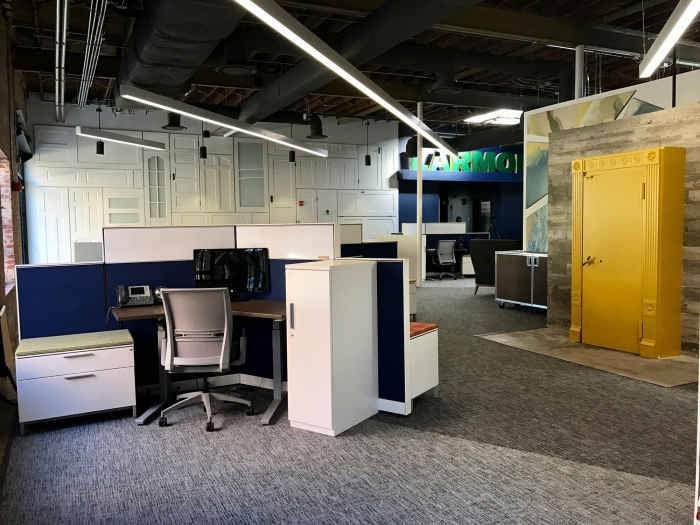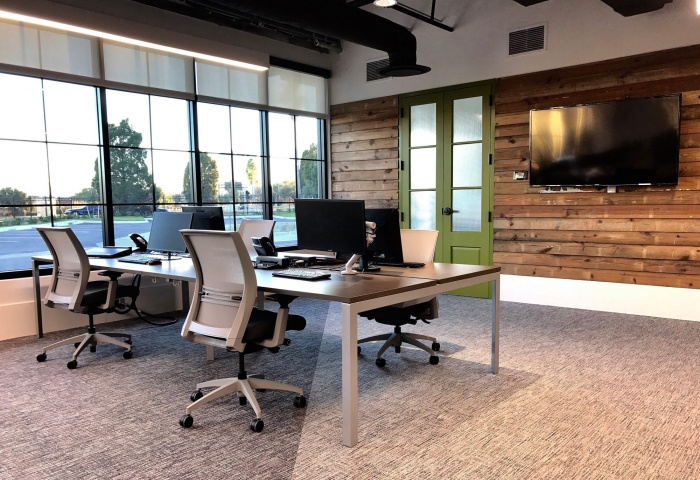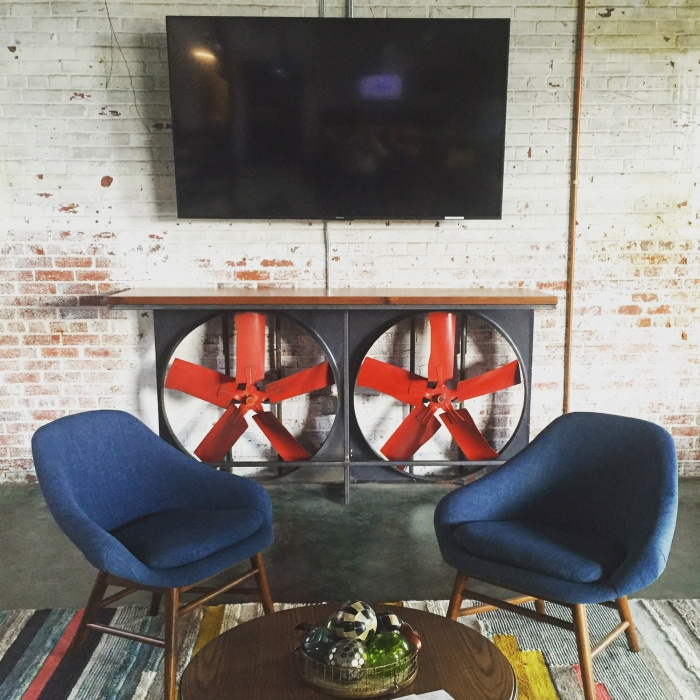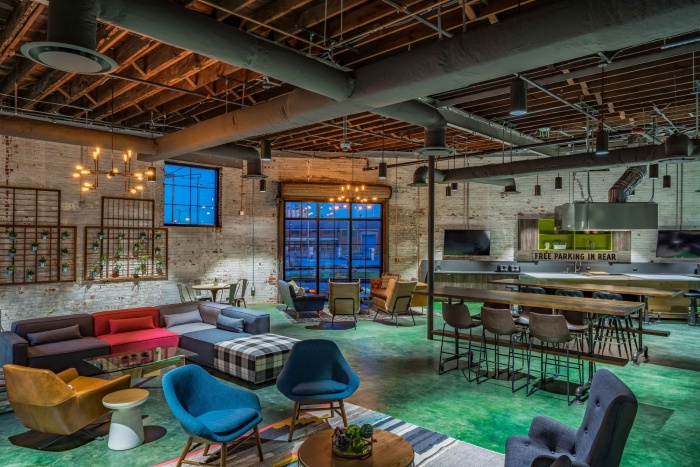
Advisar Offices – Tampa
Create+co has designed the headquarters for Advisar, a company that provides a unique door buying experience, located in Tampa, Florida.
Inspired by famed duo Sir Edmund Hillary and Sherpa Tenzig Norgay, the first team to successfully reach the summit of Mount Everest, the new headquarters and door showroom for Advisar captures their pioneering spirit and relentless forging of new and better paths for success.
Built in the heart of Historic Ybor City, brimful of growth and culture, the Larmon Furniture warehouse was a natural setting for this group of passionate disruptors. The massive renovation was led by a skilled group of experts – each guiding the project to the fullest potential. From major civil improvements and site rehabilitation to significant interior improvements in an historic building, everything was carefully orchestrated with the City and The Barrio Latino District to realize a custom-crafted work-thrive space.
The man-made industrial backdrop of the building shell has been contrasted by the organic articulation of the interior elements and materials. Moved by the geometry of naturally occurring glacial fractures, the textural flooring, meandering furniture, and linear pendant lighting was organized to stimulate a feeling of energy and perpetual motion. The color palette of blues, greys, and white tells the story of snowcapped peaks with bursts of gold, oranges, and reds – reminiscent of tents scattered around base camp.Teams dwell together in modern ‘camps’ with nods to traditional mountaineering materials and equipment interlaced throughout the surrounding public and collaborative environments. From Base Camp to Summit and everywhere in between, teams and loners alike can find their sweet spot to stand, lean, sit, or perch to share ideas or just hunker down. The lodge-like break and lounge boasts a special-event gourmet kitchen, counter seating, cafe dining, feasting tables, bar stools, couches, lounge chairs, pool/ping pong table, and roll up warehouse doors that reveal streetcars and the hub of the neighborhood.
Locally salvaged industrial materials have new life within the artfully curated mash-up of furnishings and accessories – including an impressive 80 foot ‘door wall’ featuring the clients’ own products.
The vision crystalized when a local team of designers, artists, and makers composed a massive art installation celebrating the earth’s natural ability to carve intricate patterns, textures, colors, and movement with the rain, wind, and sun. Over 90 original art panels were crafted and [actively] painted – then cut and installed in fractal forms to mimic fissures, crevices and organic textures.This is the story of a band of trailblazers who were bold enough to challenge convention…do something extraordinary…disrupt their industry…dare to be unparalleled…this was how we brought that story to life.
Designer: Create+co
Contractor: Rubicon
Photography: RiMO and Fitch Foto
