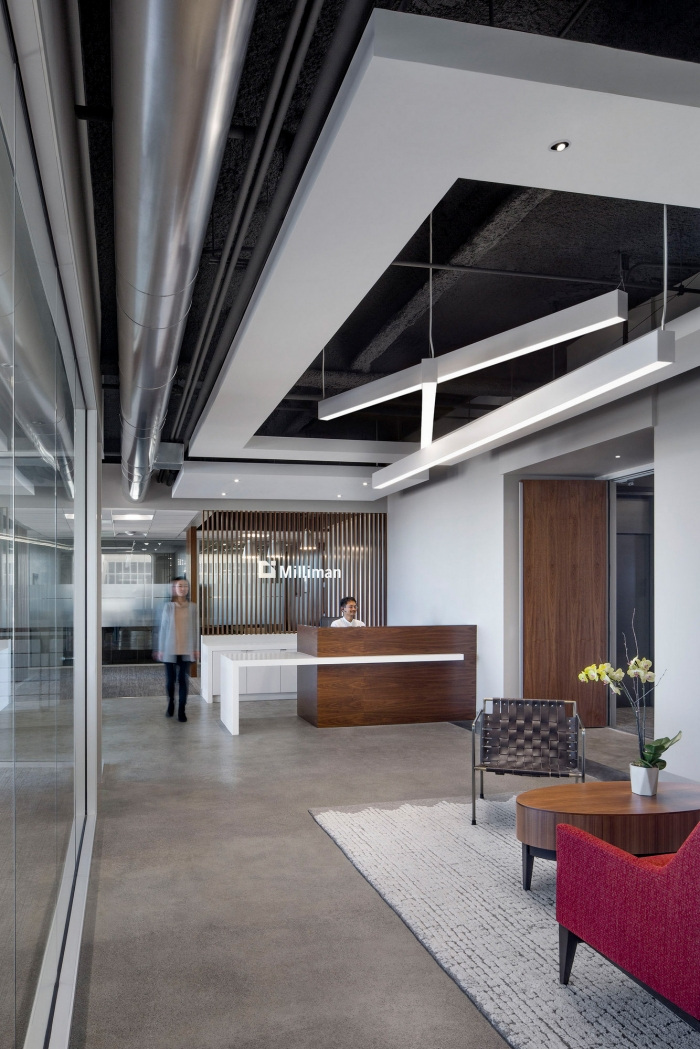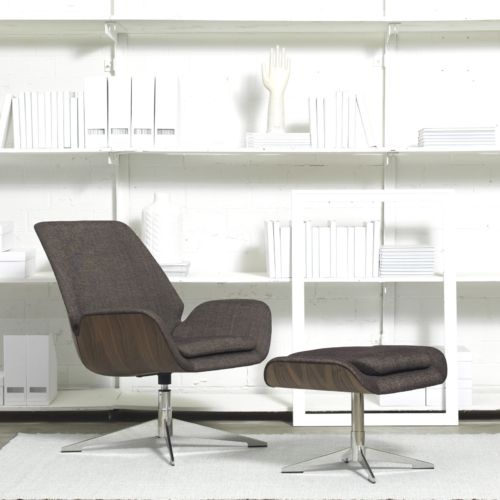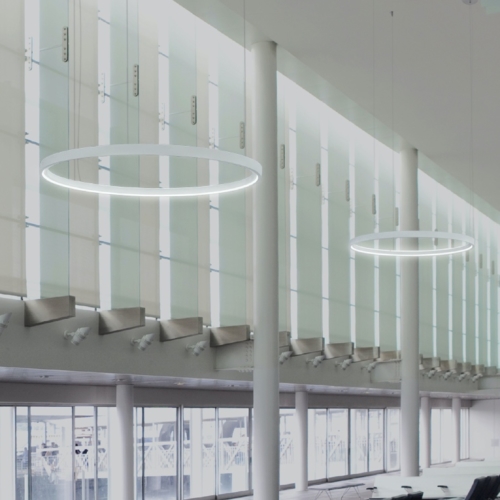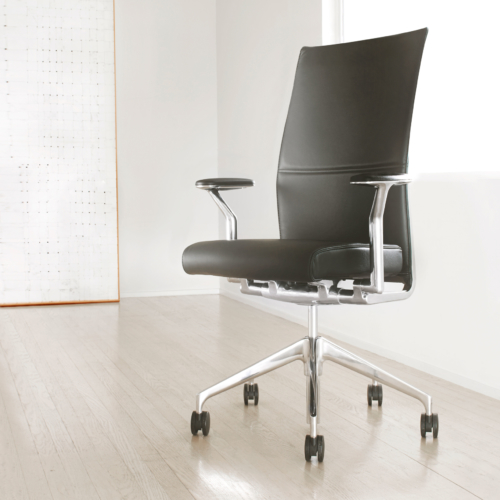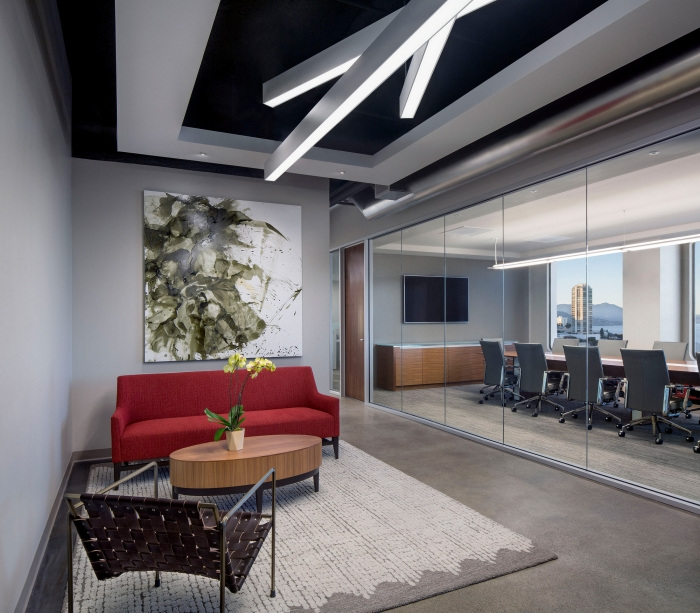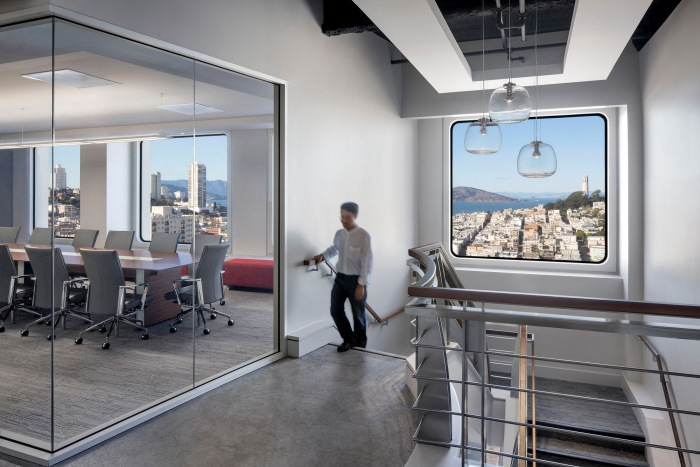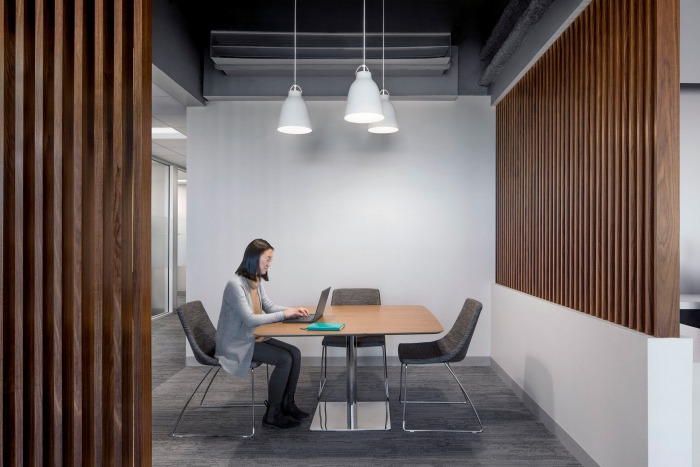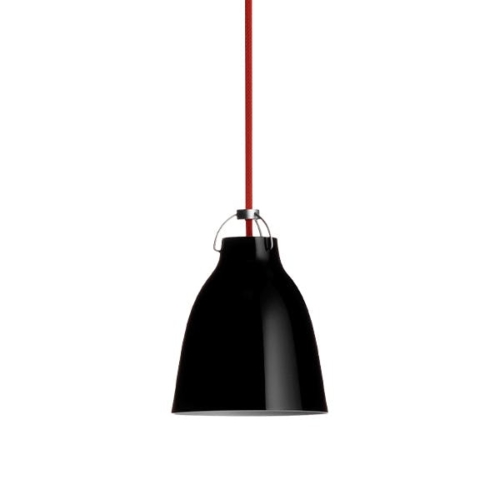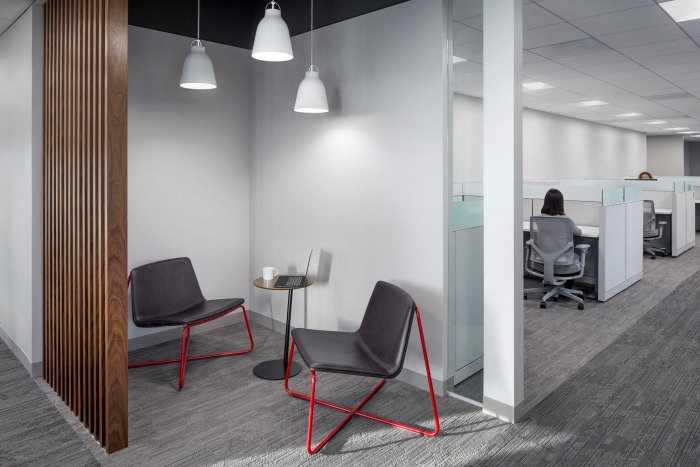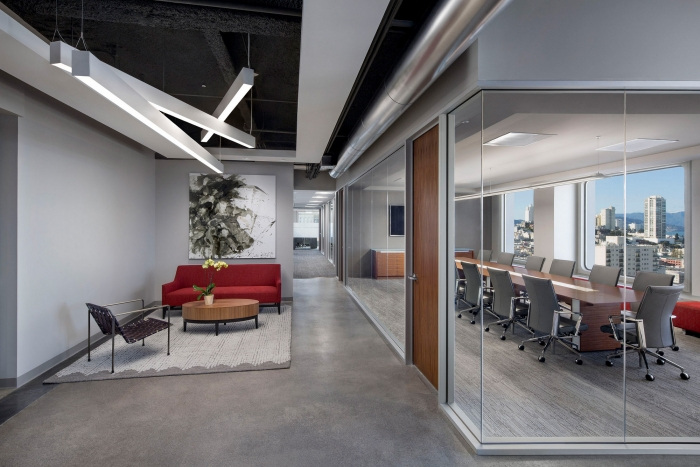
Milliman Offices – San Francisco
Bull Stockwell Allen designed the new offices for actuarial and consulting firm Milliman, located in San Francisco, California.
Milliman’s new work space at 650 California, expands this growing actuarial firm’s workplace to 24,000 square feet over one and half floors. Having had no substantial changes to their office design in over 10 years, the challenge for BSA was to create a more dynamic and collaborative work environment while supporting the focused heads-down work that is the mainstay of the practice. Open office spaces have been moved to the window walls along side the private offices which brings in an abundance of natural light and views deep into the space. The “noisier” activities have been designed around the core and circulation spaces. Collaboration areas are placed into nooks also along the core and a larger lounge area was created at the base of the communication stair.
Designer: Bull Stockwell Allen
Contractor: Dome Construction
Photography: David Wakely
