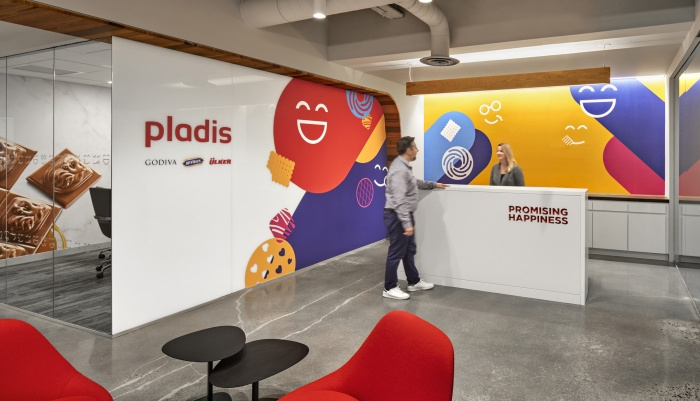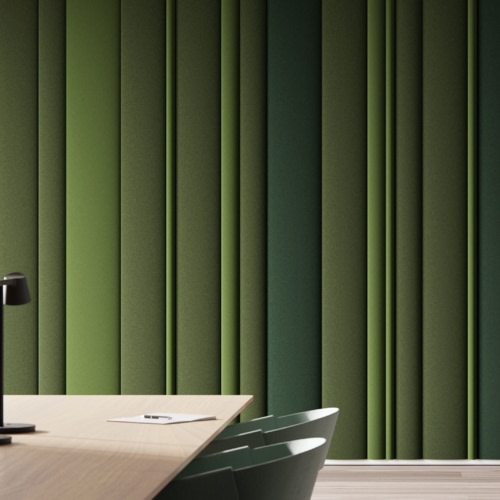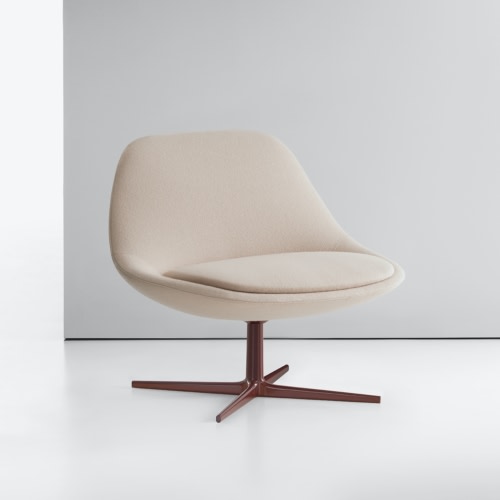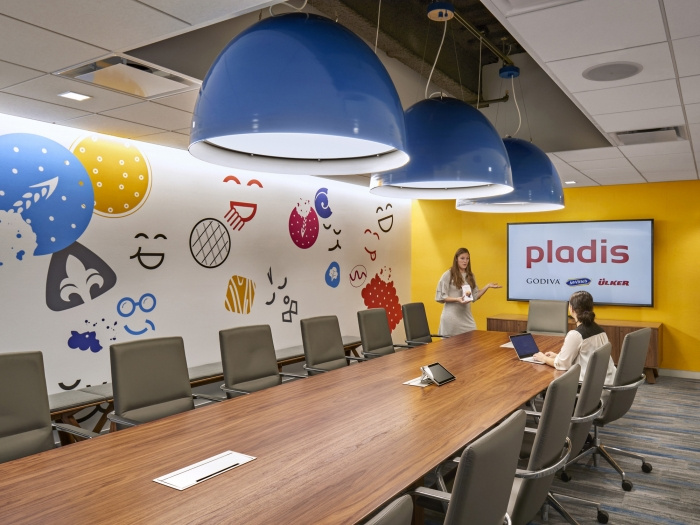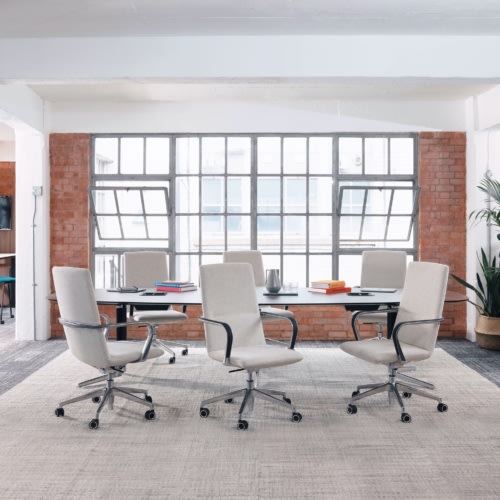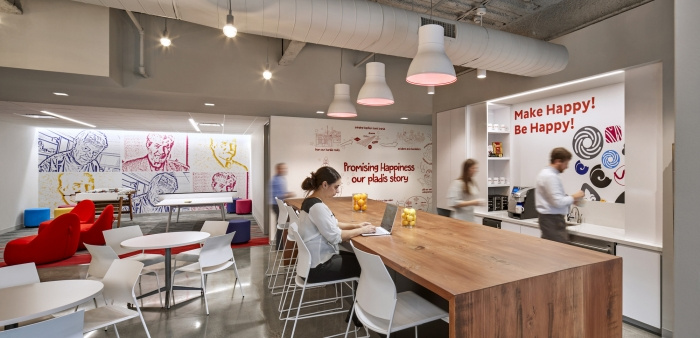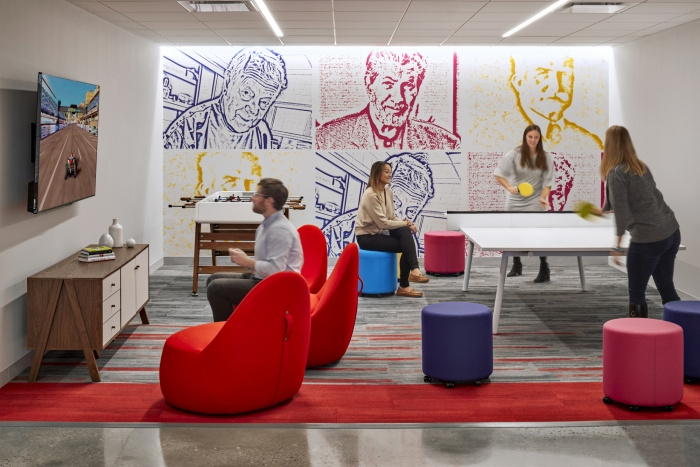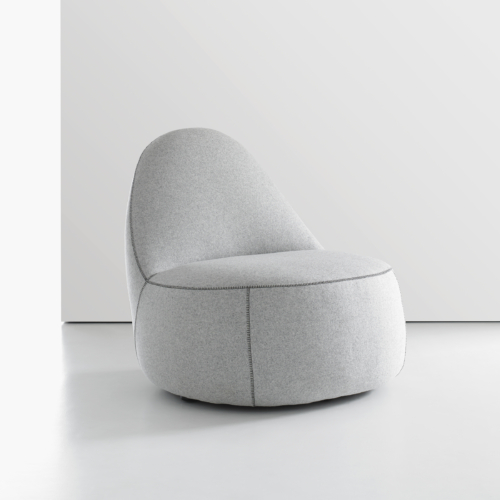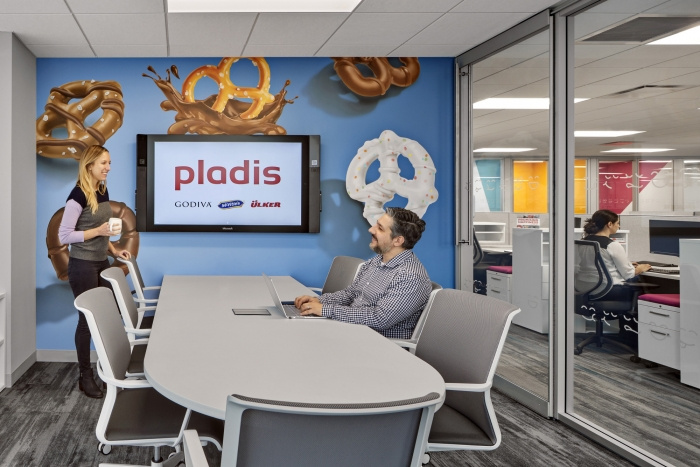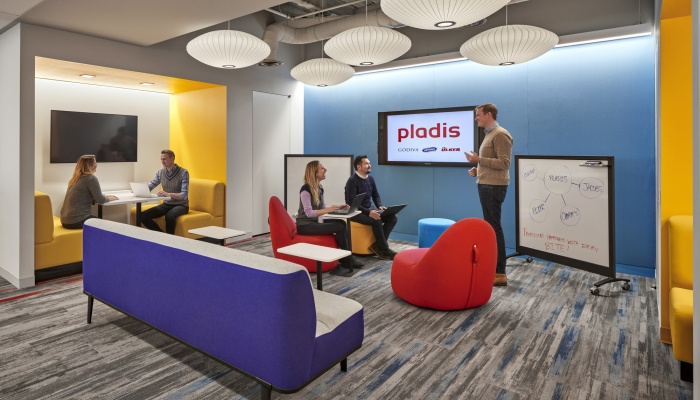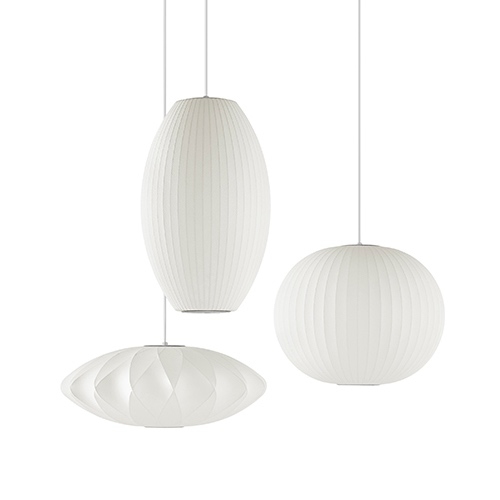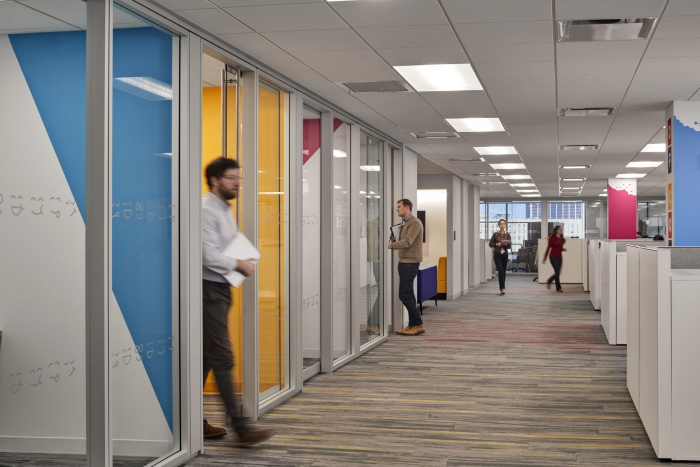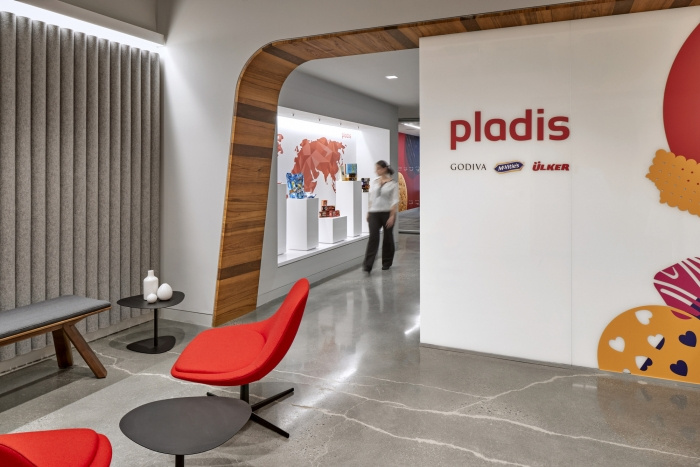
Pladis Offices – White Plains
Amenta Emma Architects designed the offices for biscuit and confectionary business Pladis, located in White Plains, New York.
Pladis’ motto is “We promise happiness in every bite,” inspired designers of its North American headquarters to create a fun, lively, innovative, and engaging environment: Eye candy!
Pladis, named for the star constellation Pleiades, and which calls its 26,000 worldwide employees “pladisians,” markets Godiva chocolates and Carr’s biscuits, among many other brands. The company was looking to combine staff from two U.S. offices, as well as create a space that would represent branding materials for the parent company and the individual companies it represents. The client wished to incorporate the Pladis story and create a work environment for employees to reach their full potential.
In addition to a reception area to include food product displays, and a large boardroom to accommodate large staff meetings and visiting customers from other countries, designers were challenged to create some special program spaces to reinforce the company’s culture.
Huddle Rooms were designed for each individual brand, so each branding team has its own work space. The huddle rooms are available to all staff, when not in use by teams. Small focus rooms are used for private telephone conversations and heads-down work. The Creative Hub is a niche for pin-up, mock presentations and marketing meetings. Two booths function for private meetings for 2-4 people. A Game Room, complete with Ping-Pong table, allows employees to cut loose, relax and get to know one another better.
To achieve workplace vitality, designers created distinguishing graphics in fresh primary colors, capturing the company and individual brand stories. These graphics assist wayfinding as well. Contemporary furnishings in bold colors and warm woods invite employees to collaborate and create. The result is a lighthearted, productive space that will position the company for growth.
Designer: Amenta Emma Architects
Contractor: Pavarini Construction
Photography: Robert Benson
