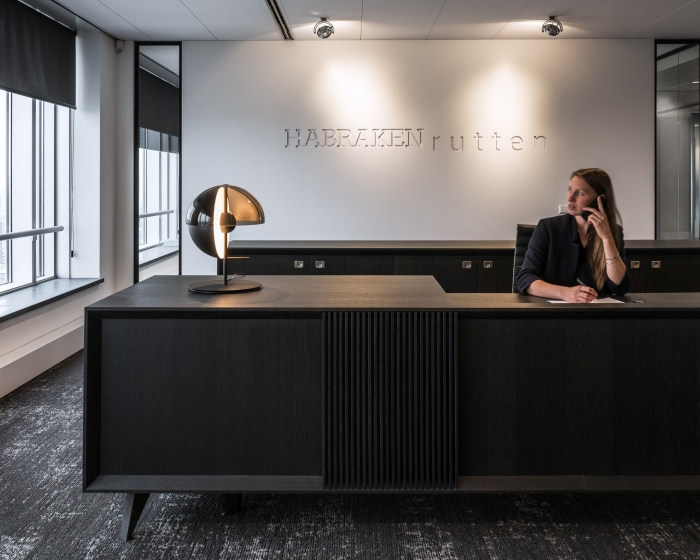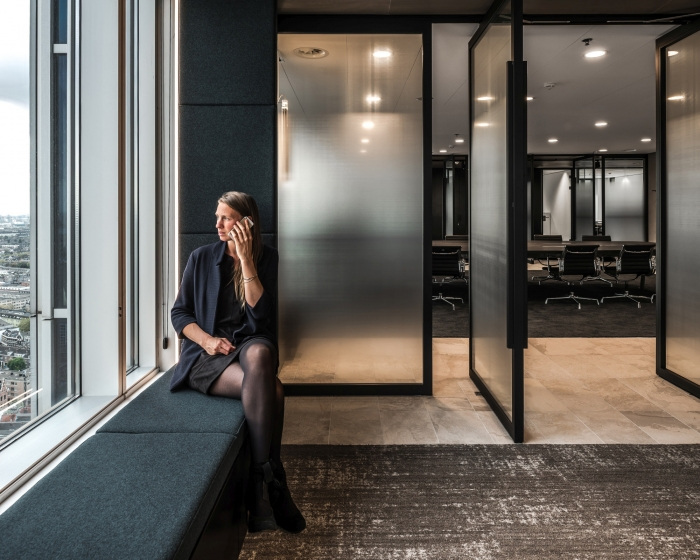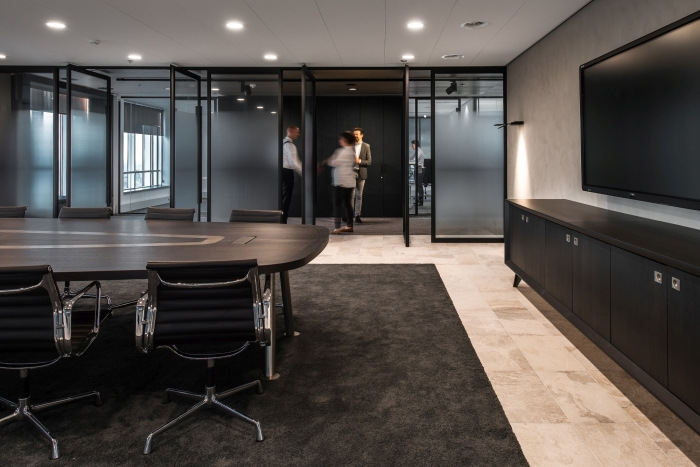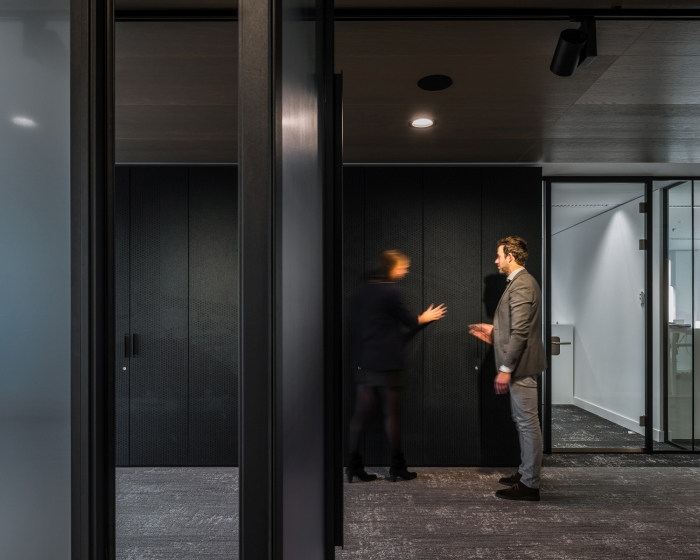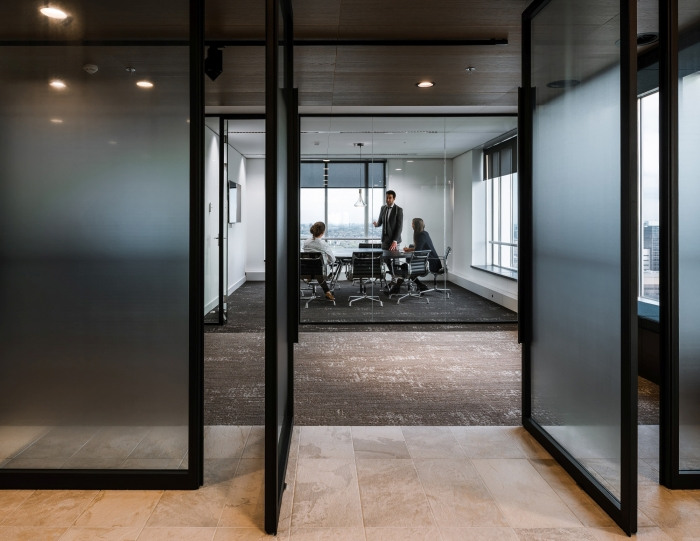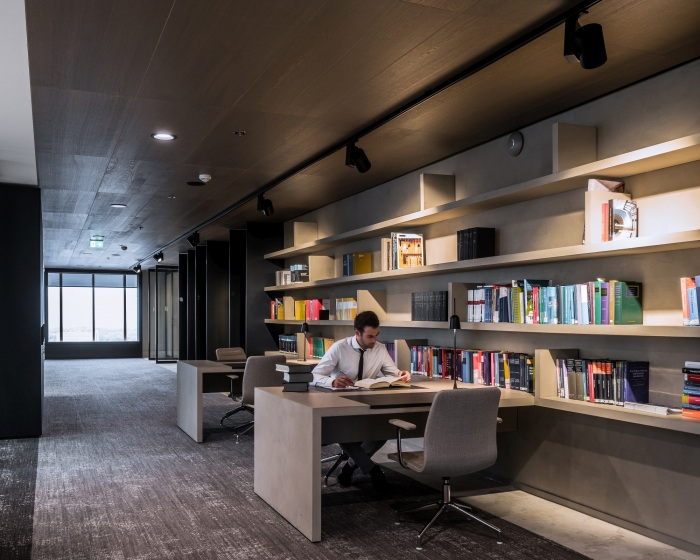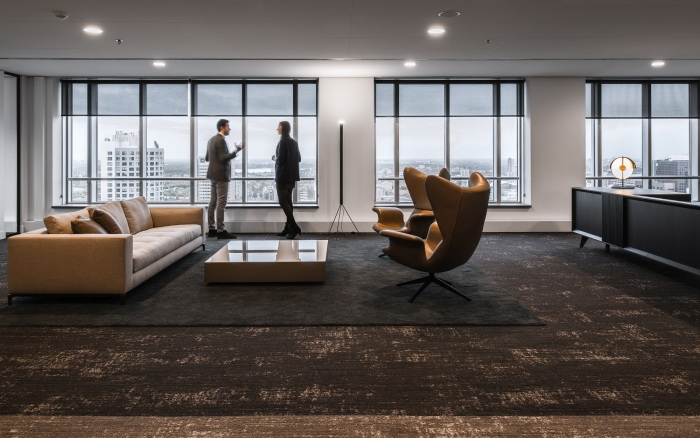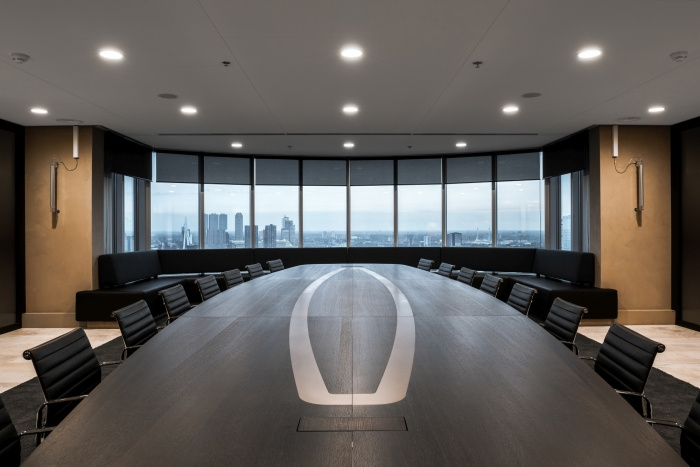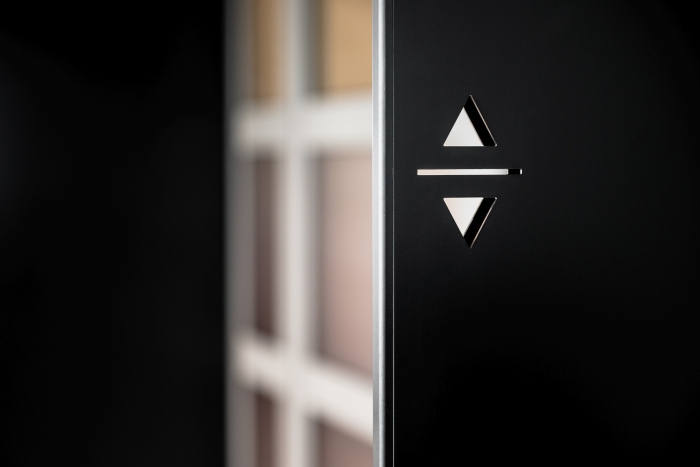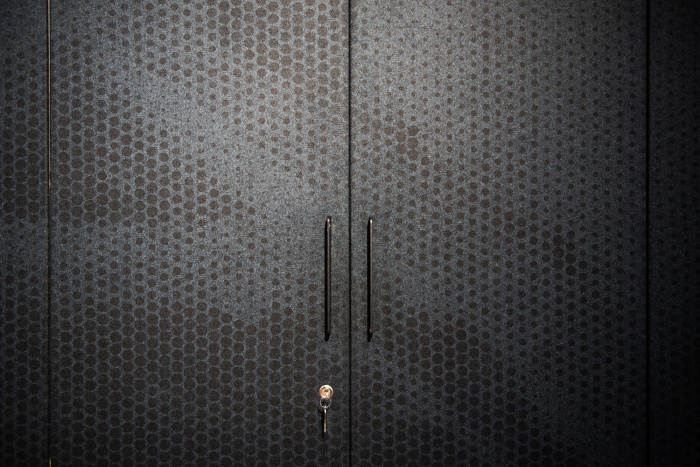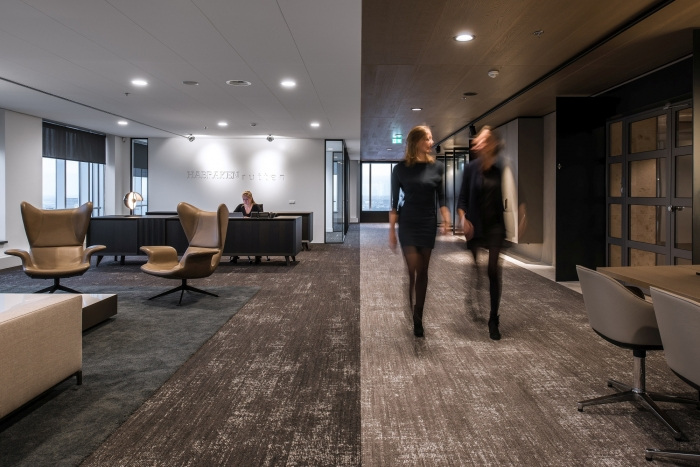
HabrakenRutten Offices – Rotterdam
Fokkema & Partners Architecten completed the offices for real estate consulting group, HabrakenRutten, located in Rotterdam, Netherlands.
The 360° view over the city of Rotterdam from the 25th floor of the Millennium Tower, provides a spectacular backdrop to the office interior. It forms an essential part of the design. Views are invitingly captured into urban window frames at the end of each corridor, emphasizing the astonishing qualities of the city. The structuring character of these views make the plan easy to read and without complexities. The solid building core is perforated with a variety of connecting axes, making the floorplan more transparent and efficient. Large scale pivoting doors make sure the office can be adapted to the appropriate situation when needed, without losing its transparency.
Although the interior may be serene at first glance, the tactile use of worn materials form a rich contrast throughout the office. Referring to the industrial field of work HabrakenRutten operates in, subtle graphics are translated into wool paneled cupboards creating astonishing interior views. The use of color is toned down to the bare essential. By adding a refined and balanced lighting plan, the HabrakenRutten office transforms itself in the nightly hours, far from being a standard office. The interior design carries the new, strong signature of HabrakenRutten, taking care of the smallest details.
Designer: Fokkema & Partners Architecten
Photography: Sebastian van Damme
