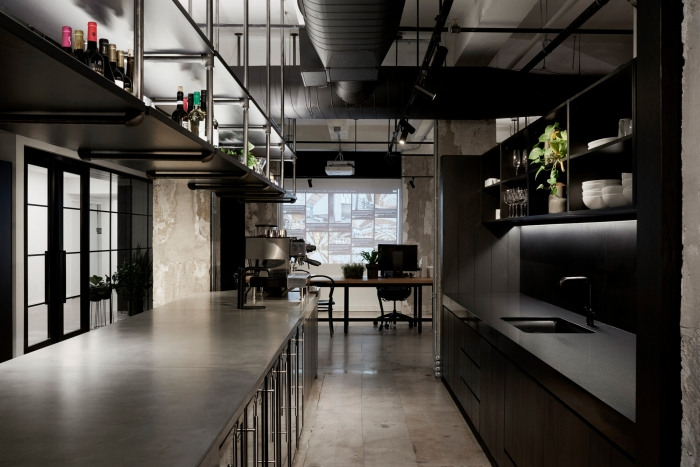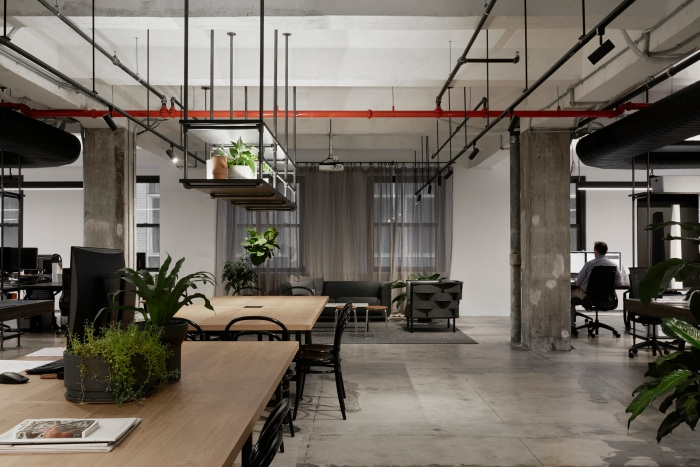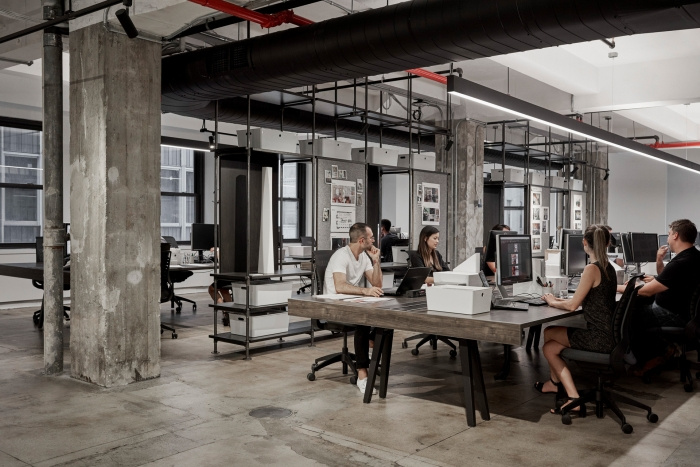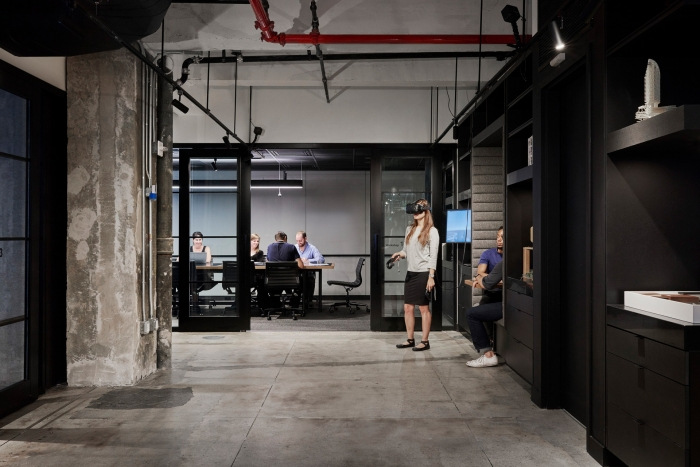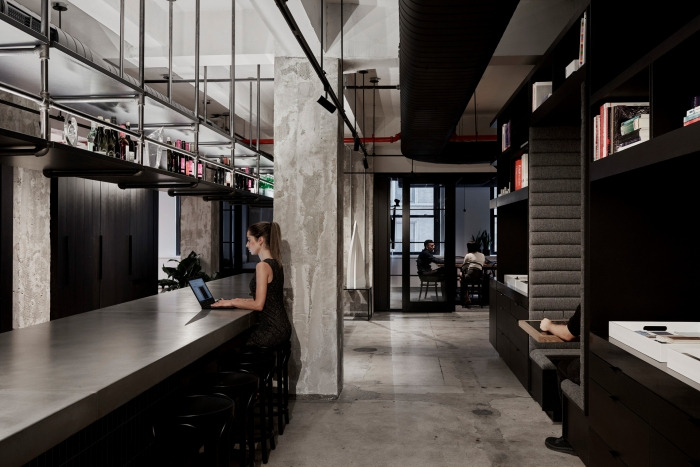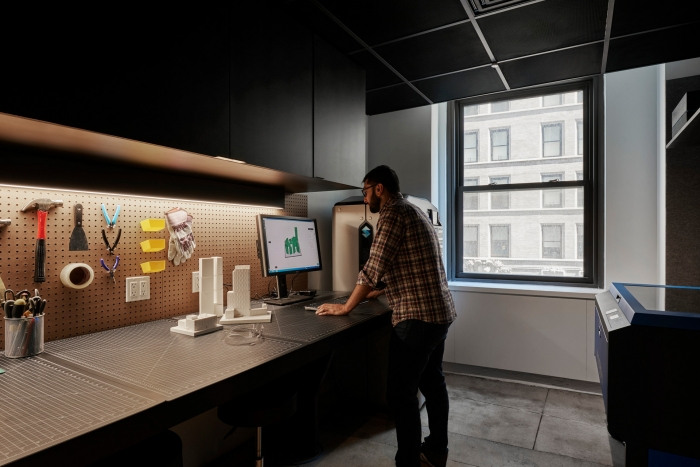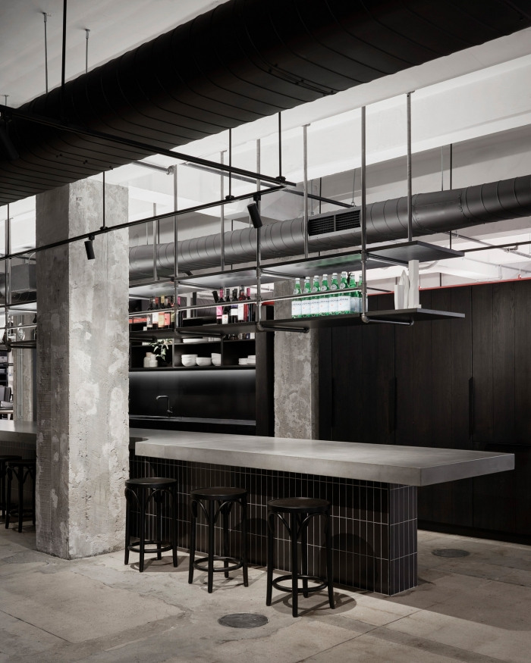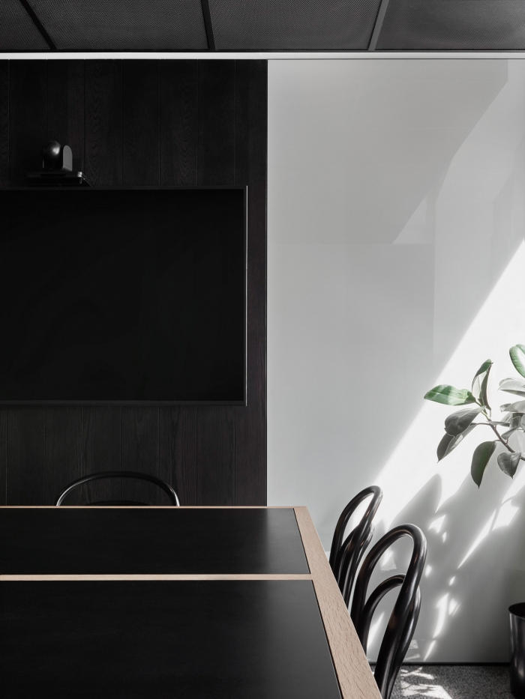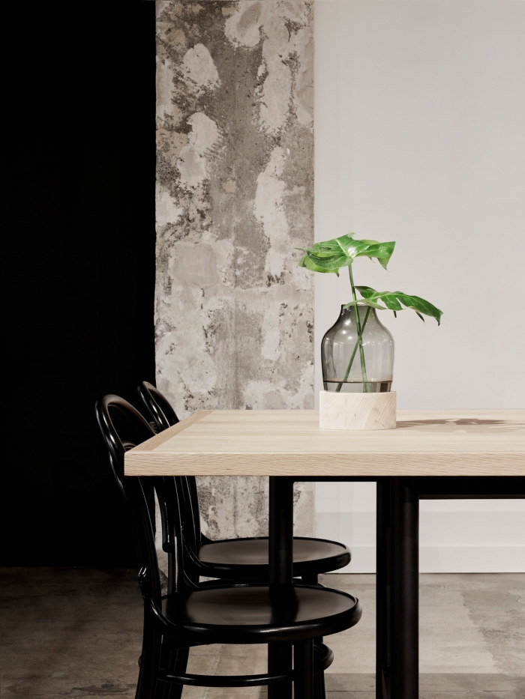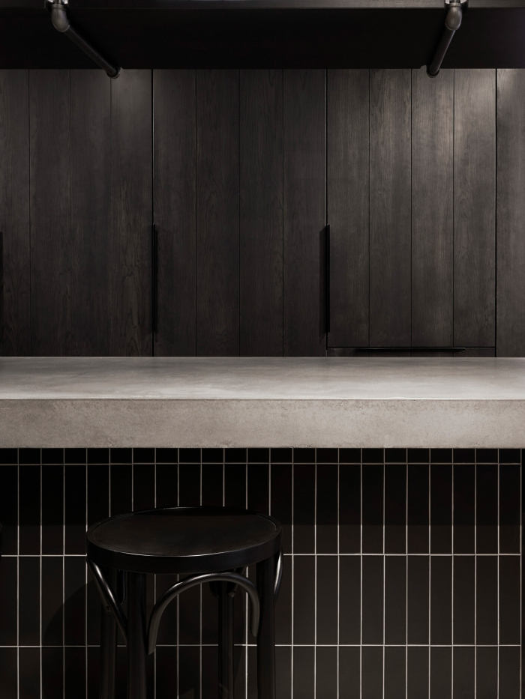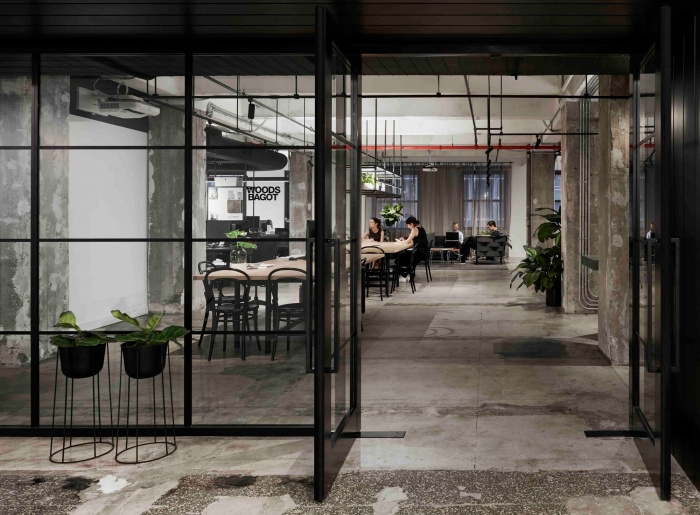
Woods Bagot Offices – New York City
Built upon the concepts density, socialization, and hospitality, the Manhattan office of global architecture and design firm Woods Bagot aims to capture the essence of New York City.
Woods Bagot has designed their new offices located in New York City, New York.
Woods Bagot studios are places to make, create and innovate, they are places designed around people and their projects – a space to workshop, collaborate, socialize and design. The New York studio has built on this global ethos and created a space that is both of the Woods Bagot culture and of its Manhattan location.
New York is a living example of the hypothesis that – innovation happens where there is the densest connection of ideas, knowledge, data and insight. The denser the network of connections, the stronger the innovation community. The studio was designed around this idea. The density of Manhattan, the activity, surprise and buzz of its streetscape was transcribed into the interior. Every inch of space is in use – with ‘holes in walls’ overhead storage and long flexible workbenches. There are no labelled ‘conference rooms’ only ‘workshops’. The materials library and the social areas are on display, right at the front door. Clients experience the social spaces, the library, the model shop and the VR lounge on their way to workshop spaces.
Hospitality and comfort are also paramount in the new studio design, with a large kitchen that encourages gathering and sharing as well as a diversity of settings for informal and relaxed encounters. Right at its heart is the coffee machine – the center of socialization and hospitality within the space. A mix of materiality from rough and unfinished concrete floors to textured and refined finishes give the space a compelling edge that is both raw and sophisticated.
Putting design on display is central to studio’s layout with pin-up space and shelving that promote projects to be the conversation pieces that drive everyday collaboration and critique.
Designer: Woods Bagot
Contractor: United Builders Group
Photography: Brooke Holm
