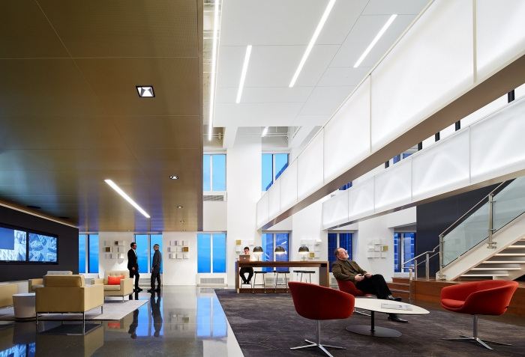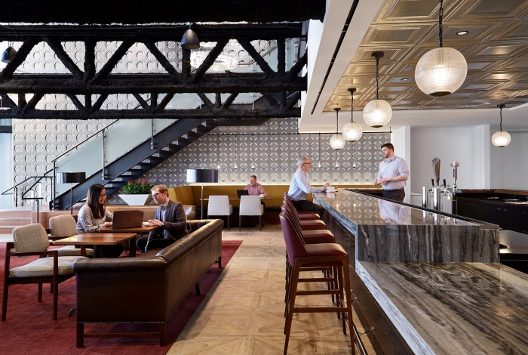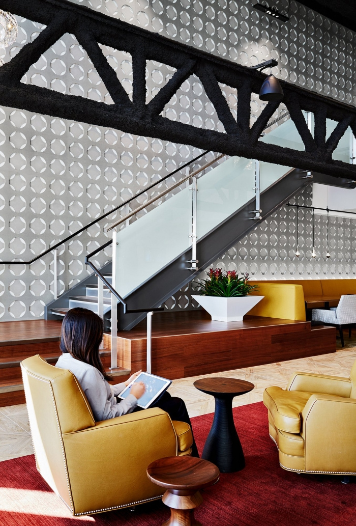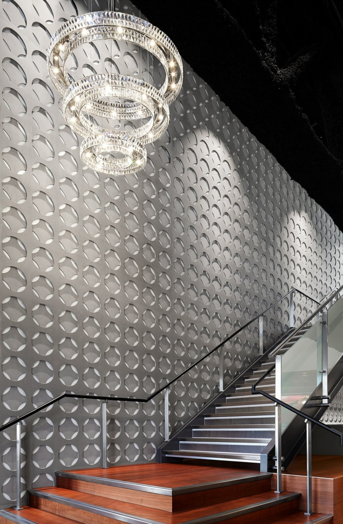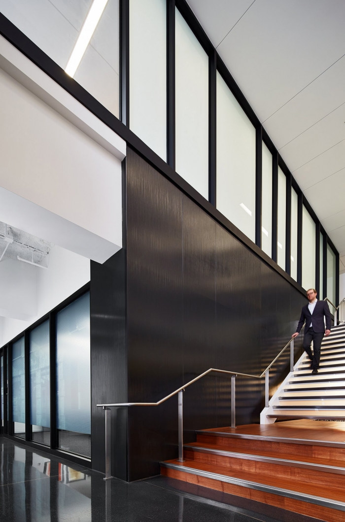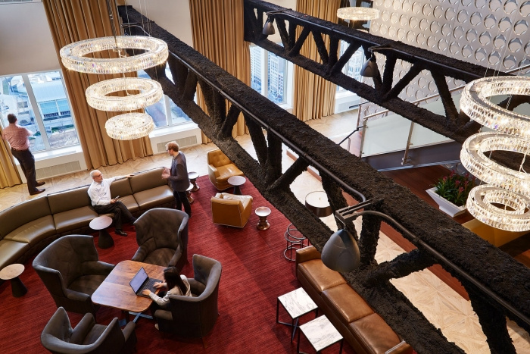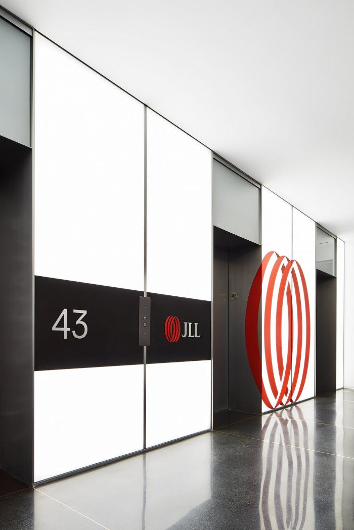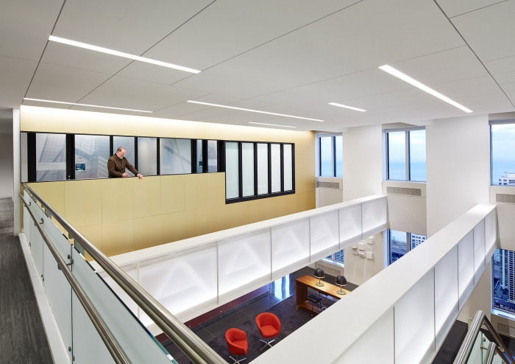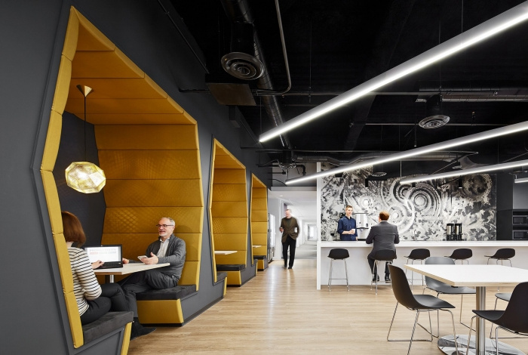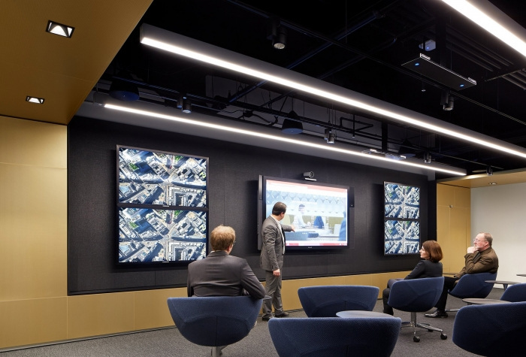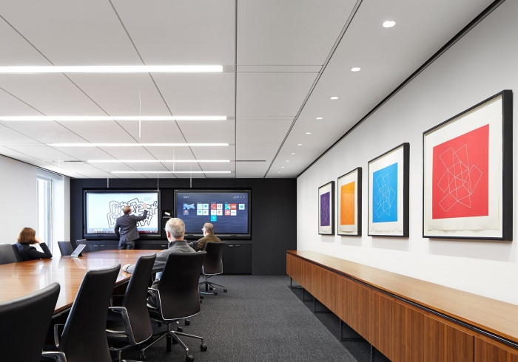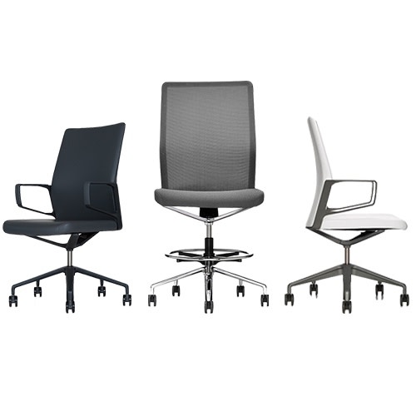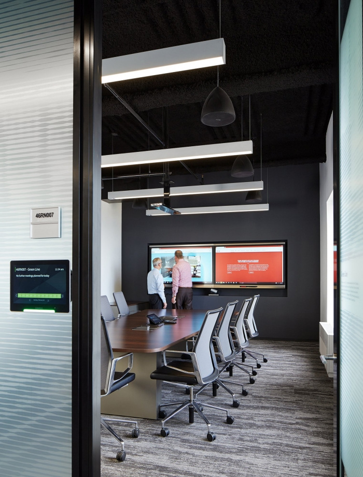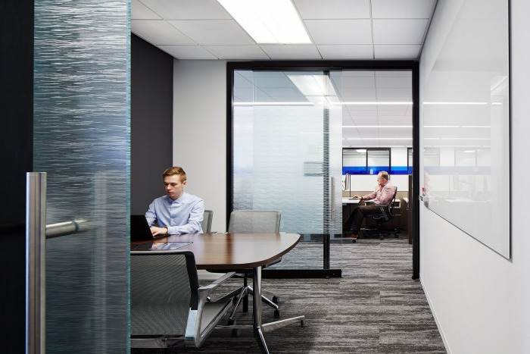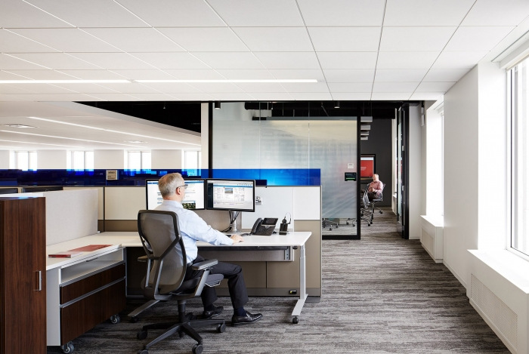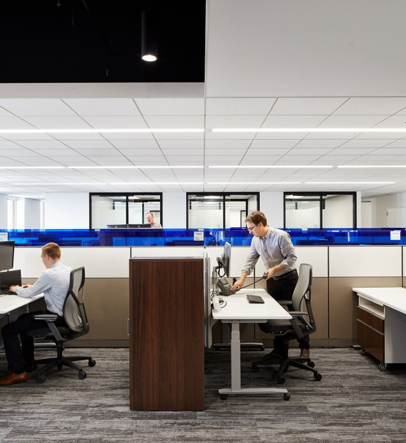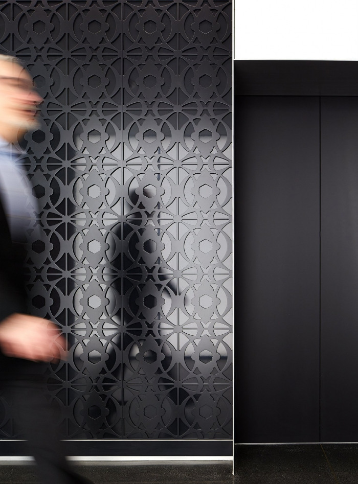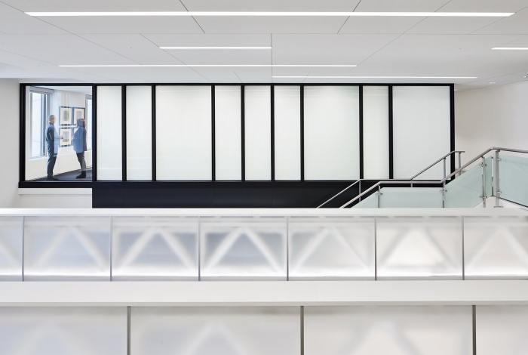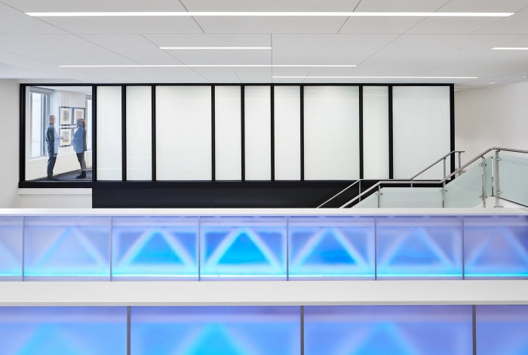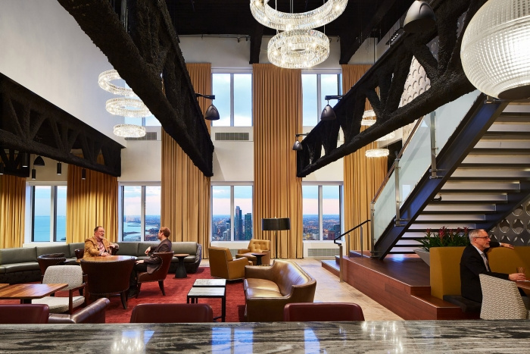
JLL Offices – Chicago
Capitalizing on the opportunity to renovate their global headquarters in Chicago, JLL's new office is designed to create a people-centric, flexible, and productive environment for 1200 employees.
Gensler and Big Red Rooster have designed the office renovation for commercial real estate services company JLL, located in Chicago, Illinois.
The world of work is changing, driven by rapid technological innovation. That speed of change is accelerating, driving more offices to adapt. And yet, JLL’s headquarters hadn’t been renovated since minor cosmetic updates in 2007. An upcoming lease expiration was just the trigger needed to reevaluate the space.
Calling on a full spectrum of JLL services, the firm evaluated its current space, compared alternative buildings, built a future-proof workplace strategy and ultimately decided to renovate. JLL completely reworked 200,000 square feet of space on six floors to better serve more than 1,200 current employees who were instrumental in shaping the space. The result is a flexible, people-centric environment. It reinforces our culture, supports wellbeing and promotes productivity.
JLL’s new workstations, called Studios, are designed with flexibility and collaboration in mind. They feature adjustable-height desks with sound-absorbing privacy panels that move up and down with the desktop. And every desk is equipped with a monitor that raises and lowers—no more hunching over laptops. All major pieces of furniture are on casters so employees can shape their space vs. being confined by it.
The renovation features a new two-story Reception space is lofty and welcoming, with east-facing windows that capture the morning sun and those stunning lake views. A concierge greets every guest, offering beverages and directing them to their meeting room, comfortable seating or a place where they can work. Tall tables suitable for seated or standing work are equipped with power sources, and the whole space is WiFi-enabled. Three large touch screens display videos, news and interactive content that tell JLL’s story.
JLL’s two-story Club is our new employee common space. With WiFi, plenty of power sources and a variety of seating options, employees can work solo, have meetings or socialize. A team of baristas serve coffee, tea and other beverages during the day, and after hours the space can be used for special events. The large dining room adjoining the Club was custom-designed for training sessions and interactive meetings. Its doors fully retract to create a flexible, wide-open space to suit any style of meeting or event. Attendees can also mingle in the open loft space on the floor above.
A choice of small telephone rooms, mid-sized huddle rooms and larger conference rooms encourage concentration, connection and collaboration—whether formal or impromptu. Comfortable cafés throughout the space replaced outdated employee kitchens, complete with secluded booths and community tables.
JLL’s renewed office is certified LEED Platinum, and uses resources with care to support long-term ecological balance. Almost 100% of the lighting is LED, and a state-of-the-art lighting system senses daylighting and occupancy to reduce energy even further. A New Waste Program includes personal recycling bins at each workstation and organic composting in every café. The entire renovation used zero VOC paints and sealants, and low flow water fixtures reduced water use by 35 percent.
And as the global headquarters, JLL’s space at Aon Center in Chicago now sets the tone for our brand, our business and our future.
Designer: Gensler and Big Red Rooster
Photography: Steve Hall
