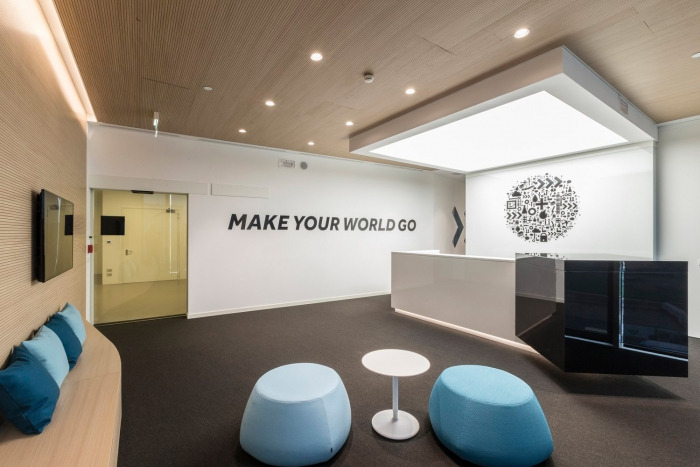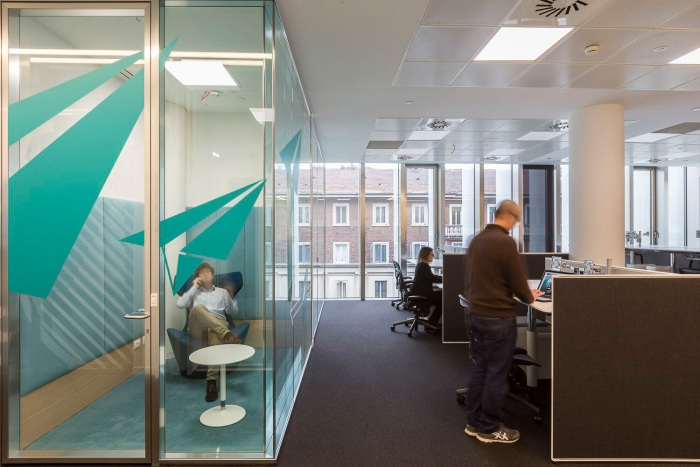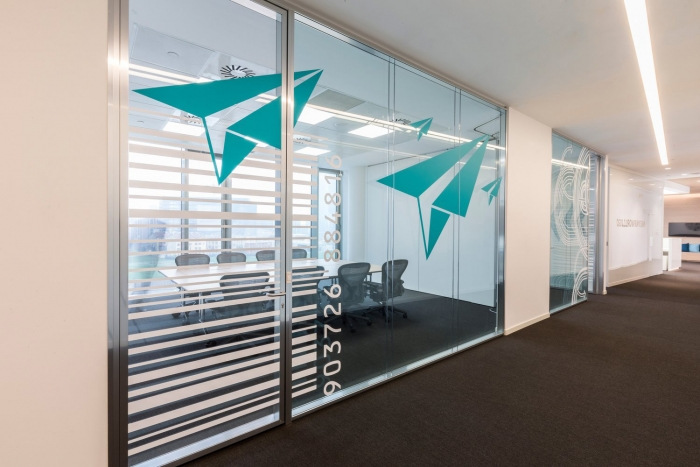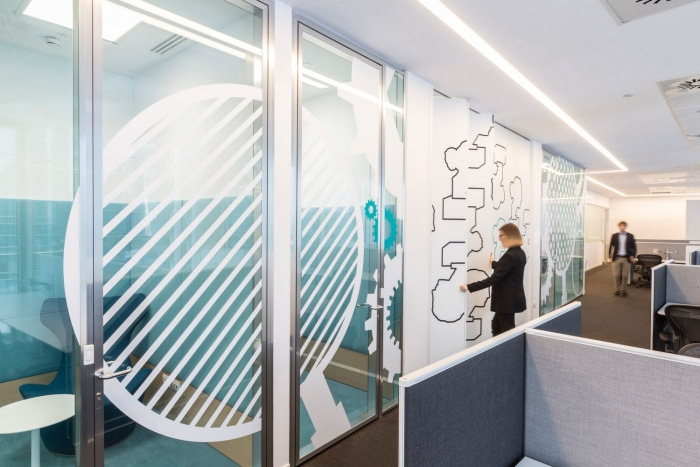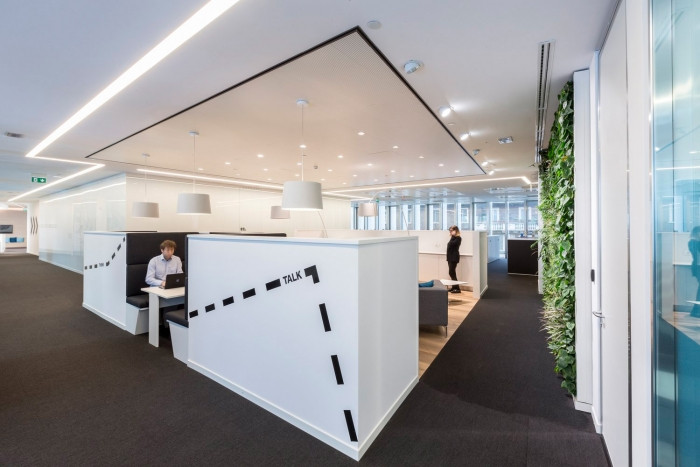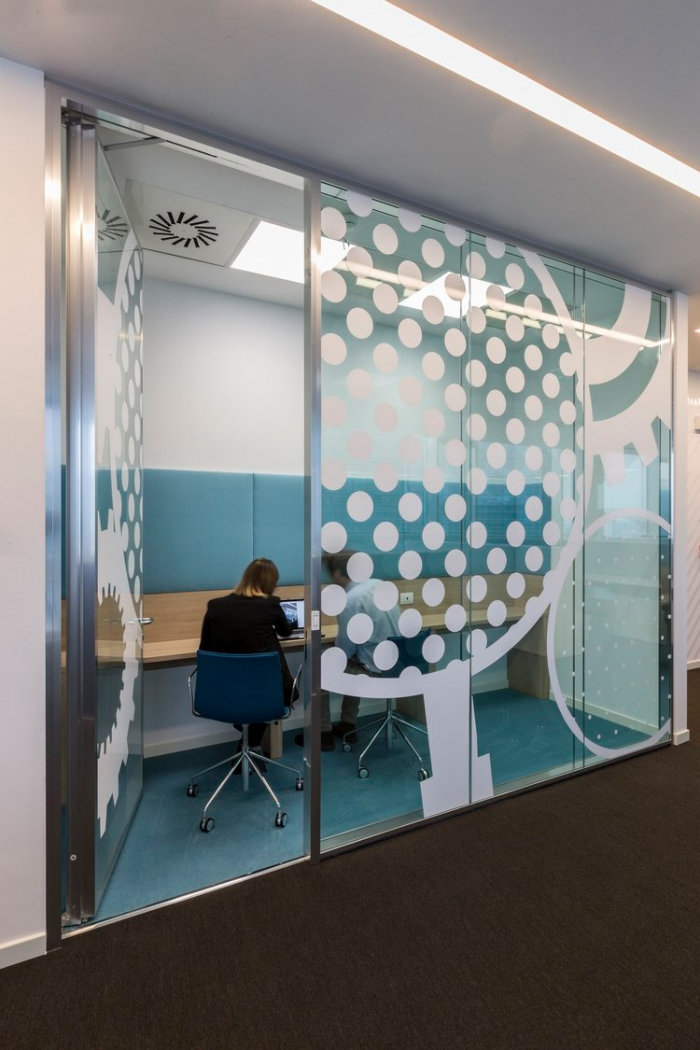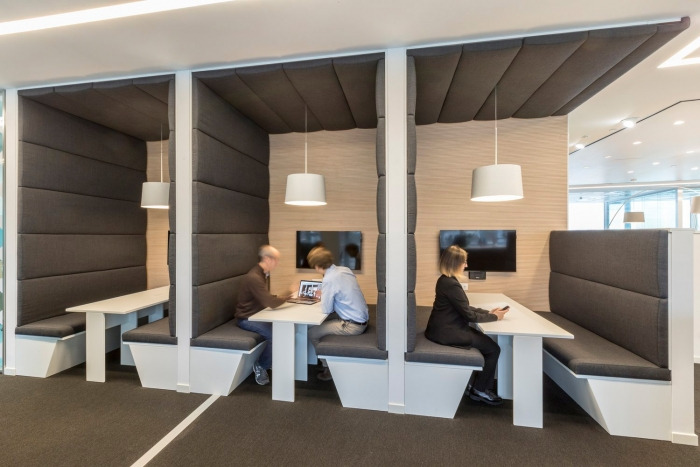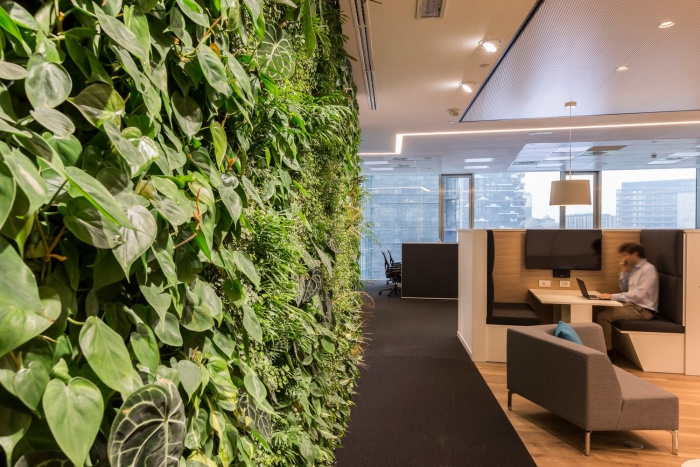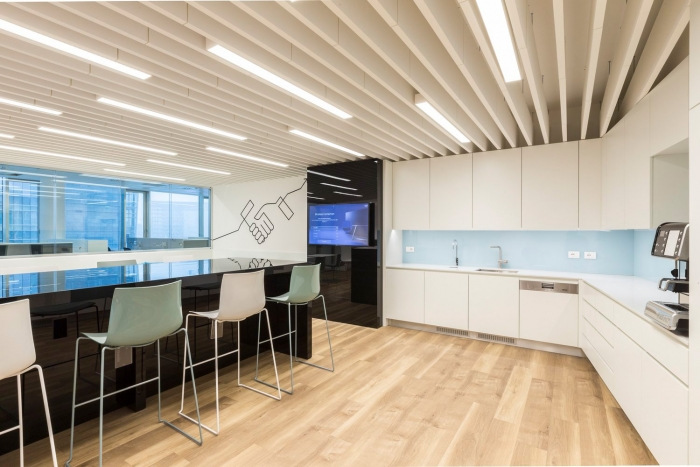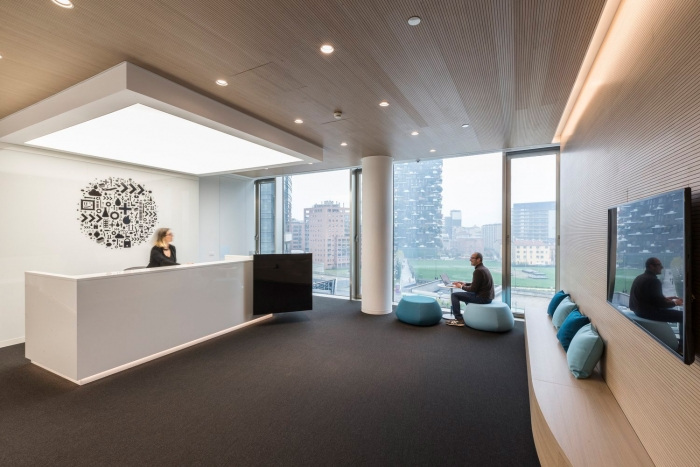
XL Catlin Offices – Milan
Unispace have completed the design of the offices for insurance solutions company XL Catlin, located in Milan, Italy.
To align brand prestige with location, XL Catlin committed to relocating into an iconic building nestled in the prime business location of Porta Nuova in Milan.
XL Catlin offers customised insurance solutions for their clients. Their primary focus for their new workspace in Milan was to provide an elegant and minimal office: ‘Milanese’ in design approach, ensuring maximum comfort and functionality.
Their new workplace provides an open plan configuration of workstations, and a small amount of allocated single offices. Adjacent to the reception and welcome area are meeting rooms, two of which separated by an operable wall to allow greater flexibility in the use of space. In support of the workspace, close to the central core is a lounge area with an attractive vertical garden, several phone booths, informal meeting rooms equipped with video screens and copy areas evenly distributed amongst the space.
Additional amenities include a fully equipped kitchen and a breakout zone separated from the open space through noise-reducing glazed partitions. In the same space are touch down work-stations dedicated to mobile consultants or employees visiting from other locations.
The look and feel of the project reflects XL Catlin’s corporate brand. A dark floor within the workspace is coupled with lively colours and playful graphics, demonstrated specifically in signage and manifestation, as well as subtle accents across informal spaces. Lounge and informal waiting areas feature soft tones and natural finishes including single-linear timber banquet seating within reception.
Designer: Unispace
Photography: Mino Di Vita
