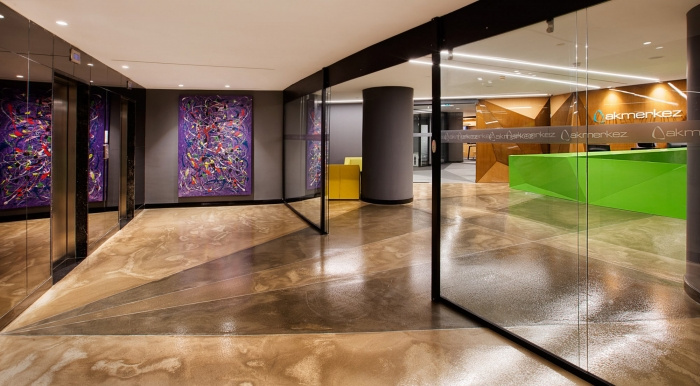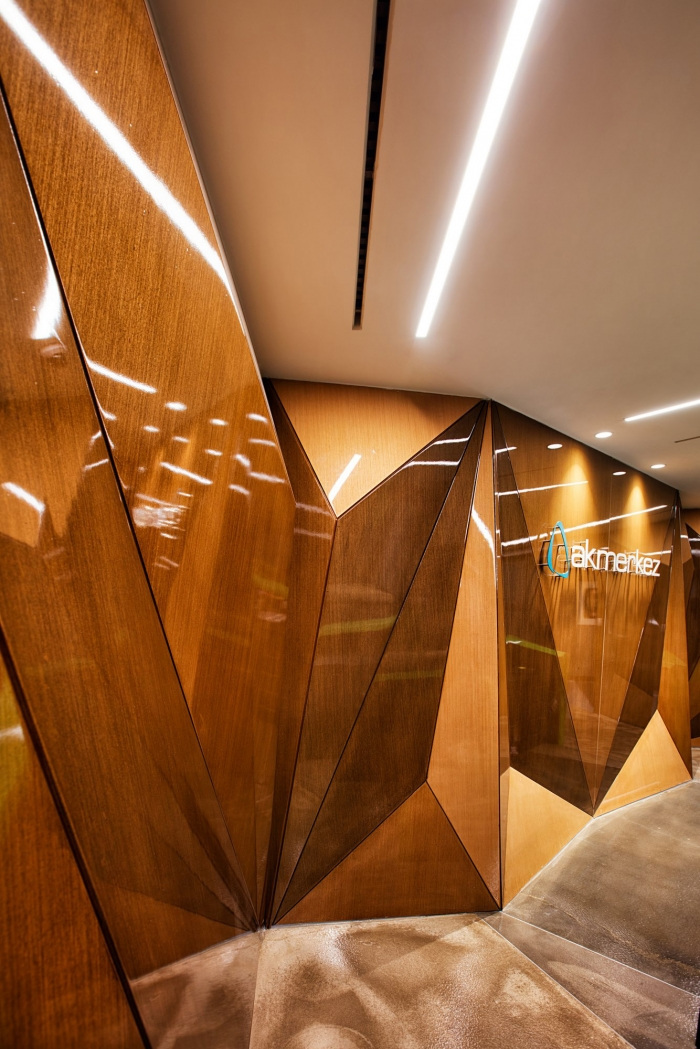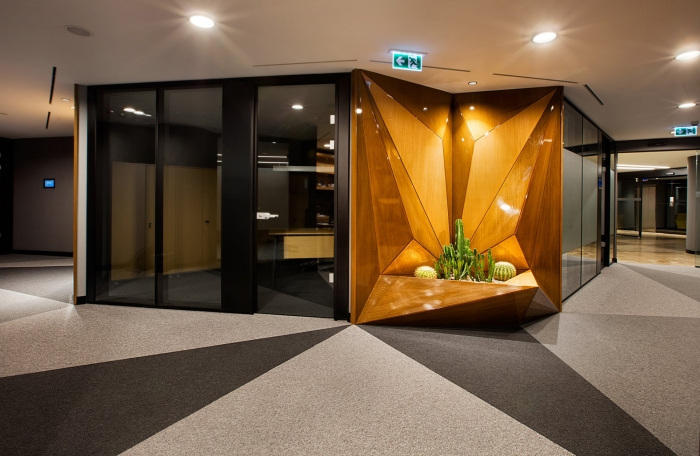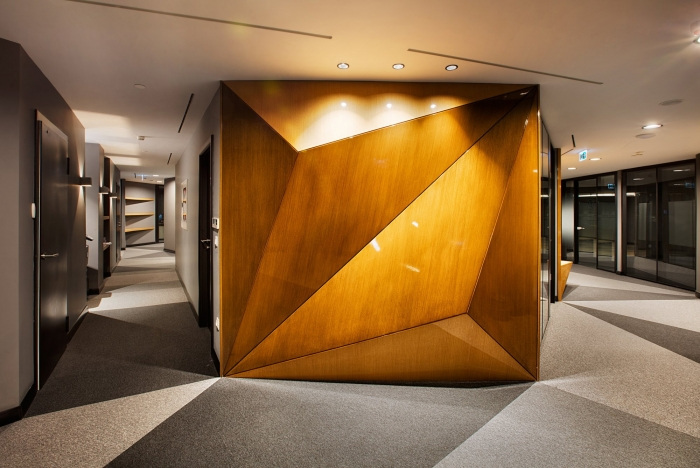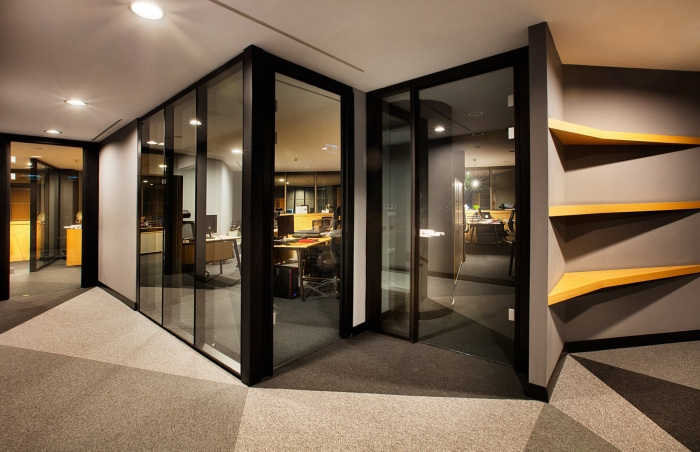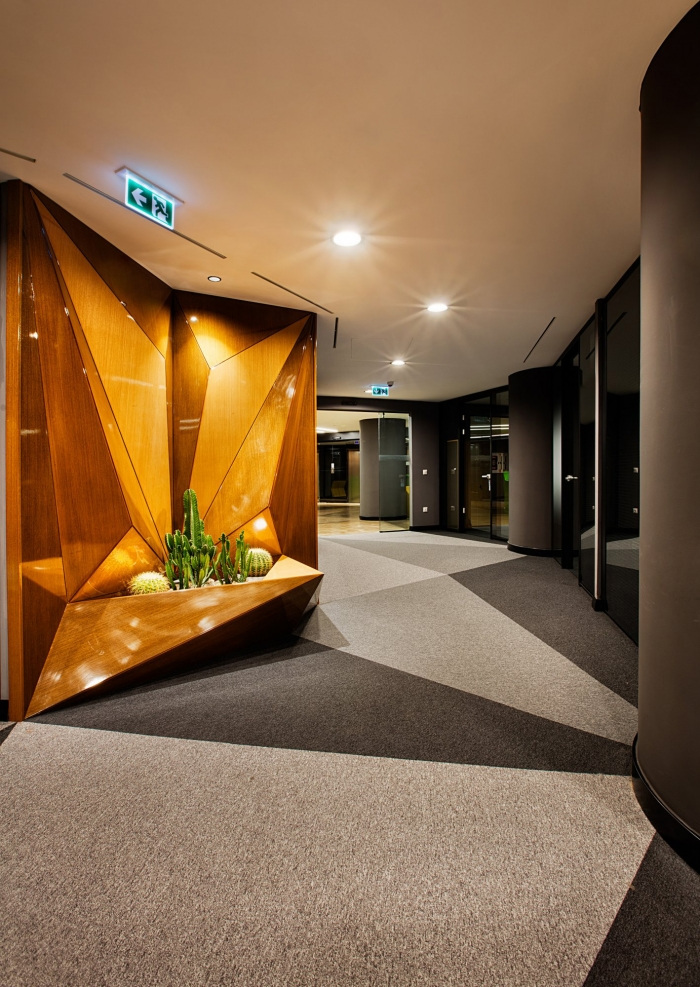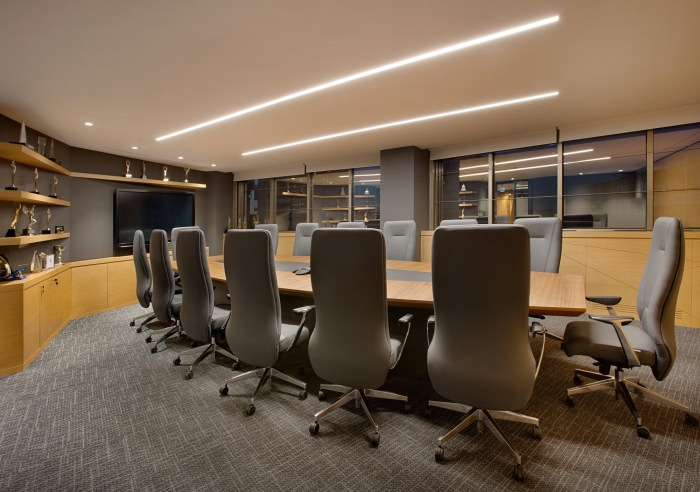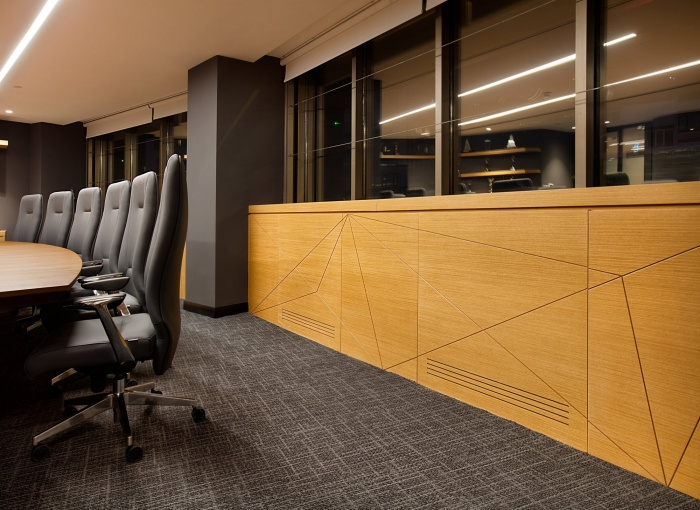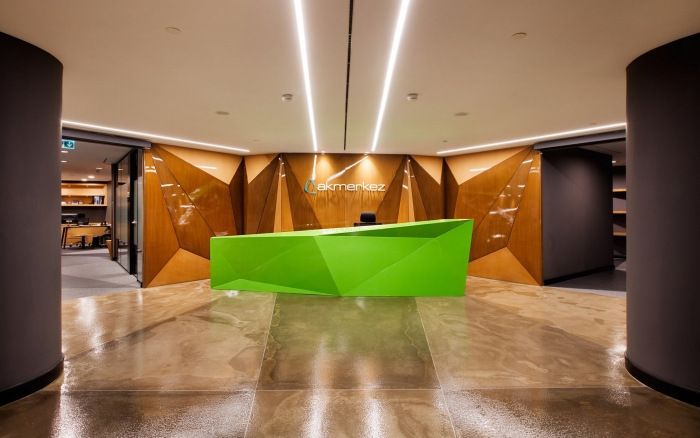
Akmerkez Offices – Istanbul
Habif Architects designed the management offices for Akmerkez multi-purpose complex located in Istanbul, Turkey.
The Akmerkez complex consists of two office towers and a housing tower, placed above a luxurious shopping mall. Even though being one of the oldest buildings, Akmerkez managed to be an important center of attraction in all throughout its quarter century history, by evolving and renewing itself with time.
We were hired to remake Akmerkez Management Office as a part of this renewal process. In the study for the renovation project, the main problem to be analyzed was determined to be the circular floor plan of the office tower. This circular plan, while creating problems with optimum and economic use of the space, also forcing the design to have circular, soft and organic lines. When handling the Project; we didn’t want to create the similar office typology usually seen in circular plans. Fighting off the natural instructions of the existing building and creating a divergent office became the main purpose of the project.
We started the process, by dividing the circle, but instead of slicing it the usual way, we shredded it into triangles of different sizes . Office spaces were placed above this triangular layout. We aimed to create dynamic perspectives and hard and pointed lines against the softness of the circle. This triangular approach wasn’t just embraced as a layout rule, all the surfaces followed this approach to strengthen the visual effect.
By using both warm and cold materials, we tried to empower the contrast of the design. Shiny surfaces were used, to increase the volume and not to feel as low as possible despite the low ceiling height off the existing floor. Dark wood textures, old and battered concrete surfaces were used in company with new materials like composite plastic, both in innovative approaches, not just to create an even stronger contrasting feeling but also to showcase the history of the building.
Akmerkez Management Office became distinct from the other existing offices in the building with its sharp, contrasted and triangular design and also answered the question of how to approach the design of an office floor with a circular layout differently.
Designer: Habif Architects
Design Team: Hakan Habif, Cagri Kaan Cetin
Photography: Gürkan Akay
