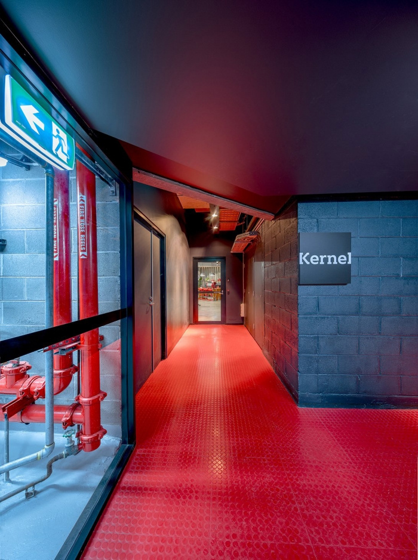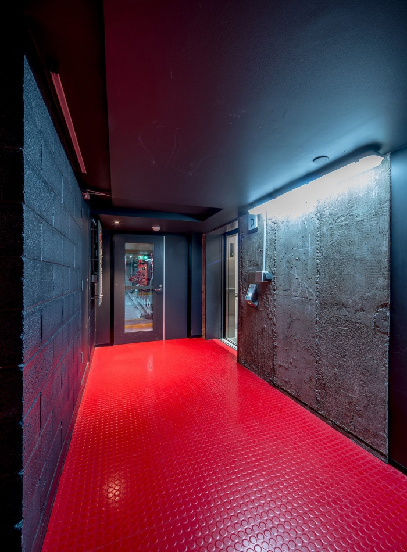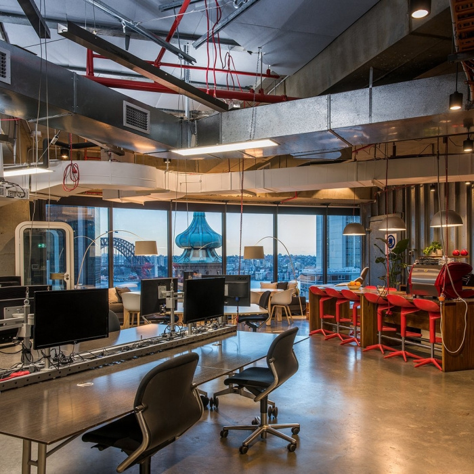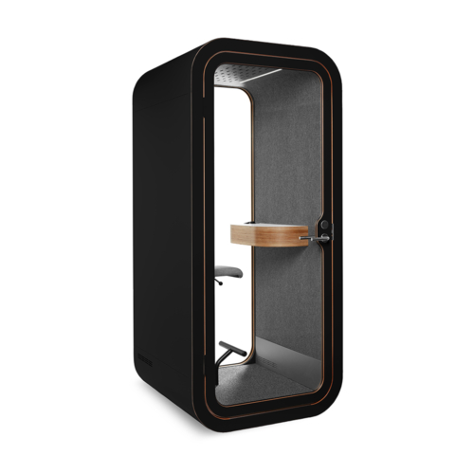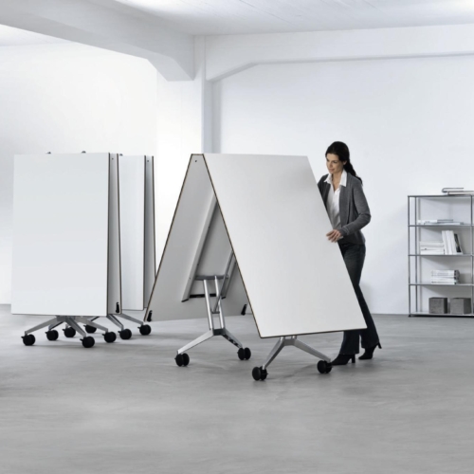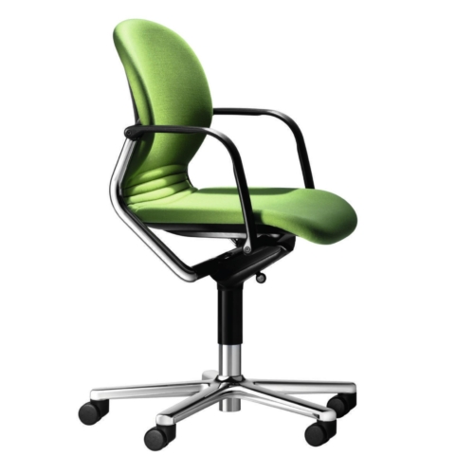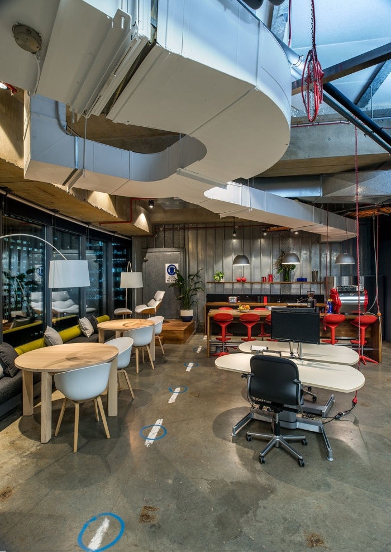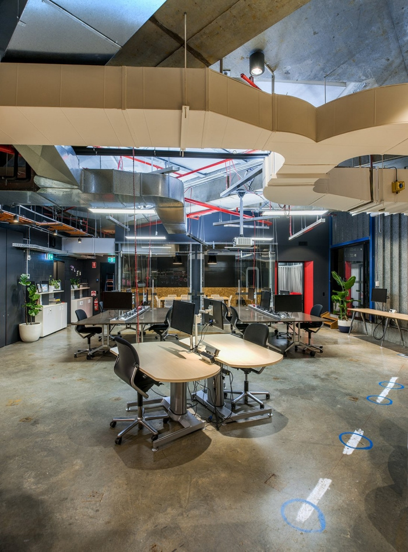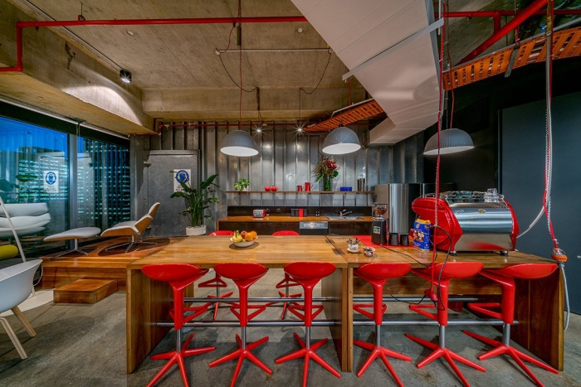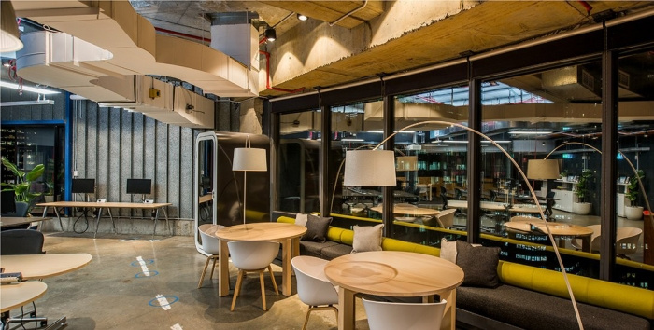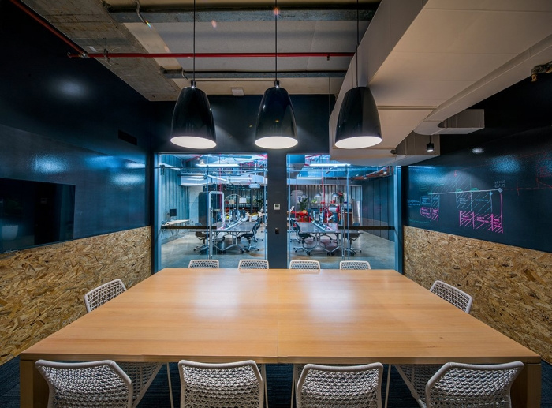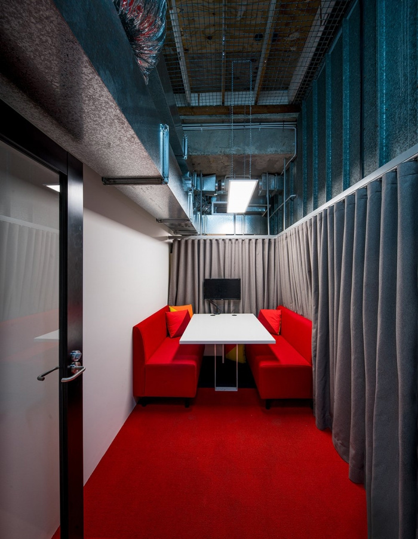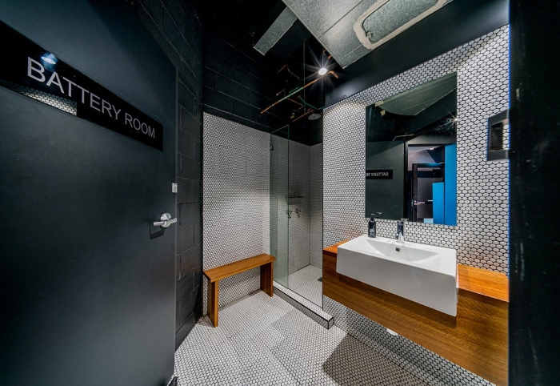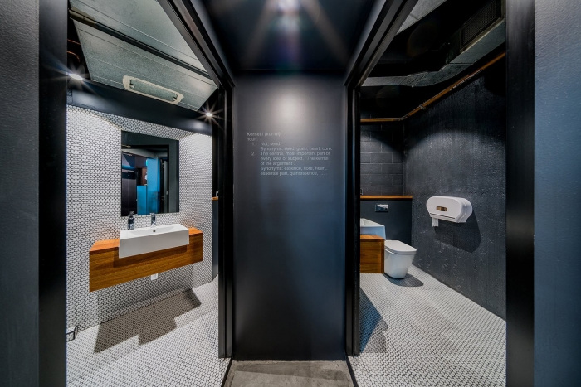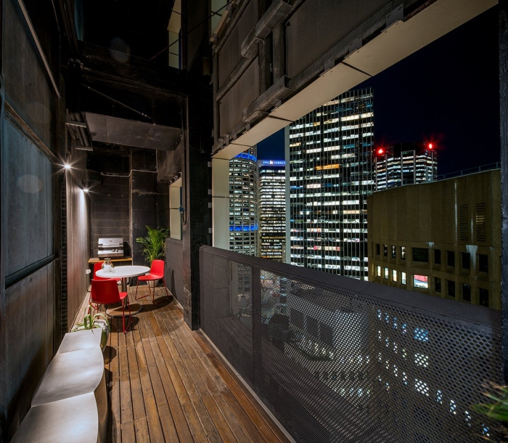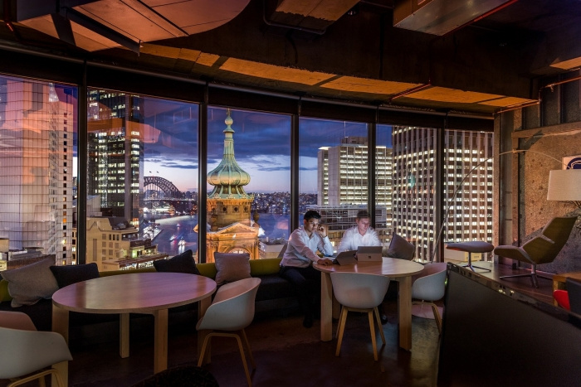
Kernel Property Offices – Sydney
Kernel Property has designed their new offices for their property solutions company located in Sydney, Australia.
As Kernel Property started to grow, founders Steve Urwin and Paul Mead set out to find a space in Sydney’s CBD that would truly reflect their values. Steve, who was previously involved in the development of the 1 O’Connell Street tower, was introduced to level 17, a plant floor and half store room and half generator room of the building. With the introduction of destination control lifts, access to the plant floor was now direct from the ground floor. After negotiating to take the store room space with the Landlord, they set about going through the lengthy and complex process of reclassifying the floor for office use and designing and creating a unique workplace. The result is that they have created a workplace that embodies the notion of sustainability. They have also demonstrated that sustainable design can be applied to the repurposing of space that may otherwise not be considered. Coupled with our core values, and a focus on sustainability, the design of our office has been led by our continued vision to think creatively in everything we do and are reflected in the design initiatives of our workplace outlined below:
- Recycle – Every piece of furniture has a story, a history, and our aim is (with all the furniture we find) to provide it a longer life.
- Repurpose – We have converted a plant room into an office space. We have transformed the once service balcony (it had no balustrade) into a usable terrace recycling the timber decking from one of the Director’s home.
- Fresh air – Having a terrace, means that are able to allow fresh air into the office, and turn off the air-conditioning.
- Reuse – We have turned the plumbing of an old hazmat shower (from an old battery room for the generators) into two unisex bathrooms (still using the shower plumbing). We have also reused glazing from a client’s former workplace to create our boardroom, and joinery from a former library to create our kitchen and some light fittings.
- Reduced footprint – We have created an agile space that allows the office to be turned in a function space without increasing our footprint using a simple winch to lift our cable trays and monitors to the ceiling (see a fun little clip here)
Designer: Kernel Property
Photography: John Marmaras
