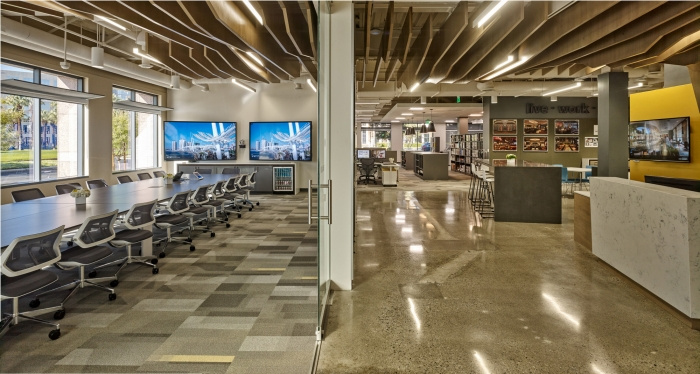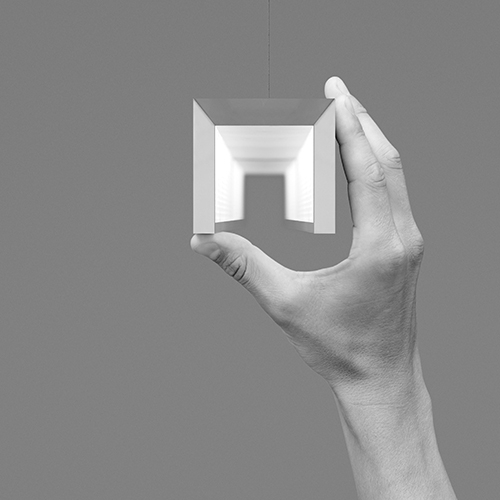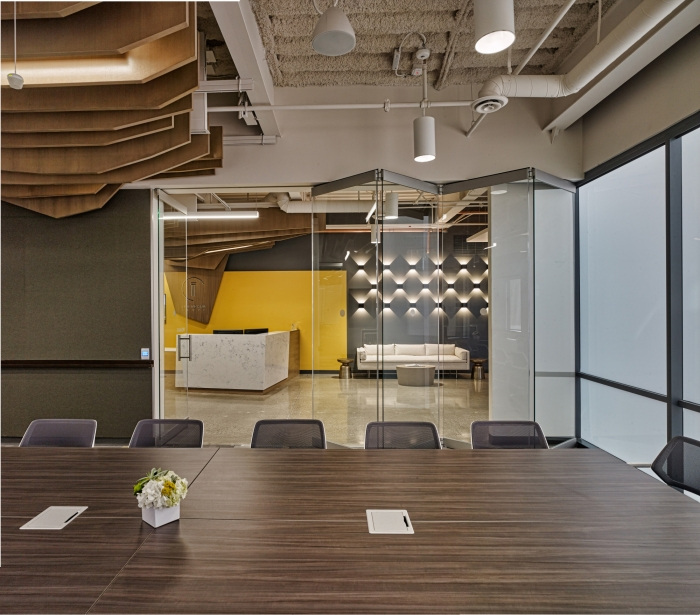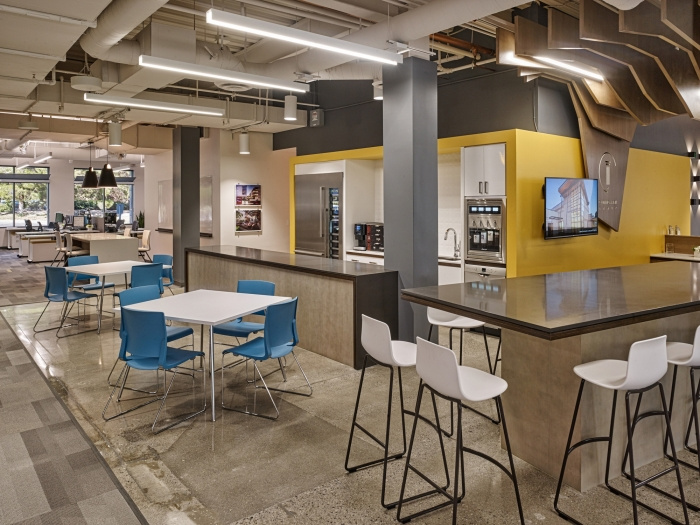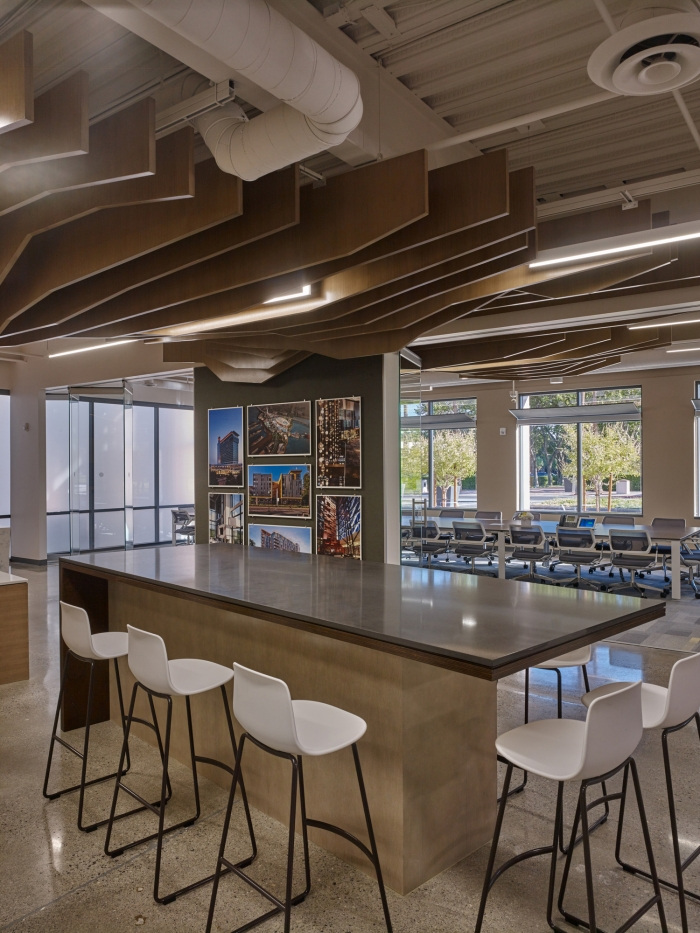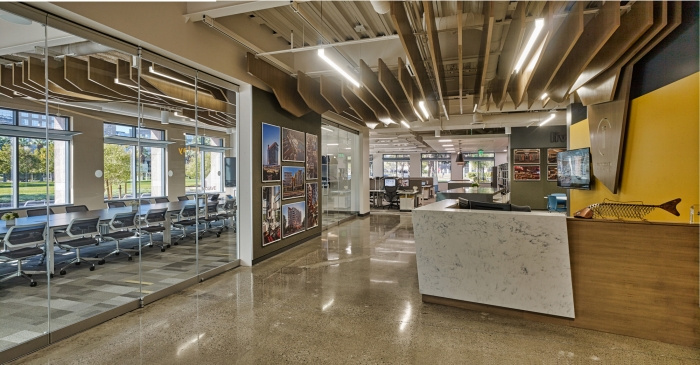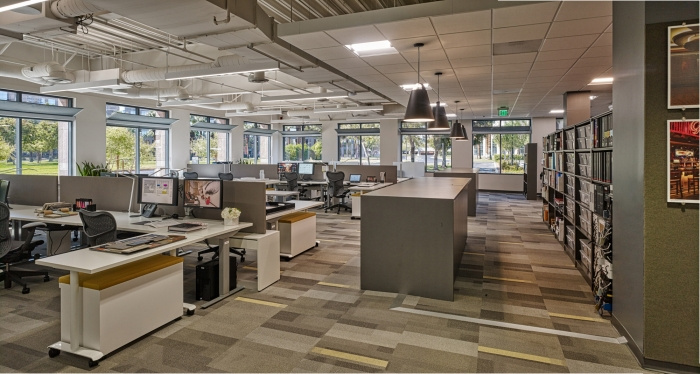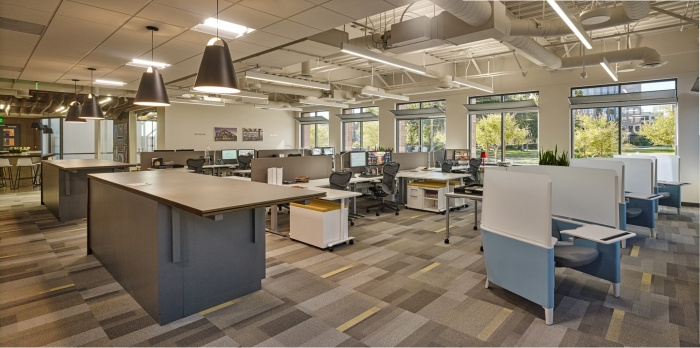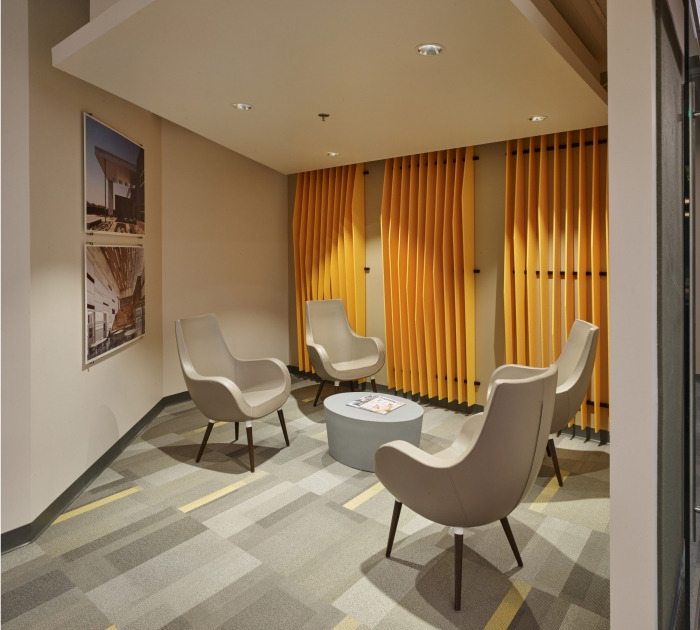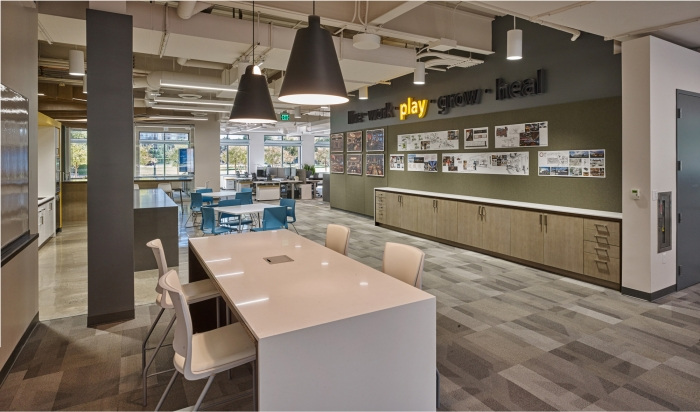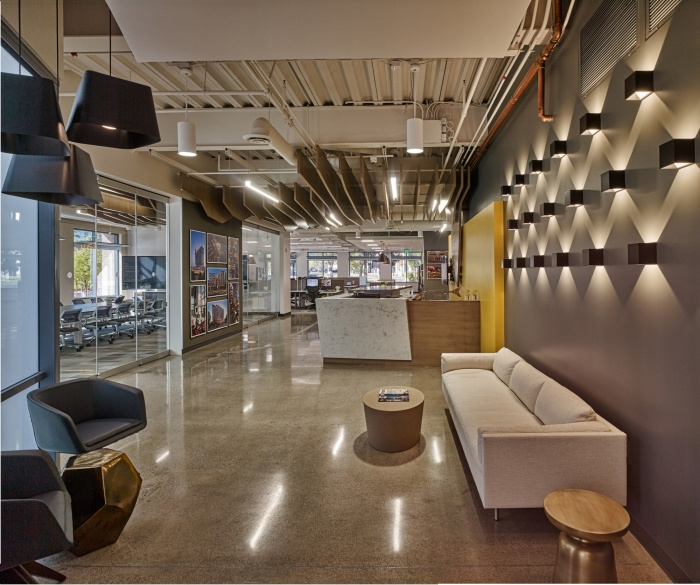
Cuningham Group Architecture Offices – Las Vegas
Cuningham Group Architecture have recently completed the design for their new offices located in Las Vegas, Nevada.
Cuningham Group Architecture created an energizing, engaging and visually stimulating space for its new office near the heart of the Las Vegas Strip. The resulting design embodies contemporary clean lines with polished finishes juxtaposed against strategically placed color and texture.
At the office entry, an eye-catching custom Mojave-layered ceiling feature provides a subtle connection to nature and the sedimentary beauty of the desert. Playful lighting such as a lobby feature wall and neon signage – both using LED technology – reflect the vernacular of the entertainment-centered city. An upgraded hospitality-based wine bar and kitchen are at the heart of the office, serving employees and functioning as a space to entertain clients and guests.
The design embodies an open office plan with no private offices. Private and semi-private spaces are in three conference rooms, two focus rooms and a wellness room. Special attention was given to the workstations, which are ergonomic and wellness-based. They include sit-to-stand desks, ergonomically adjustable desk chairs, and task lighting that is dimmable and color tunable, allowing employees to customize their individual work spaces.
Additional details that affect the aesthetics and energy-efficiency of the space include opening the ceiling to expose all mechanical and structural elements (providing acoustical benefits with varied reflective surfaces within the ceiling plane helping to diffuse sound); retaining and exposing the existing concrete floor to save the cost of installing new; and implementing window shades with 12” adjustable light shelves that bounce daylight onto the white ceilings, thereby harnessing additional energy savings that would otherwise be lost.
Designer: Cuningham Group Architecture
Photography: courtesy of Cuningham Group Architecture
