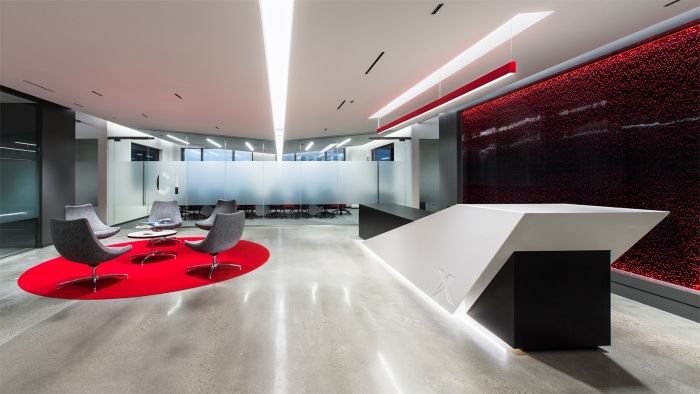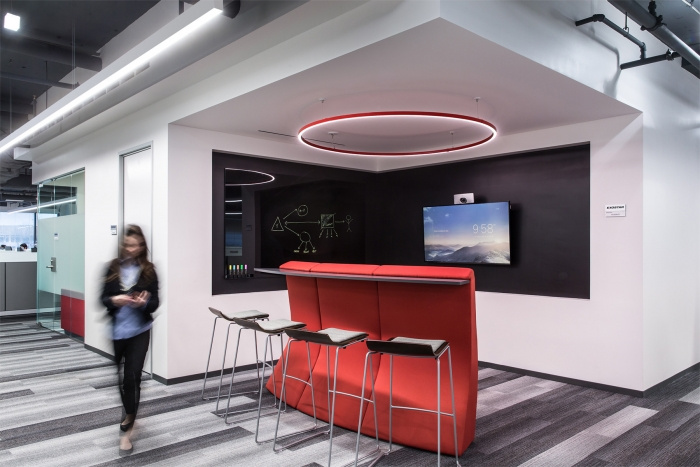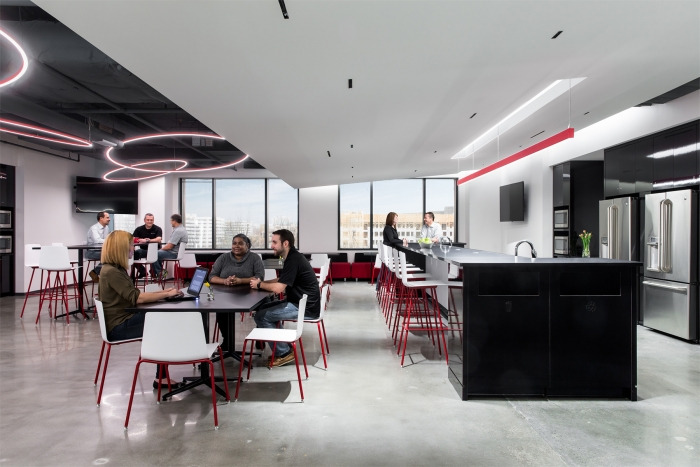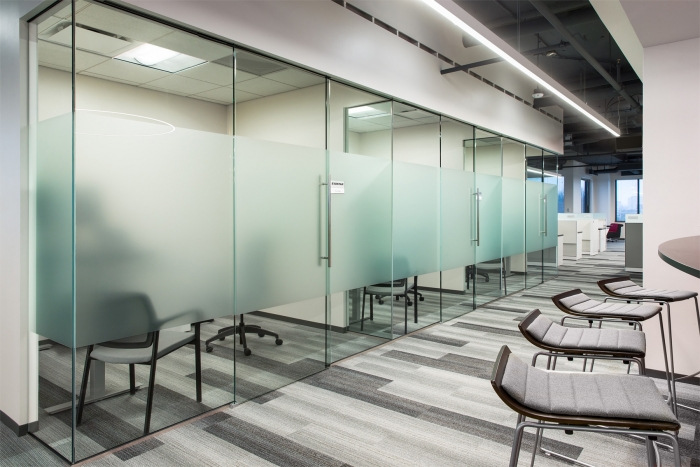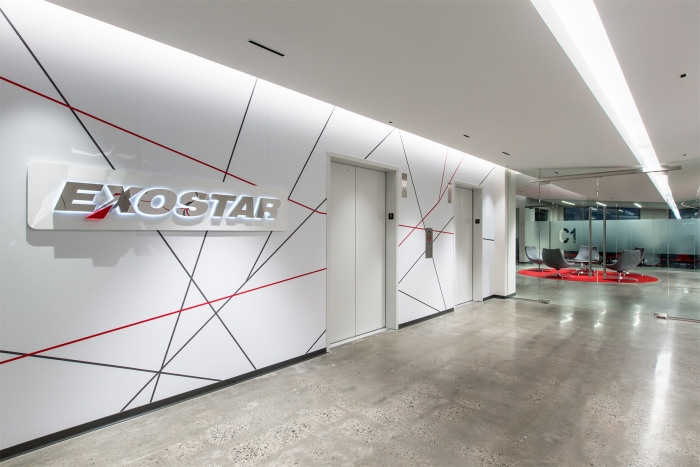
Exostar Offices – Herndon
FORM Architects designed the new offices for identity access management and solutions company Exostar, located in Herndon, Virginia.
Since inception in 2000, Exostar has expanded from its aeronautical roots and branched into other emerging markets. The transition was such a pivotal point in Exostar’s genetic makeup, they wanted it to serve as the main inspiration for the design of their new Herndon office.
In response, the designers honored Exostar’s history by expressing the idea of flight and navigation through a simple, wing-like canted ceiling. This sculptural form creates an articulated entry which stretches the length of the space with an illuminated reveal running down the center plane accentuating the ceiling detail and providing a visual connection between three core areas of the floorplan: the elevator lobby, reception, and pantry.
Design research revealed the company’s pain points. Employees felt disconnected and unable to collaborate with their teams, executives seemed inaccessible to staff and many felt this hindered their growth, while acoustic concerns posed additional privacy challenges.
As a solution, limited private offices were prescribed in the heart of the work areas. The offices feature glass fronts and are positioned next to collaboration spaces. These adjacencies allow executives to easily join conversations while also providing the team’s extra visibility. Employees requiring privacy now have the opportunity to move away from major pathways and everyday distractions.
Architectural and design elements speak to who Exostar is as a company while strategic execution of programming ensured a functional space for various work styles and internal objectives.
Designer: FORM Architects
Contractor: Mazzuca Contracting, Inc.
Furniture: OEII
Photography: Spielmann Studio
