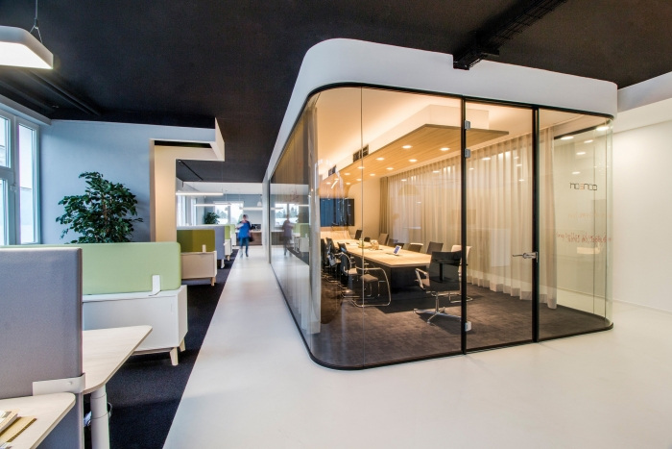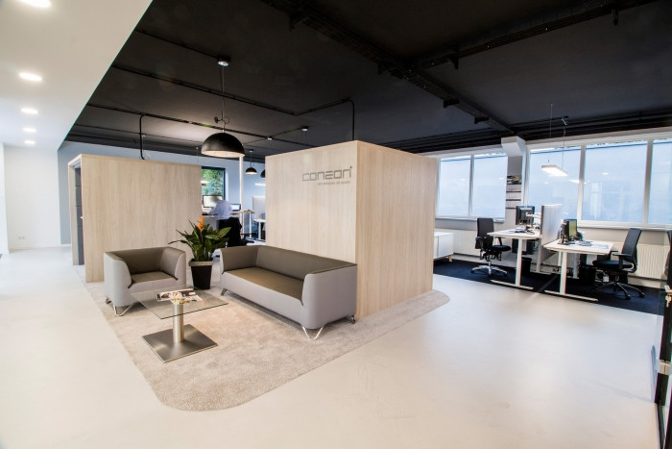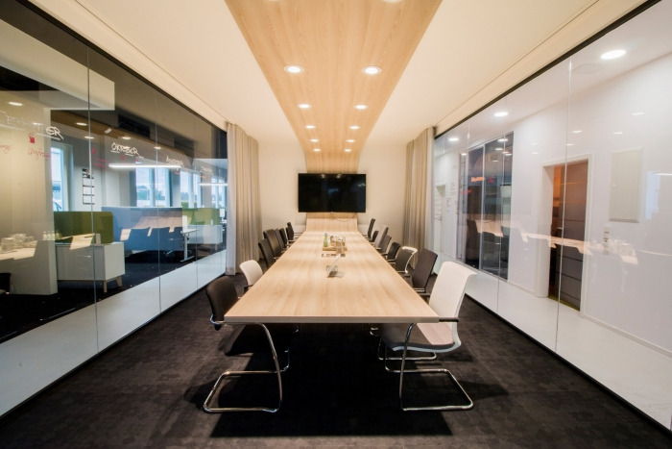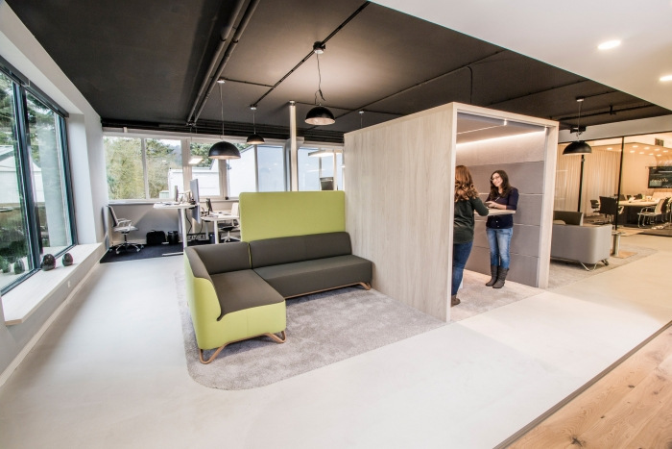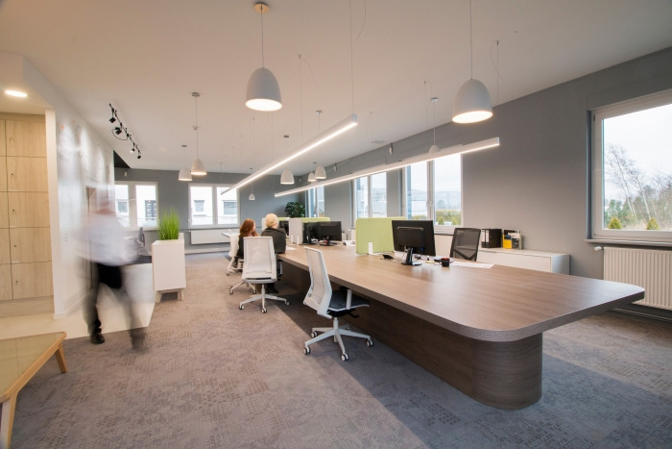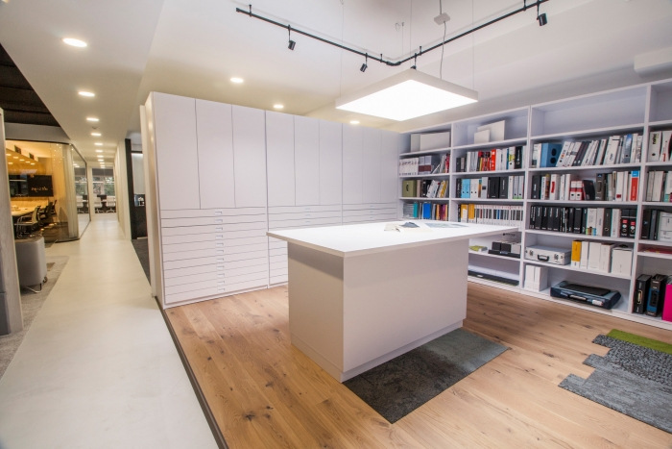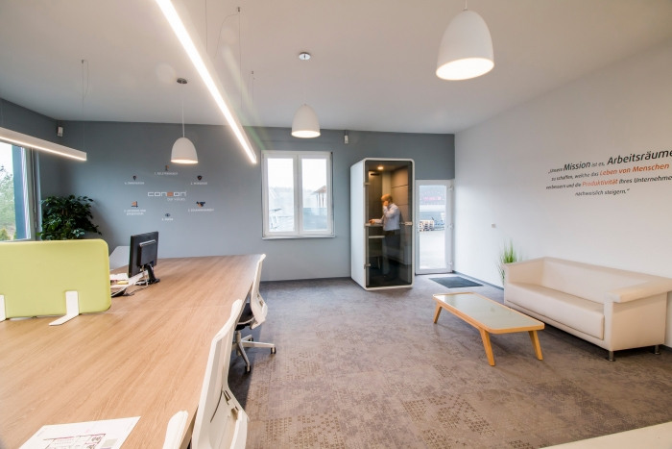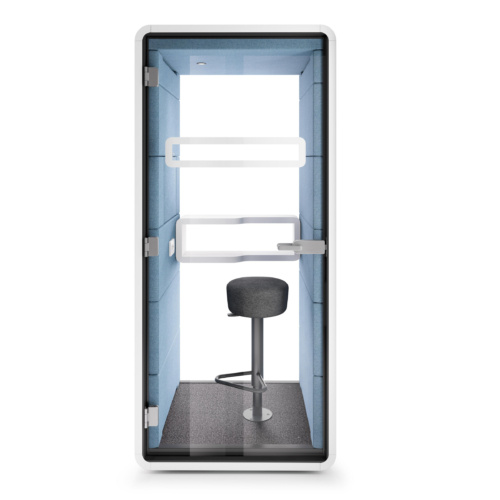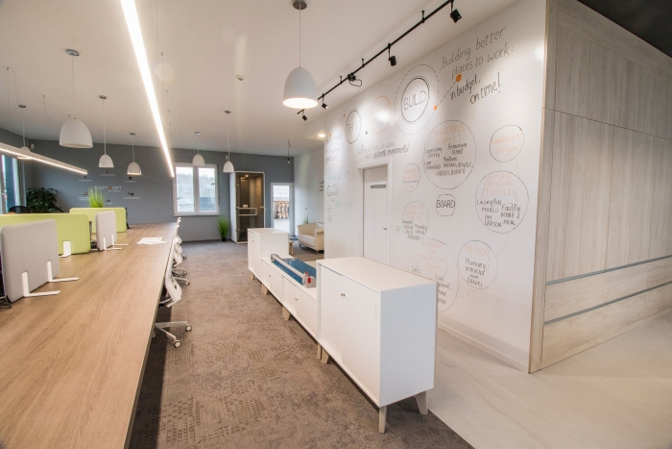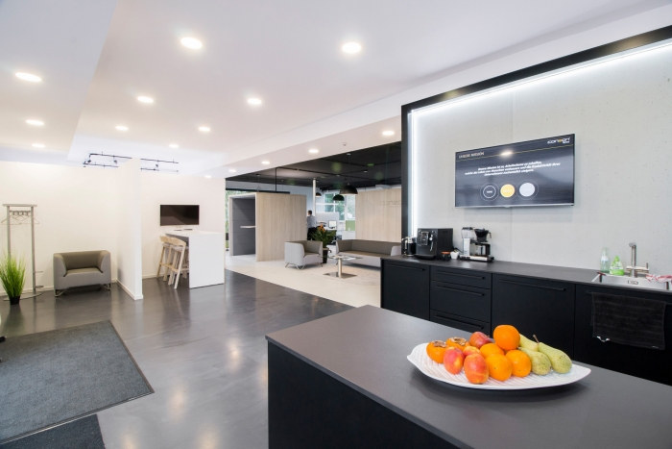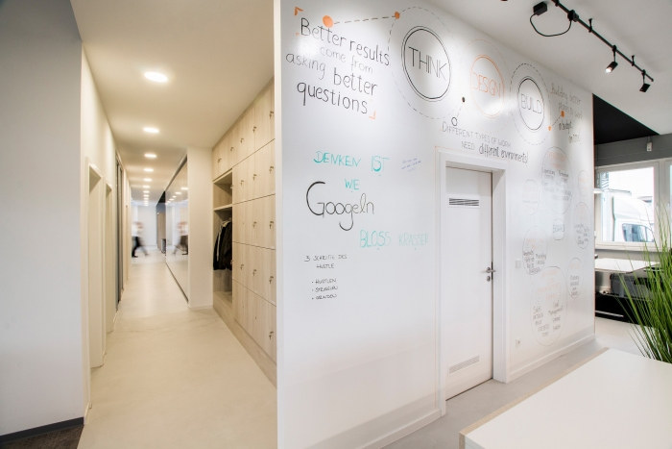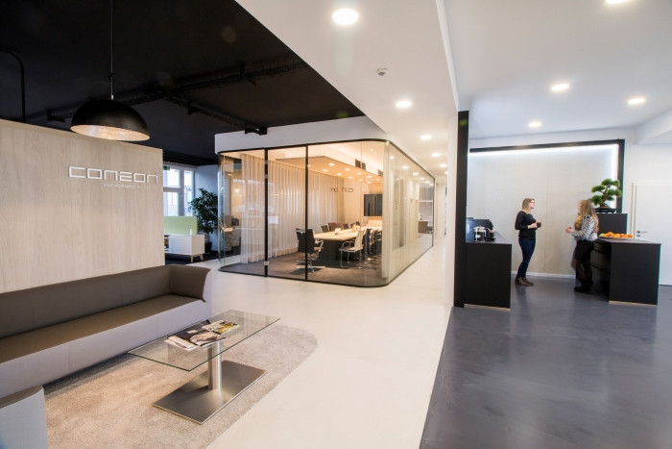
Coneon GmbH Offices – Herborn
Coneon GmbH completed the redesign and refurbishment of their offices located in Herborn, Germany.
The old, cramped office that had been used to display coneon’s furniture, was converted into a modern space that enables agile working and serves as a live showroom for visitors. This incredible transformation was made using the company’s own methodology: THINK.DESIGN.BUILD.
The first step to completing the remodel was to determine the requirements, which the new office environment should fulfil. Coneon wanted to create a workspace, which supports all employee activities and that has space to enable the further growth of the company. The main objective of coneon’s remodel was to provide employees with an office that enables creativity, stimulates innovation and is a pleasure to work in.
Coneon’s own interior designers carefully designed a detailed plan of the future office space. The first step of the renovation was to pull down walls and install glass partitions. The suspended ceiling grid was converted into an open ceiling, which gave it an industrial look. Paths were created with a concrete structure and the warm wooden colours of the furniture were combined with a fresh green tone to give the space a light, inviting feel.
The workspace was designed to be used flexibly, which means that the employees are not bound to their desks. Everyone is able to work wherever they want and the space offers many areas to tackle various different tasks. The designers and project managers of coneon like working at the large bench, because it is excellent for project-oriented work in small groups. The focus room has photographic wallpaper that surrounds you with beautiful scenery and is perfect for employees that want to be secluded to concentrate fully on the task at hand. The eye-catcher is the board room. It has glass walls with rounded corners and a custom made table in the shape of a large “c”. The air-conditioning system and the curtains, which provide privacy and insulation are controlled via a tablet.
The kitchen was built in the front of the building and it provides fresh bread rolls, muesli and fruit for the employees. There is a designated area for samples, which the interior designers use to choose and harmonize wooden decor, textile and carpet samples in natural daylight.
The coneon workspace is not a classic open-space office as the desks are intelligently placed and distributed over a large surface. The layout is completed with seating accommodations and custom-made think-tanks, which provide further space to retreat or come together for quick meetings and discussions. All the desks are height adjustable to meet the needs of every individual. The custom push-to-open cupboards and lockers blend in perfectly with the overall design.
Coneon’s employees, customers and visitors are all very enthusiastic about the new, harmonious office concept, which supports activity-based-working and increases the company’s productivity.
Designer: Coneon GmbH
Photography: courtesy of Coneon GmbH
