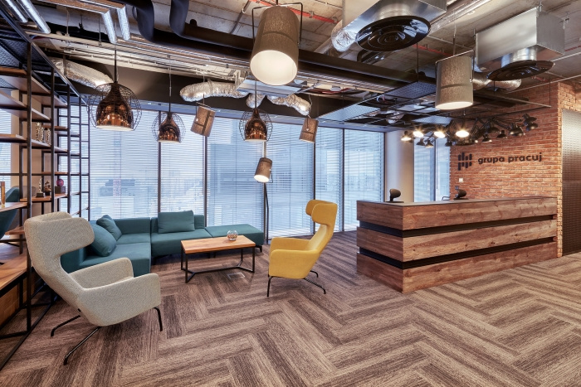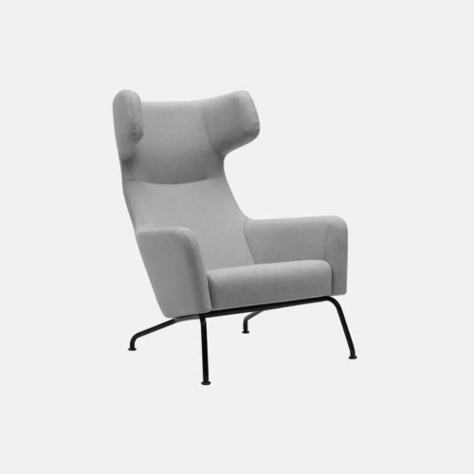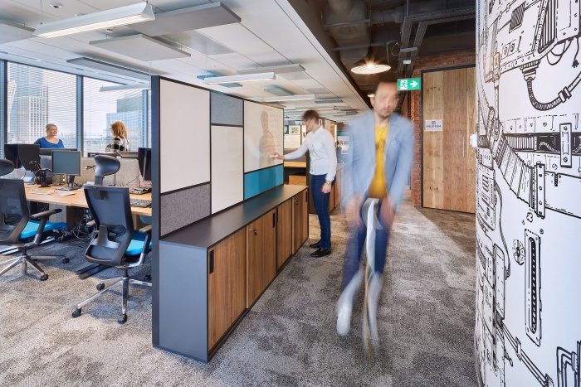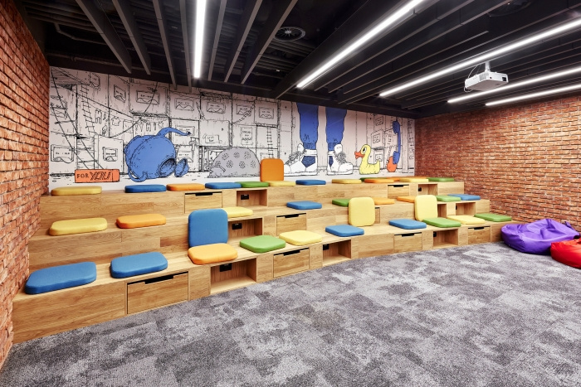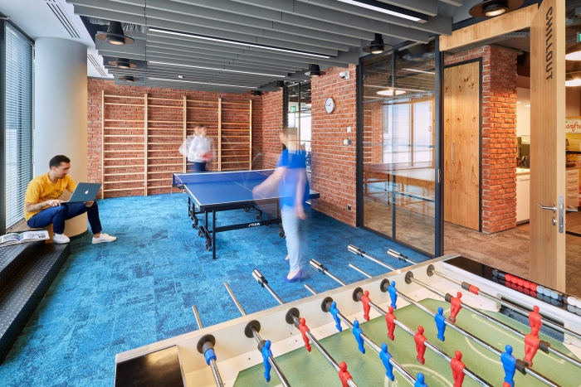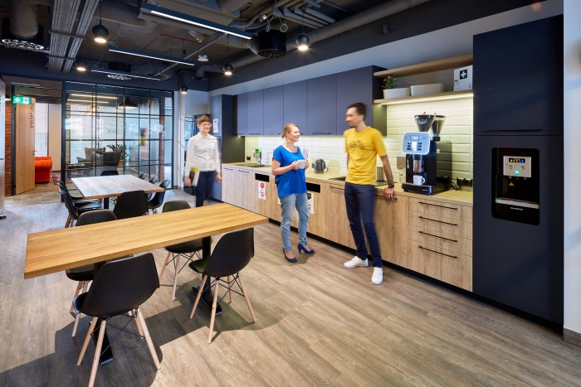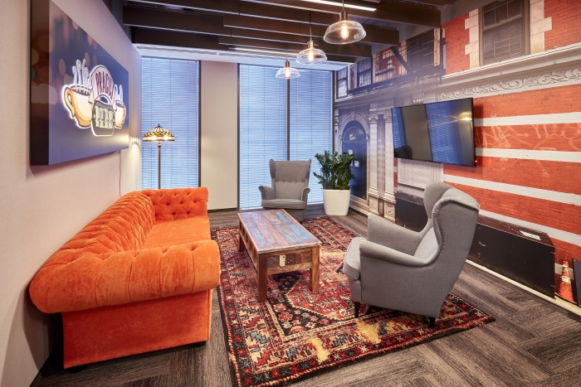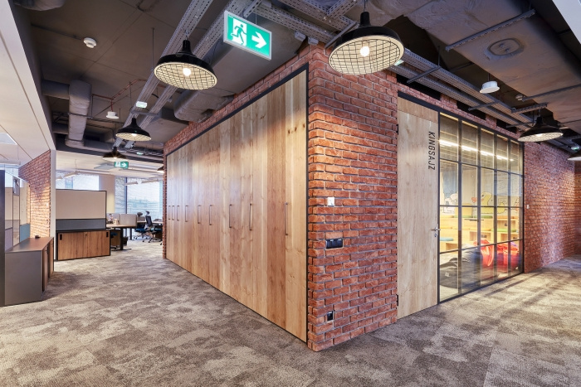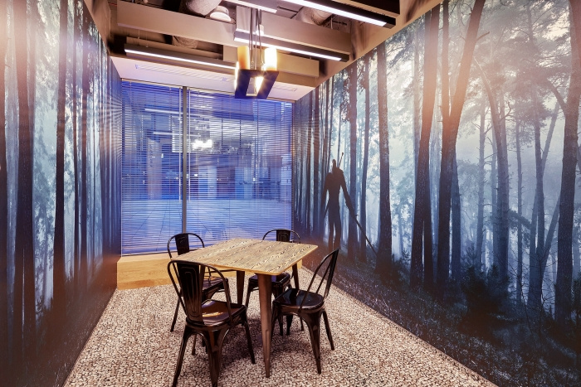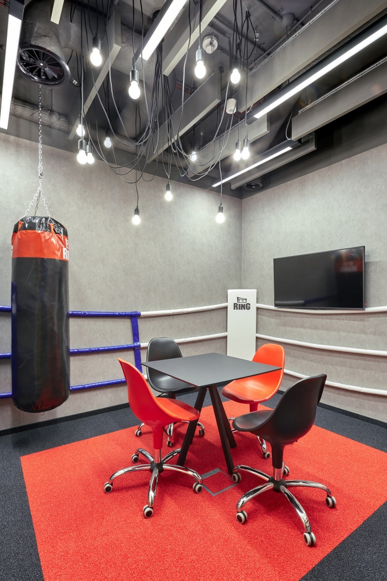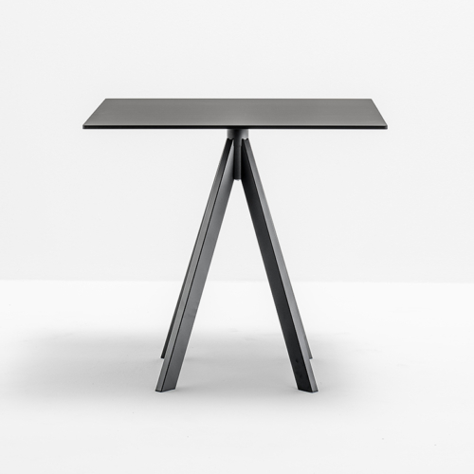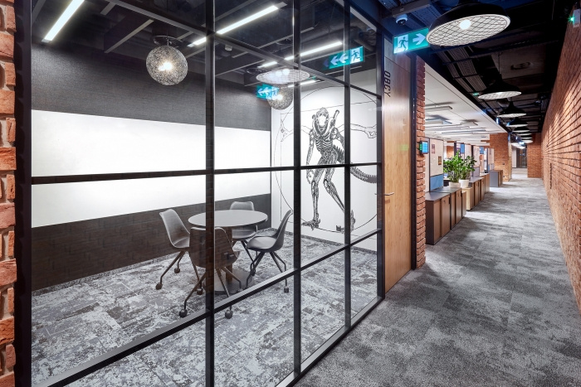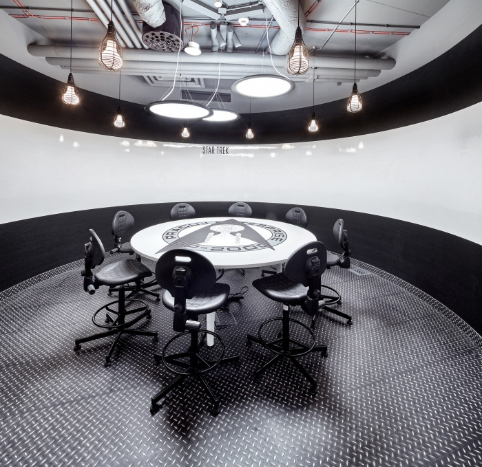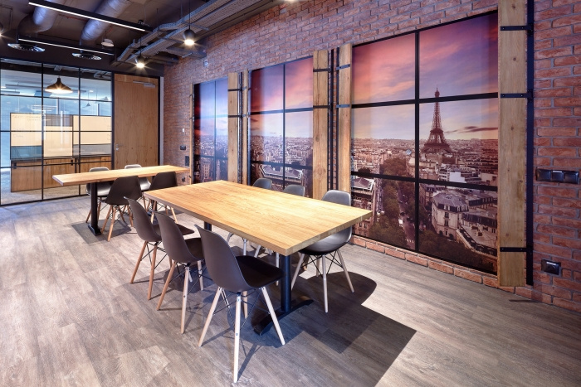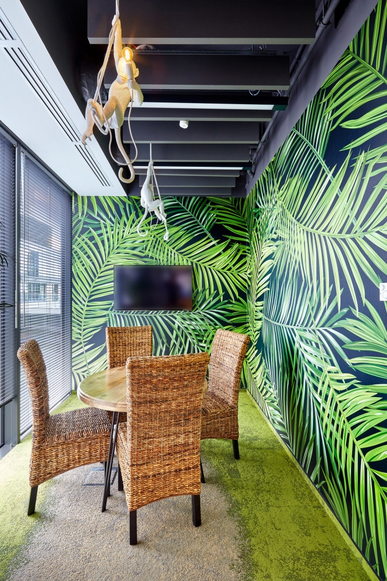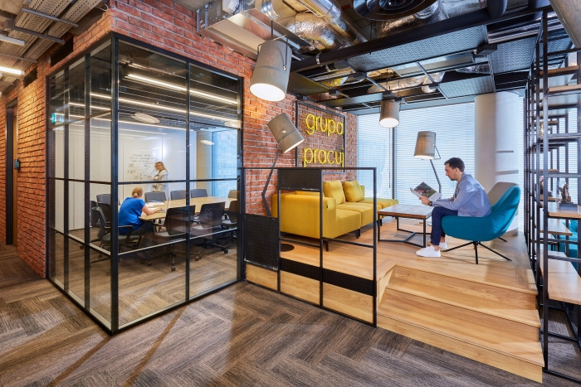
Grupa Pracuj Offices – Warsaw
Colliers International completed the design of the offices for recruiting website Grupa Pracuj, located in Warsaw, Poland.
The key aspect of the design process was understanding the client’s goals, work styles and culture. Before the design process began, a lot of attention was given to a thorough needs analysis and the organizational context. This approach made it possible to create an office that makes an impression not only at first glance and in photo sessions, but also in day-to-day work.
The main focus of the early stage of the process were the implications of the office being divided over three floors (7TH, 8TH and 9TH floors). Research shows that this can lead to a communication barrier and lower staff’s perception of being a part of one company. Therefore, solutions were implemented to increase staff circulation between floors and reduce the negative effects of the division.
One solution was to put the reception area and large meeting rooms on the 8TH (middle) floor. The reception area is designed to be a meeting space and connect all three floors. It is a guest-friendly, multifunctional area with a platform for internal or external informal meetings. In the reception area, there are also large meeting rooms which can be combined into one large space, which makes it possible to organize a large event.
On the 7TH floor is a large terrace. In order to encourage employees to visit this area, it also includes a games room, equipped with a ping-pong table, gym ladders etc. The aim of designing a single games room on one floor was to give the staff more incentives to explore the entire office.
The project was conducted in accordance with the biophilic design approach, which can be experienced in terms of productivity, social relations and well-being. The office includes 9 of the 14 patterns of biophilic design in 3 areas identified by Terrapin Bright Green: nature in the space, natural analogues, nature of the space. Starting with the functional layout and the character of space, the office includes ‘refuges’ – places for withdrawal in which the individual is protected from behind and overhead, as well as sitting areas on window sills. ‘Prospect’ was introduced by designing an office which is open, but still makes it possible to maintain a ‘mystery’ pattern by introducing tortuous paths and nooks, which hide key spaces in the office. ‘Natural analogues’ and ‘material connection with nature’ patterns were also included in the form of natural colors, solid wood, veneered finishes and bricks, as well as carpets imitating grass, rocks and sea waves.
The office also features a ‘nature in space’ pattern, which is represented mainly by the terrace with various species of plants and shrubs, and provides a view over the center of Warsaw. Potted plants were also placed in various areas of the office.
Designer: Colliers International
Design Team: Zofia Hejduk, Sylwia Pędzińska, Dorota Osiecka, Maria Kubacka-Świątek, Grzegorz Rajca
Photography: Szymon Polański
