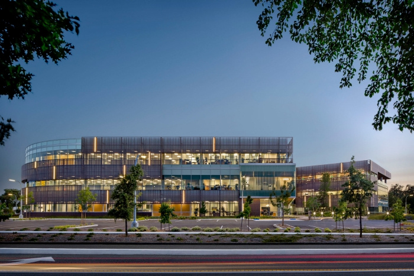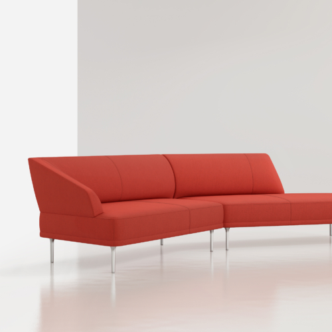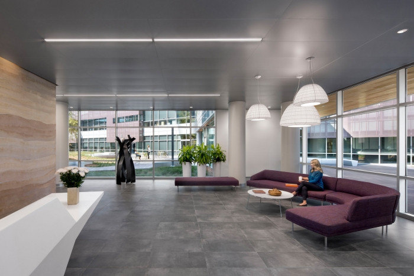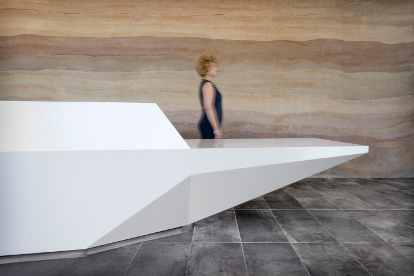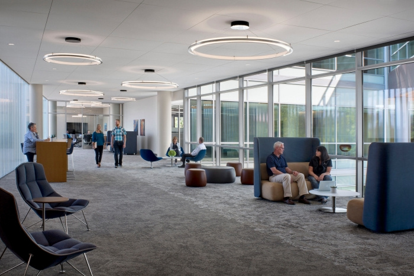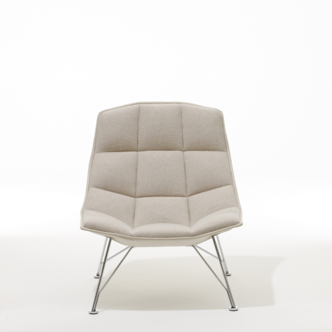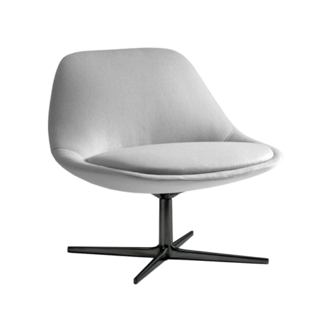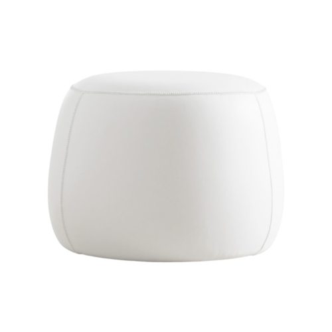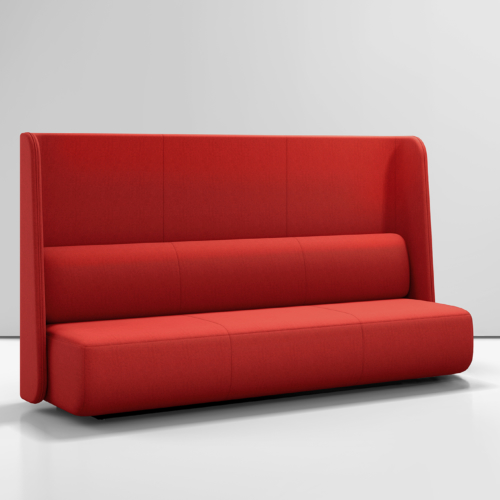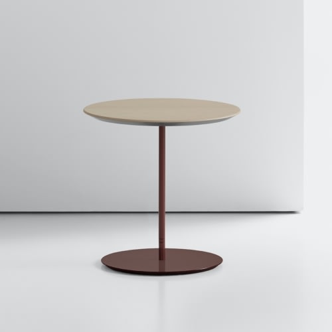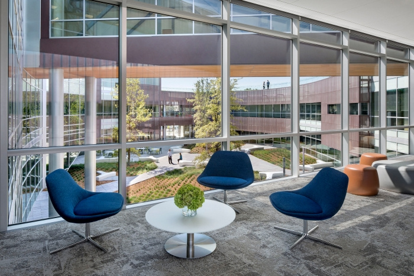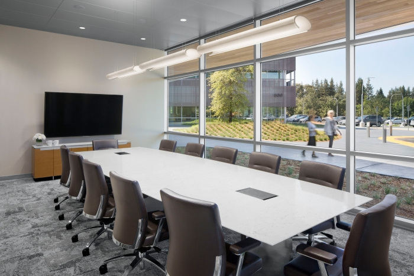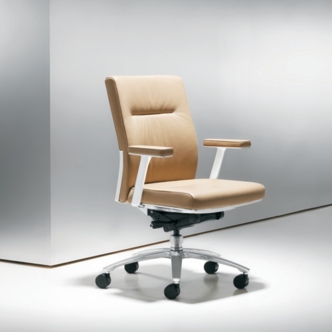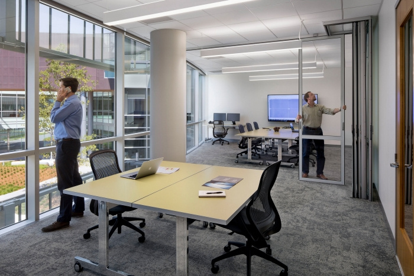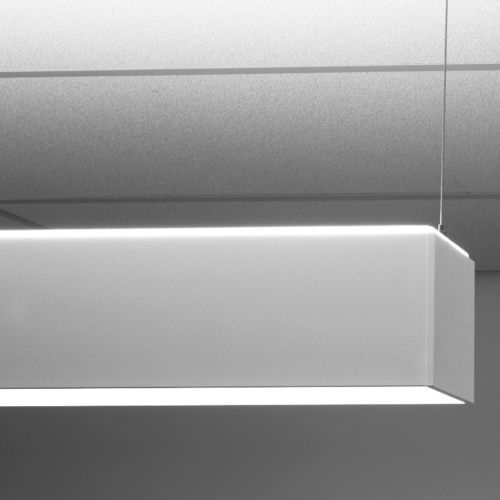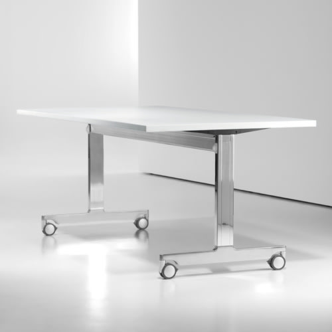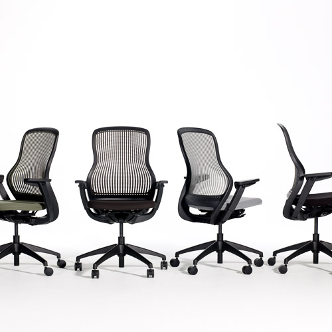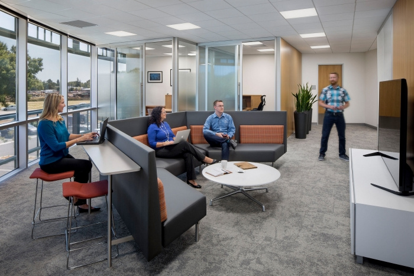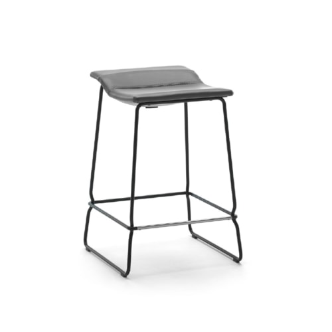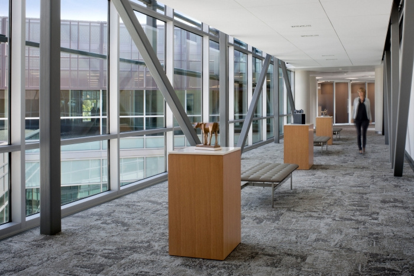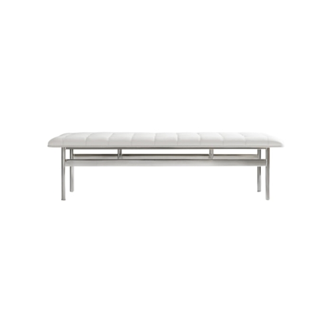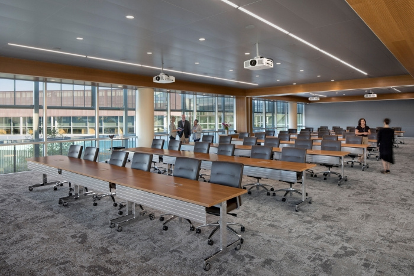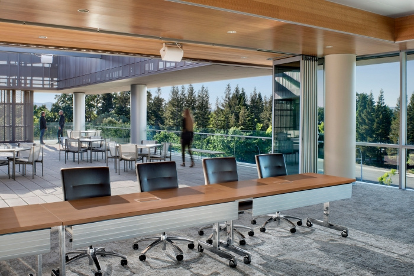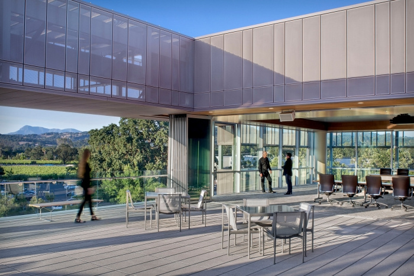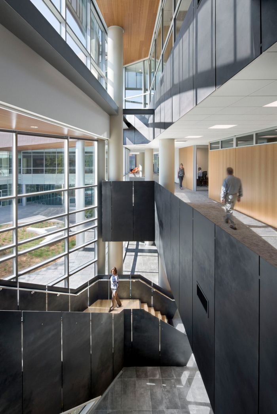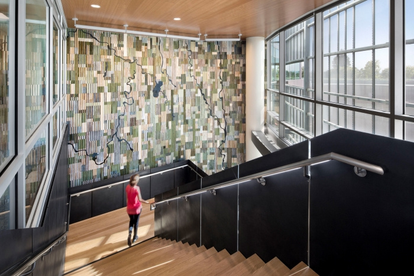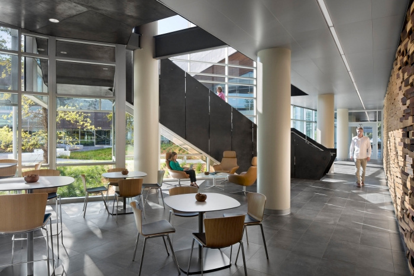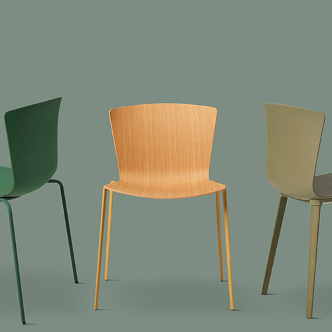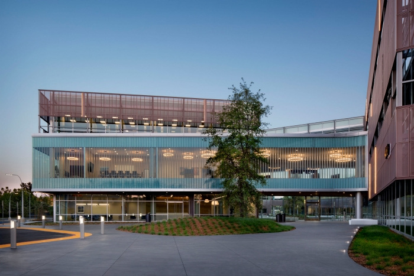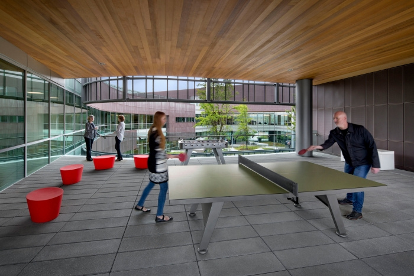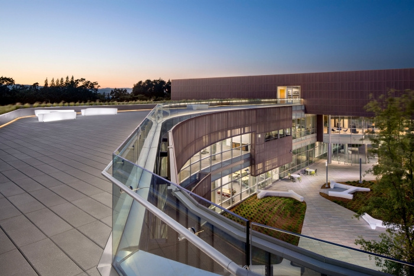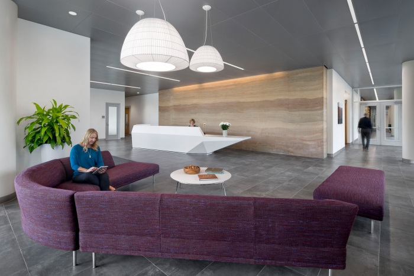
American AgCredit Headquarters – Santa Rosa
TLCD Architecture was engaged by American AgCredit, agricultural financial services company, to design their headquarters located in Santa Rosa, California.
Money for Agriculture – American AgCredit envisioned a magnetic headquarters building in the center of California’s wine country that would house their hard working, diverse group of finance professionals who are devoted to the American agricultural industry. Three years later, the opening of their new building brought together staff from over 40 locations to celebrate its’ centennial anniversary in a new home.
Form in Motion – While the building reflects the client’s corporate character of a quiet but powerful presence, the interior expresses a culture that values community. Developed from the inside out, an intimate courtyard was conceived as the central core of both these values. Designed with an organic shape, two building forms hug the furnished outdoor space. Interior circulation paths wrap around and through the courtyard, allowing frequent views into the landscaping. Daylight from the courtyard penetrates the interior office space until it mingles with views out toward the hills, which surround the building site.
Linking the Neighborhoods – A sense of community permeates the building and brings a light-hearted sense of wholeness to an organization that for 30 years has been split across multiple sites. Three enclosed bridges provide friendly pathways that house flexible “in-between spaces” for 200+ employees and visitors. Views into the courtyard lend a calming effect to quiet getaway nooks, energize boisterous project rooms and encourage ad-hoc interaction in flexibly furnished meeting areas. A large kitchen for employees, as well as for entertaining bleeds into the courtyard and encourages interaction for co-workers housed on different floors.
Always in Flux – A series of growing and evolving functional work groups spring from the central circulation hub on three floors, forming “neighborhoods” of project teams and specialists. The expansive open floor plate allows for ongoing changes to open office workstations and private offices constructed with demountable walls. An extensive art collection representing local artists from it’s western regions lends personality to each neighborhood and brings inspiration to “heads down” work zones.
Rooted in the Land – Board members and staff from five Western States find geographic references reflected in the building’s custom art installations, including a rammed earth feature wall and a three-story high cowhide mural that brings to life an aerial perspective of farmlands. Finally, a wall installation of wine barrel staves acts as tribute to the local viticulture community as well as the ingenuity of a design team enthralled with the idea of “Money for Agriculture”.
Architect: TLCD Architecture
Contractor: Jim Murphy & Associates
Furniture Dealers: HLM, RDI
Photography: David Wakely
