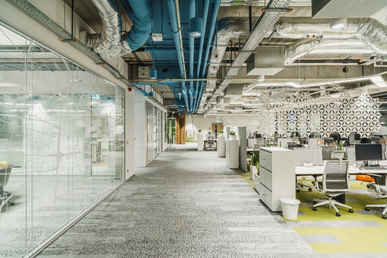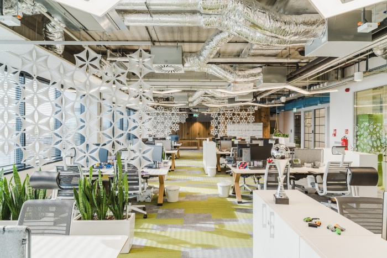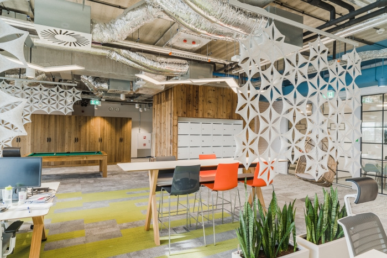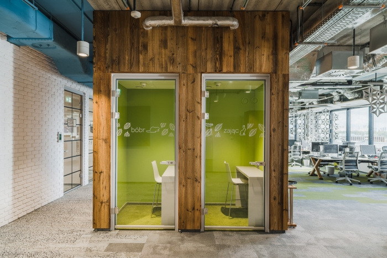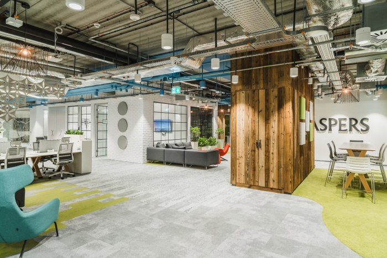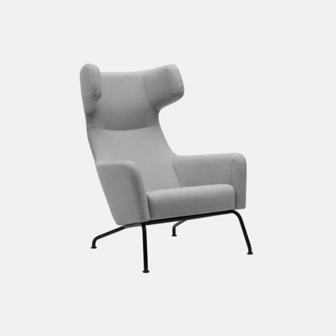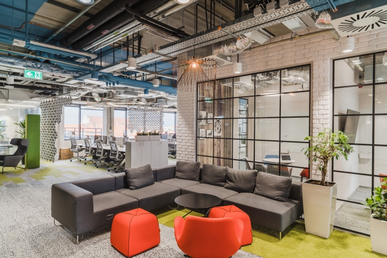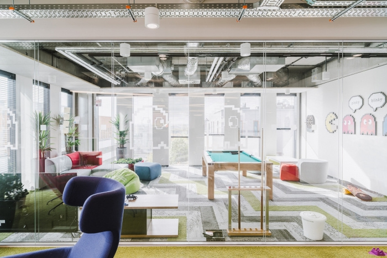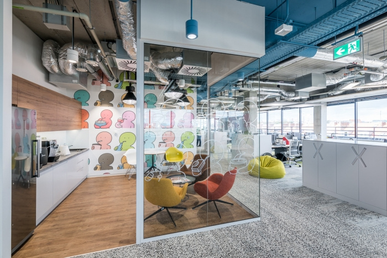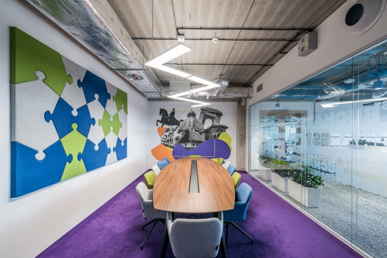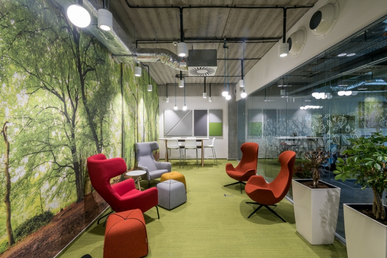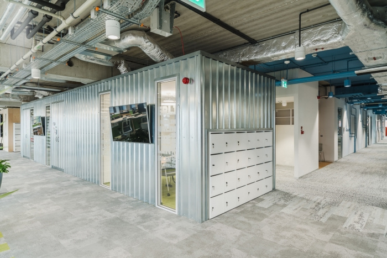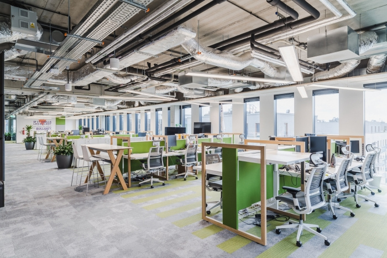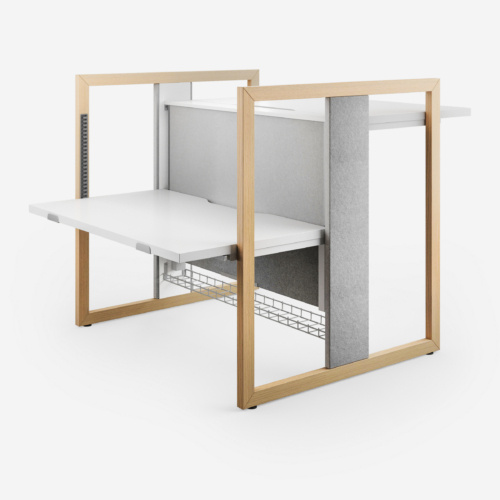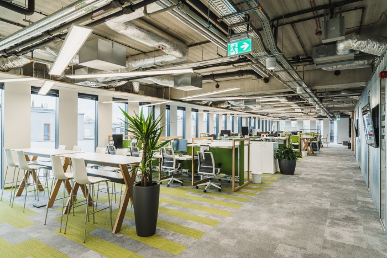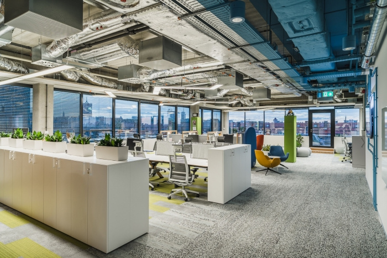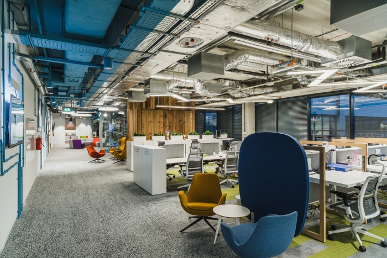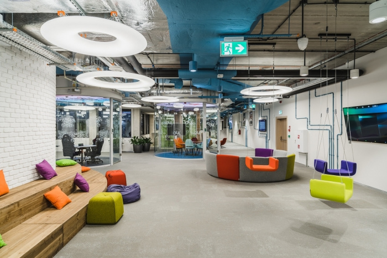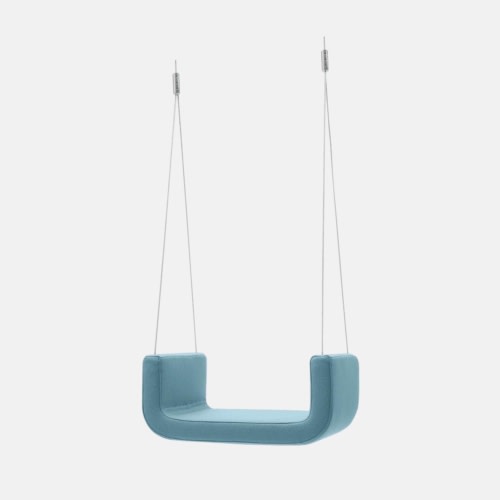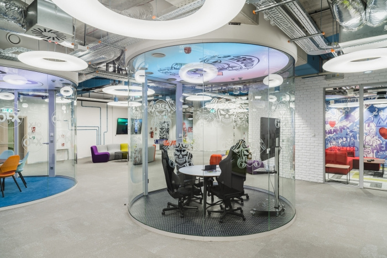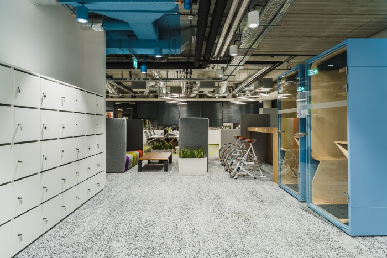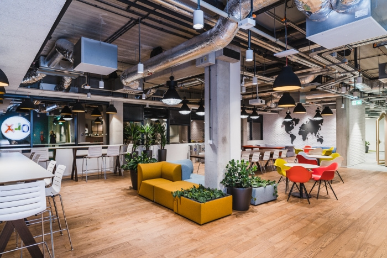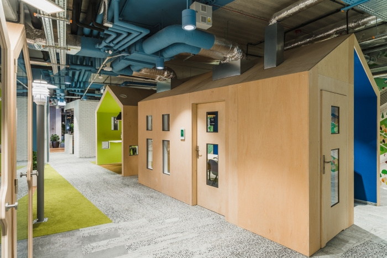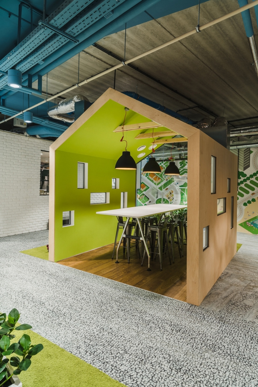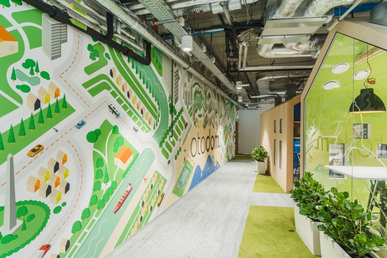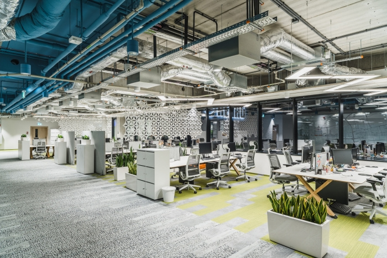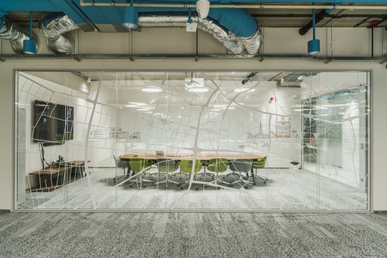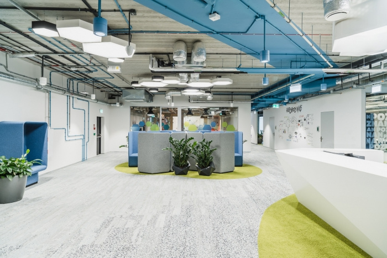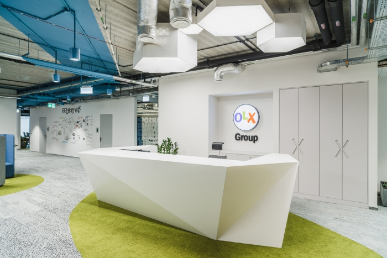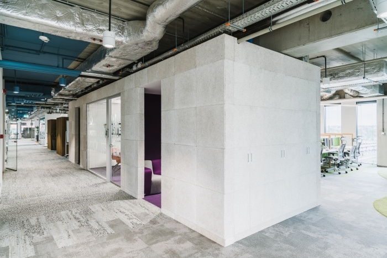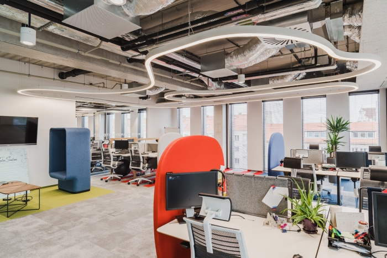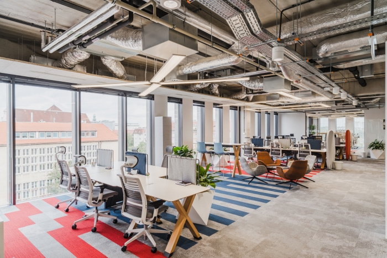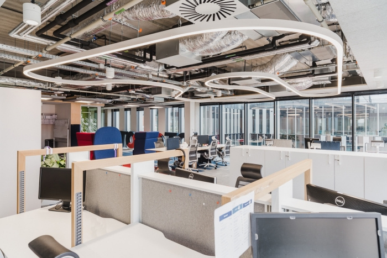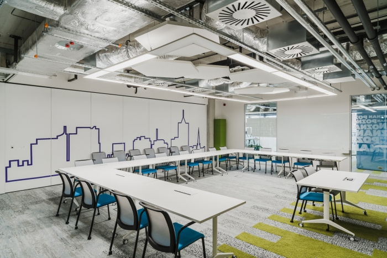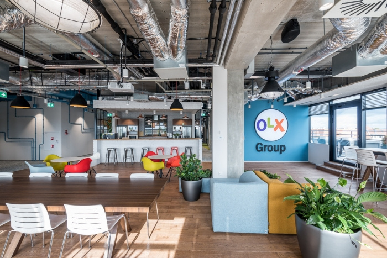
OLX Group Offices – Poznan
Trzop Architekci completed the office design for OLX Group, global product and technology company, located in Poznan, Poland.
The Trzop Architekci company was given a brief to design a new office for online listings company OLX Group in Poznań, Poland. The design process started in November 2016 and took 3 months, directly followed by the building process. Construction was completed in June 2017. The brief posed a few intriguing challenges.
One of our first challenges was to create the space plans for 300 employees and to give the company the possibility of extending the work space to fit more employees in coming years. It was important to create a flexible and varied space, constantly keeping in mind the principles of harmony and unity. It was also important to show within the space that OLX Group works in partnership with OTOMOTO, specializing in online vehicle sale listings and OTODOM (real estate listings), and to integrate this into the design.
Our client asked us to create an office with a homely and cosy atmosphere. It was important for them to encourage employees to feel at home while at work. The idea was to create an IT office, which is innovative but also user friendly, creating a feeling of a living space within an office.
Another part of the assignment was to create an eco-friendly space. It was important to use eco materials and implement technologies which were considered and which would have a positive influence on the employees.
We also wanted to implement two principles which are very important to our company – Biophilic Design and also Activity Based Working. Both are integral to the design process, because they create the interior design sustainably.
When we started creating the space plans, we knew that it had to be flexible, but also unified at the same time. We started by creating a sense of direction flow by marking a blue stripe across the ceiling and matching it on the floor with biomorphic carpet tiles. We then divided the interior into various zones, such as workplaces for each partner company, conference rooms, kitchens, coffee points, chill out zones, entertainment areas and necessary technical rooms. Multiple functions in one space give the employees a multiple choice of work stations depending on their needs and mood. The mobile work system encourages effectiveness, productivity, creativity and also good health. This is how the Activity Based Working concept works.
From the beginning it was important to create an office where everyone could feel at home. In the space we designed a lot of soft furniture which creates a cheerful and domestic atmosphere. In addition, we designed characteristic conference rooms for each of the partner companies: OTOMOTO with reference to cars, OTODOM to houses and OLX Group to the OLX logo.
We fitted the office with innovative ecological systems such as: zone temperature adjustment, water saving fixtures and efficient ventilation installation. The entire space is fitted with energy-efficient LED lighting. We used ecological materials like plywood, Hera Design wooden wool and Interface carpet tiles, which are made from recycled materials. Furthermore, we use biomorphic patterns, shapes and colors. All of the above factors have their beginnings in Biophilic Design, which has a positive influence on employees’ emotions and mood and can help to reduce stress. Thanks to BD, people are happier, healthier and more productive in the office.
Designer: Trzop Architekci
Design Team: Bartosz Trzop, Ewelina Arcaba, Małgorzata Szymakowska, Aleksandra Ambroziak
Interior Graphics: Pixers Business
Photography: Trzop Architekci, Maciej Lulko
