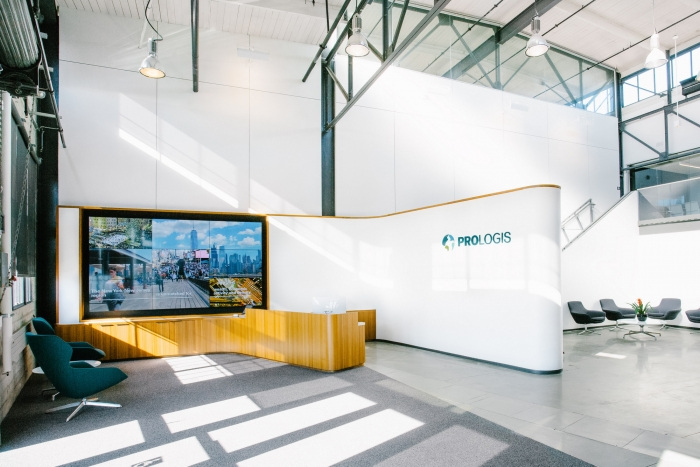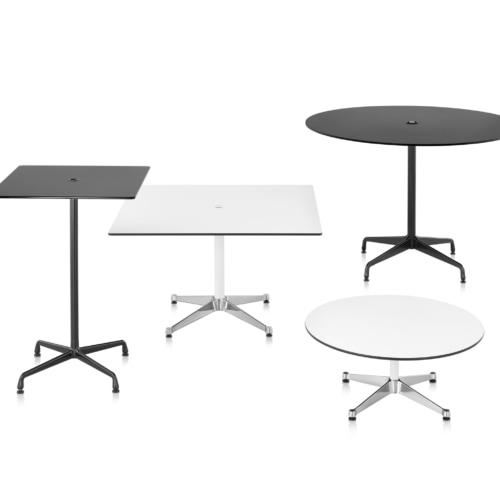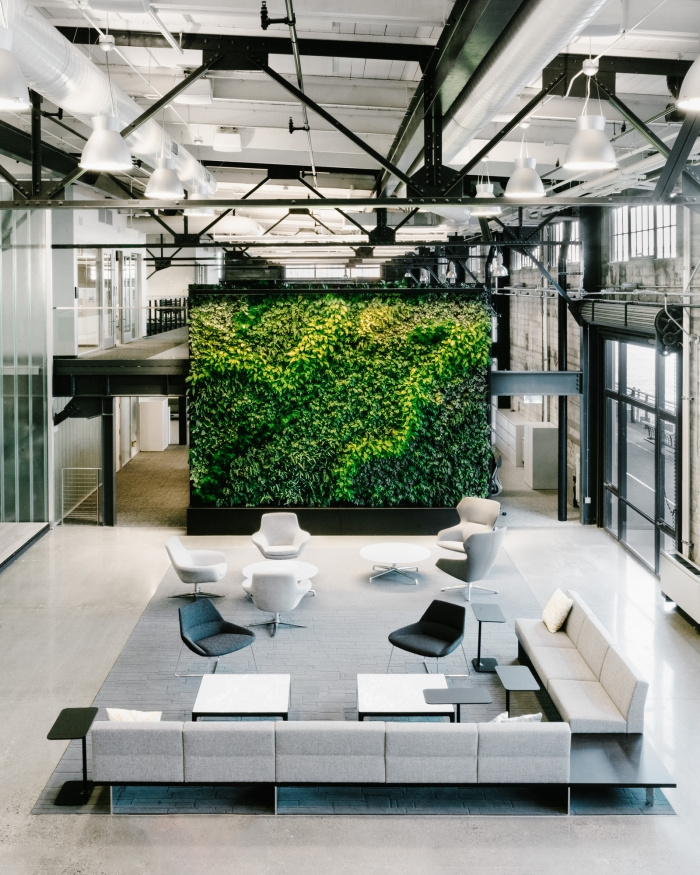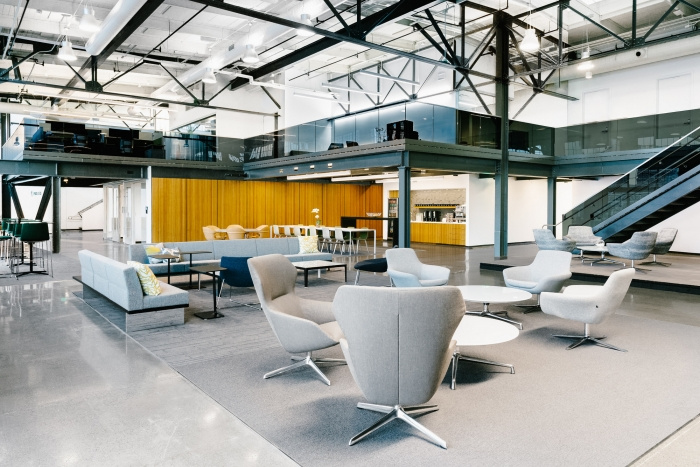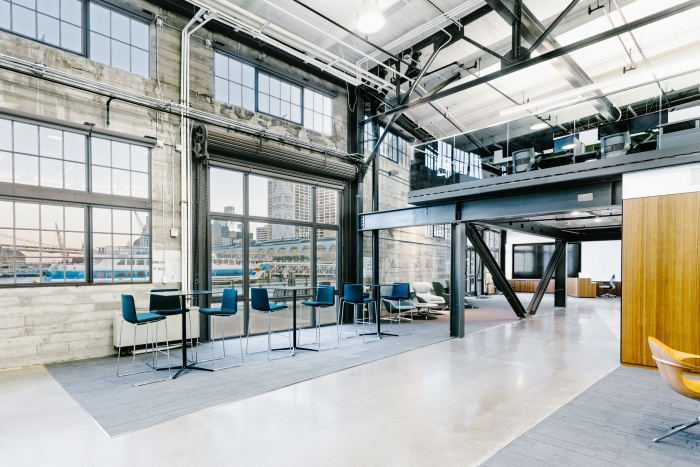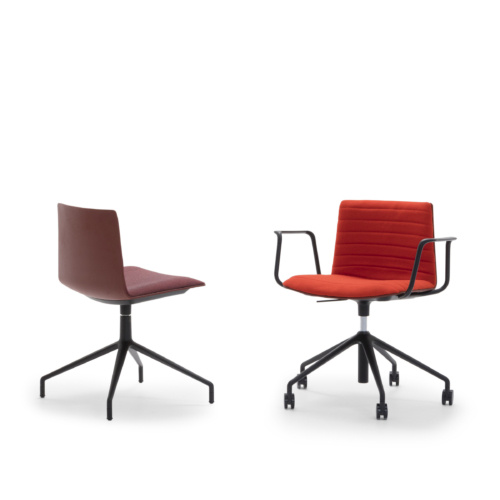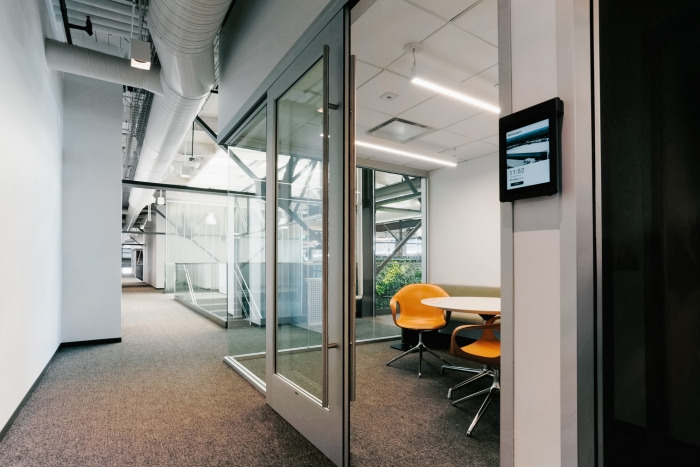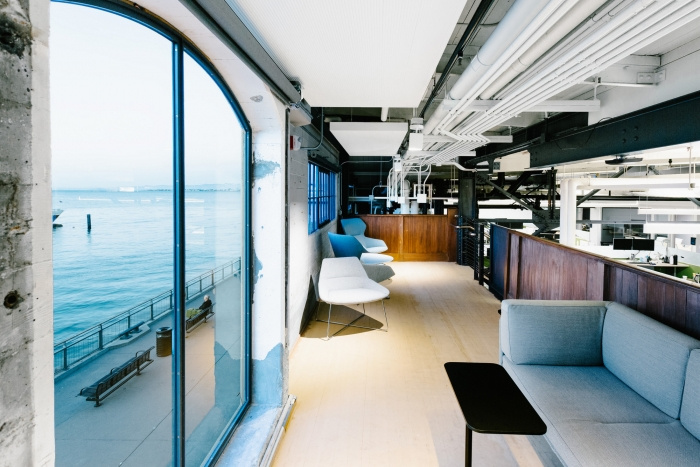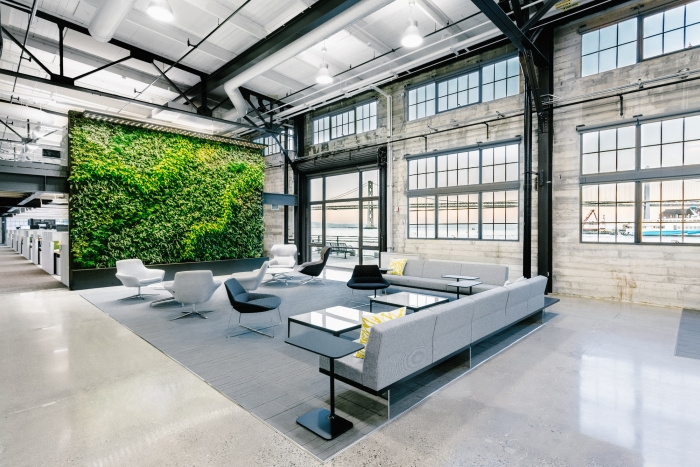
Prologis Offices – San Francisco
Perkins+Will have completed the office design for Prologis, a logistics real estate company located in San Francisco, California.
Prologis is an organization grounded in a belief that people always come first. The renovation of their San Francisco headquarters, located in the historical Pier 1, reinvigorated their culture of teamwork and collaboration in order to better support their employees’ working life.
In 2001, Prologis engaged the design team to design their headquarters as part of the renovation and development of San Francisco’s Pier 1. This original project was at the forefront of workplace and sustainable design while preserving the building’s historic industrial past and reinforcing the company’s culture and values.
As Prologis looked toward the future within the historical Pier 1, we were once again trusted in 2017 to provide a vision for an innovative workplace that aligns technology, flexibility, and work-styles to suit their dynamic workforce.
A clear central spatial organization offers a number of collaborative areas for staff, and gives each person access to a variety of work-style choices. One of the most significant design features is the ‘living room,’ a large multi-use space that gives Prologis the flexibility to adapt the space for specific functions, including all-hands staff meetings, community and corporate dinners and events, and a casual social café.
The people-centered redesign of the headquarters employs healthy design strategies throughout, from maximizing views and daylight, to open stairs encouraging increased physical activity, and large green walls by the local landscape pioneer, David Brenner of Habitat Horticulture.
Architect: Perkins+Will
Contractor: OPI Commercial Builders
Furniture Dealer: One Workplace
Photography: Joe Ben Photography
