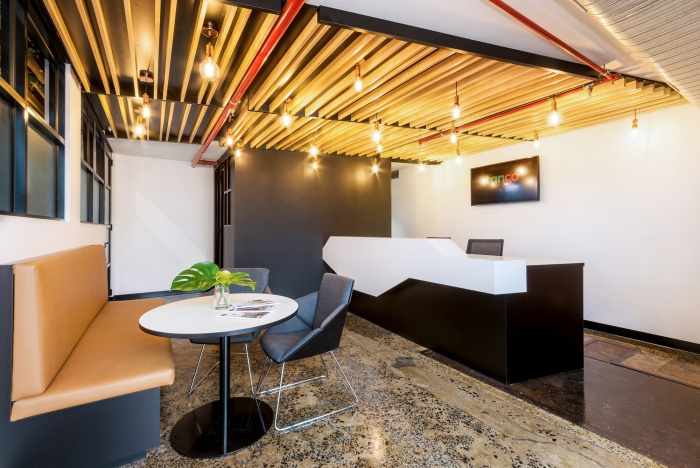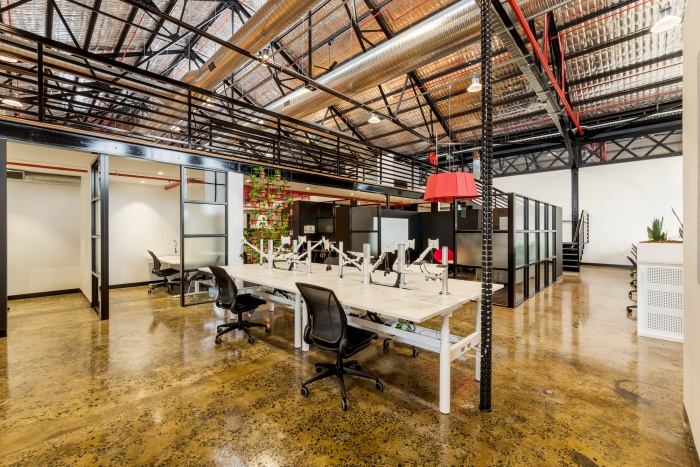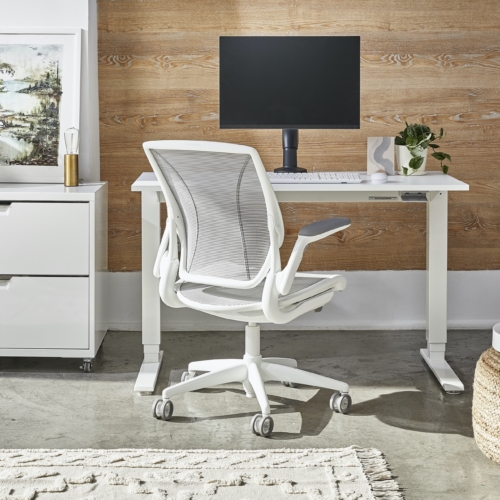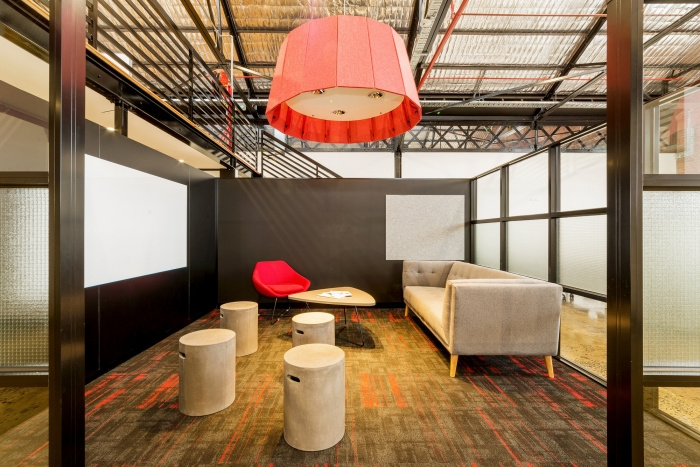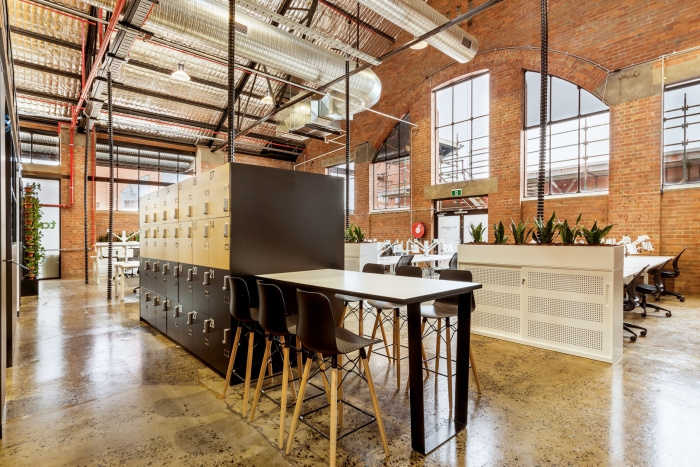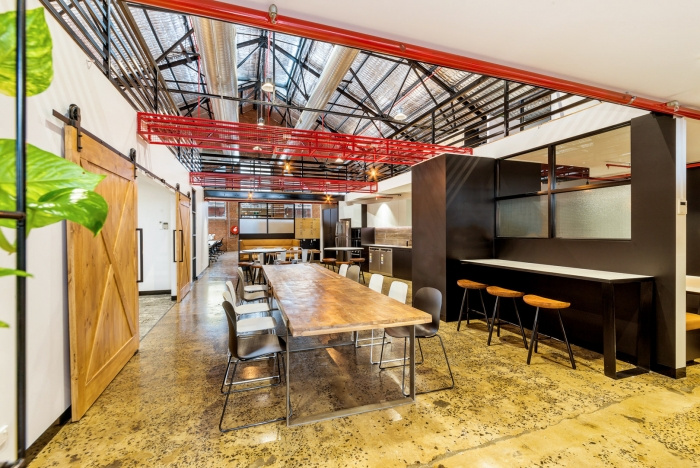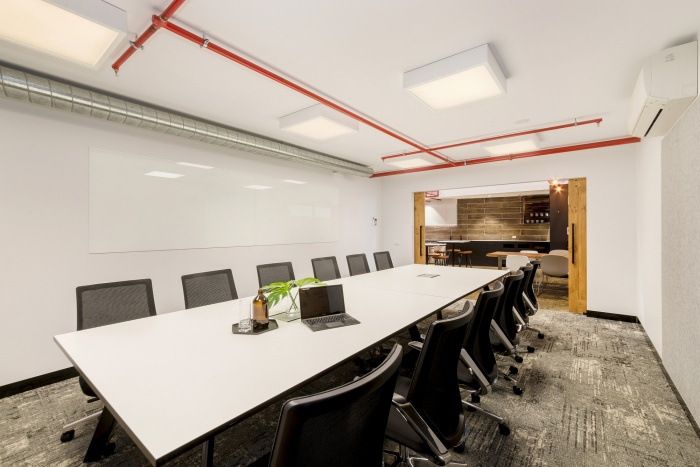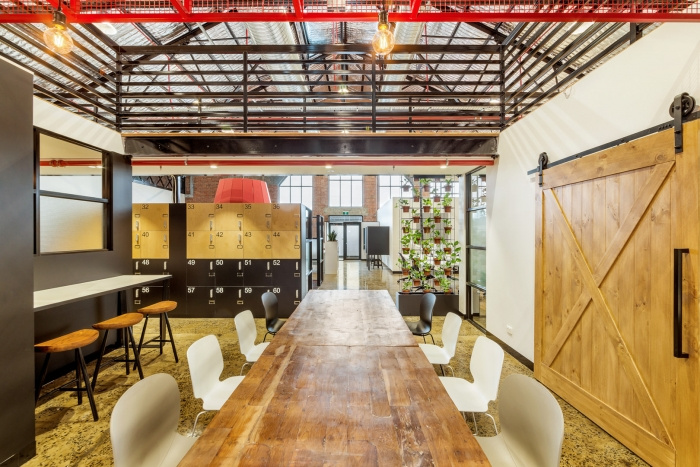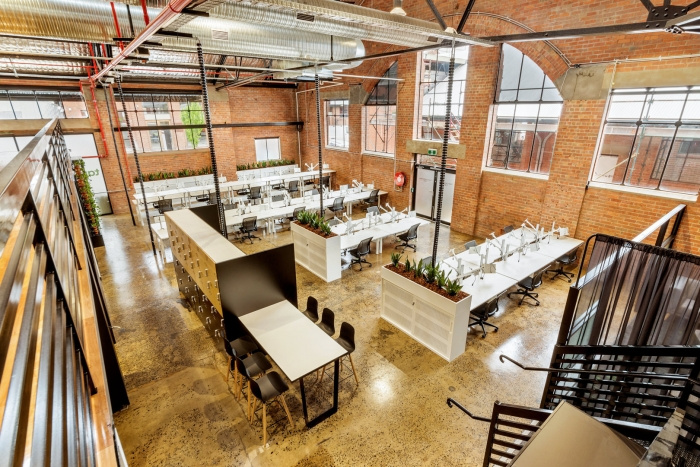
Tango Energy Offices – Geelong
Spectrum Australia Group designed the new offices for Tango Energy, an electric utility company located in Geelong, Australia.
Spectrum Australia Group was engaged for the workplace design, construction and project management for a new innovative electricity provider Tango Energy, which is the retail arm of Pacific Hydro – a Green Energy company
The new workplace is located in the Federal Woollen Mills, one of the city’s most iconic and historic buildings and recipient of 2017 National Trust Heritage Award. The buildings went from derelict to desirable, transformed into an innovative Tech Hub. Repurposing what was originally built in 1915, the project addresses both the historic values yet creating an eye catching interior.
The Spectrum Australia Group worked closely with the Tango Energy team and also a close collaboration with Heritage Victoria in achieving a dynamic and relaxed, yet high tech environment.
On entry to the space you are struck by the ironic contrast between the infused interior of the historic past and the new futuristic elements, inviting curiosity and casting views in multiple directions.
Strong design qualities with the historic exposed steel beam structure, original polished concrete and unique red brick structure combine to create a modern industrial interior. Large windows allow natural light to reflect throughout the space.
The spacious lower level allows the meeting zones, informal gathering and collaboration spaces, open style offices and training room flow from the central hub. The workplace incorporates bench style workstations, which are unassigned, allowing staff to flow with demand.The central hub, open to the mezzanine above, also serves as a gathering and event zone and “drop-in” casual workspace. With tables made from reclaimed timber, a mix of seating options and built-in booths invite staff to linger and interact.
The upper mezzanine level serves as a secondary workspace with meeting and collaboration zones and bar style kitchen, all exposed to the buzzing atmosphere of the central hub below.
Designer: Spectrum Australia Group
Photography: CK Realestate Photography
