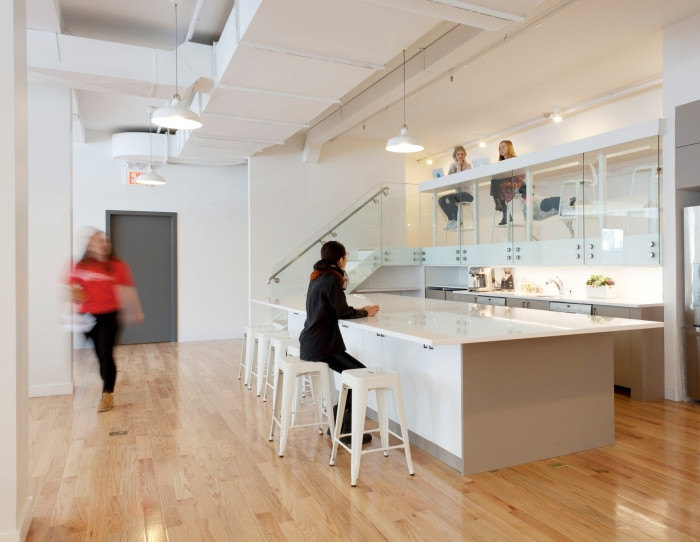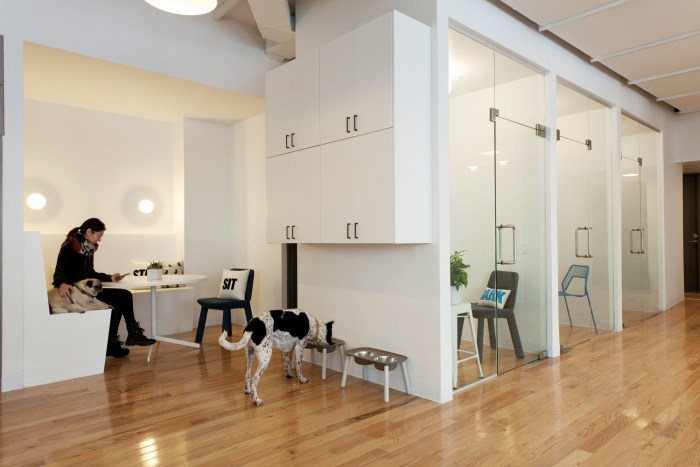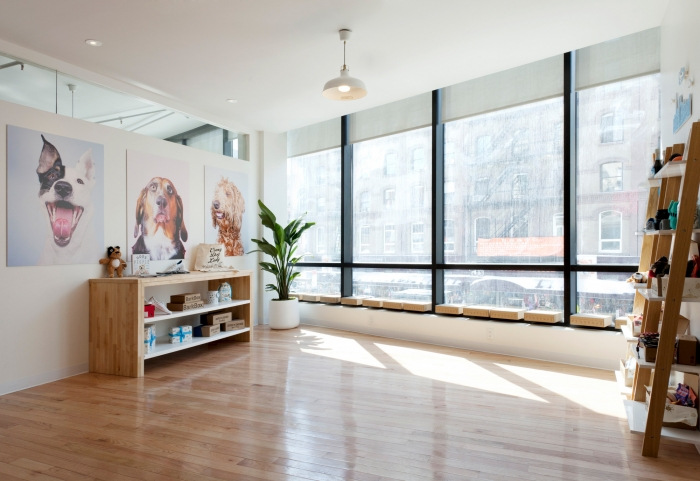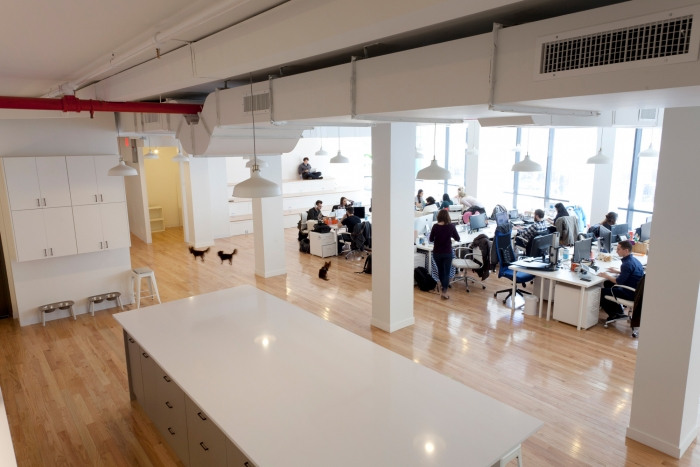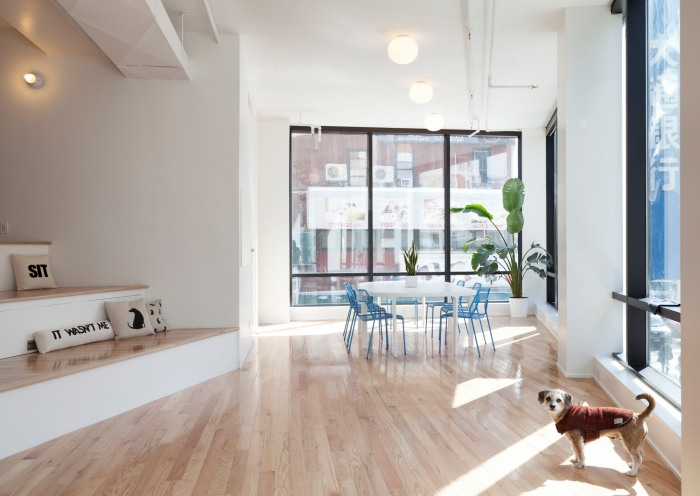
Bark & Co Offices – New York City
CWB Architects designed the offices for dog product and subscription company Bark & Co, located in New York City, New York.
A successful young company with a philosophy of pets as family, Bark & Co has expanded on their monthly product box subscriptions (BarkBox) with new offerings, including outreach for pet adoption, dog-friendly live events, and a related media outlet. With a quickly growing staff and new departments, their office on two floors of a six-story building in lower Manhattan required expansion and rethinking. Bark & Co looked to CWB Architects to formulate a master plan for future expansion into three additional floors within their building and to design the fit-out of the second floor.
CWB prepared a master plan for the building’s five floors that could accommodate maximum desk density, while also integrate spaces for event hosting, photo and video shoots, meetings, and informal gatherings. A safe and dog-friendly environment was key to the vision for the office, as many employees bring their dogs to work on a daily basis.
Immediately following the completion of the master plan, CWB began the transformation of the second floor, converting an outdated pharmacy space into to a bright, modern office. In the design of the space, CWB embraced two facets of Scandinavian design at the client’s request: clean lines and “hygge”—the Danish idea of coziness—to help employees feel at home. The design employs primarily white finishes, punctuated by surprising dog-friendly amenities and special features that encourage small, informal meetings.
The twelve-foot ceiling height enabled the exploration of sectional relationships within the space. Platform seating along the edge of the open office area and a lofted catwalk with bar seating above the kitchen creates opportunities for informal interactions. The space under the lofts and stepped seating neatly addresses the need for large amounts of storage for merchandise and test products.
The second floor’s floor-to-ceiling windows ensconce the office in the bustling Chinatown street life. Tourists and passersby can now engage the company from the street level and are encouraged to enter and enjoy the second floor reception area that features new products for sale.
As a start-up, Bark & Co had a limited budget for the fit-out and wanted to focus their investment on creative and unusual design moments. Durable low-maintenance materials and simple surfaces such as painted MDF create low-cost flexible seating and meeting areas. A standard sink at dog height with surrounding subway tile achieves a highly custom moment without a high cost.
Architect: CWB Architects
Architect Team: Jason Boutin, Leah Solk, Malachi Connolly, Jonathan Munoz
Interior Designer: Debois Design
Contractor: Major Construction Management Inc.
Photography: Rachael Stollar
