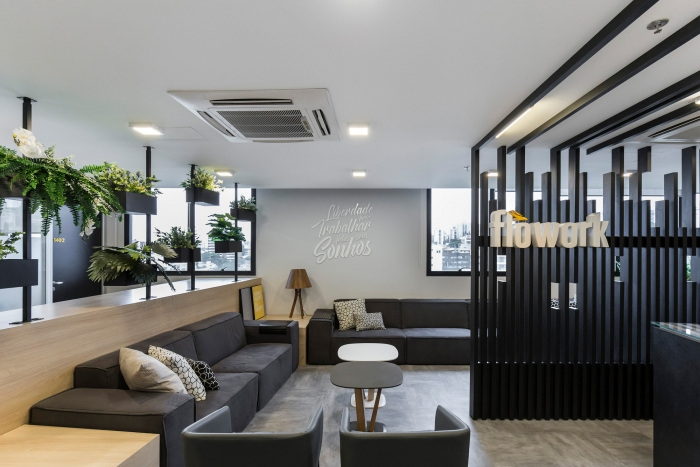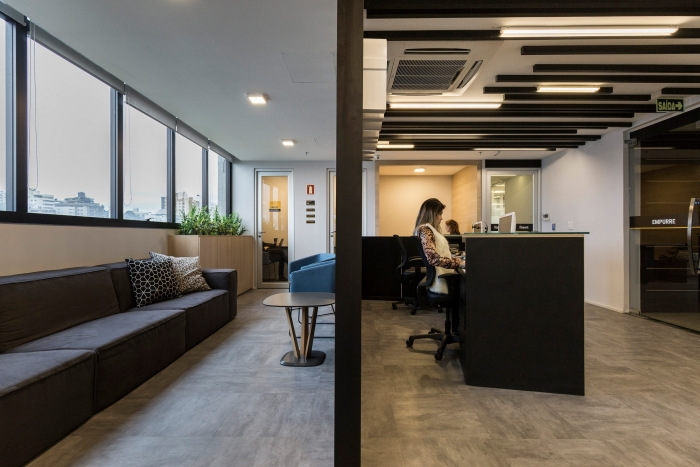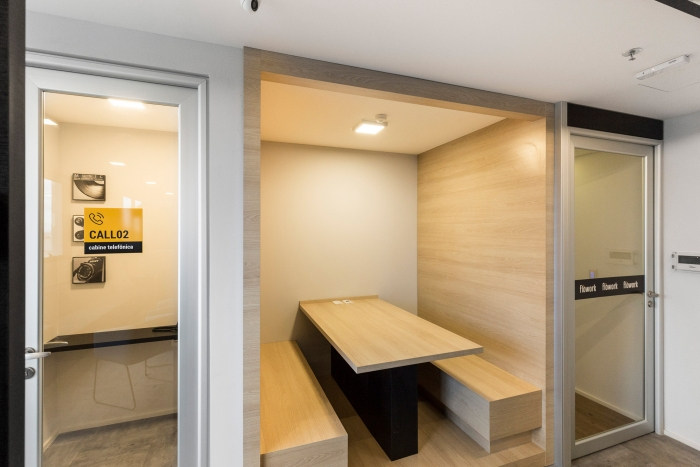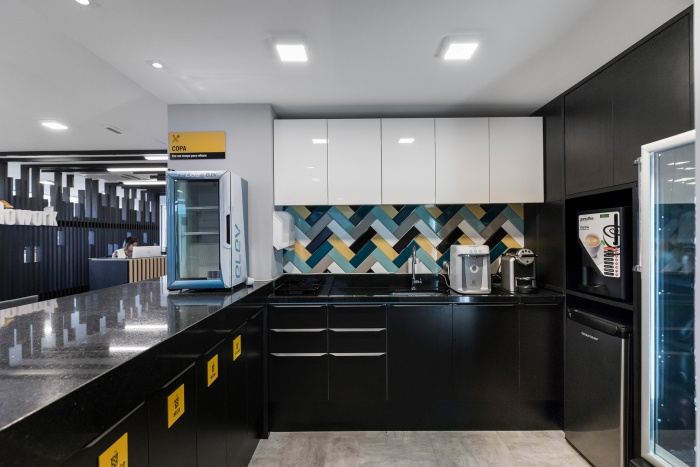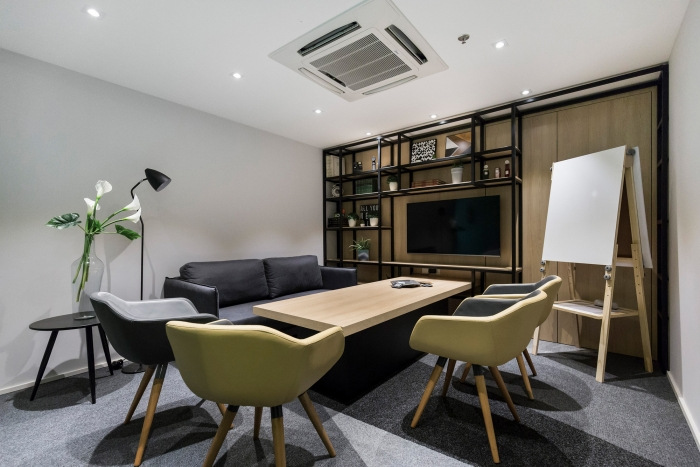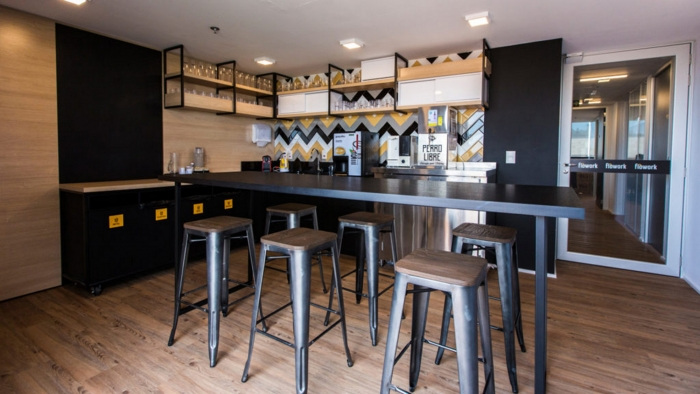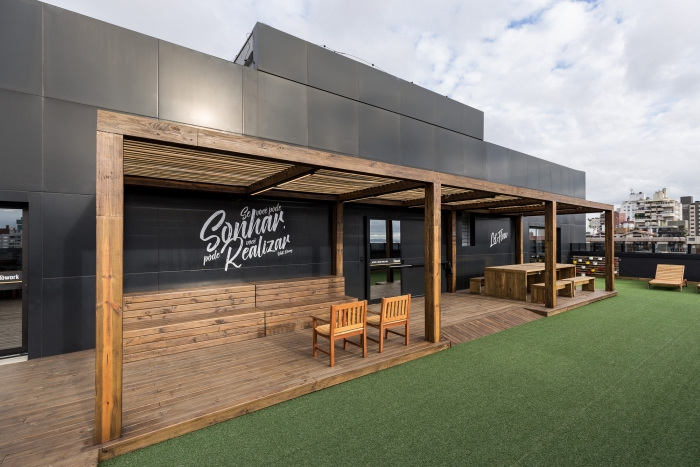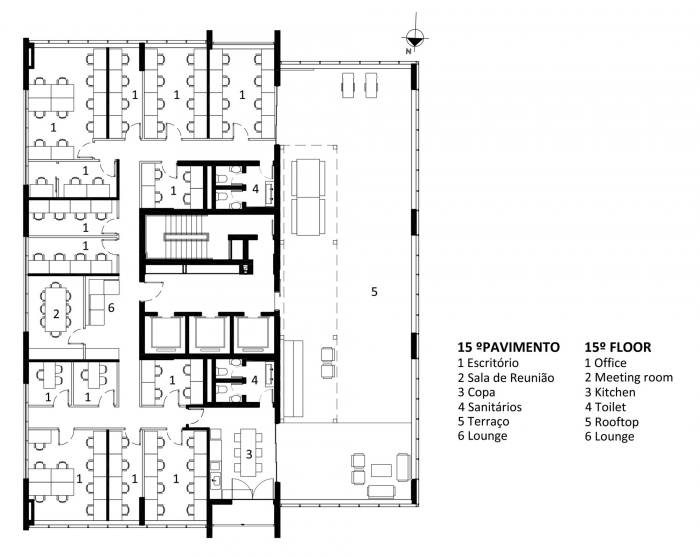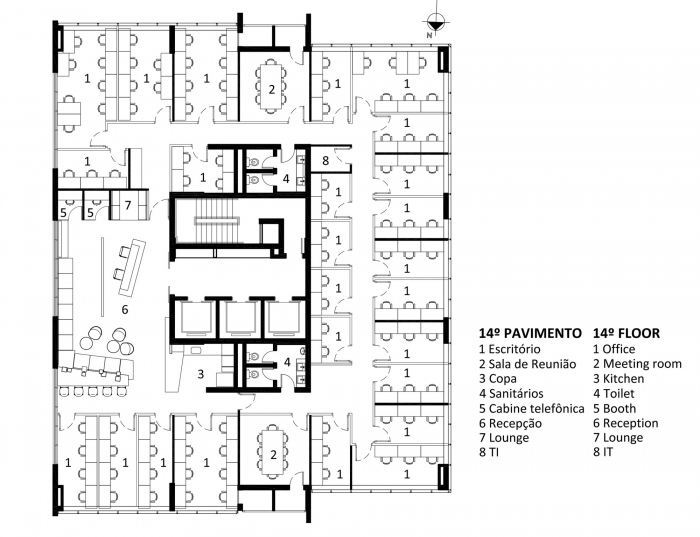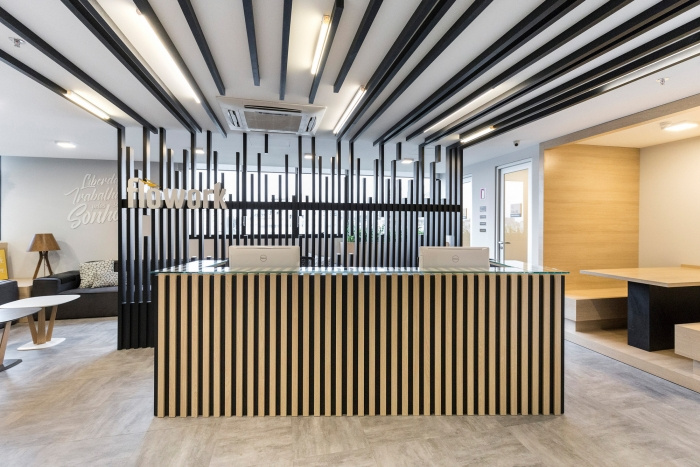
Flowork Offices – Porto Alegre
Red Studio and Mundstock Arquitetura have collaborated to design the coworking offices for Flowork located in Porto Alegre, Brazil.
Red Studio and Mundstock Arquitetura have worked together creating the concept and the interior design for the first headquarters of Flowork, a company from Porto Alegre which offers private offices and sophisticated coworking spaces. The work area is spread across the two last floors of a corporate building, totalizing 1,400 m2. The facilities include 25 offices, lounge areas, four meeting rooms, two cafeterias, phone booths and rooftop with a privileged view to the city.
The concept for the project comes from the study of the English word flow, and other terms such as autonomy, networking, inspiration, experience and business community. At first, the attempt of materializing the significance of flow onto the space is perceived in the reception’s slatted panels coated with black melamine. They have been designed to appear as though they cropped up from the floor in a fluent movement all the way through the ceiling. After the definition of the panels, the architects went on to the second part of the concept which was based on the clients’ wish to invest in the common areas as well as in the offices. In addition to promote a sense of community and exchange of experiences, these spaces have been conceived in a way as to allow a good deal of versatility in regard to their layout and uses. In the lounge, for instance, the modular couches make it possible to form smaller meeting areas, ideal for breaks and informal gatherings. In turn, the rooftop can be used for different types of events, like lectures, workshops and happy hours.
The designers looked for a color pallet and a range of materials that projected a feeling of sobriety, in a balanced combination with the youthful tones gray, the wood and the vegetation. Splashes of color appear in front of the meeting rooms in the use of greens and blues. More daring color combinations are restricted to the tilling on the cafeteria walls.
Designers: Red Studio and Mundstock Arquitetura
Design Team: Thais Lenzi Bressiani, Lisandra Mundstock, Carine Fortes Machado, Ana Luisa Wulfing and Andressa Reis Zborowski
Contractor: Fabrício Carraro (Goldsztein)
Furniture Dealer: Alberflex
Photography: Marcelo Donadussi and Bruno Inogawa
