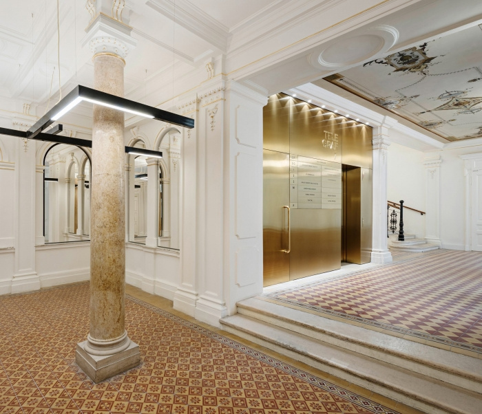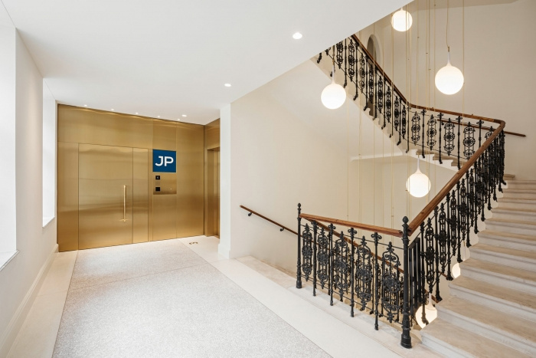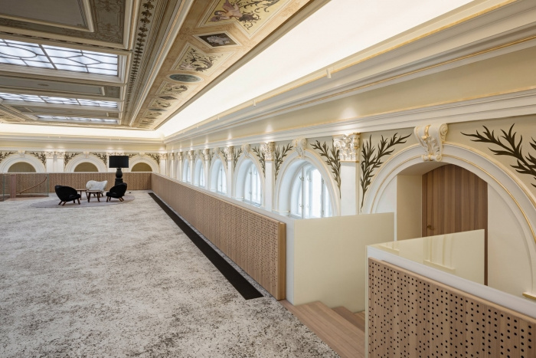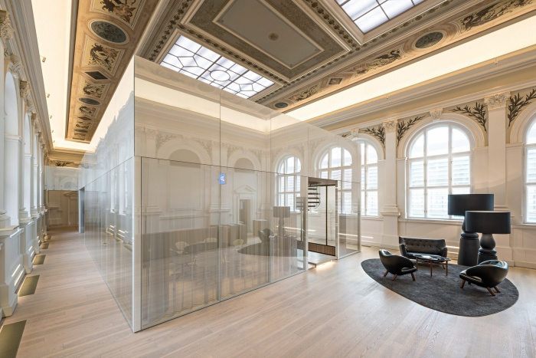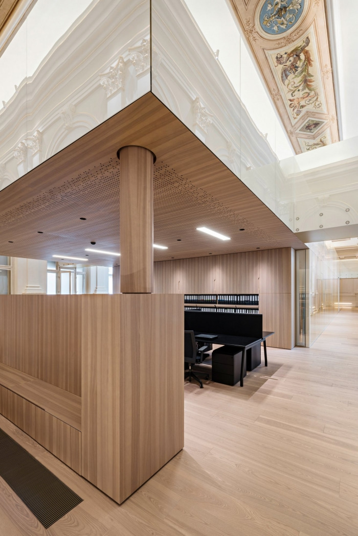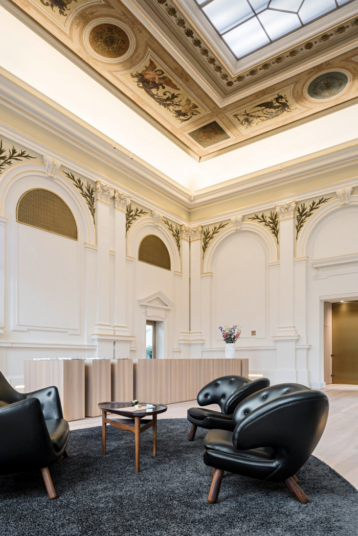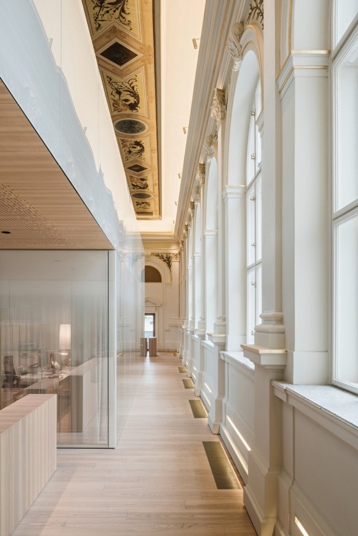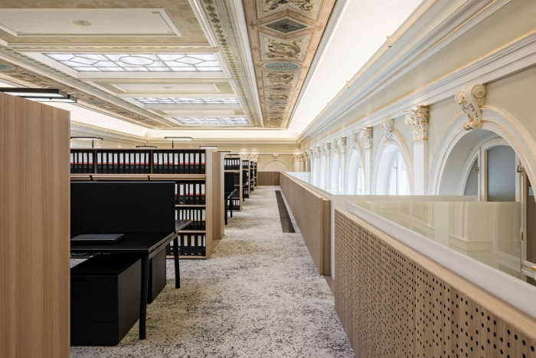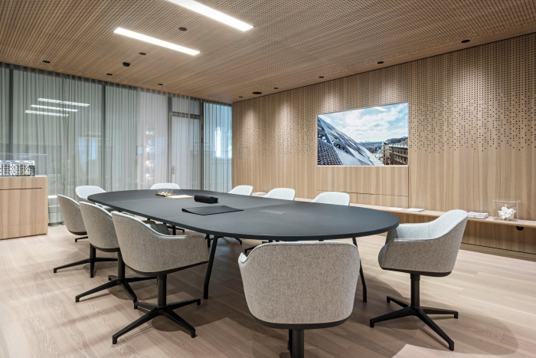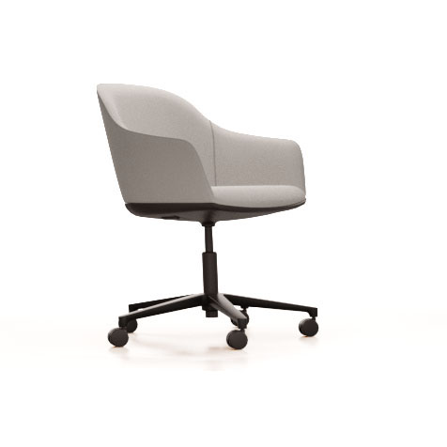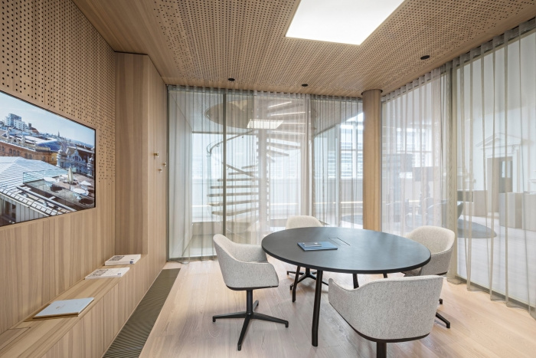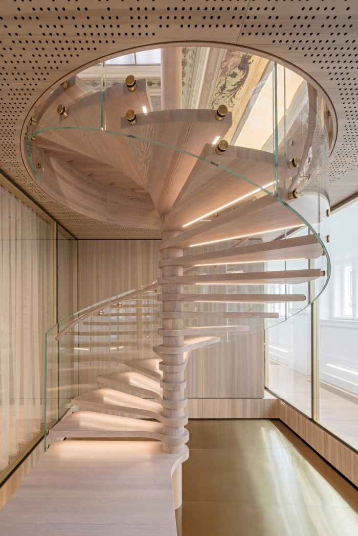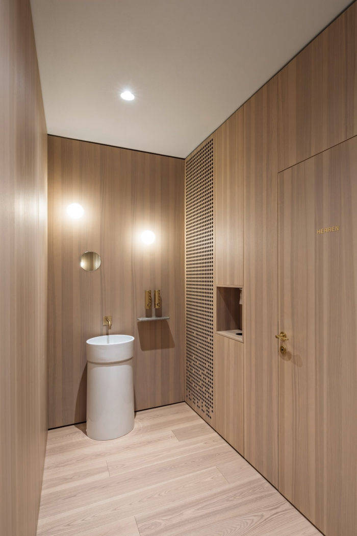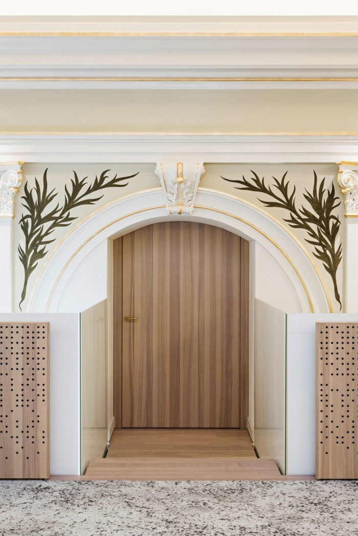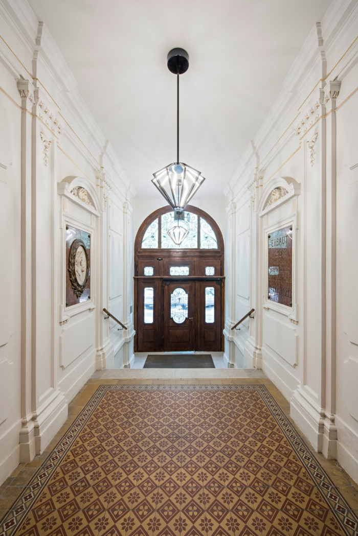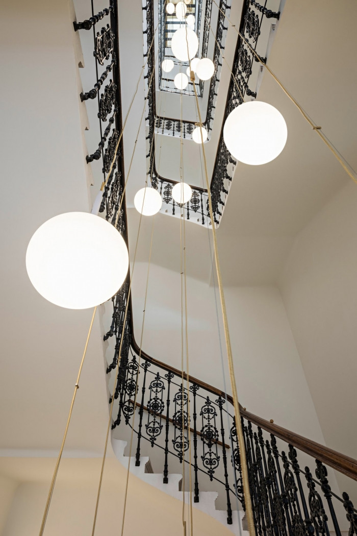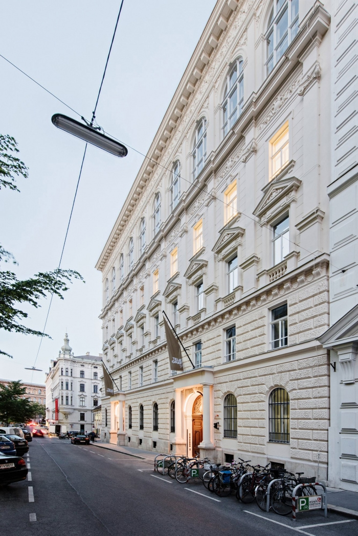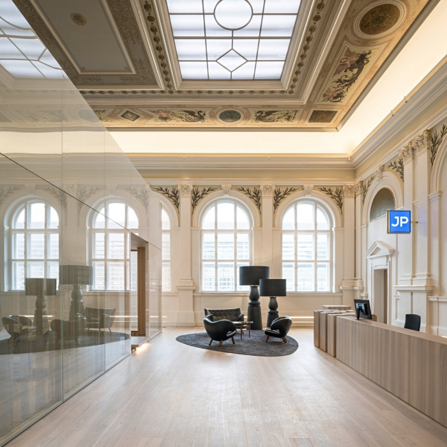
JP Immobilien Offices – Vienna
BEHF Architects recently completed the offices for real estate consultant and development company JP Immobilien, and the redesign of the historical Telegraf 7 building located in Vienna, Austria.
The former historical telegraph office was rebuilt to a contemporary office building.
The architectural centre is an elaborate room-in-room construction with two minimalistic “boxes” that seem to be completely detached from the existing historical inventory: Opulent telegraph halls featuring stucco restored true to the original, and colorful wall paintings. As a result, the historical fabric remains unaffected and finally becomes visible after years of being hidden from the public. There are office spaces and conference rooms, as well as an area on the indoor roof which is intended for events.
The idea of connecting the building’s historical substance with modern components is already achieved in the entrance area of Telegraf 7, where minimalistic and historical elements are combined. While the original concrete steps were uncovered and refurbished, the architects chose a light-colored terrazzo flooring harmonizing perfectly with the richly ornamented wrought-iron banister with a wooden handrail. On the other hand, you reach the individual office units and lifts by going through doors featuring an extremely linear design combined with the brass coating’s warm surface.
Architect: BEHF Architects
Designers:Armin Ebner, Ingo Hartmann
Project Manager: Ramin Maschayechi
Planning: Ellen Gehrke, Samuel Netocny
Photography: Hertha Hurnaus
