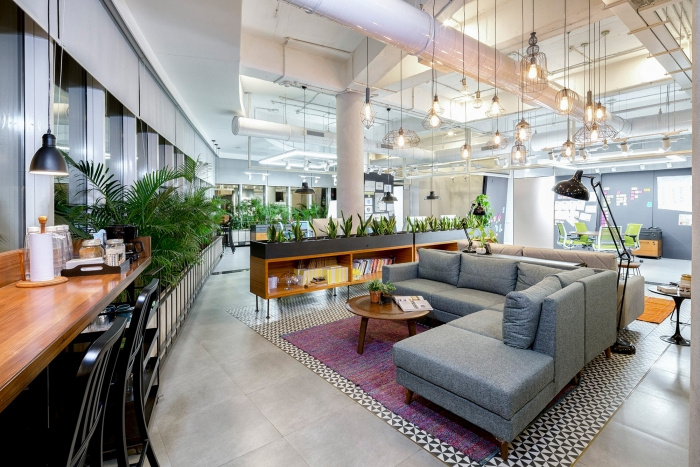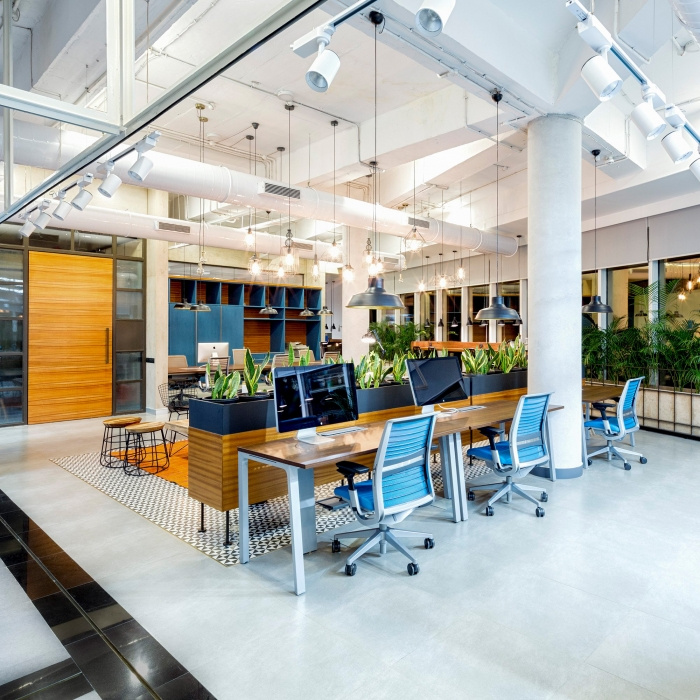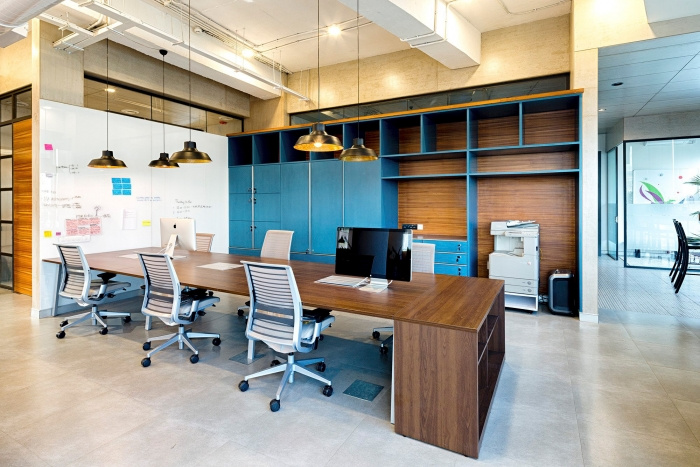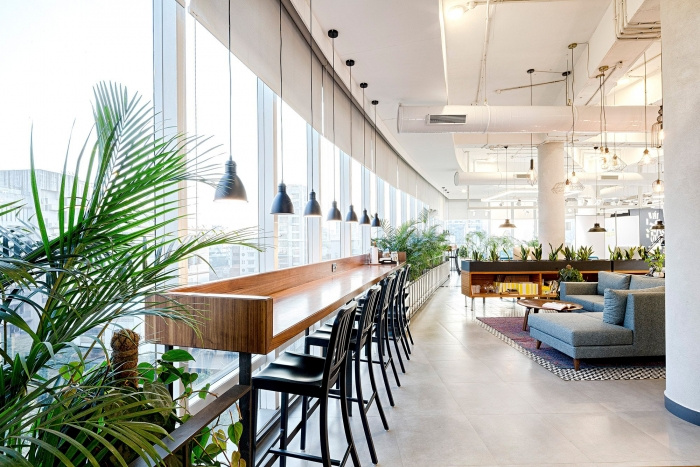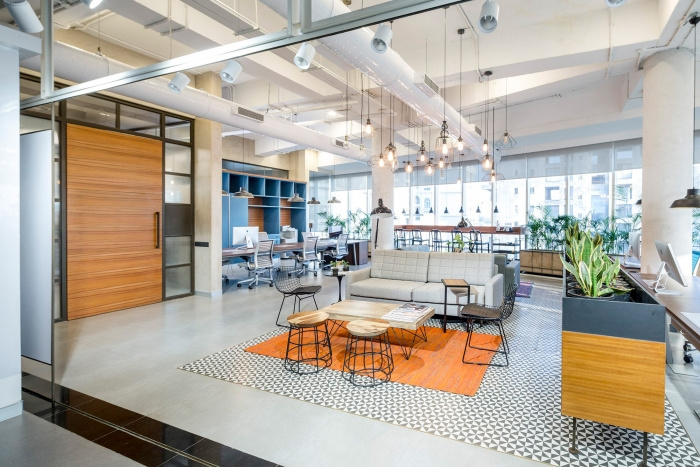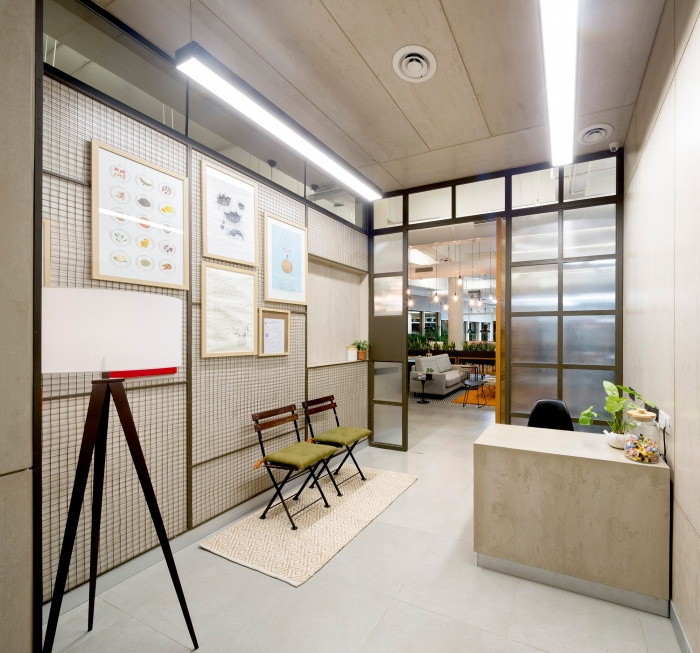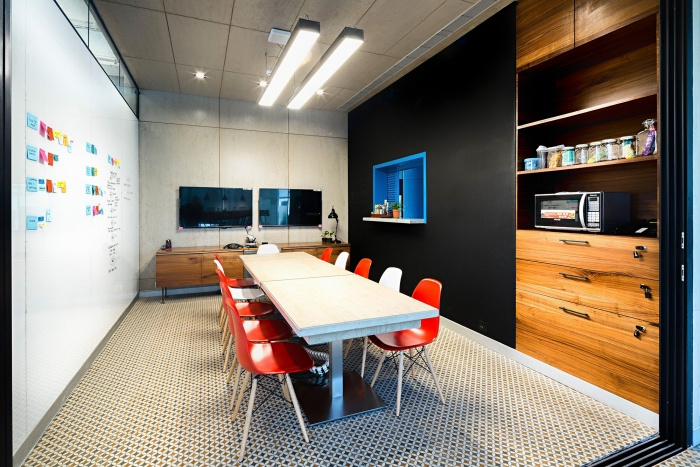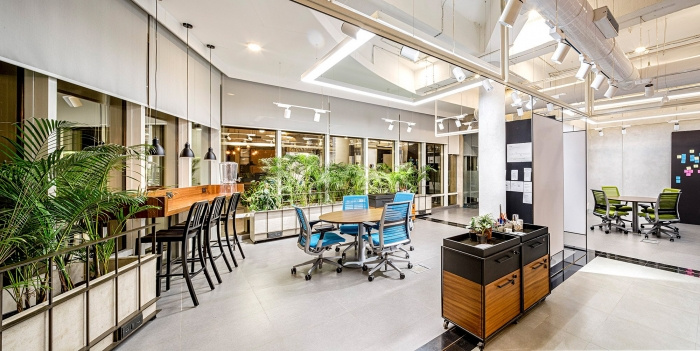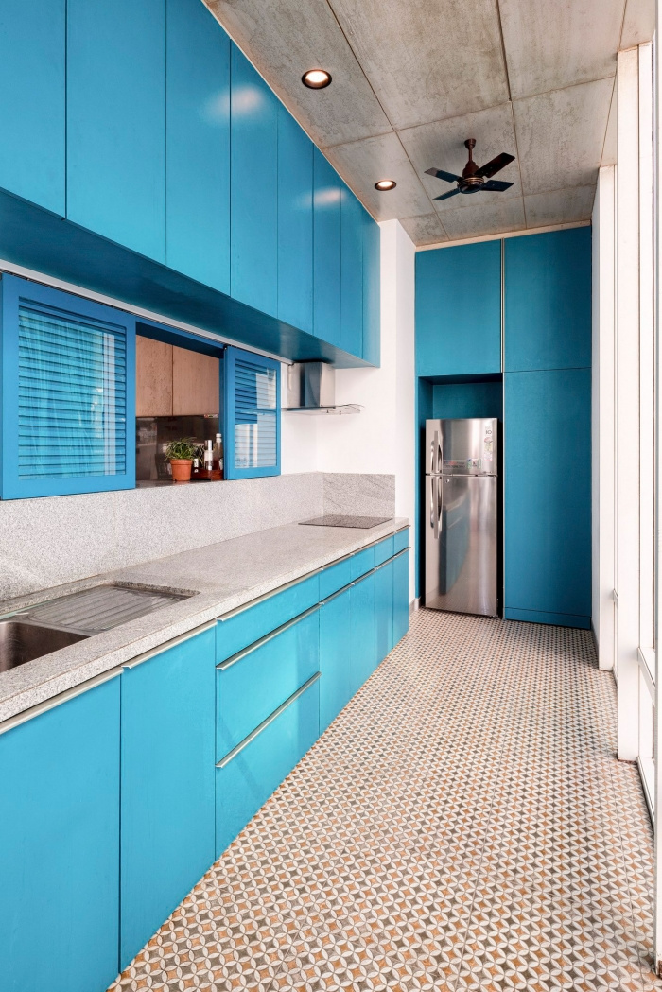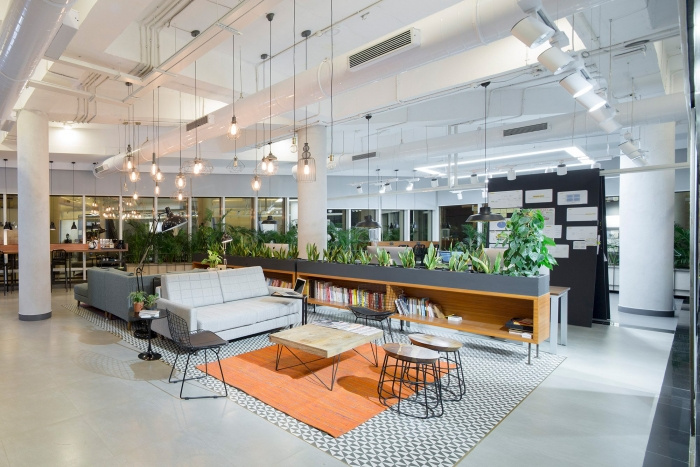
Studio 5B Offices – Mumbai
Praxis completed the office design for innovation and design center Studio 5B, located in Mumbai, India.
The design of this work-space responds to the client’s mandate for a space that fosters interaction and enables the concept of ‘design thinking’. The glazed North facade of this 6th Floor office opens up views towards the Khar skyline and maximizes the use of natural lighting for working thus reducing dependency on artificial lighting. The 4.00 m ceiling height, a luxury in Mumbai, unhindered by a false-ceiling heightens the appeal of the work-space in a city otherwise used to low ceilings and tight spaces. Lighting grids, cable trays and HVAC ducts finished in white disappear within this white volume.
The open plan flexible workspace has multiple furniture arrangements purposefully arranged to accommodate the collaborative working style of the team. The teams ideate collectively, recording their thought process on movable black foam boards. Channels were hung from the ceiling at strategic locations on which black foam boards could be mounted, these created the enclosures required to demarcate a project space. Hanging channels from the ceiling created an open floor plan for the office such that if the movable boards were not in use the entire office was a single spatial entity. The idea-lounge at the heart of the space has two casual living room arrangements to encourage teamwork. A planter console populated with the three varieties of oxygen replenishing indoor plants separates the workstations from the informal work areas.
Designer: Praxis
Design Team: Rajiv Majumdar, Neha Sapre, Jubin Johnson, Marian Kumar
Contractor: UKB Pvt. Ltd.
Photography: Mallikarjun Katakol
