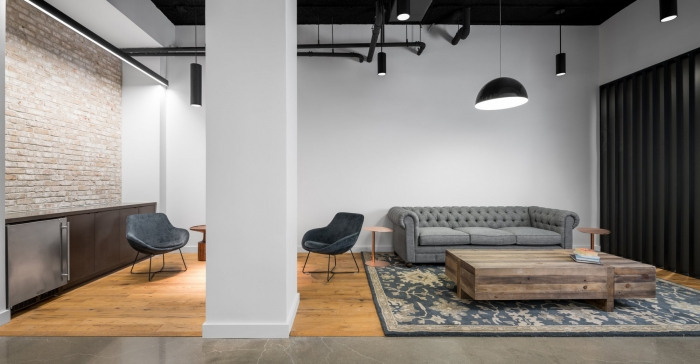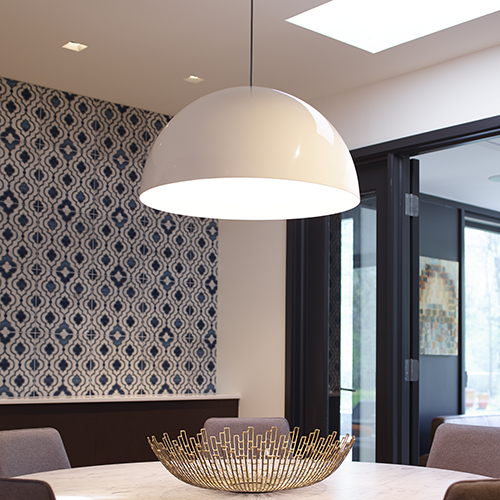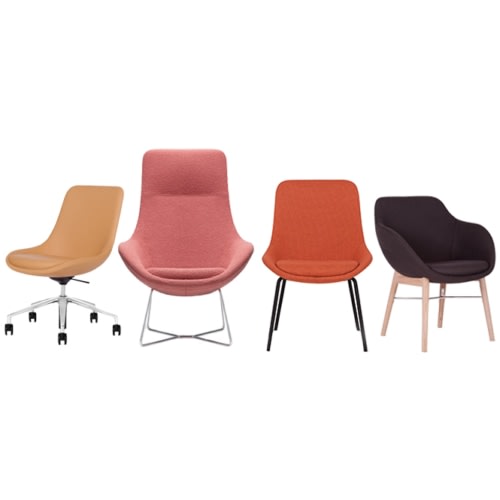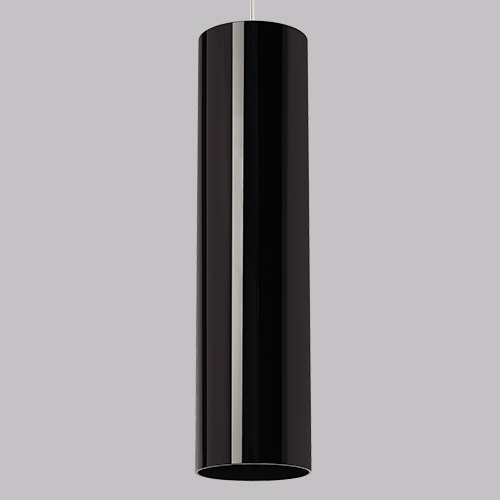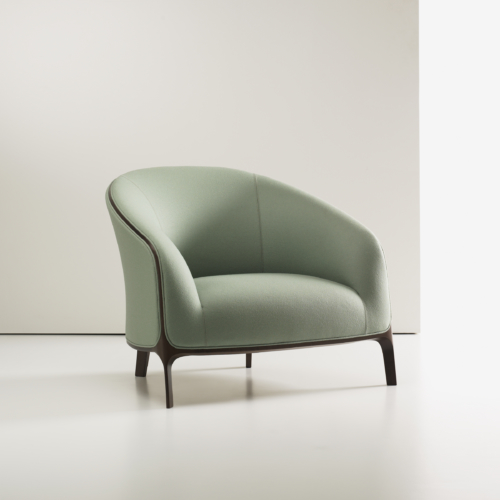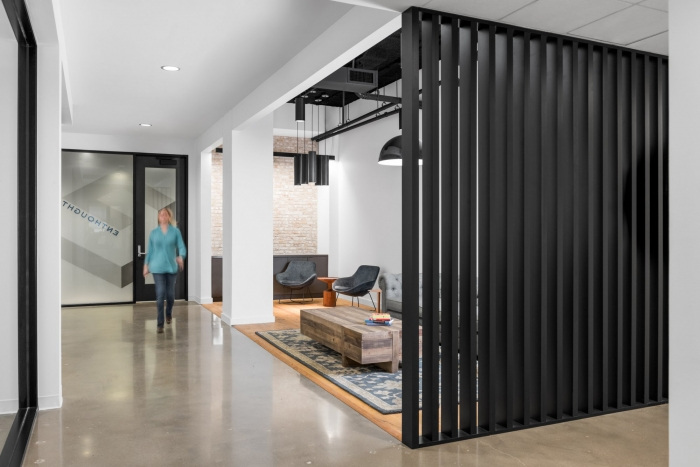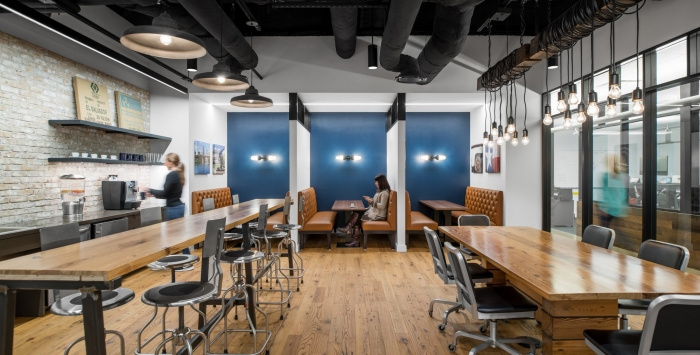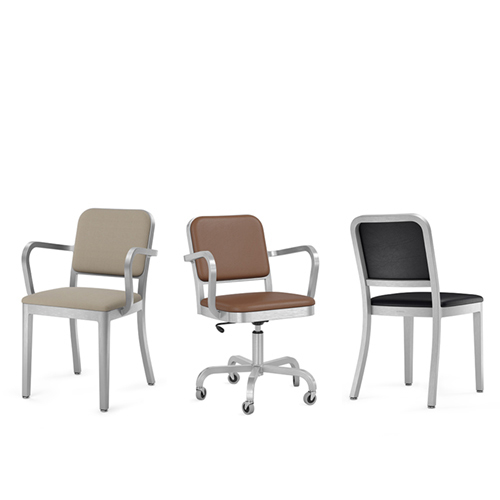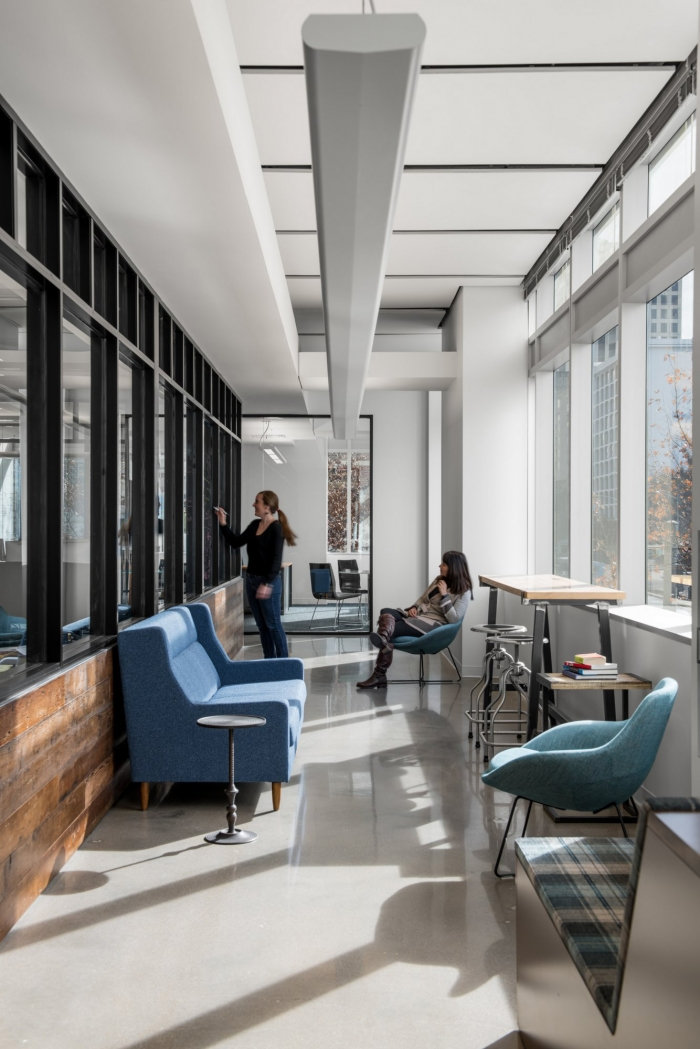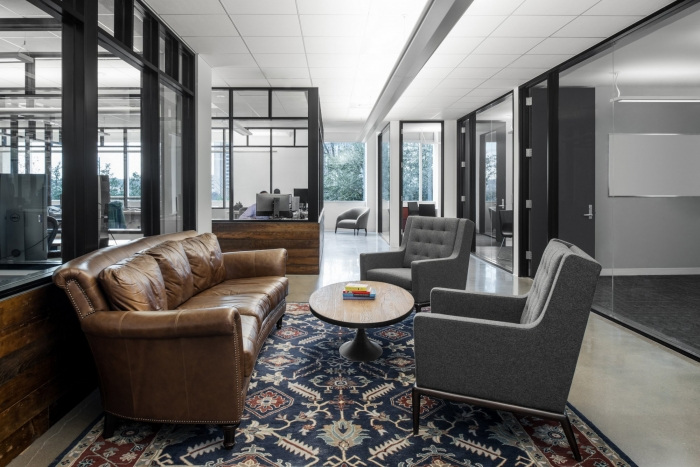
Enthought Offices – Austin
Perkins+Will, formerly known as lauckgroup, was tasked to redesign the offices for software company, Enthought located in Austin, Texas.
When software company Enthought, Inc. enlisted renowned interior architecture firm Perkins+Will to remodel their Austin office, they envisioned an environment that reflected the company’s commitment to efficiency, imagination and collaboration. Through installing work pods and a centrally-located café and integrating an industrial aesthetic with brick and wood elements, Perkins+Will transformed Enthought’s 15,970-square-foot office into a warehouse-like space with warm tones and a neighborhood feel.
Knowing that Enthought wanted to make a strong first impression on those visiting the space, Perkins+Will designed a welcoming entry area with a hospitality bar and soft seating. An aged brick accent wall, wood flooring and a hand-woven rug exude a professional yet relaxed ambience, finished by a backdrop of floor-to-ceiling black reclaimed wood slats. The black window mullions throughout the office complement this statement wall and echo the industrial style found throughout. Perkins+Will further manifested Enthought’s culture and values by incorporating a blue and grey color palette, inspired by the company’s logo.
The most defining feature of Enthought’s new space is the large café that serves as an inviting central hub for the staff, spacious enough for office meetings and game nights. The communal space maintains the office’s key design components — a balance of refined and rough material — to encourage the neighborhood coffee house feel. Perkins+Will designed the café to be used as a work space in addition to a break room, accomplishing this through bar height and booth seating. The café is not the only space suitable for collaboration; there are multiple work settings dispersed throughout the suite with room for team interactions and brainstorming. The glass walls that surround the work space double as markerboards.
A key priority in designing Enthought’s office was natural light. Perkins+Will saw this as an opportunity to introduce warehouse windows, with a datum line throughout the space to allow for privacy. In addition to satisfying the client’s desire for natural light, the windows also offer views of Lady Bird Lake. Perkins+Will’s choice of color and materials, thoughtful design of the inviting entryway and central meeting place, and strategic placement of group work spaces work together to reflect Enthought’s company culture and goals.
Designer: Perkins+Will, formerly known as lauckgroup
Photography: Peter Molick
