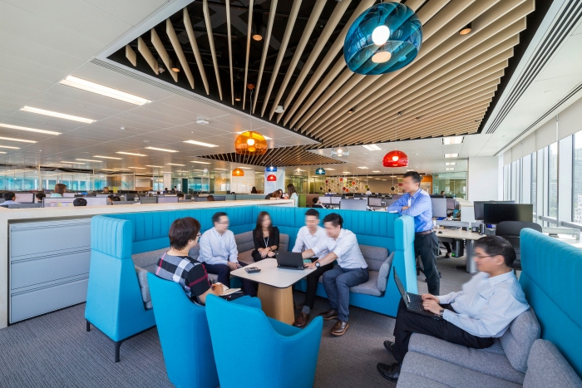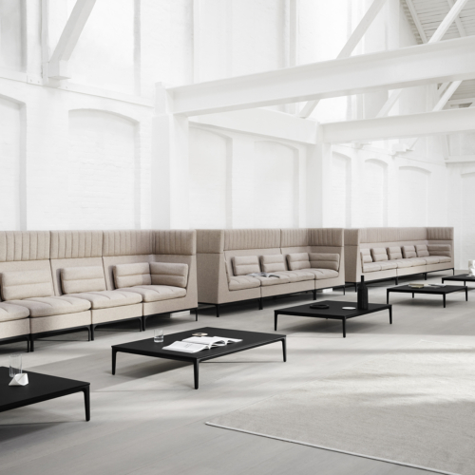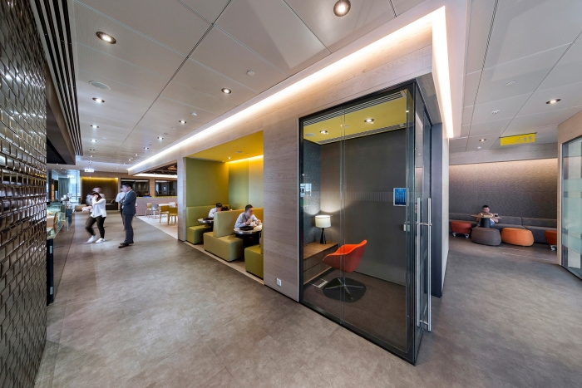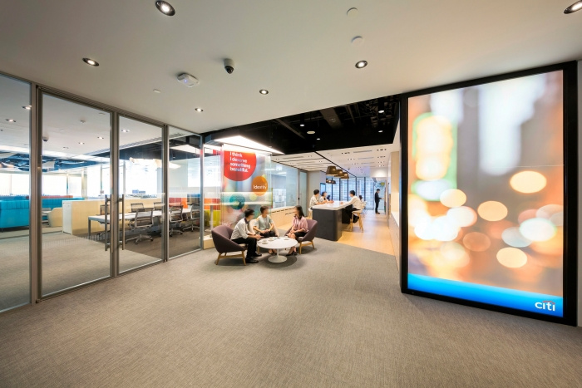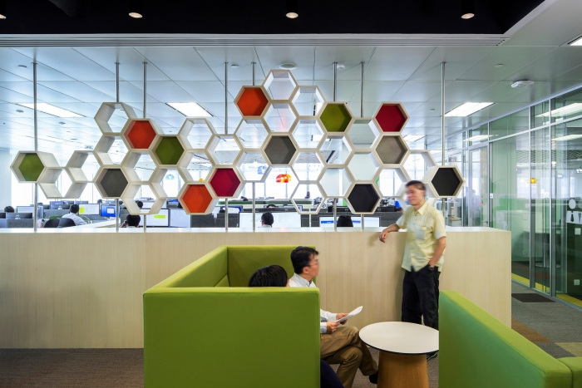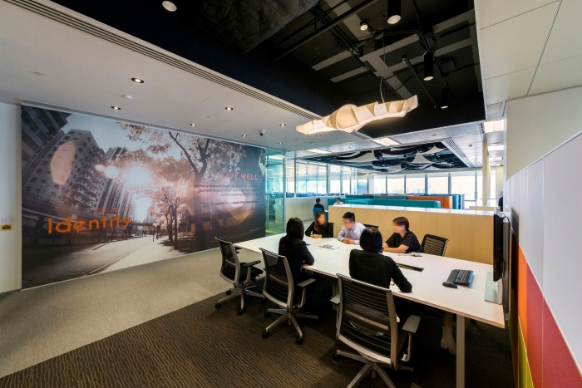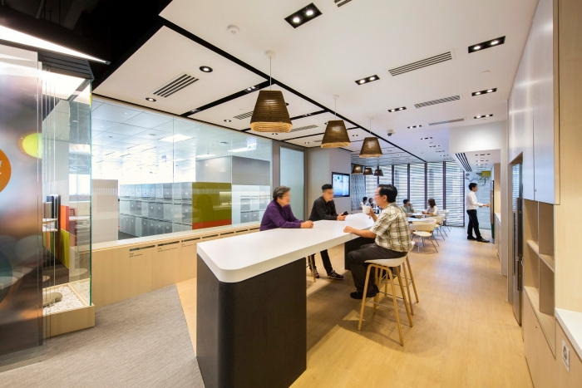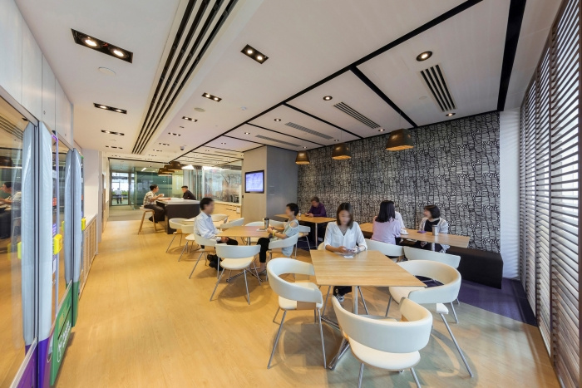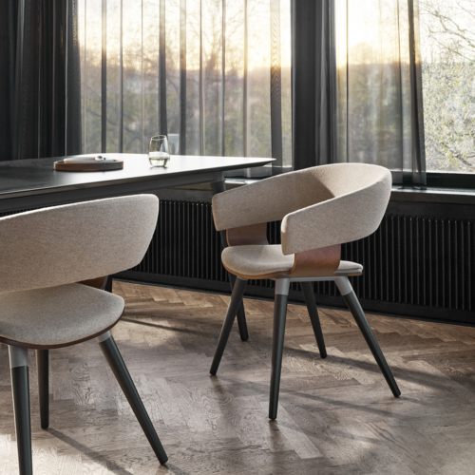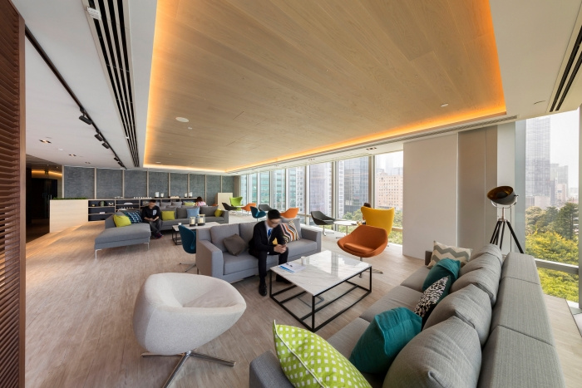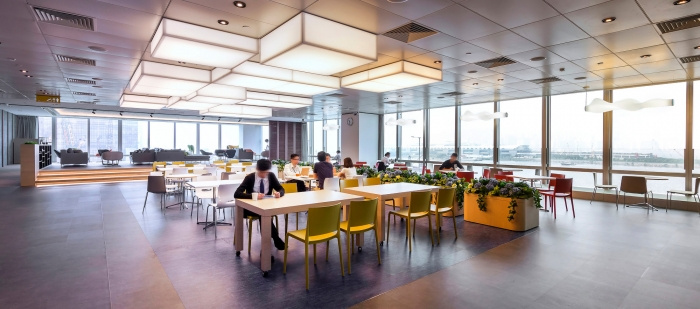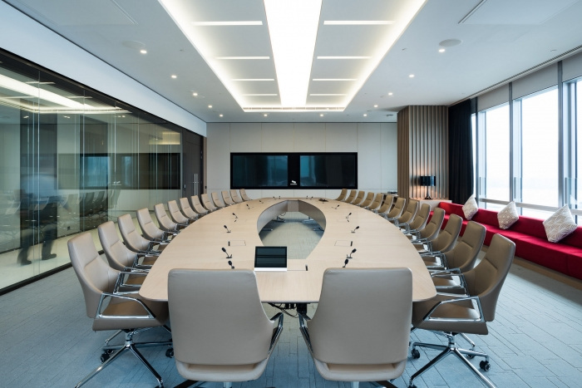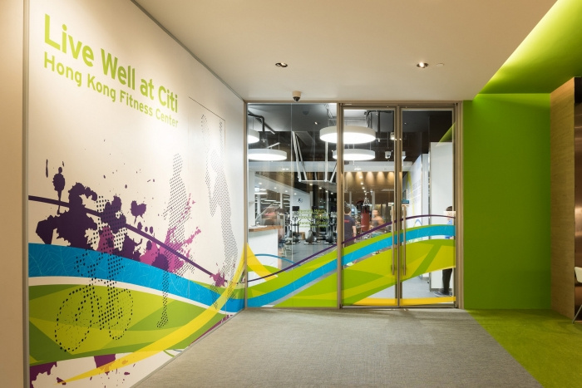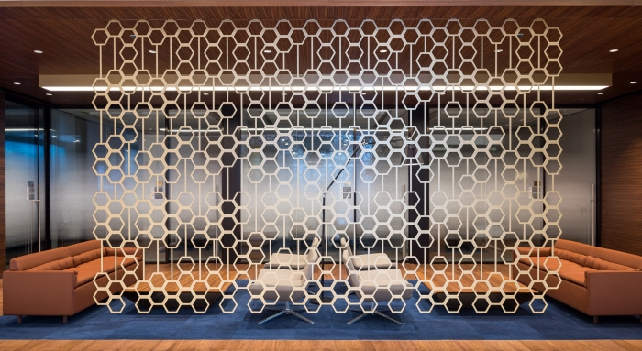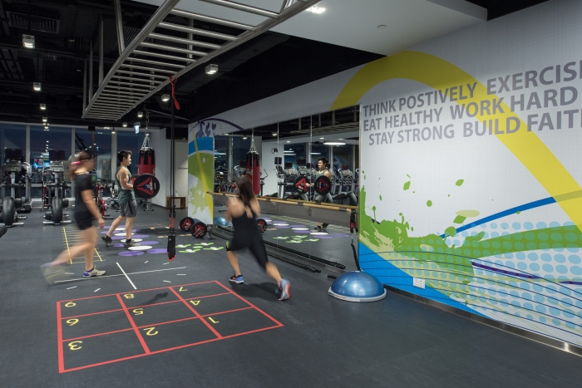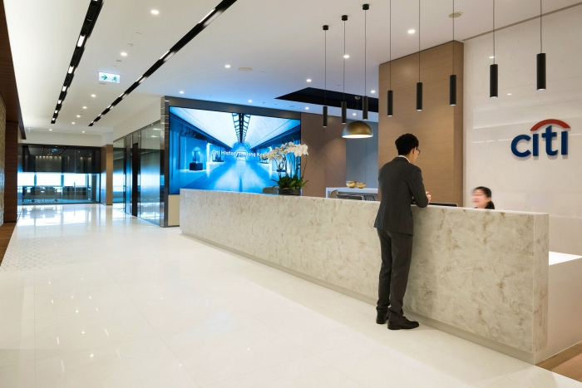
Citi Tower, One Bay East Offices – Hong Kong
M Moser Associates recently completed the design of the Citi Tower One Bay East offices located in Hong Kong.
Transcending the concept of work hard, play hard, this space moves beyond work-life balance, to work-life integration. With key objectives to enhance health, wellness and productivity, the design embraces employee empowerment and all aspects of sustainability and wellbeing in the workplace.
Recently achieving the highest Honor award for design excellence and sustainability, the space has been recognised by The American Institute of Architects (AIA) for its people-centric approach.
Citi’s new space consolidates 38 business units and 3,000 staff members from five leased buildings into one new, flexible and integrated, owned, multi-story headquarters. This office interior holistically implements the firm’s latest workplace guidelines and innovative “Citi Works” concept.
The project began with studies to investigate the composition of business units, operational, spatial and technological needs, and a more extensive discovery of Citi’s strategic goals for Hong Kong. Among these were needs for flexible, sustainable workspaces; a wide variety of work settings differing in configuration, look and feel; reliable integrated Wi-Fi and AVvinfrastructure; increased availability of meeting rooms and collaborative spaces; and enhanced expression of the Citi brand.
The meet and greet floor serves as a corporate meeting center welcoming both internal and external visitors. As an extension of the lobby, similar natural tones and textures are utilized to emphasize the Citi brand identity.
Offering casual spaces that range from café-like living room settings to acoustically private focus areas, the community floor features a vibrant marketplace zone with food and beverage amenities, plus dedicated spaces for training and recruitment. Designed for flexibility, these spaces can be easily consolidated to accommodate “town hall” gatherings and other events.
To encouraging employees to embrace activity and maintain a strong work-life balance, a healthy materials gym has been integrated within the owned premises.
In look, feel and function, typical work floors combine the elements of both community and meet and greet floors – such as staff cafes and break-out areas, a variety of meeting and small “quiet rooms” – with large swathes of open-plan workspace.
Breakout areas with storage cabinets and lounge-like sofa seating are regularly interspersed between workstations, creating distinct “neighborhoods” within the open-plan. Notably, the firm was able to create no less than nine distinct types of flexible work settings for each typical work floor.
This project has achieved LEED v2009 Platinum, WELL v1 Silver Precertification and is the first in Hong Kong to receive both WELL v1 Silver Certification and RESET (indoor air quality excellence) Certification. With a broad range of sustainability and wellness features, Citi puts employee empowerment and wellbeing at the forefront of their workplace design.
Designer: M Moser Associates
Photography: Ulso Tsang & Scott Brooks
