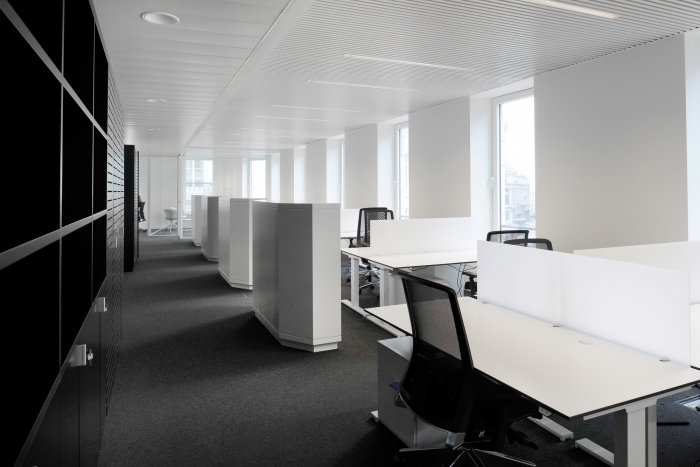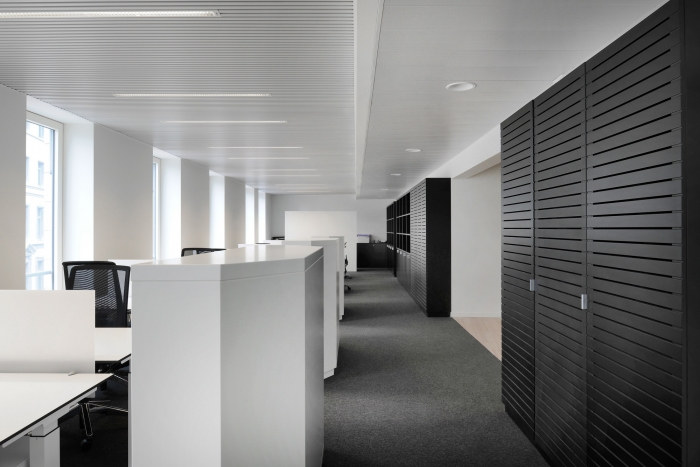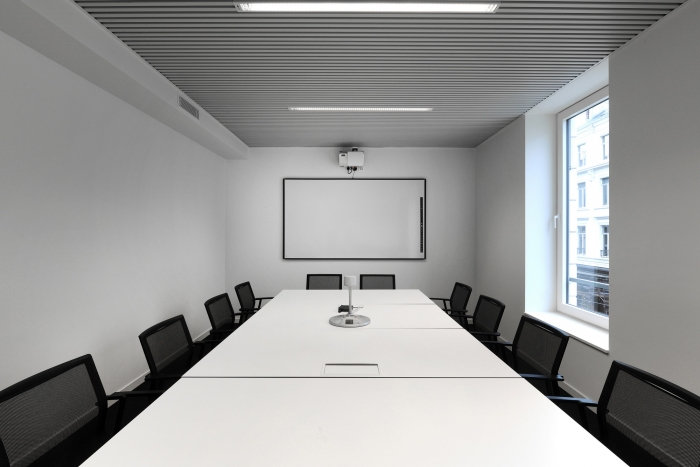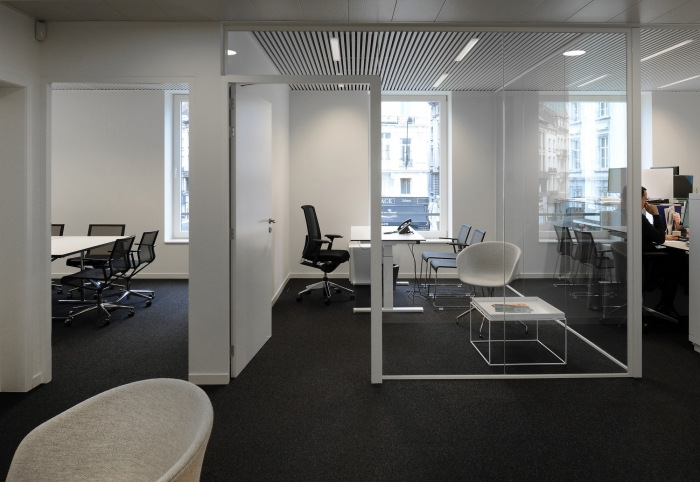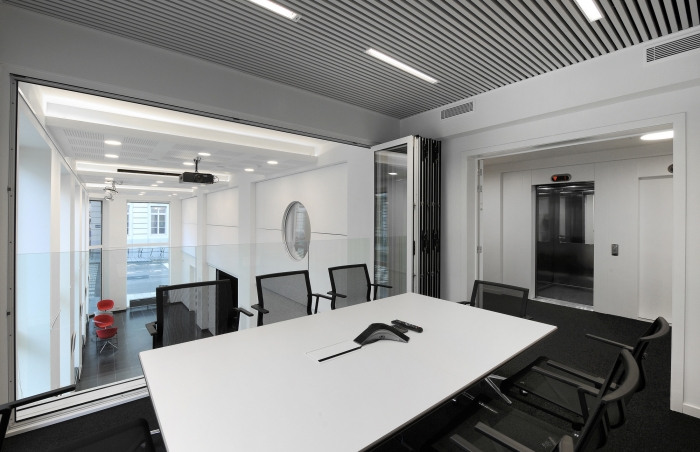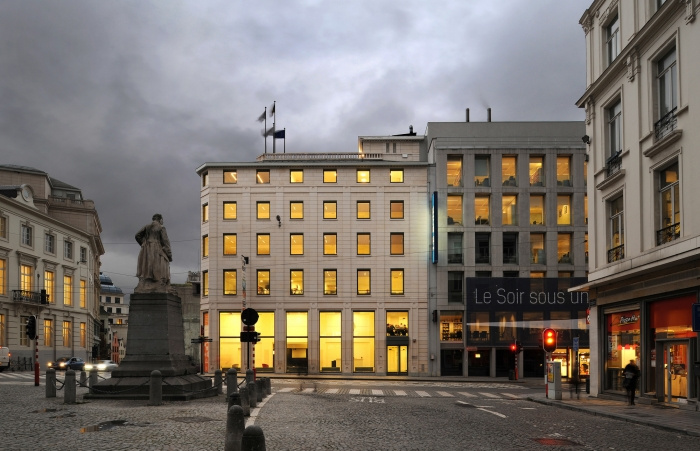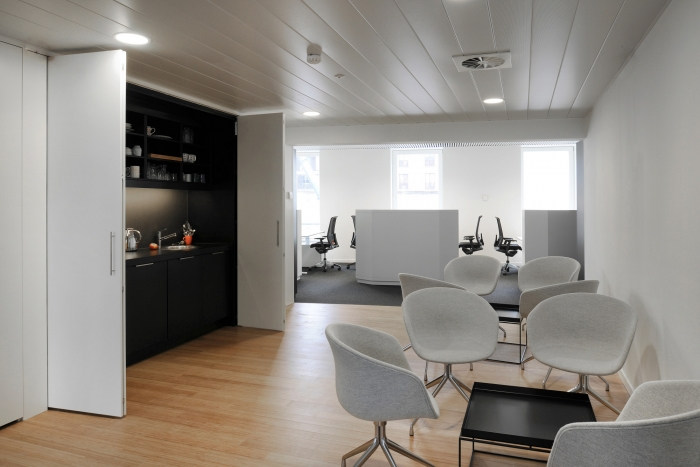
European Foundation House Offices – Brussels
GREENARCH architecture +environment completed the design for the European Foundation House offices in Brussels, Belgium.
The European Foundation House (EFH) building is located at 94 rue Royale in Brussels, just behind the Belgian Parliament. The five-level office building with 2600 m² is occupied by the European Foundation Center (EFC). EFC is a non profit membership organization of more than 230 foundations and corporate founders. As part of the social and environmental responsibilities of the association’s members, the aim is to develop an existing building as sustainably as possible. The building was designed in 1988 by architects Samyn & Partners and cladded with natural white stone with double glazing, according to the energy performances of the 1980s. The entire existing structure of the building is made of concrete.
Tony Fretton architects from London made a preliminary feasibility study of the existing building in 2011. The aim of the project is to demonstrate how to transform an existing office into a passive office (15 kWh/m²/year) with all testing and certification from the “Passive House Platform”. To achieve necessary energy reduction to reach Passive Building certification, the existing façade is completely insulated from the inside, and all thermal bridges are eliminated. This will be the first renovated passive Building and awards the BATEX (Batiment exemplaire) prize from the Brussels Region in 2013. The interior design, was fully designed by Greenarch architecture, with custom made furniture in MDF Black color for the cupboards and fully adjustable table coming from Scandinavia.
Designer: GREENARCH architecture +environment
Contractor: Valens
Photography: Serge Brison
