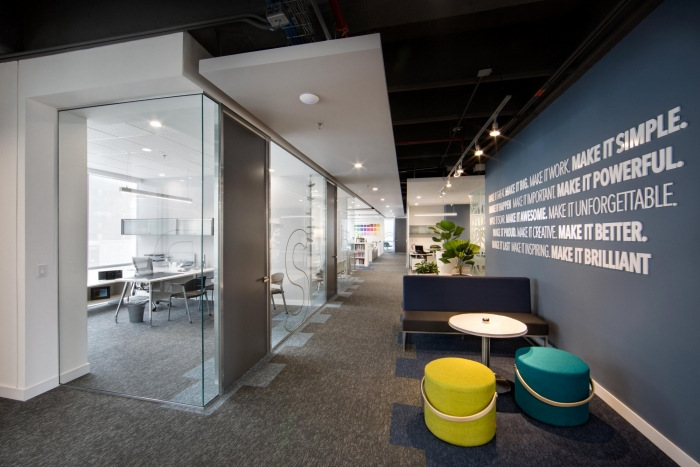
Figamma Offices – Bogotá
Figamma, a Colombian interior design firm, has recently completed their offices located in Bogotá, Colombia.
Being an Interior Design firm, specialized in corporate projects, our main challenge was to create an experiential showroom, in which we could exhibit to our clients and visitors, the best way a workplace can be versatile, to foster diverse kinds of tasks by providing different office configurations.
The office layout offers five private offices, two semi-private, and twelve open area desks. The space also has a meeting room for twelve seating at the table and eight seating on a lateral platform. There are four collaboration areas and a cafeteria called the “Third Place.” The entrance has a direct focal point of the logo, taupe and grey colors on niche in the waiting area, and big leaf plants and white stones to incorporate a natural element. The flooring throughout the office is a dark grey color carpet with accents of blue for dynamism and pattern. The ceiling design is a combination of open painted ceiling, with drywall soffits for noise control.
The lighting design includes recessed lights and pendant linear lamps over desks. The accent decorative floor lamps give coziness to space. The walls are mostly white with focal areas of light grey or deep blue tones to enhance empowering texts or graphics. There are glass partitions with oversized letters and texts according to title.
Designer: Figamma
Design Team: Lina María González, Fernando González, Luz Piedad Santa, Natalia González, Alfonso Llanos, Natalia Reyes, Steven White, Mauricio Wills
Photography: Juan Antonio Monsalve
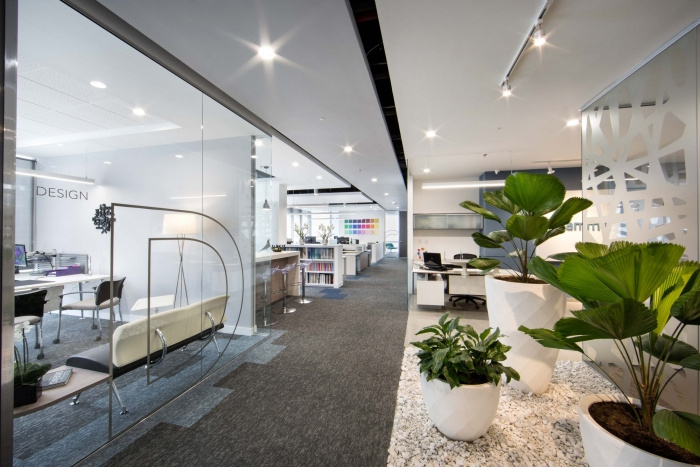
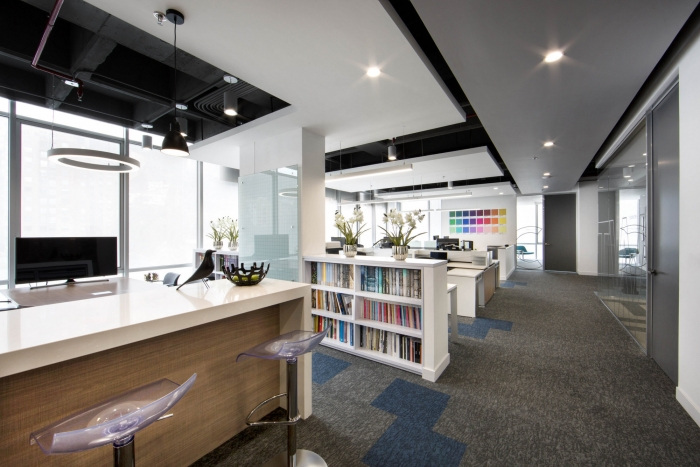
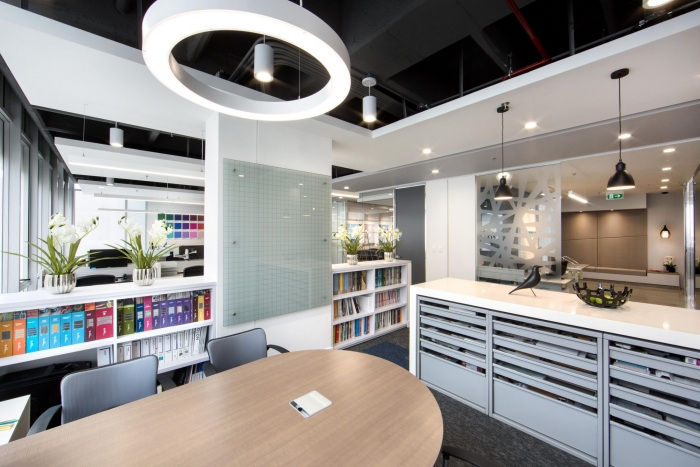
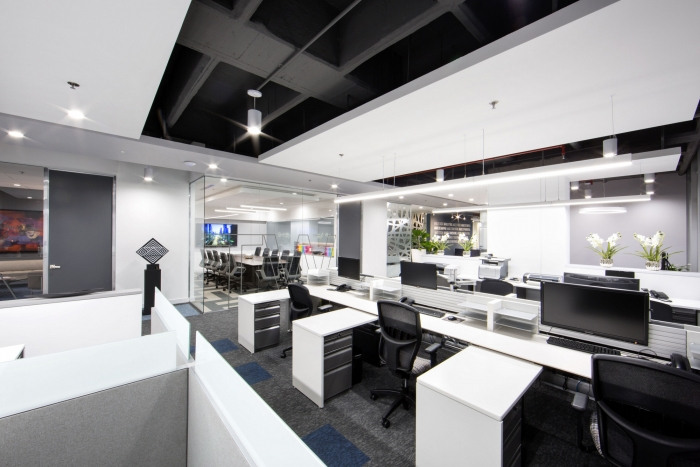
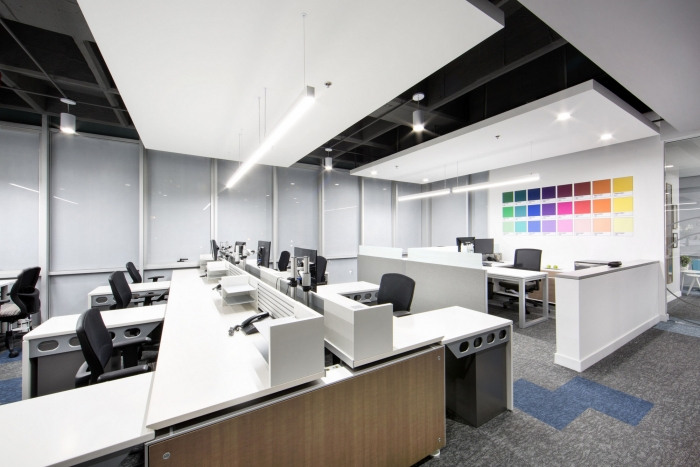
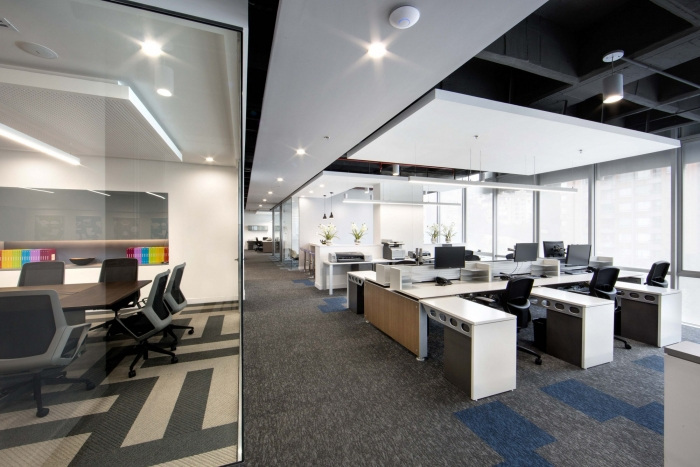
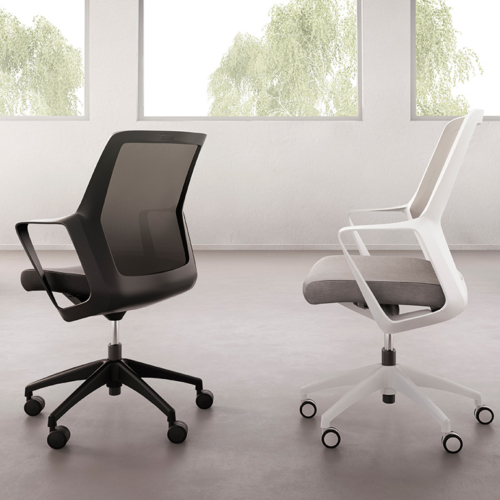
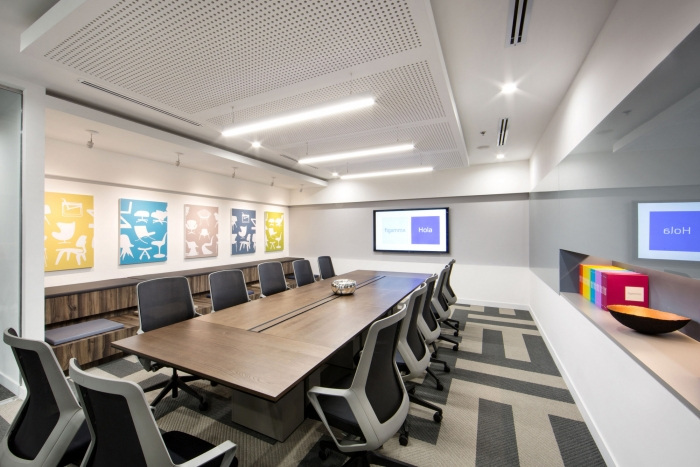
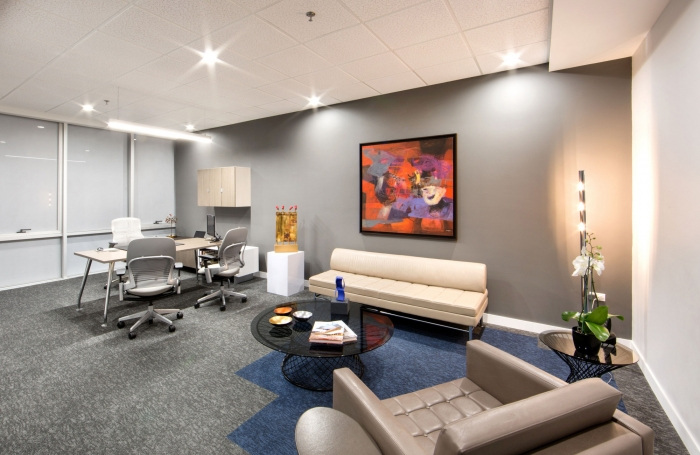
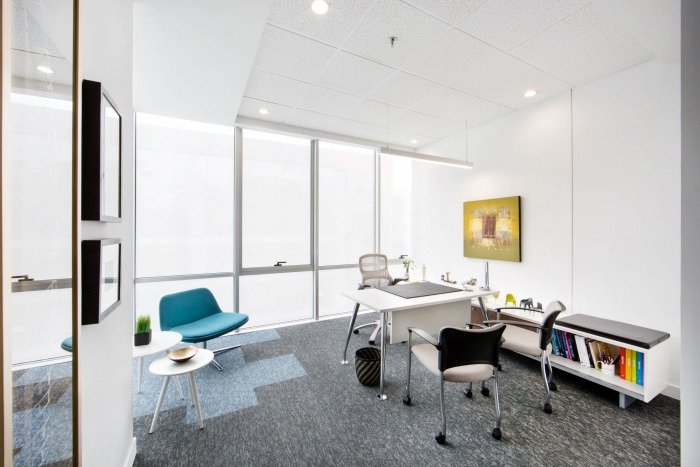
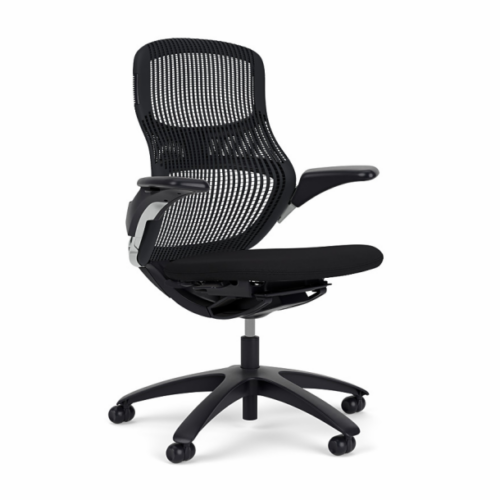






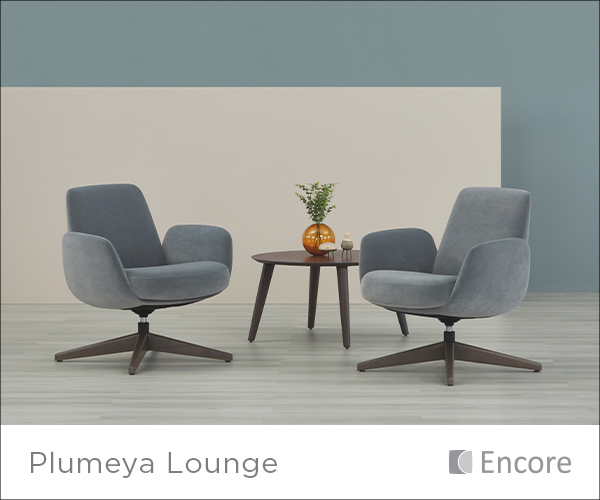
























Now editing content for LinkedIn.