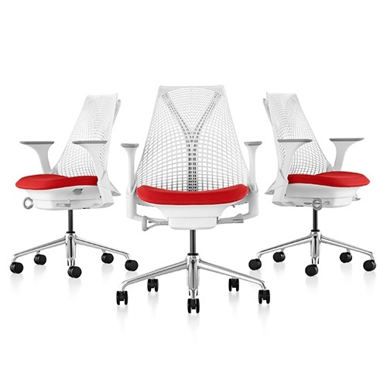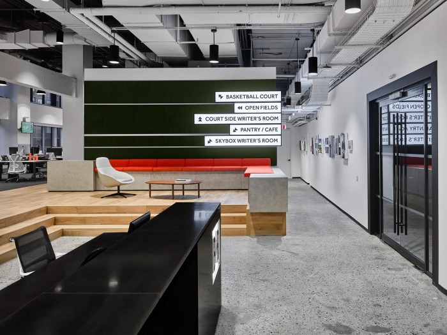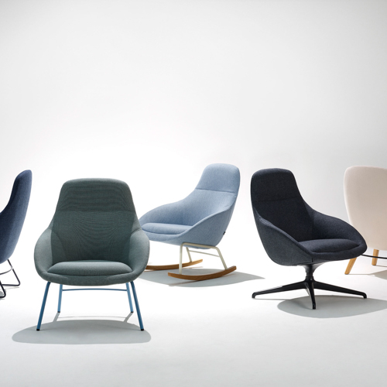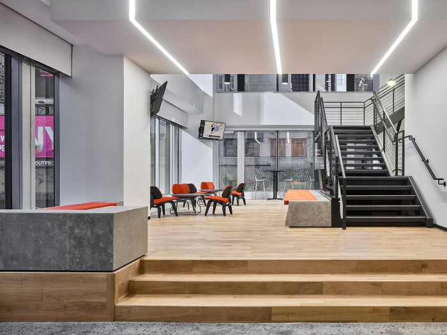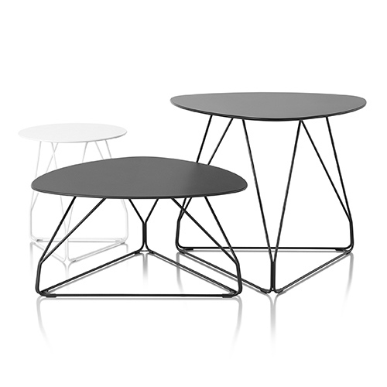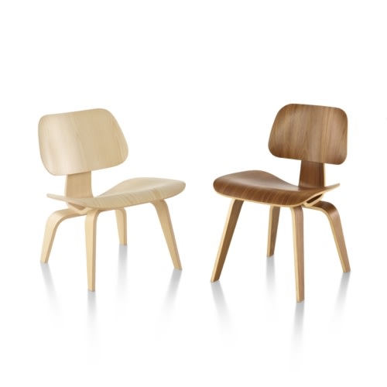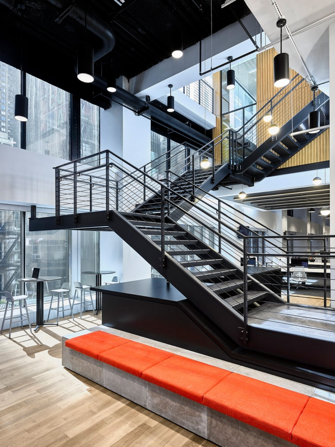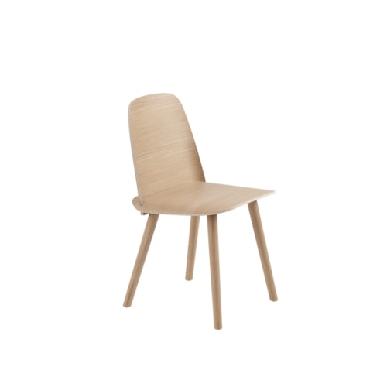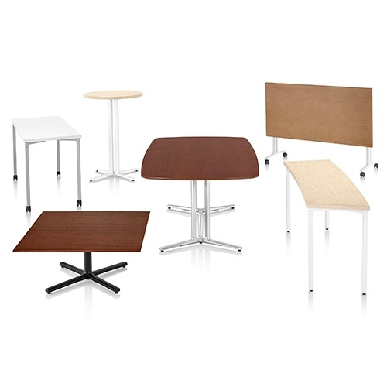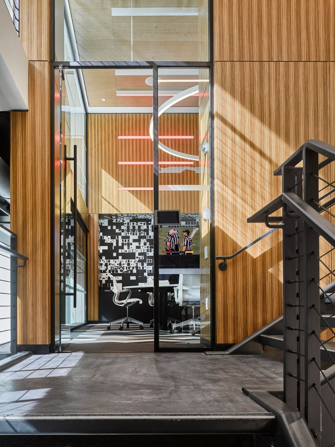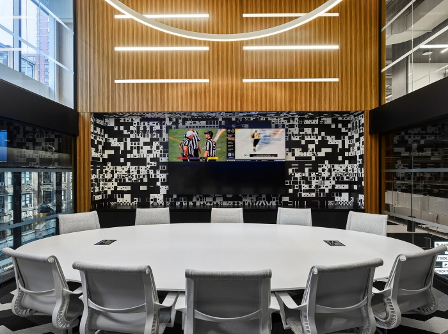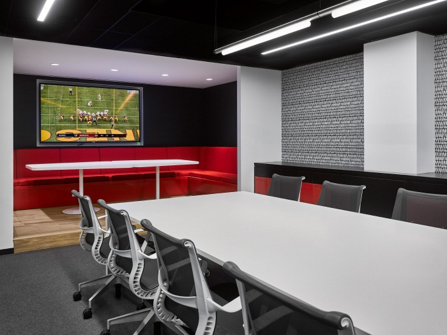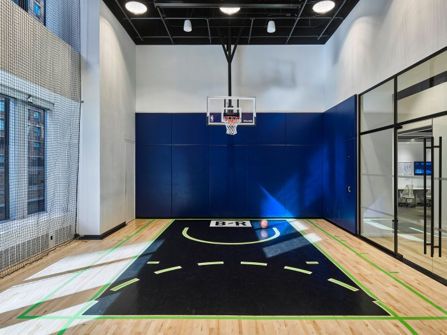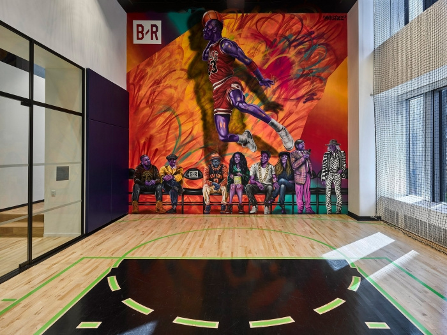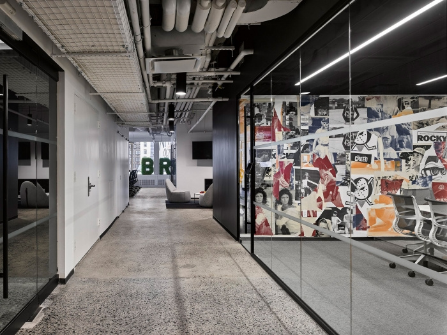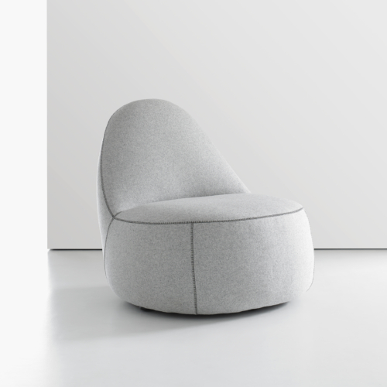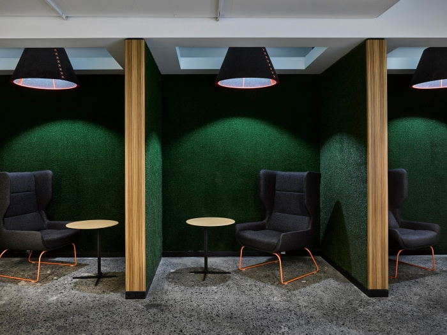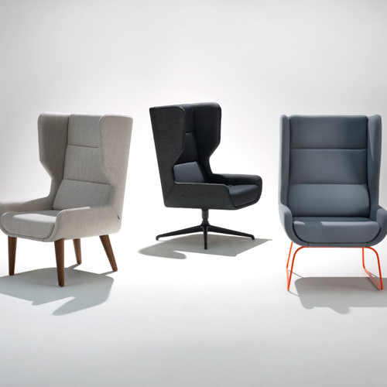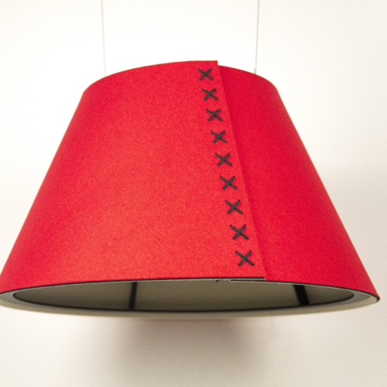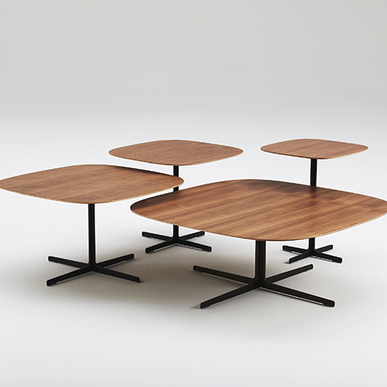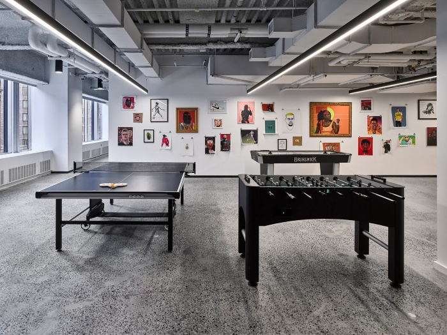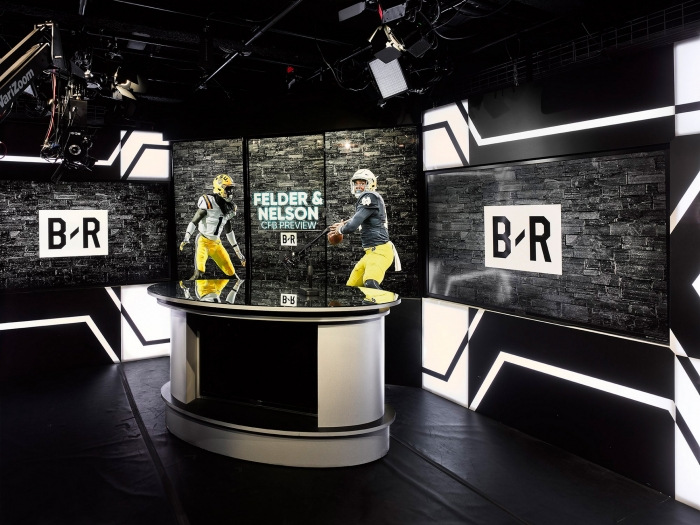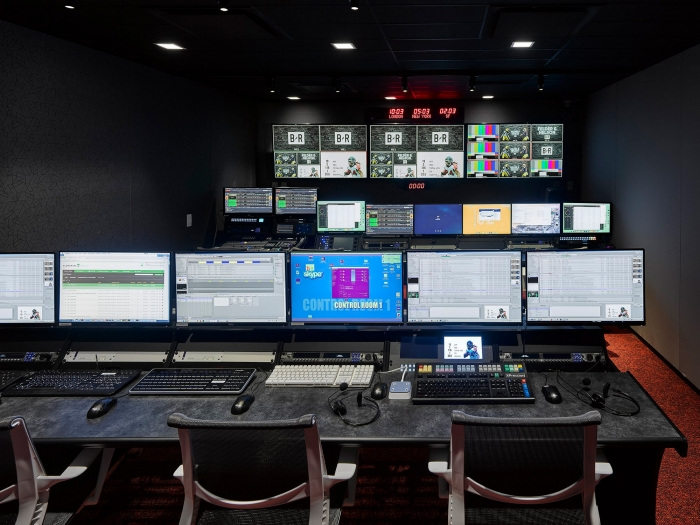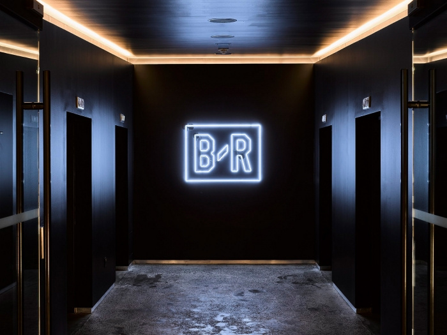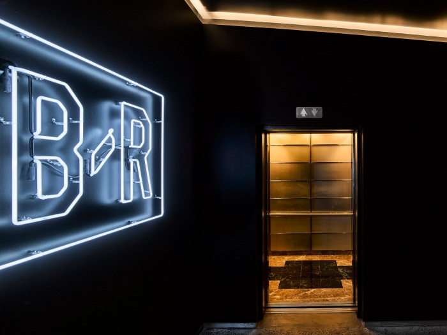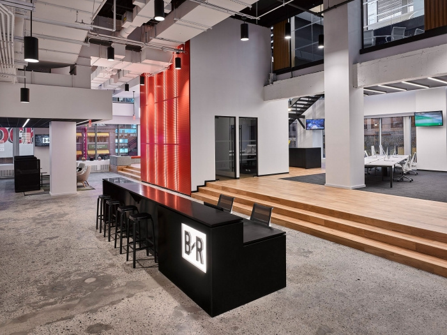
Bleacher Report Offices – New York City
Design Republic created the offices design for sports journalism website, Bleacher Report located in New York City, New York.
Time Warner wished to develop designs for Bleacher Report’s new home, located on the 2nd and 3rd floors of 1633 Broadway. Bleacher Report is a digital media company owned by Turner Sports, a division of Turner Broadcasting and a subsidiary of Time Warner. Bleacher Report is the leading digital destination for team-specific sports content and real-time event coverage and is one of the fastest-growing digital properties in the U.S. Bleacher Report creates hundreds of pieces of content per day to provide fans with the most comprehensive experience for their favorite teams and topics across all major sports.
As a digital media company, the desire for its new home was to exhibit a cutting edge, forward looking design of open and collaborative work environments combined with technically and acoustically high performance critical spaces. In addition to the office environments, requirements included several Black Box Studios, Edit Bays, Voice-Over Booths, Control Rooms and Racked Equipment Rooms as well as talent support spaces such as Hair & Makeup, Wardrobe and Green Rooms. Other requirements encompassed Conference Rooms, Phone Booths, a Lecture Room, A Media Lab, Graphics, Pantry and Gaming.
Their vision blends the culture and lifestyle of their followers as well as the teams they cover – blurring the lines and layers between fan and celebrity, team and spectator. This all-encompassing vision is reflected in the design of their space by creating exciting moments of multi-leveled transparency that evokes the importance of exploration and team involvement. The project features a double height 2nd floor which the design team took full advantage of via a sunken skybox writers room, a connecting stair, and raised wooden floor. A basketball court and sports bar also add to the Bleacher Report lifestyle. The 3rd floor houses production space including studios and edit bays.
Designer: Design Republic
Photography: Frank Oudeman

