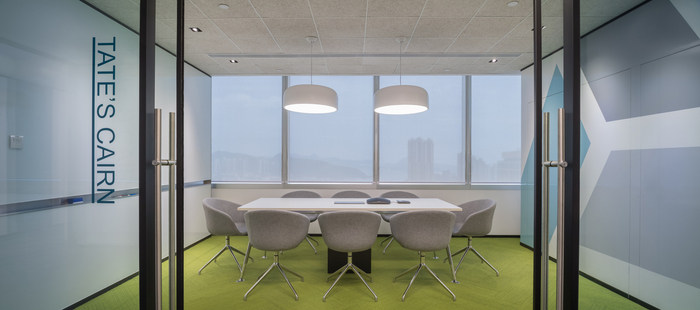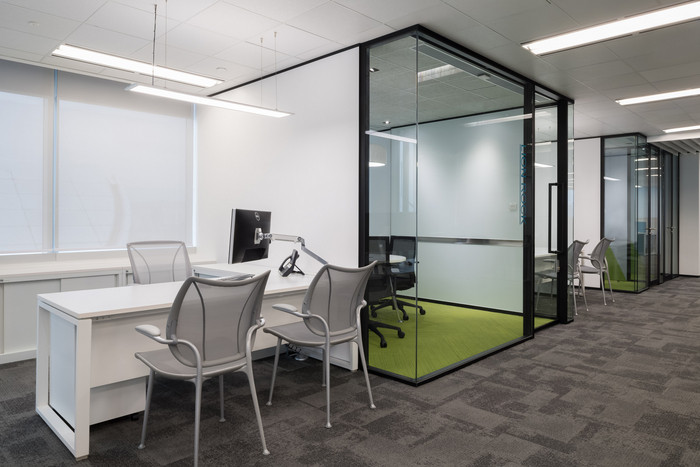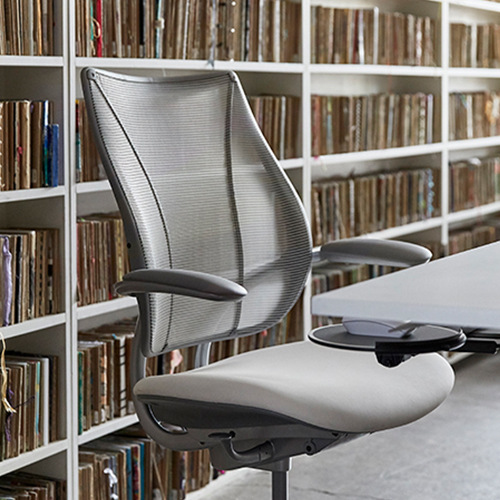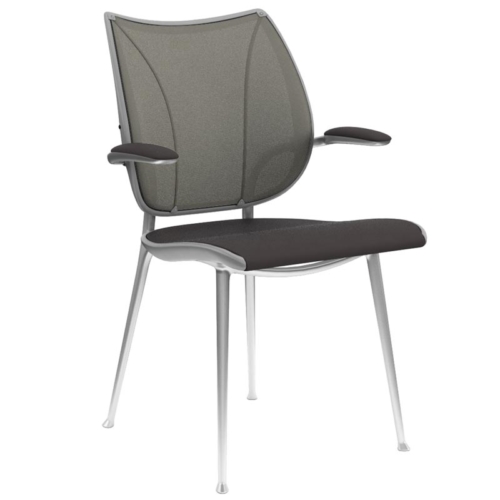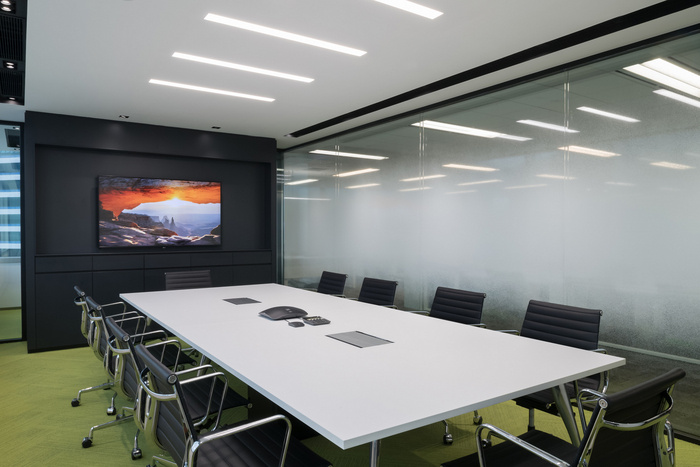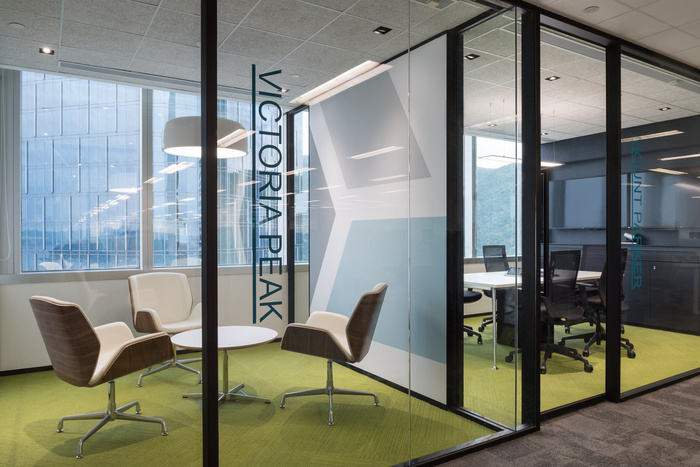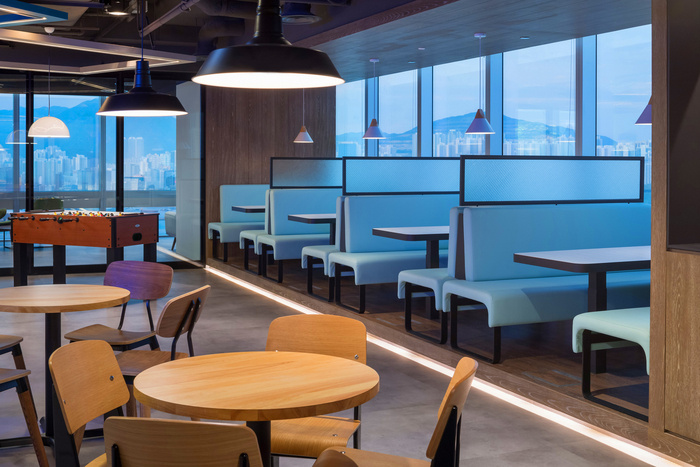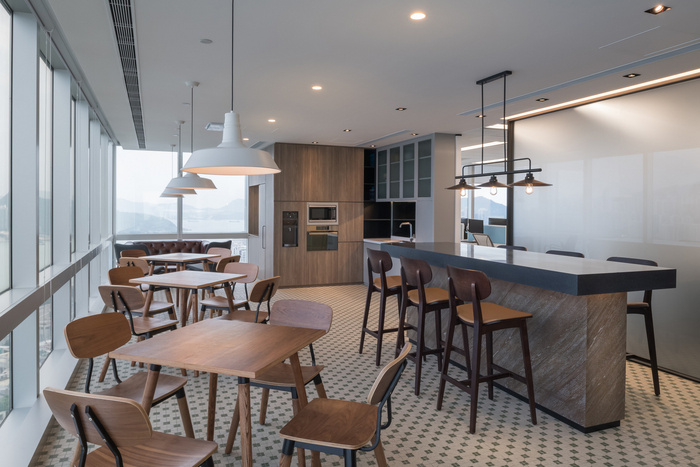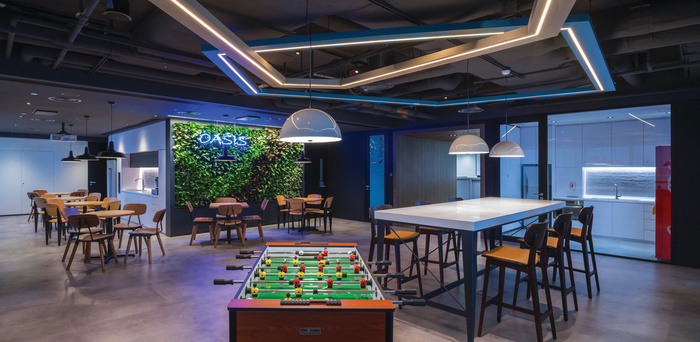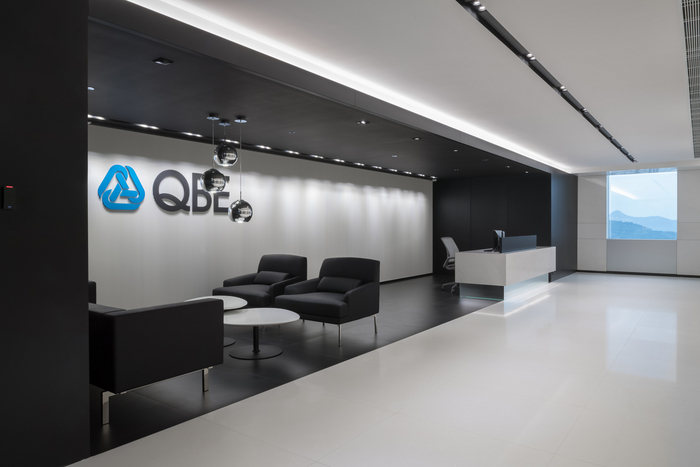
QBE Insurance Offices – Hong Kong
One Space Limited completed the office design for QBE Insurance, a global insurance company located in Hong Kong.
QBE is an Australia-headquartered global insurance company employing more than 14,000 people in 37 countries. Our projects for QBE include Workplace, Client Suites and Collaboration floors for two their Hong Kong headquarters located in two buildings in Quarry Bay.
In a market historically dominated by the sale & distribution of products, structured around ‘types’ of insurance, this market leader refocused its energies on the inextricable link between staff engagement and customer satisfaction.
From a design standpoint, this proved to be a groundbreaking paradigm, placing emphasis on the myriad network of personal interactions & relationships that form successful teams, a departure from the more traditional ‘departments’ approach to insurance office planning.
As a result, QBE eschewed all enclosed offices (across all grades of staff), opting instead for a wide range of open and shielded workstations and touchdown tables, arranged in ‘neighborhoods’ to support teamwork. These open work settings are supported by readily accessible, compact Focus Rooms for confidentiality and breakout spaces for ad hoc discussions.
The new QBE workplace spans 34,000 square feet over three floors across two buildings, so it was imperative that social gathering spaces, meeting spaces, and F&B facilities be sized and positioned carefully. This ensures that every such facility – each with a unique design theme & set of amenities – is utilized & activated throughout the day.
Two main social hubs are designed to encourage staff engagement and interaction:
- The “Oasis” is the primary mixed-purpose social space, fitted with both fixed & loose furniture that enable it to be configured to serve a wide array of needs – from daily coffee & ad hoc meetings, to lunches, happy hours, award ceremonies and town halls. This strategy significantly reduces the burden on (and cost of!) enclosed meeting rooms.
- The secondary F&B space, “Ice Room 冰室” is located on another floor and is deliberately smaller & with fewer food options (in order to promote migration & socialization). This amenity also supports a nearby Multi-Function Room & Touchdown Zone, and acts as a back-office ‘pantry’ for the entire floor.
Both facilities are consciously devoid of the ‘brand’ colors and corporate logo, to earn staff buy-in through open engagement, not downstream messaging. Linked to social media via #QBElovesisemployees, QBE’s genuine commitment to team-building is made self-evident in these relaxing, convivial, decidedly ‘non-workplace-like’ zones.
In contrast to the ‘let your hair down’ look-&-feel of these two areas, the Reception and Meeting Rooms are crisp, modern, dramatic and bold, composed in stark smooth whites and textured off-blacks. Against this stridently monochromatic backdrop, the vibrant aqua-blue QBE brand color really comes to life.
Designer: One Space Limited
Photography: Graham Uden
