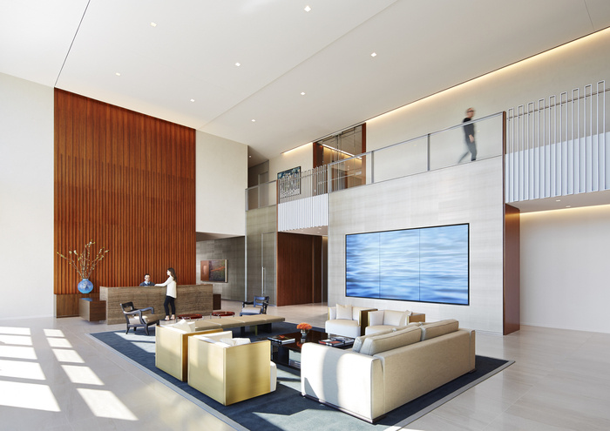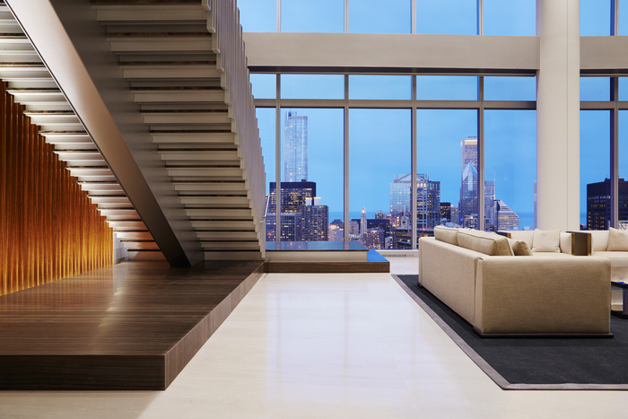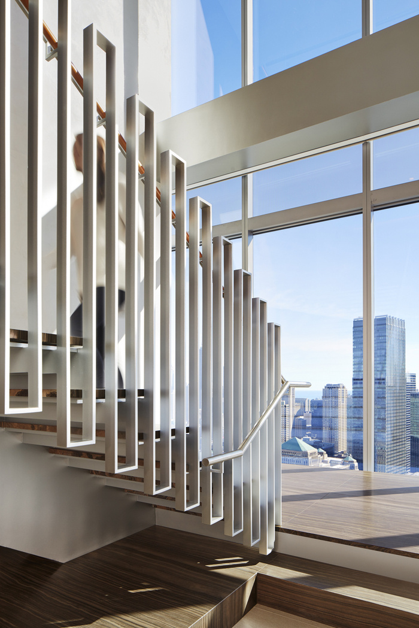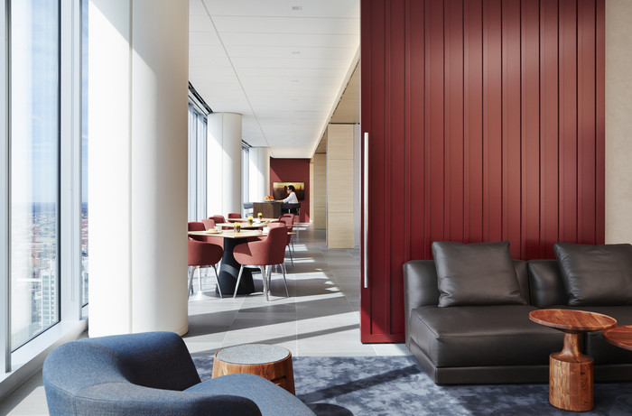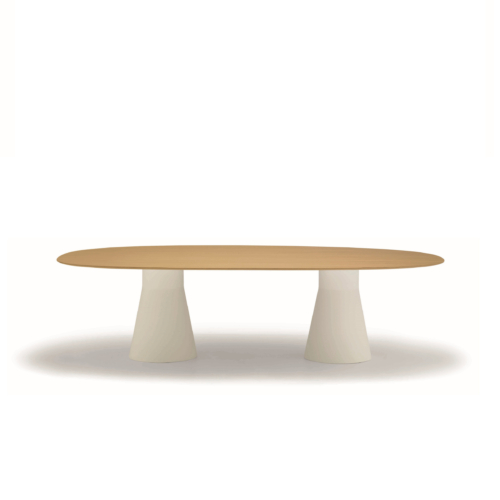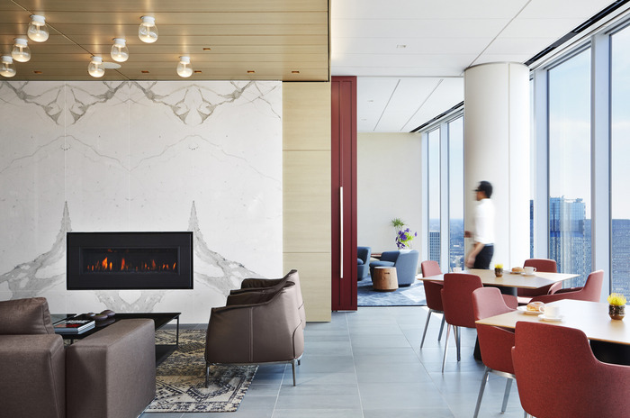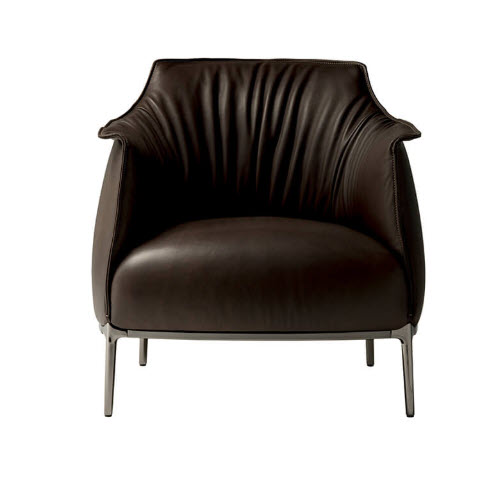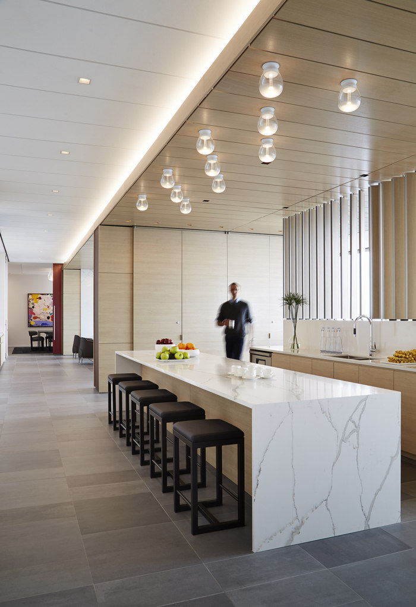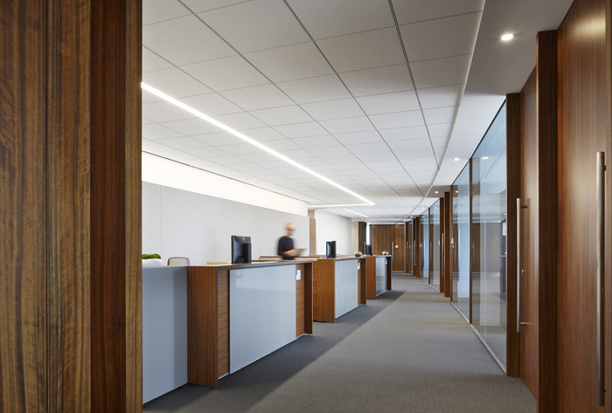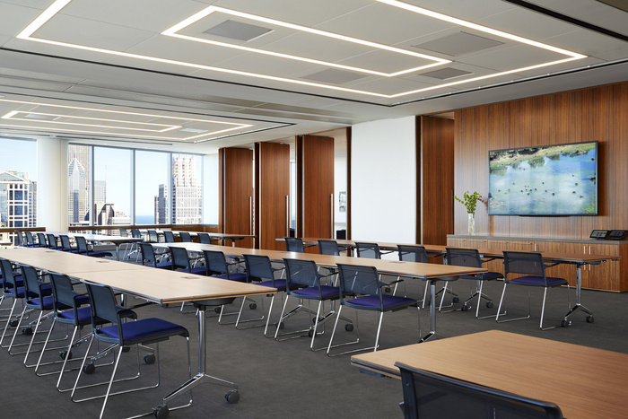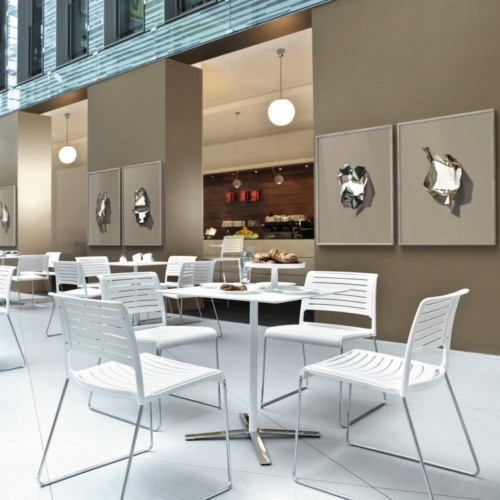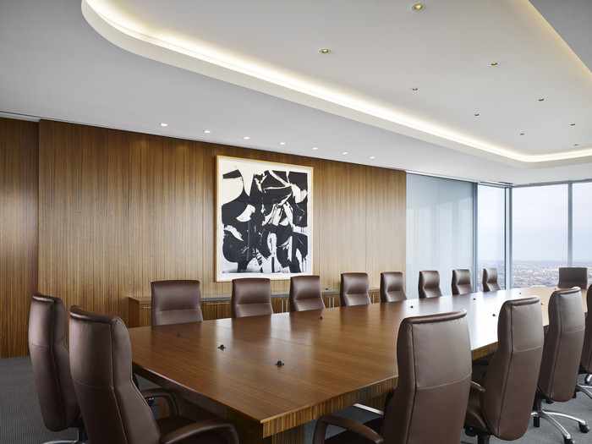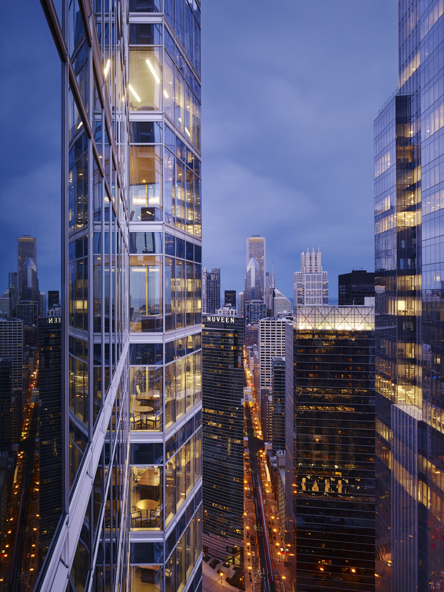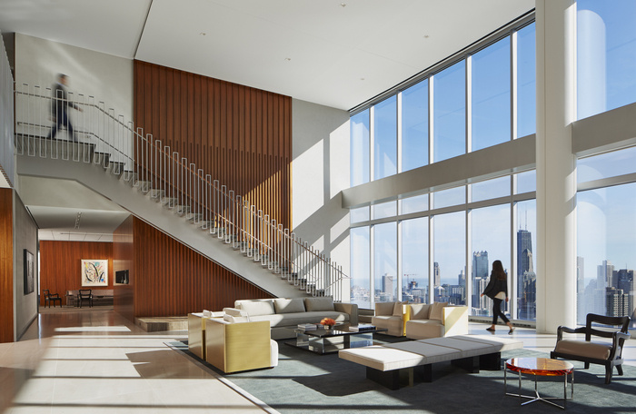
McDermott Will & Emery Offices – Chicago
Gary Lee Partners was engaged by global law firm McDermott Will & Emery to design their new offices located in Chicago, Illinois.
McDermott, Will & Emery faced the difficult choice of staying within the traditional confines of law firm design or adopting a new concept that could potentially alienate senior attorneys. Gary Lee Partners found the optimal balance by designing an office rooted in tradition, but with modern amenities, forward-thinking technology, and housed in the newest Class A tower in Chicago.
MWE’s main reception became a powerful two-story space with floor to ceiling glass, showcasing an impressive view of Lake Michigan and Chicago’s skyline and river. One floor up, GLP designed and built a bright and welcoming Community Center that shares more in common with an upscale hotel lounge than a space for unscheduled legal meetings. Borrowing from the restaurant industry, the space includes banquette-style seating and a sliding door that create smaller spaces within this relaxed environment. In doing so, the space can exist as an extension of the office despite its hospitality-based look and feel.
As the legal industry follows broader patterns by becoming increasingly mobile, employees are being given the opportunity to choose their work environment. This community center shows that an elegant and comfortable space can encourage relaxation without sacrificing the infrastructure and spaces necessary to conduct business.
Designer: Gary Lee Partners
Design Team: Design Principal – David Grout, Project Manager – Chantal Lapointe
Contractor: Clune Construction Company
Photography: Steve Hall
