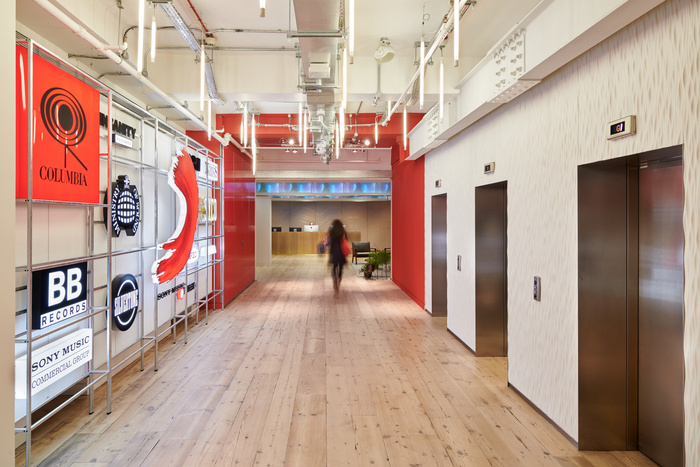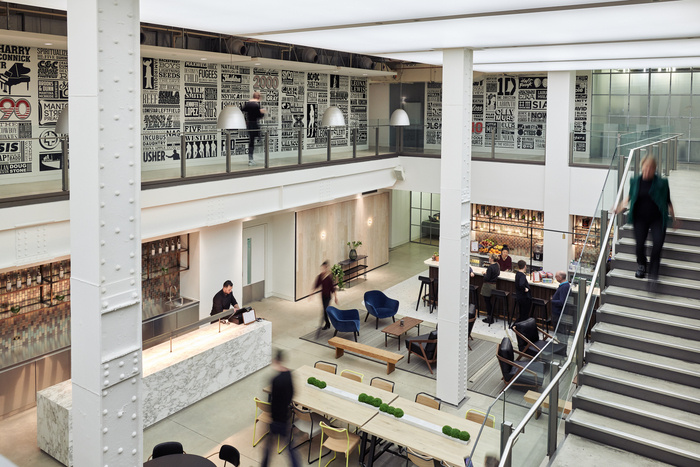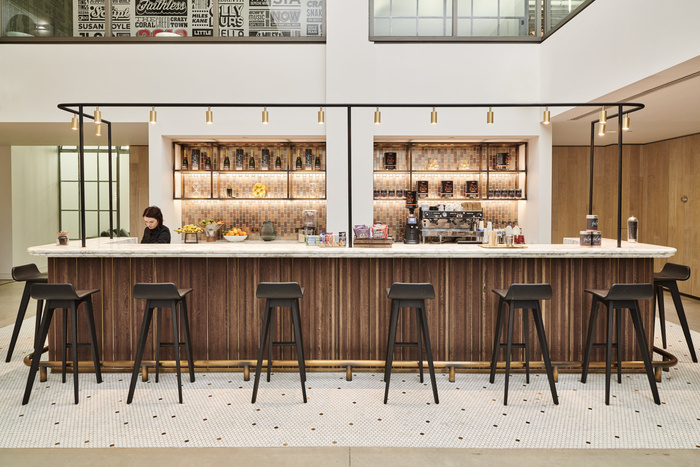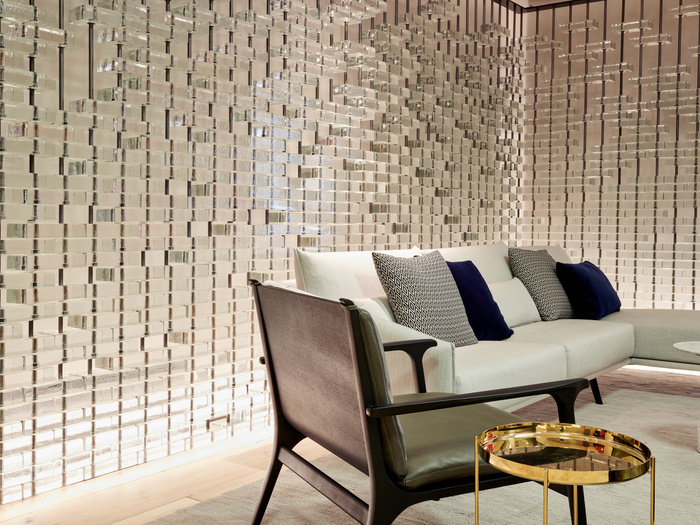
Sony Music UK Headquarters – London
MoreySmith completed the design for the Sony Music UK headquarters located in London, England.
MoreySmith, one of Europe’s leading design and architecture practices, continues its long-standing relationship with global brand, Sony Music, as it upgrades its innovative workspace.
Home to 450 employees, Sony Music recognizes the need to revive its working environment, designed to attract and retain some of the world’s most influential talent.
MoreySmith has been a long-term design partner to Sony Music for both their London and Paris locations since 1995. MoreySmith first designed the executive office suites in London – the success of which led to being comissioned to create a 97,000 sq ft workspace within a Grade II listed Art Deco building in 2008, under the direction of Rob Stringer, the current CEO of Sony Music Entertainment. The original building celebrated the warehouse proportions, transforming the third and fourth floors of the seven-storey location into a non-corporate workspace fit for musicians and iconic labels includng RCA, Columbia and Simon’s Cowell’s label, Syco.
Spearheaded by Sony Music CEO and Chairman, Jason Iley, 2018 sees a significant investment, designed to keep the working environment fresh, retain staff and attract new talent. Starting with the ground floor arrival, located on Derry Street, the entrance space has been upgraded with a 4M high LED panel wall that allows Sony Music to showcase music content and talent, designed to enhance its street presence.
Up to the third floor and visitors are welcomed by a bold red gateway that leads to the main reception. Here, a monolithic antique brass welcome desk sits below an animated, suspended canopy that displays the brand’s music videos.
Reclaimed timber floorboards have been stripped back and white washed, whilst concrete walls have been treated to fine engraving details with brass inlays forming an abstract sound wave pattern. A feature hand-poured Venetian glass brick wall, illuminated by an embedded floor light, sits behind the new arrival area, adding bespoke character to the space.
The central double-height space, which connects the two floors, features a new bar as the centrepiece of the existing café within the heart of the office. The bar sees an Arabescato marble top, clad in timber and brass, designed to host a coffee bar during the day, creating an alternative space for evening entertaining – a further statement in the brand’s investment of its people. Sitting on a mosaic marble
floor with brass inserts, alongside glazed brick tiles, spherical cast glass lights and antique brass details, the bar complements the Art Deco style of the building.
Designer: MoreySmith
Photography: Jamie McGregor Smith



























Now editing content for LinkedIn.