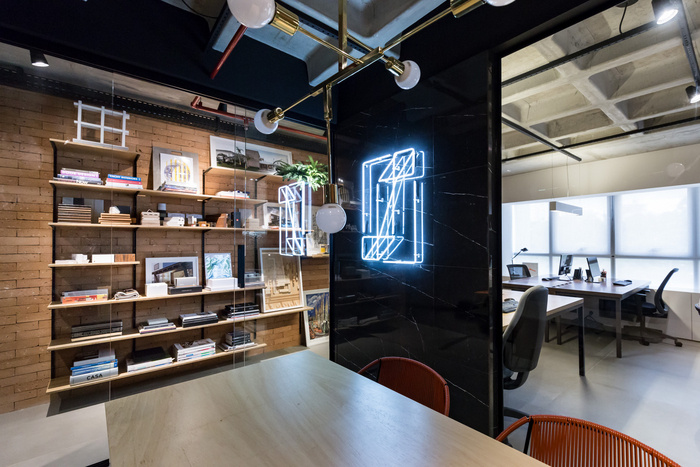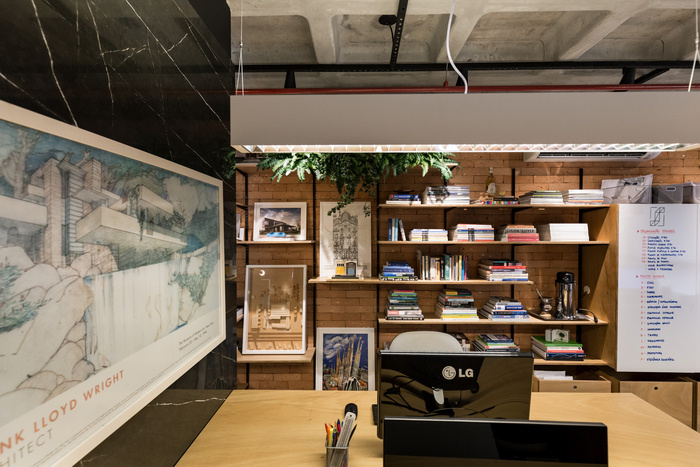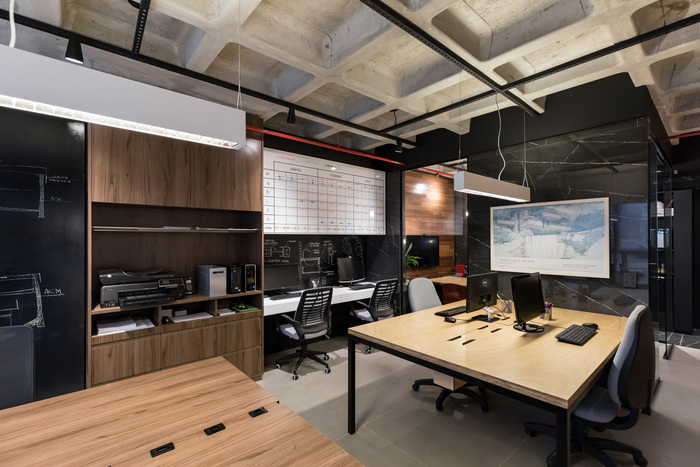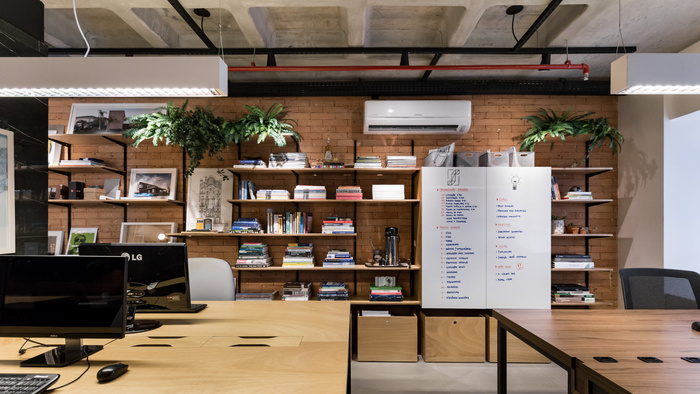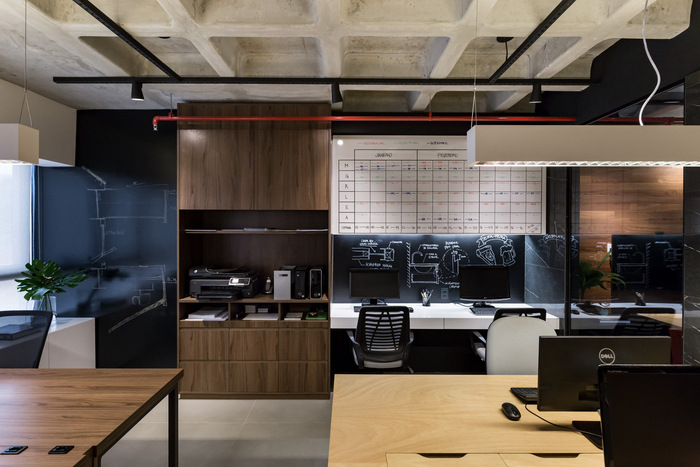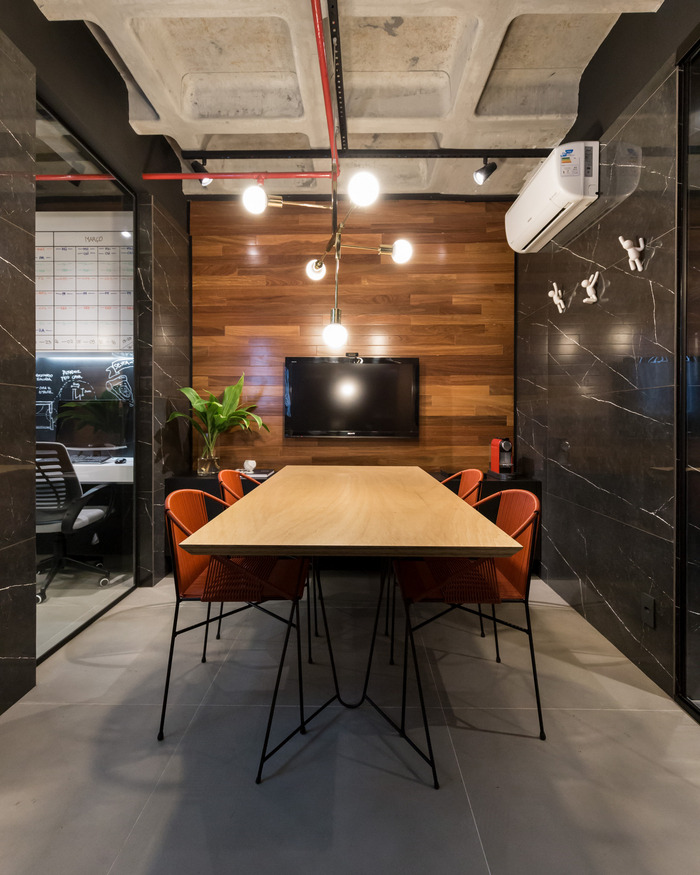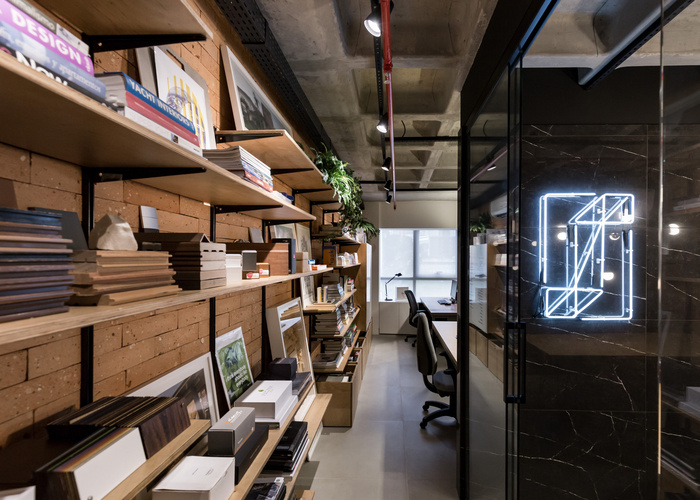
Seferin Arquitetura Offices – Porto Alegre
Seferin Arquitetura have designed their new architecture offices located in Porto Alegre, Brazil.
Seferin Arquitetura were clever in their design as they sought to create a fluid and functional environment within a small office space. The 40m² space includes a hall, pantry, restroom, meeting room and work area. The small, yet dynamic space has 10 people working in it at one time. Some of the furniture functions as surfaces to write notes, schedules and draw. One of the walls is a blackboard used to draw design details, most of them at the scale 1: 1. The shelves are distributed as samples area and work area with rules, codes, magazines and books. The room’s materials are the most used materials at most of the projects designed by Seferin Arquitetura.
Designer : Seferin Arquitetura
Design Team : Marcelo Seferin, Gustavo Seferin, Andressa Porto Alegre and Eduardo Abreu
Photography : Marcelo Donadussi
