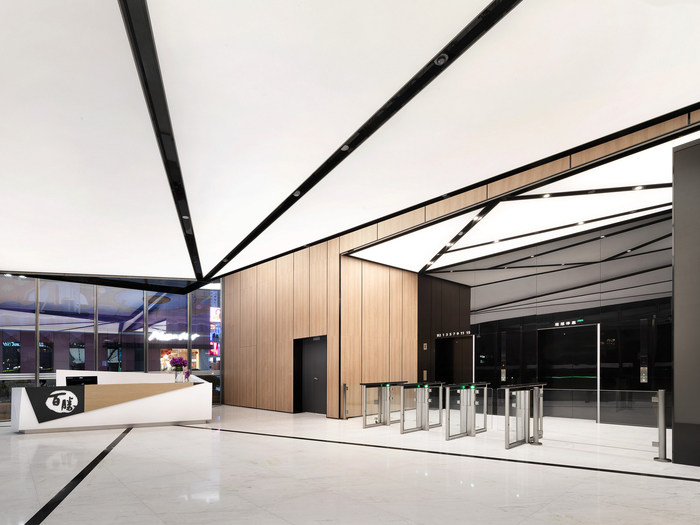
Yum China Offices – Shanghai
iDA Workplace+Strategy created the office design for Yum China, an American-Chinese fast food company located in Shanghai, China.
Yum China is transforming its Restaurant Support Center (RSC) in downtown Shanghai to embody the company’s growing operational capacity. Yum China occupies a vast 12,000 sqm workplace unites more than 1,200 people across 10 floors as they work together to deliver world-class innovative food and restaurant services to millions of customers across China and around the globe.
Located in downtown Shanghai, the building is designed by French architect Jacques Ferrier, is a contemporary project between urban and landscape design. With open spaces to the city on the 1st floor and the 2nd floor, the building is shared with citizens who can ramble across it. Above a vegetated lifted parking, the office floors are in a quiet area, keeping distance with the lively crossing roads of Xujiahui. With its 3 programs, transparent first floors, green parking and elegant office facades, this building stands out with its own identity.
Yum China’s objective is to create a unique building and activity-based workplace that would be more responsive, inspiring, intuitive and amenity-rich – catering to the energetic, fast-paced YUMC way of working. The new workplace shall be able to encourage the flow of people and ideas around the business and to nourish their greatest assets – existing and future talents.
The unique floor plate presents an opportunity to create a sense of connection and agile workplace. The interior design has brought forward the most progressive, international design thinking to create a game-changing workplace which would act as a corporate center to the expansive Yum China business.
Drawing on experience from some of the world’s leading agile workplaces, the project team worked with interior designers, MEP engineers, artists and construction specialists to develop a highly flexible, connected space that was energetic and surprising, yet simple, intuitive and people-centric at the same time.
The arrival space on the 6th floor becomes a major activity hub in the building that include a lite equipped café restaurant, dining area, meeting tables, casual sitting areas, a fitness center, a nursery, shower rooms, recovery/meditation room, a demo kitchen, brain storming facilities, and four interview rooms. Those more of “lifestyle and retail” settings blur the boundaries between work and casual life, bringing an intimate, human scale to the corporate workplace.
By focusing firmly on the individual and their changing needs, the new workplace was created to achieve everything the traditional cubicle can’t, supporting innovation and collaboration to offer a more satisfying, and successful working environment.
Yum China’s employees now have real freedom to choose how and where they work. With state-of-the-art mobile devices in hand, staff can select from more than 29 types of work settings – from conventional workstation to elevated workstation, from quiet spaces to collaborative hubs, and even in the café and restaurants.
Besides that the workplace also provides collaborative areas, quiet areas, private offices, meeting rooms, video conferencing facilities, and training room; alongside a range of food and beverage outlet, a fitness center, sky garden, bar, and staff lounge.
To meet the needs of individual teams, there are a series of ‘hub areas’ on each floor, including a range of individual and team settings – from interactive to focus. This range of amenity offers an ideal working environment – and space for breaks – to suit every type of business, working habit, and activity. At the same time, circulation routes between the multiple spaces can become hubs for activity, conversation, and chance encounters.
By collaborating with local rising artists, the artworks created in this workplace were not only relevant to company’s culture and vision, but also interesting and interactive. Creativity was been presented on each floor even when the elevator door opens each time, and the artist adopts painting techniques from different era to illustrate company values that people can discover in different spaces throughout the building.
Indoor air quality has significantly improved and monitored by installing a duo-filtering air purification system to increase fresh air ventilation and at the same time removing irritating contaminants in the building. As a duo system, it also monitors and cleans the particulates brining in by individuals and visitors.
The new workplace was part of a major cultural changing program for China’s largest restaurant company to live its purpose to the core and create better health outcomes for its customers, employees, and community.
Designer: iDA Workplace+Strategy
Architect: Jacques Ferrier Architectures
Photography: Sky Ye, Kevin Wu
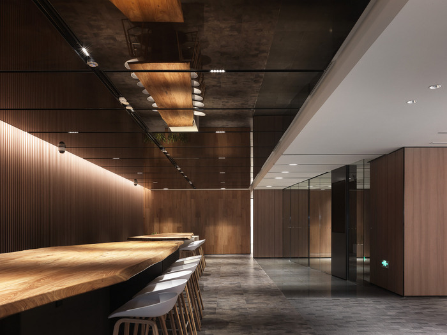
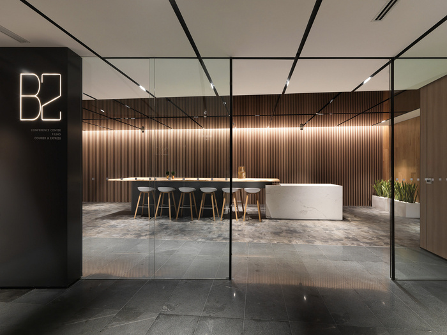
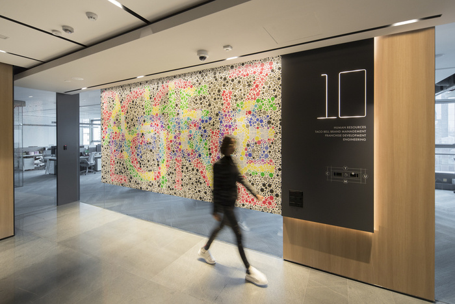
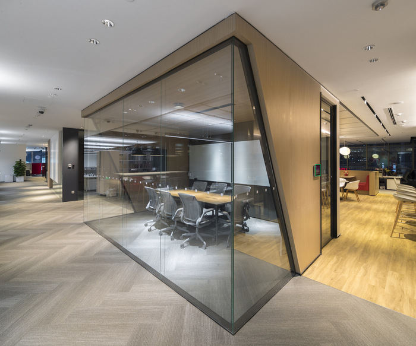
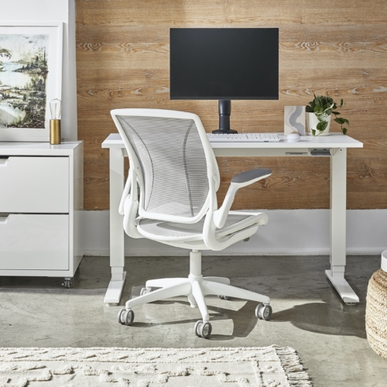
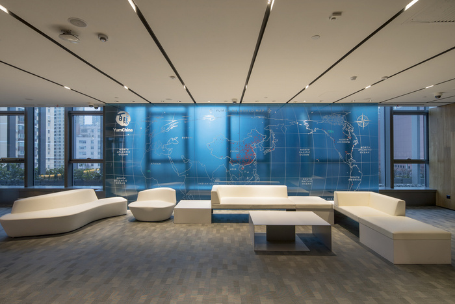
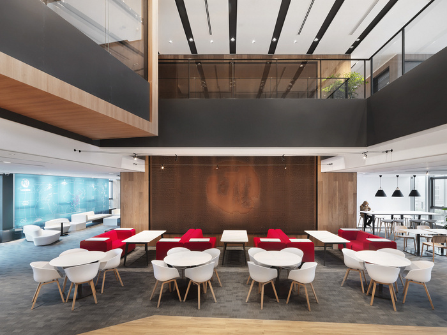
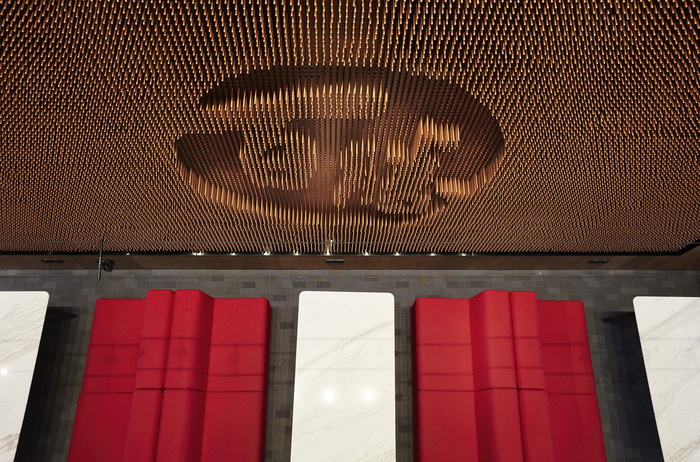
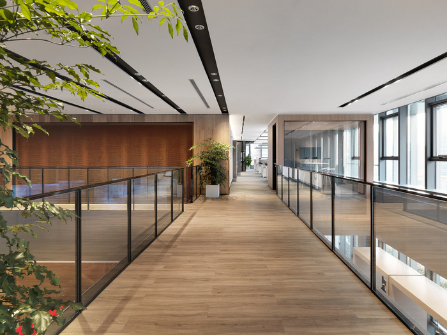
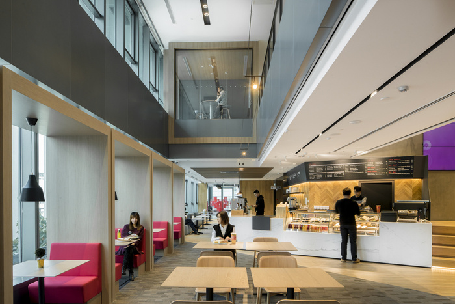
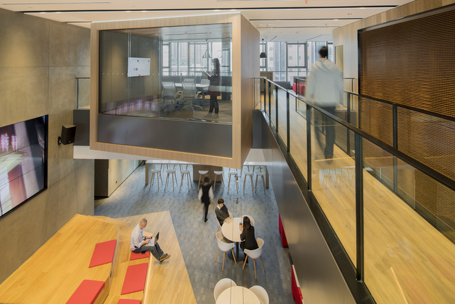
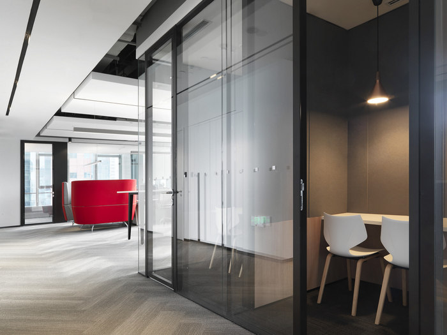
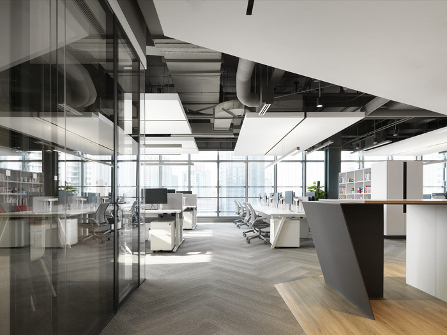
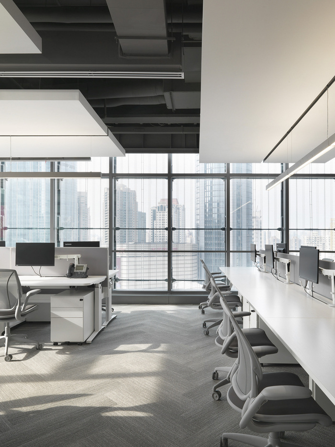
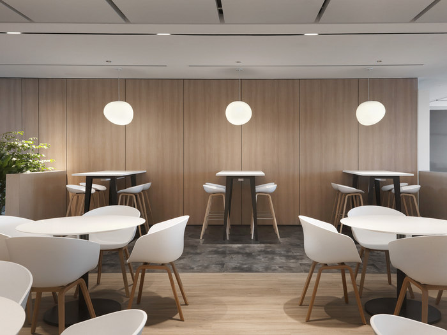
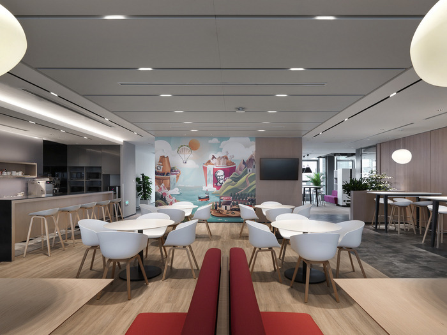
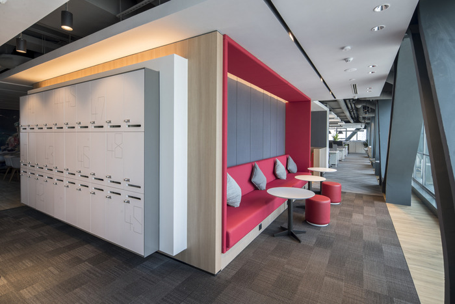
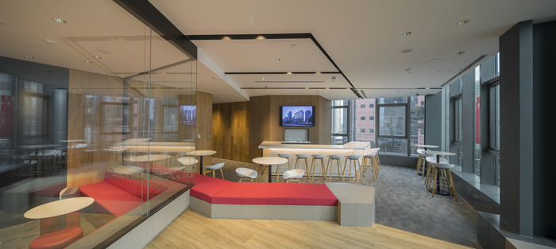
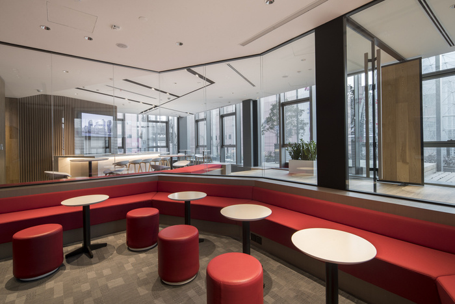
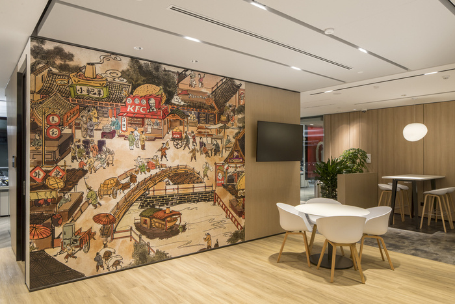
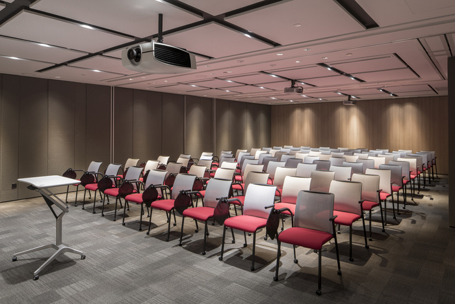
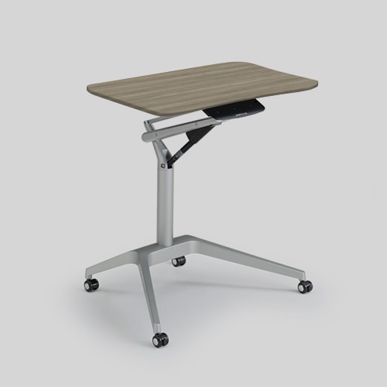
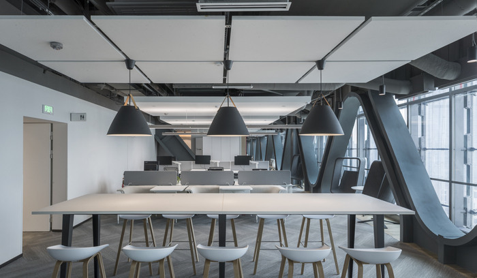
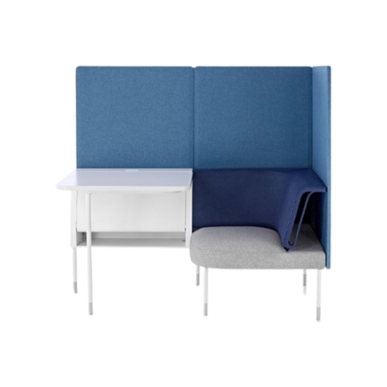
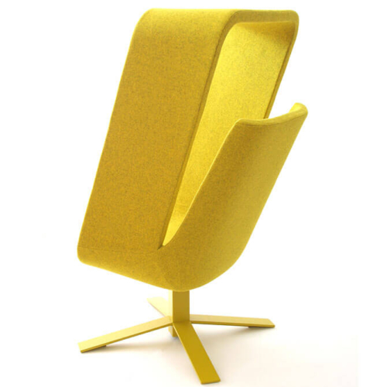
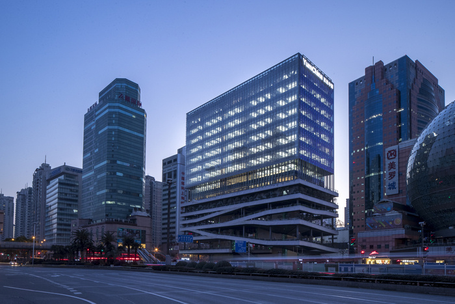
























Now editing content for LinkedIn.