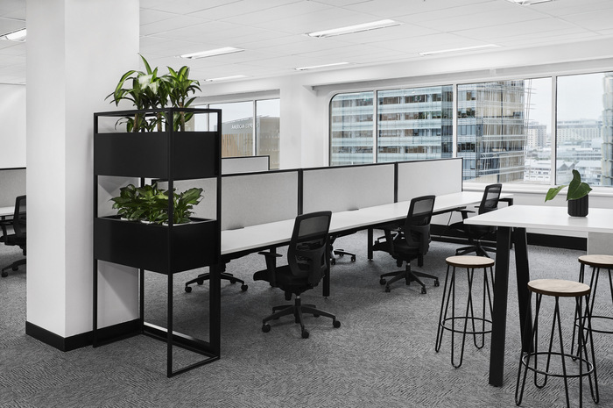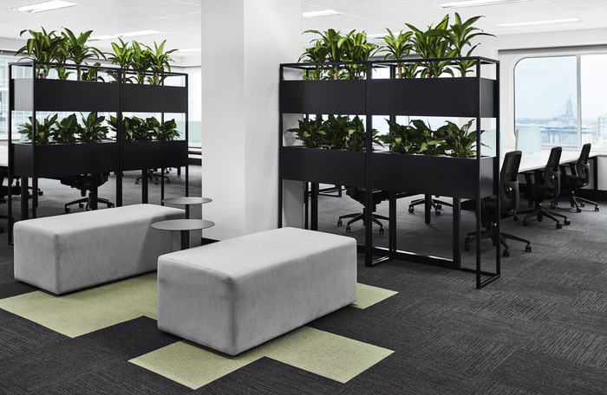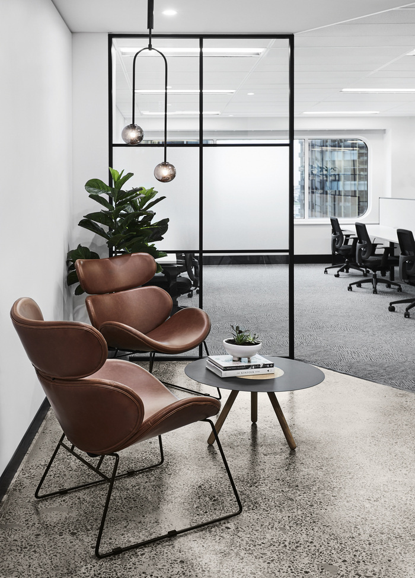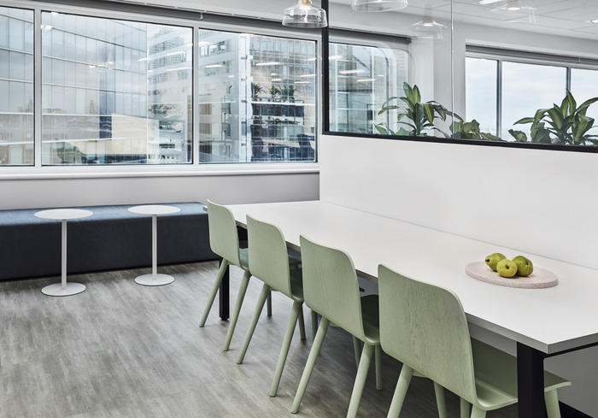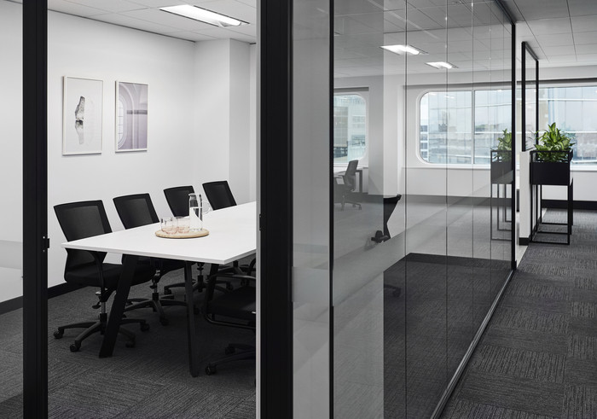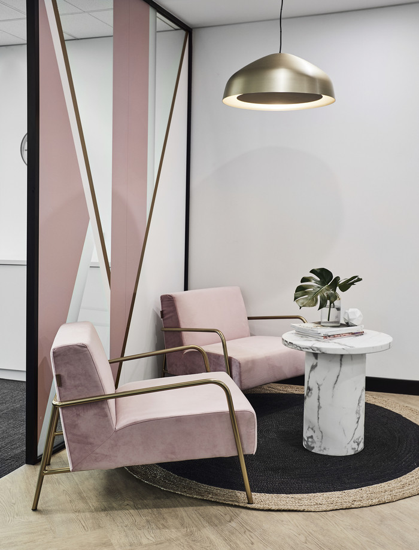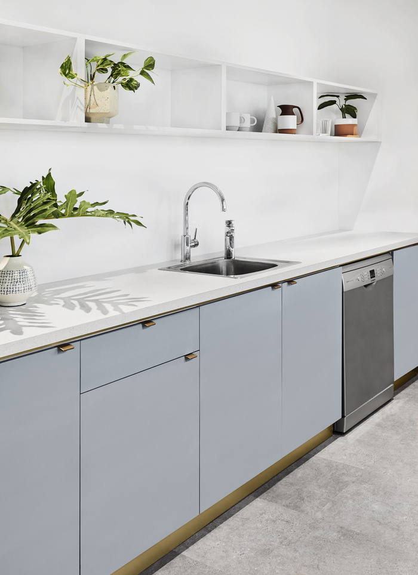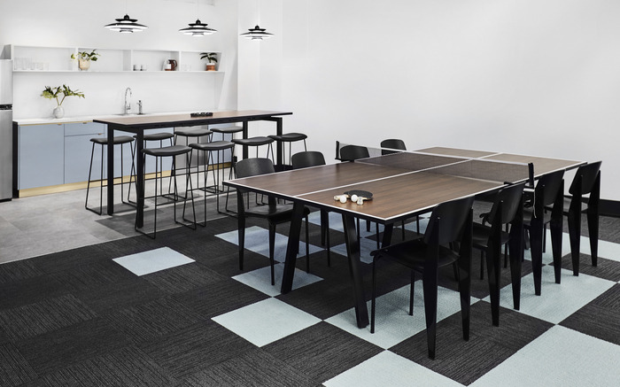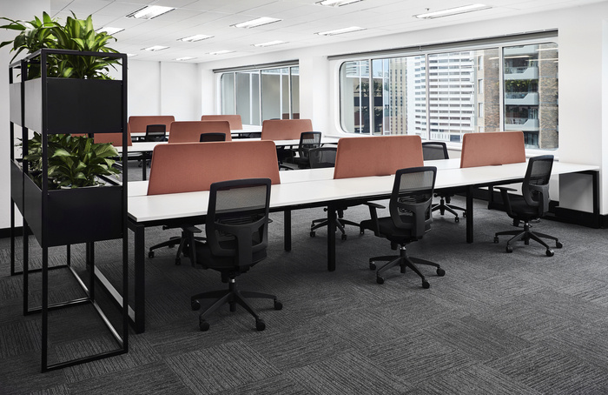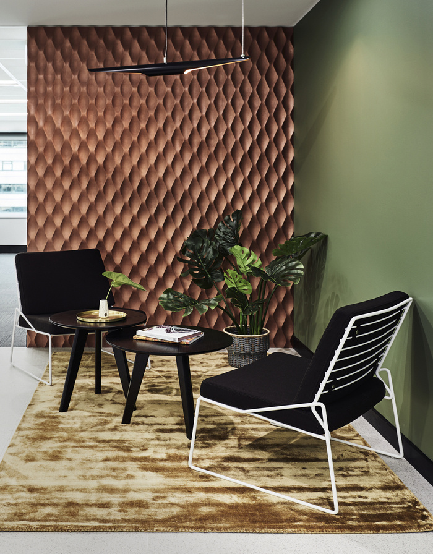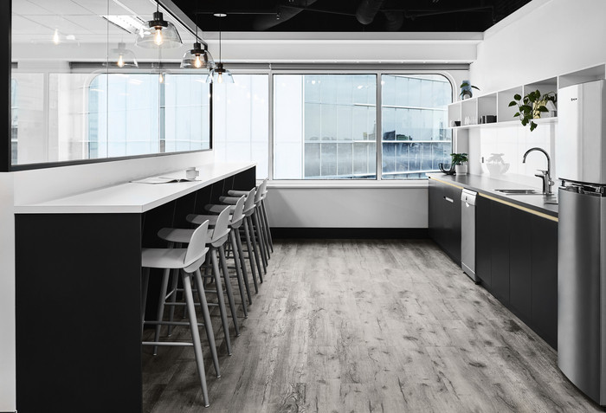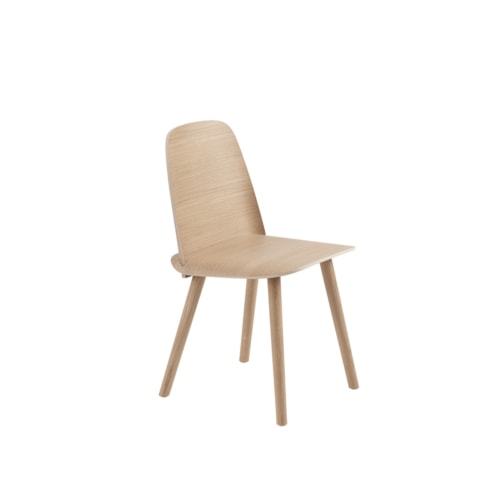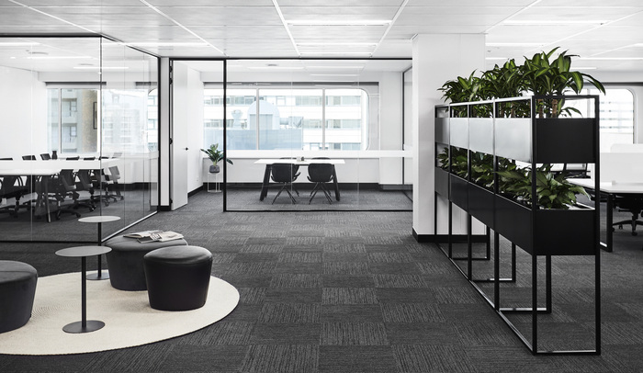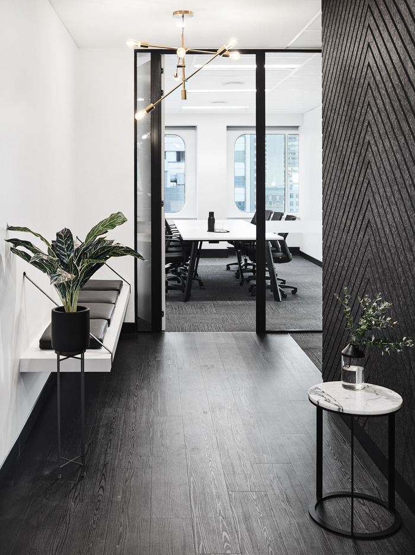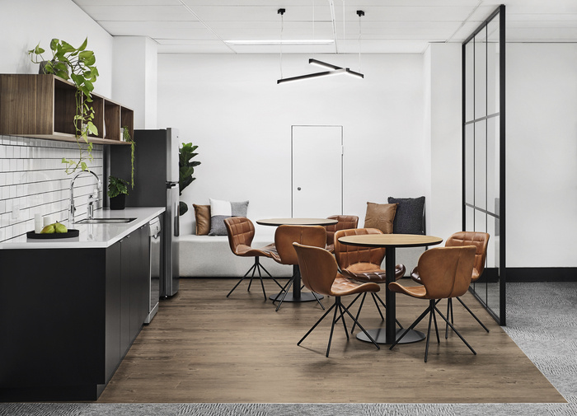
AEW Capital Spec Fitout – Sydney
Morphos recently competed four spec suites for global real estate services company AEW Capital Management, located in Sydney, Australia.
The mission was to create a point of difference; to stand out from other office spaces on the market, while maintaining flexibility and functionality to accommodate any potential tenant looking for premiere office space in the CBD.
Four themes – Industrial, Geo-Retro, Monochromatic and Scandinavian – were selected; helping to shape the spaces which take cues from the resimercial design movement.
The Industrial suite, despite being the smallest of all the spaces, doesn’t miss out on feature and functionality, accommodating an efficient workstation density, meeting room, breakout space and collaborative work area. This stunning space highlights a “beautiful” concrete slab full of aggregate, complemented by paneled glass walls in black framework.
Geo-Retro is perhaps the suite with most personality, appealing to those who appreciate mid-century modern styling or even a game of ping-pong. A textured entrance greets those who step into the space, opening out to a substantial working area and detailed kitchen/breakout space.
Monochromatic is for the minimalists; fans of the classic black and white. The space is far from dull however, being the largest floor plate, the design of this space capitalizes on the large windows which run along two sides of the space. Marble and brass touches finish the design off and elevate the scheme.
The last of the suites is Scandinavian. Lush pink velvet, brass, mints and grays; this aesthetic is hugely popular in residential environments, but sits comfortably in this commercial space. A muted palette means the space is calming yet inviting.
Maintaining openness and access to natural light was crucial to all four suites. The inclusion of a boardroom, well-spaced working zones and generous breakout areas was also achieved in each of the suites, essential to the goal of achieving a functional and aesthetically pleasing space. It was important to also adopt flexibility to allow the tenant to make the space their own.
Designer: Morphos
Photography: Sian Egginton
