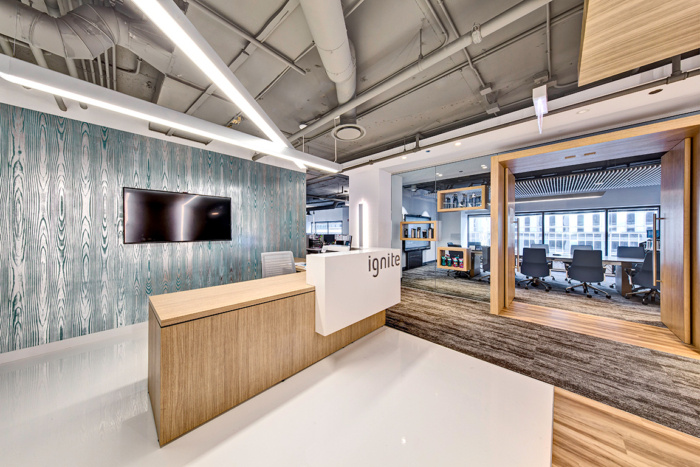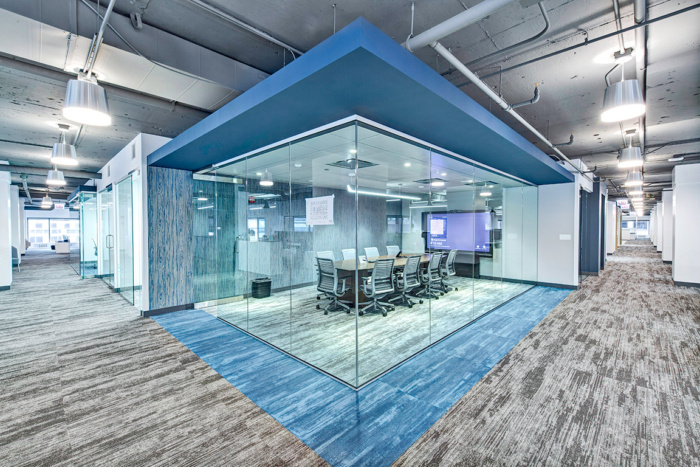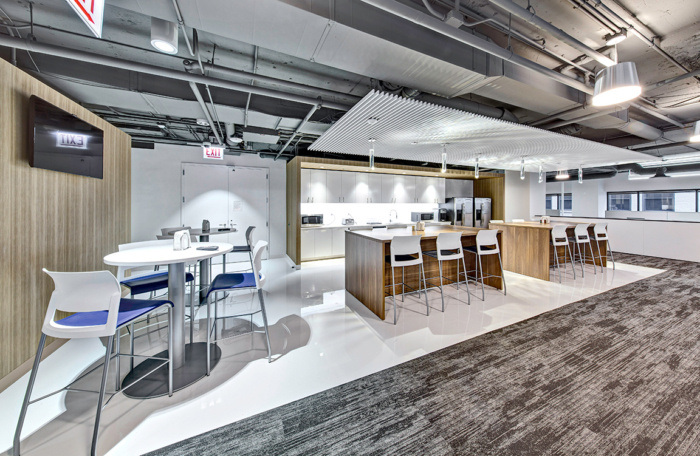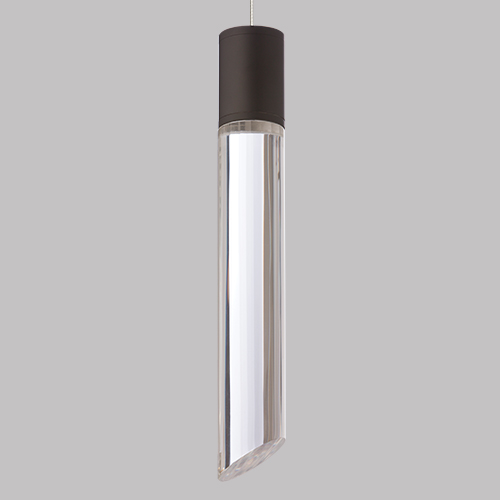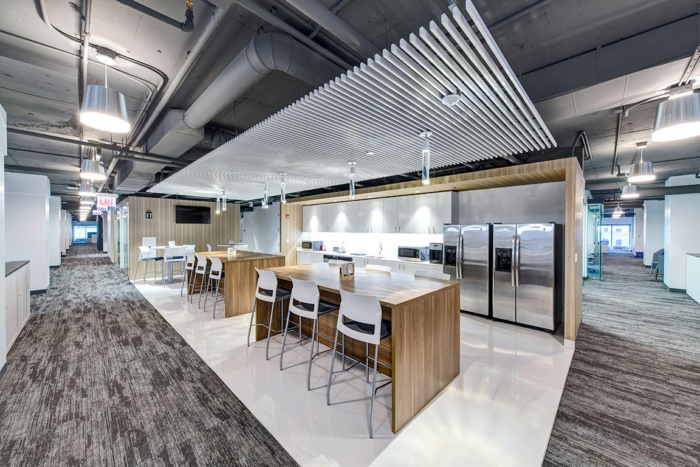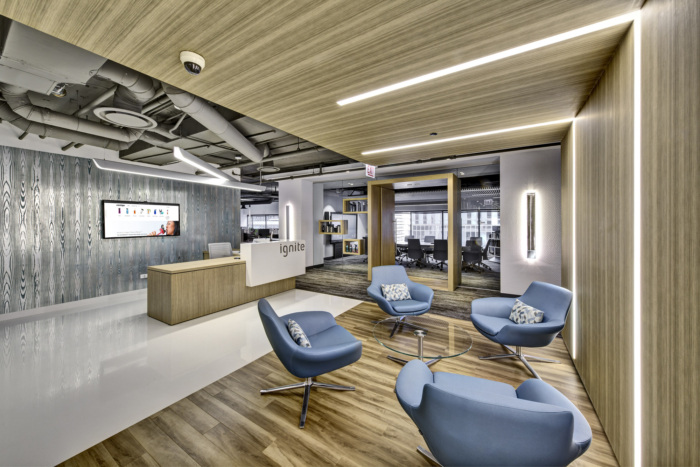
Ignite Offices – Phase II – Chicago
BOX Studios completed the second phase of the offices for Ignite, the beverage container company backing the Contigo brand, located in Chicago, Illinois. Tour the first phase here.
Ignite USA is a leading innovator in the beverage container industry and the power-house design team behind the Contigo brand. They pride themselves on delivering innovative designs to meet the evolving needs of their users. As a leader in their field, Ignite developed a patented technology that separates their products from all the rest.
Ignite “Phase II” is the expansion floor to the project’s first phase (also designed by BOX), focusing this time on a calm space that caters to the company’s administrative staff and quiet, head-down work. The goal was to create a design reminiscent of the original build-out, but not an exact match. An inverted design – i.e. swapping ceiling and floor finishes and flip-flopping feature locations – helped to achieve a similar feel without mimicking entirely.
The entry into the new reception area is meant to be high impact. The strong contrast between glossy white floors and gray open ceilings and the rich textures of patterned wallcovering and warm wood accents lure staff and visitors alike into the space. Once inside, the sophisticated glass details and city views at the board room entice visitors to wander in further to discover the unique Ignite brand and culture.
Custom design elements create an eye-catching focus on the company’s product, keeping in stride with the sister space. Floating millwork boxes at multiple glass feature walls display the client’s product proudly. This same detail is incorporated on a larger scale at the expansive wooden entry of the executive conference room.
The new work café mimics that of the original office build-out in terms of functionality and layout, but distinguishes itself with a more tranquil aesthetic in its monochromatic color scheme. It is an escape for employees by day and an intriguing entertainment space after-hours. It is perfect example of multi-functional, versatile space that maximizes square footage and is a valuable amenity for the staff.
Designer: BOX Studios
Photography: James John Jetel
