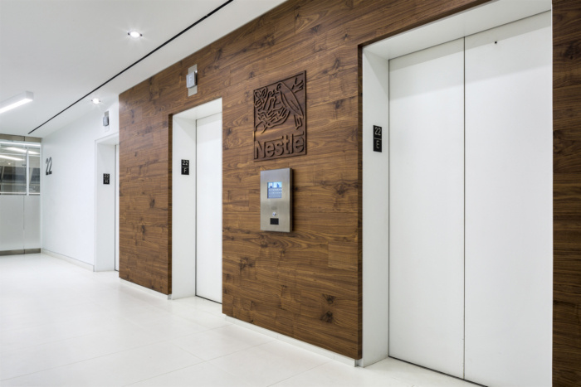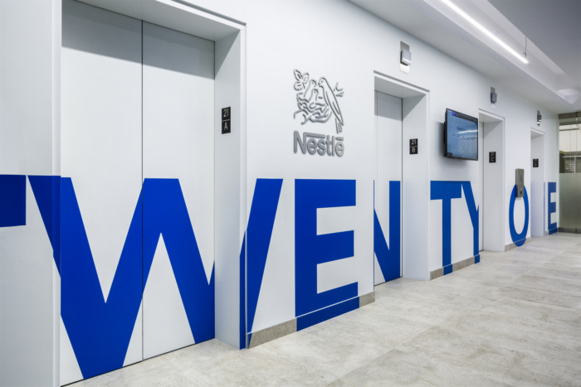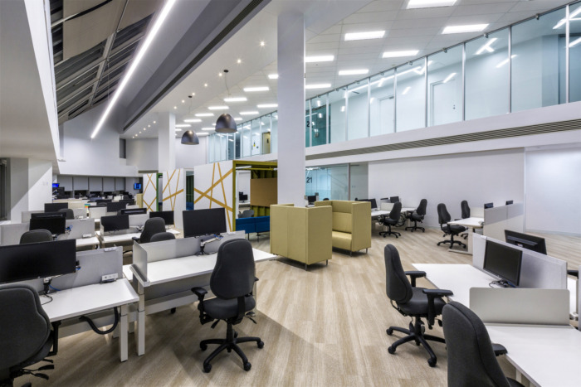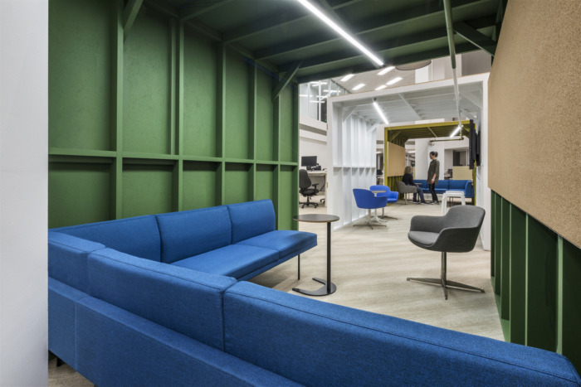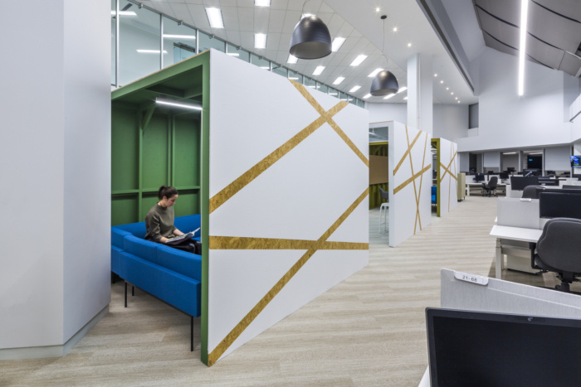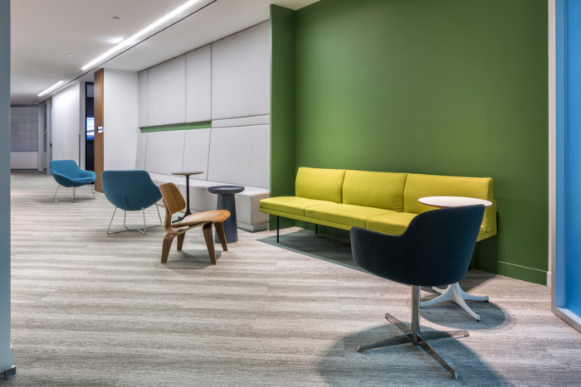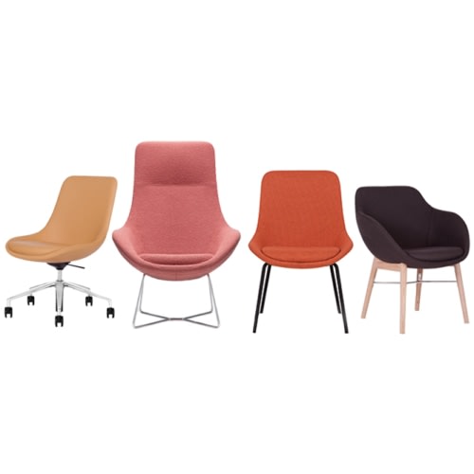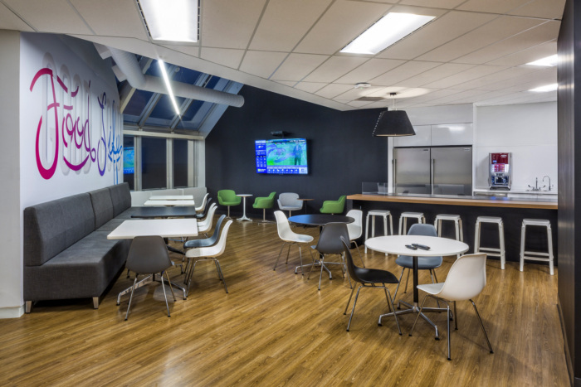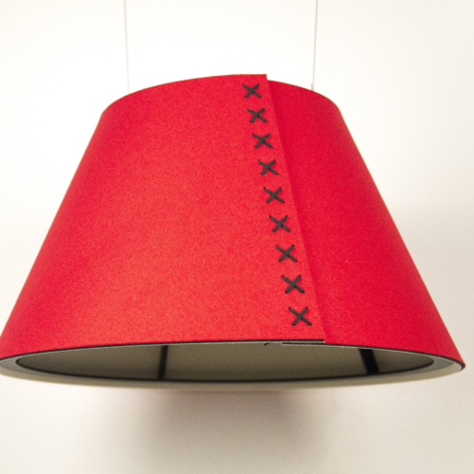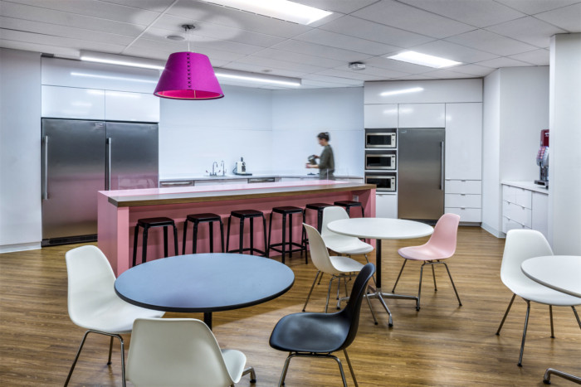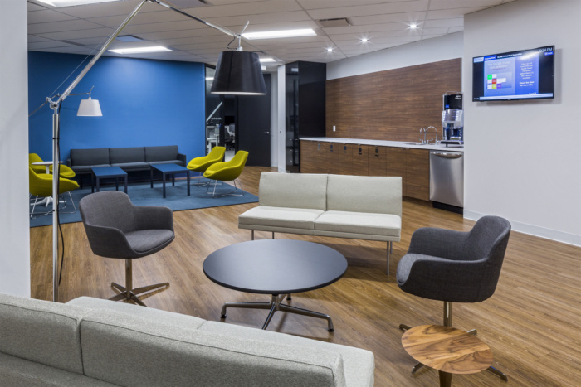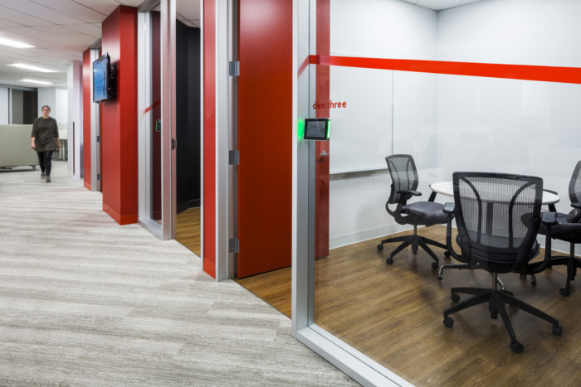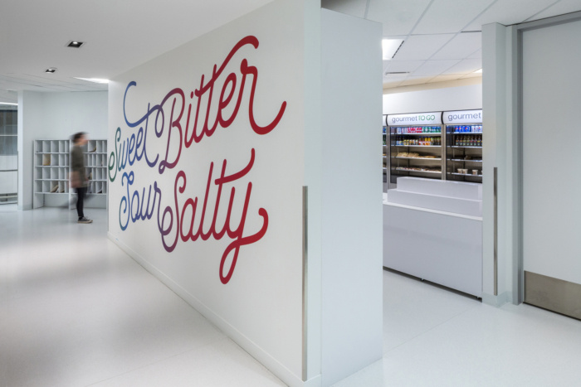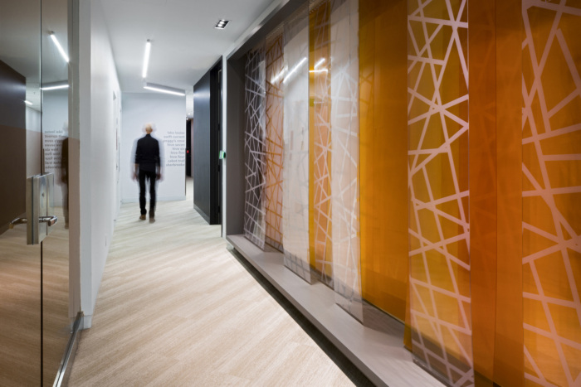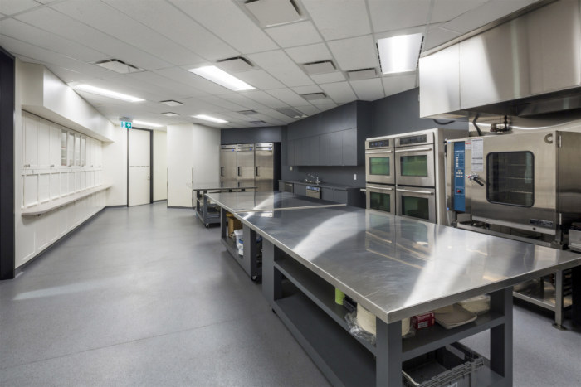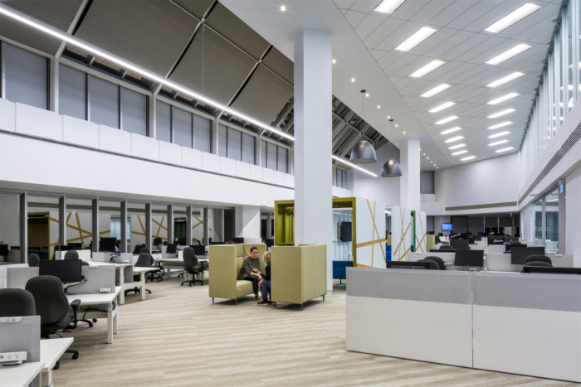
Nestlé Canada Inc Offices – Toronto
Connect Resource Managers & Planners Inc designed the offices for Nestlé located in Toronto, Canada.
Nestlé Canada Inc. head office decided to consolidate from 8 to 4 floors, shifting the way they work to unassigned workspace within an open-concept, high-tech space supporting a variety working styles. The ability for Nestlé staff to have the option to work from home or at an unassigned desk all day/part of the day is important to Nestlé. Other space requirements to be considered: relocation of the mailroom from the ground floor, Nestlé Test Kitchen, where tasting/testing/feedback of various Nestlé products are completed, and the Nestlé Company Store where a myriad of Nestlé products is offered to staff at a discounted price.
Connect provided strategic space plans to accommodate new and future workspace and developed an aesthetically clean design concept to align with Nestlé’s core values and brand. Throughout the entire project process, all major design items were presented and reviewed by Nestlé’s Steering Committee, who were responsible for all staff and department feedback.
Connect developed a comprehensive furniture package to address Nestlé’s need to work differently in their new workspace, which included sit-stand workstations, a variety of ancillary furniture settings for the various collaborative spaces and social spaces. Each staff received an assigned locker where they could store personal and work items. Technology is another important component to ensure all staff is connected wherever they sat for the day. Staff bring their laptop, which easily connects to the monitors at the desk, and no landline phones at workstations ensured the unassigned desks were kept clean at all times.
Connect collaborated with Nestlé’s Marketing team to represent the brand in the built space, including wayfinding and signage throughout.
Designer: Connect Resource Managers & Planners Inc
Contractor: Marant Construction
Photography: Philip Castleton Photography Inc.
