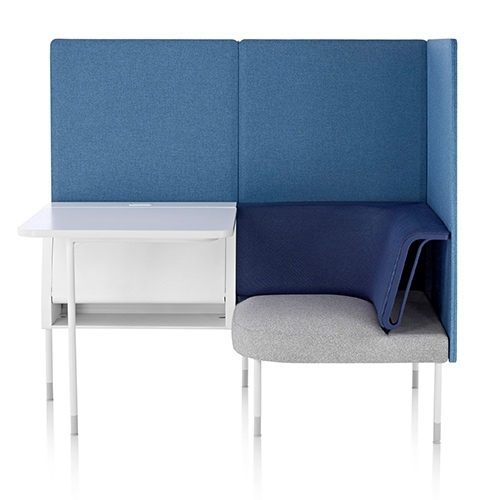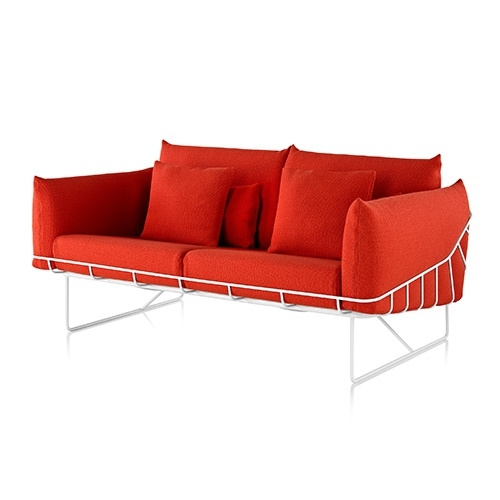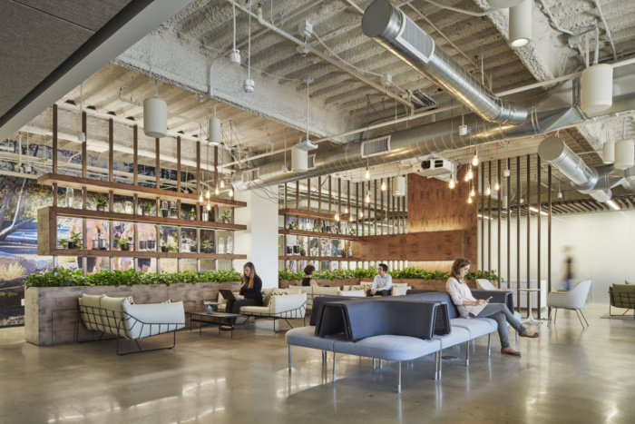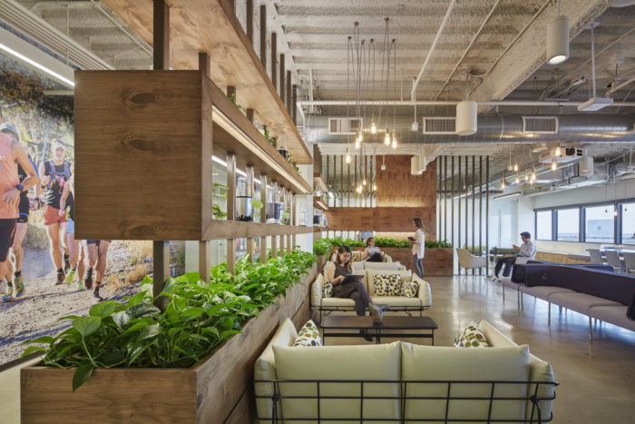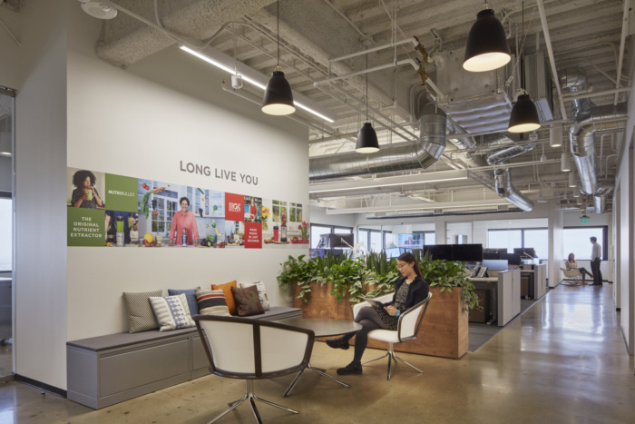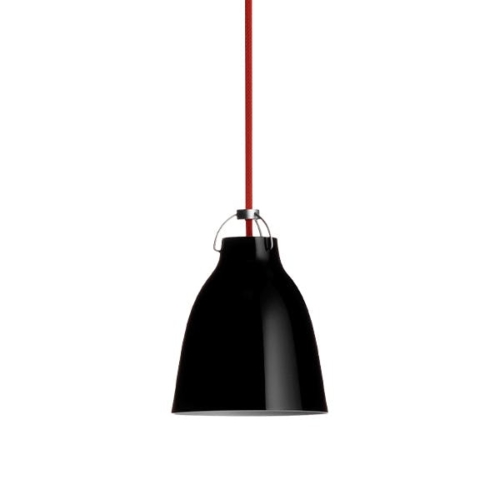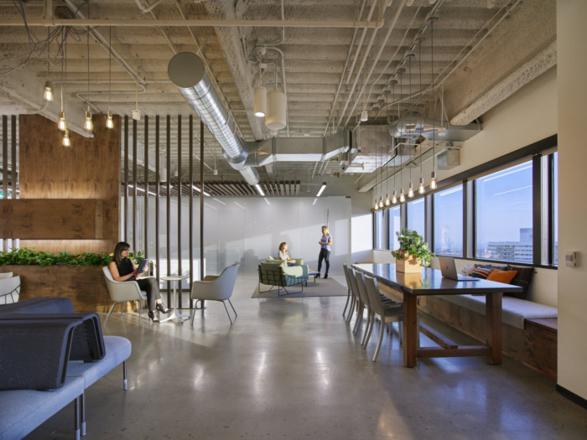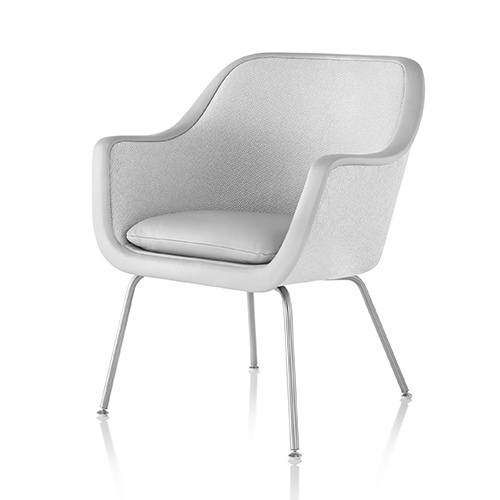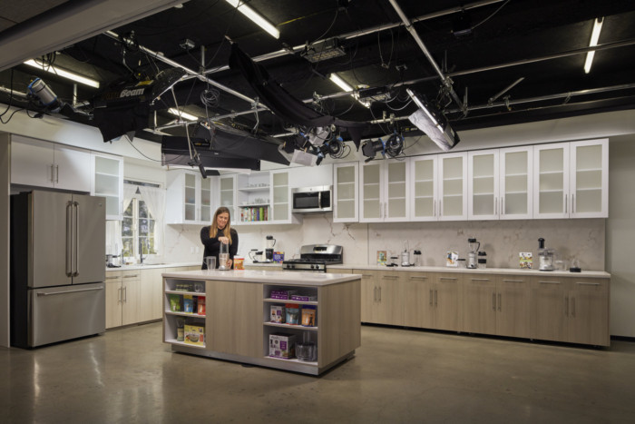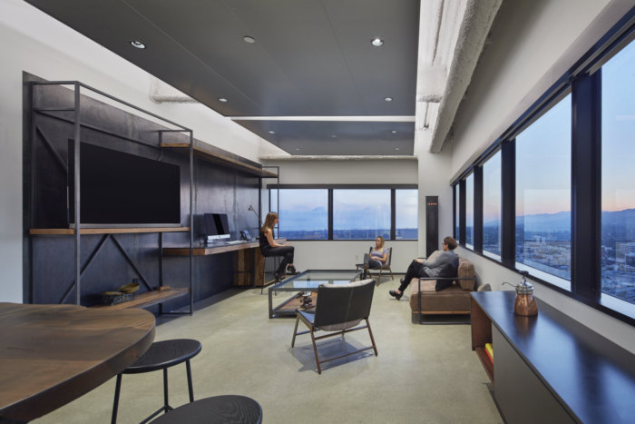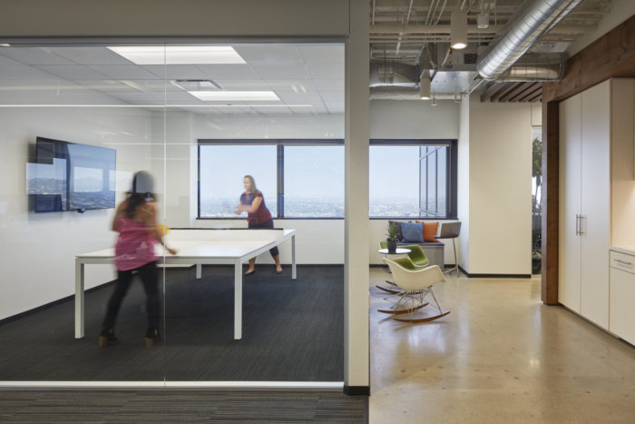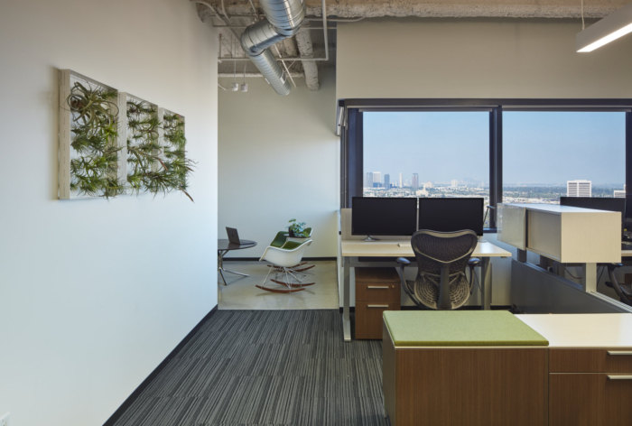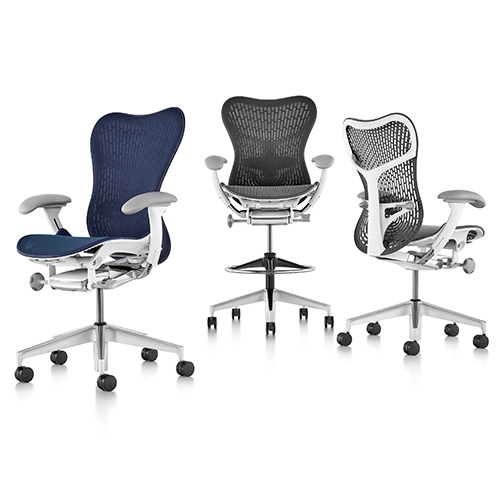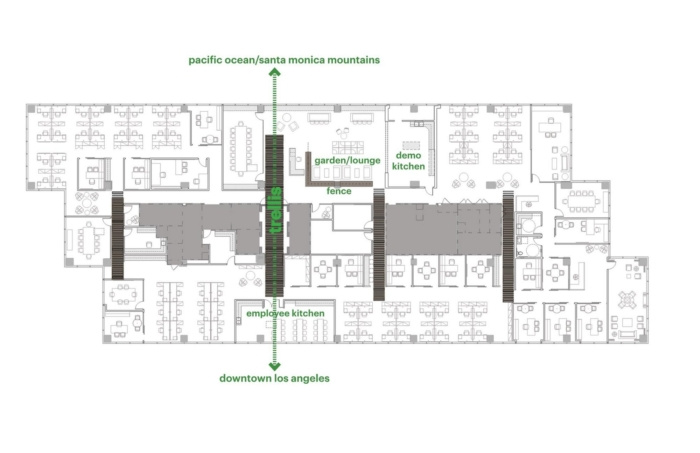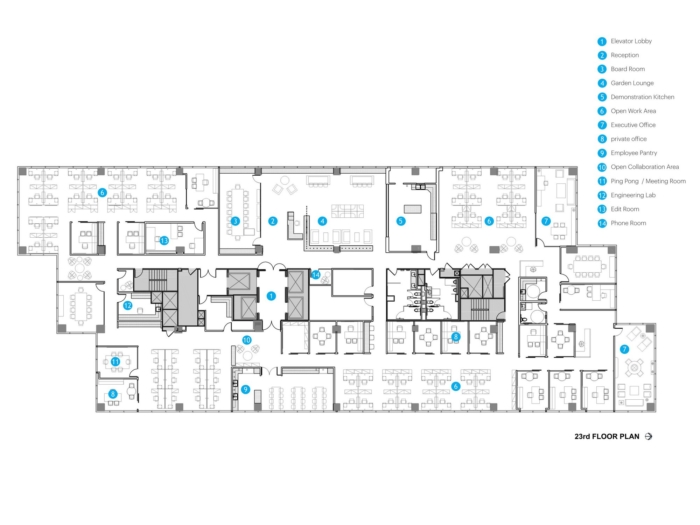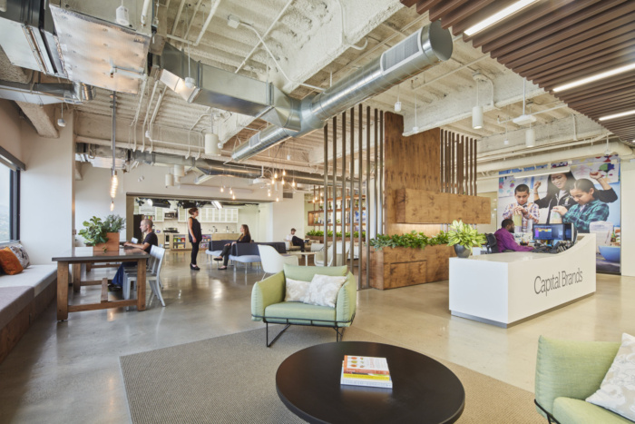
Capital Brands Offices – Los Angeles
HKS designed the offices for Capital Brands, a marketer of wellness products, located in Los Angeles, California.
With a strong focus on health and wellness, Capital Brands, LLC is a developer, marketer and distributor of a variety of highly recognizable consumer products including the Magic Bullet, NutriBullet, Baby Bullet, Party Bullet, NutriBullet SuperFoods and Back2Life. Capital Brands sets its sights on fostering long-term relationships with their customers by providing versatile, unique and high-quality products at affordable prices and works hard to ensure that every product released under the Capital Brands name has a positive impact on the lives of its users. The company aims to equip users with the knowledge and support they need to make good and consistent choices regarding their personal health and wellness.
HKS designed the 20,000 sf headquarters office for the company in Los Angeles, which includes a production studio and edit bays for marketing their products. The company’s mission of promoting health and wellness guided the design of the public and employee spaces to support healthy lifestyles.
Upon arrival in the main elevator lobby, the space becomes clean and neutral with a large screen displaying the company’s products and vision. The wood trellis in the ceiling leads visitors to the garden lounge, fenced in with reclaimed wood and steel elements. HKS developed the concept of the garden lounge at the heart of the office, surrounded by views of the Pacific Ocean and Santa Monica mountains beyond.Textures and colors from concrete pavers, corten steel planters, green plants, concrete walls and wood trellises define this reception garden. Live plants and various product displays surround the perimeter of the entry and further delineate the space.
The garden/lounge is connected to a demonstration kitchen, the backdrop for production shoots of the Bullet products. The spacious garden lounge is separated from the demonstration kitchen by a sky fold wall, allowing the room versatility. By opening the wall and rearranging furniture to face the demonstration kitchen, it becomes a stage for live nutrition demos. The lounge, garden and public spaces use materials resembling the outdoors and mimic an outdoor living room.
The employee workstations reflect the brand of the company with colors and textures.Elements of the garden migrate from the public area to the employee spaces: shared work areas wrapped in reclaimed wood, concrete textured floors and the wood ceiling trellis create visual destinations. Large colorful graphics and artwork on walls brand the space and allow the employees to feel proud of the company’s mission and their work positively impacting lives.
The employee kitchen, separate from the demonstration kitchen, is also fully stocked with NutriBullet products and fresh fruits and vegetables, allowing employees to enjoy healthy snacks and lunches at their leisure. A juice bar with a barista to support employees’ healthy eating habits.
The headquarters also has a production editing room and an engineering lab to explore products that are in R&D.
Designer: HKS
Photography: Benny Chan
