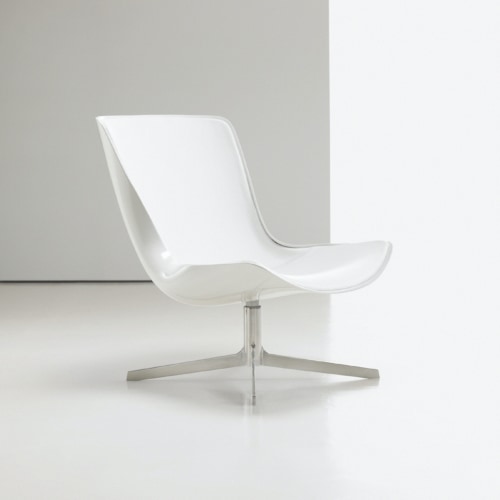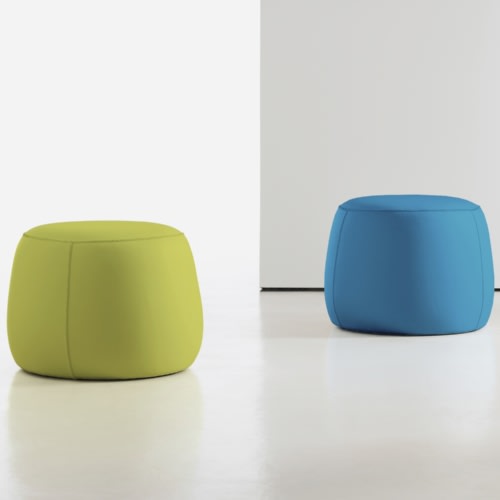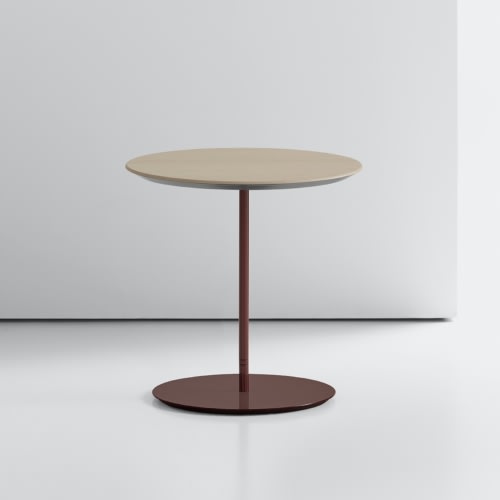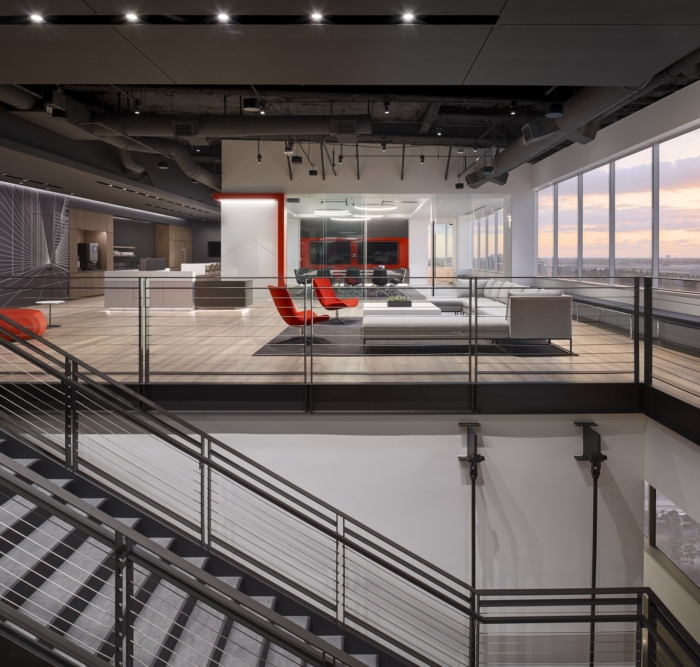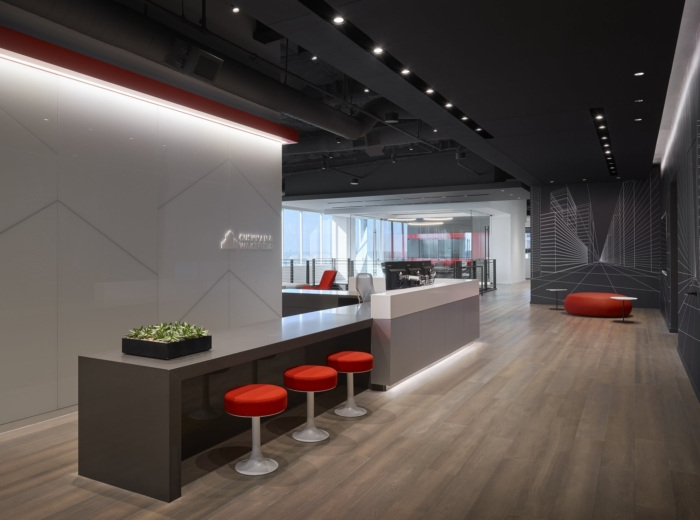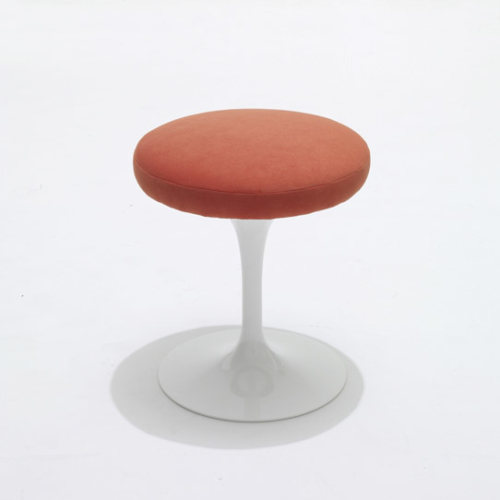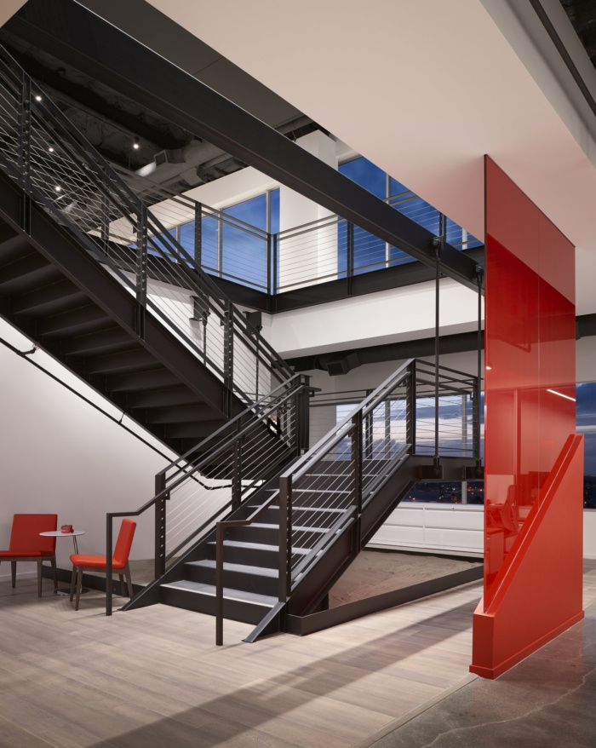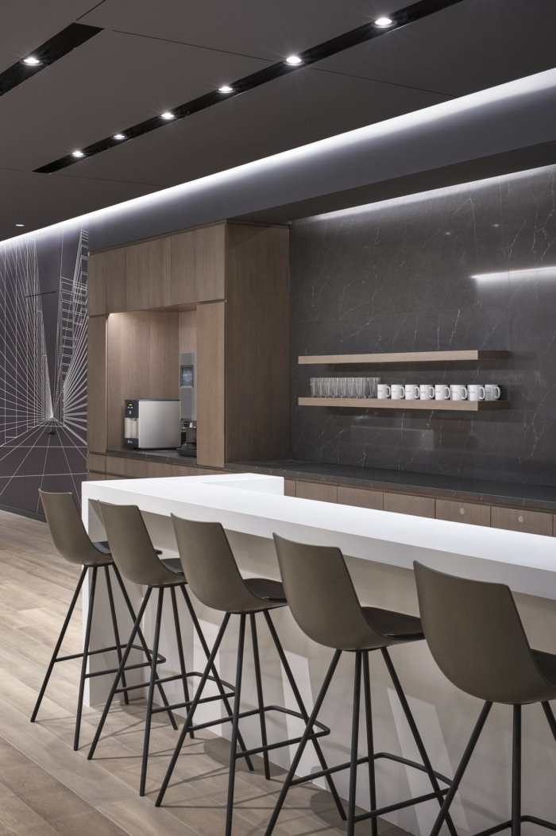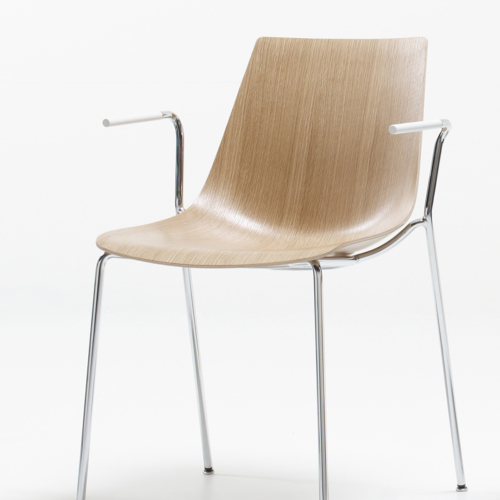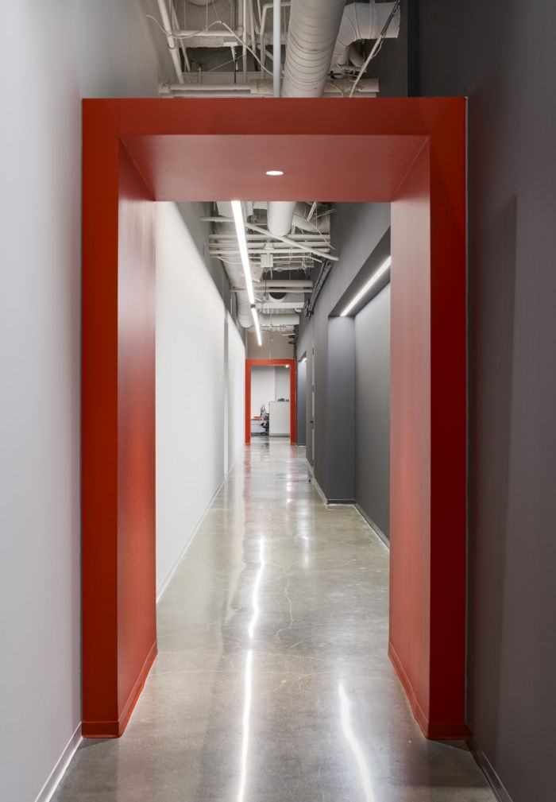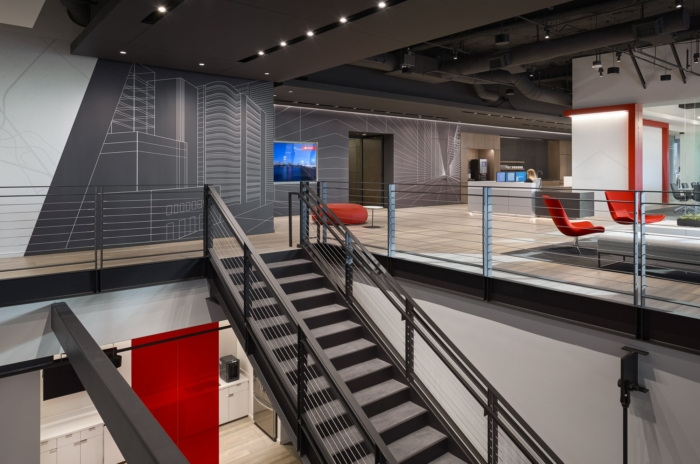
Cushman & Wakefield Offices – Irvine
Gensler completed the offices for commercial real estate company Cushman & Wakefield, located in Irvine, California.
The design of Cushman & Wakefield’s new Irvine office was an opportunity to reimagine both the client and employee experience in the workplace. The penthouse expansive reception area makes a strong first impression with its warm international style and offers unique close up views of John Wayne Airport. The multi-use space includes sliding glass doors in the main presentation room which open to a living room lounge and a large open café perfect for hosting community and industry events and for entertaining clients. The space highlights the Cushman & Wakefield brand with accents of their trademark red and digital displays of their work around the globe.
High ceilings further elevate the space and an industrial black steel staircase provides an interesting connection between the 9th and 10th floors to further optimize collaboration and connectivity.
The layout of the office space maximize the space’s 360-degree window line and provides an abundance of natural light. All the offices in the workplace are located off the window line allowing all employees to enjoy unobstructed views of beautiful Orange County and other scenic parts of Southern California. Further exploring the office areas of the space reveals an energetic office environment balanced by quiet focus areas. Height-adjustable desks, glass front offices, and multiple café areas reflect Cushman & Wakefield’s focus on health and wellness and attracting the best talent.
Designer: Gensler
Design Team: Anne Bretana and Hannah Zalusky
Contractor: Howard Building Corporation
Photography: Ryan Gobuty


