
Guru Online Offices – Hong Kong
Spatial Concept designed the offices for internet company Guru Online, located in Hong Kong.
When Guru decided to move their office, they approached Spatial Concept base on our track record for innovative design. Being one of the most successful digital agencies in the region and over 200 staff with the average age at 25 years old, they aimed a workplace which is people-centric.
With a vision to create an office that encourages creativity, collaboration, wellbeing and a fun environment for Guru millennial workforce. Spatial Concept uses a ‘theme park’ approach to design the office, where people can take photos and share in social media.
Guests are welcomed by a white circular reception space, with a curved tiered-seating assumable the Roman forum. Each meeting room is themed differently such as cinema, football field, and playroom, which help the staff to stimulate ideas and encourage creativity. The retro Hong Kong style café provide a local content and link to the company’s root.
A 7 feet tall architectural element is erected to separate the open office and pantry without building a physical wall. This element includes semi-enclosed meeting pod, storage, and elevated platform, where staff can enjoy coffee with views to both office and pantry. The light colors and wood finish in the pantry creating a relax and comfortable zone for staff. The grass bench along the window connects to the outside terrace, where staff can play basketball and outdoor sports.
Guru means master, a tiered-seating library provides staff a quiet zone to read and master new knowledge, while a slide adding fun element in the space. The library transforms into video gaming center & mini theater in the evenings for team bonding.
Collaboration areas are distributed around the open office such as a green wall with hanging seats and the ‘living room’ to encourage staff interaction.
Designer: Spatial Concept
Photography: Scott Brooks
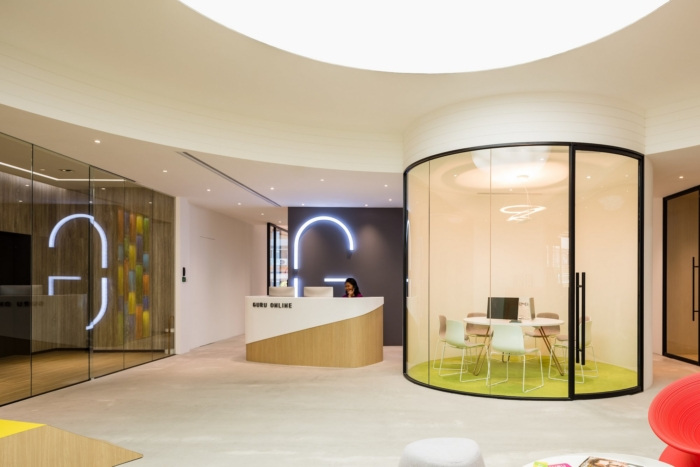
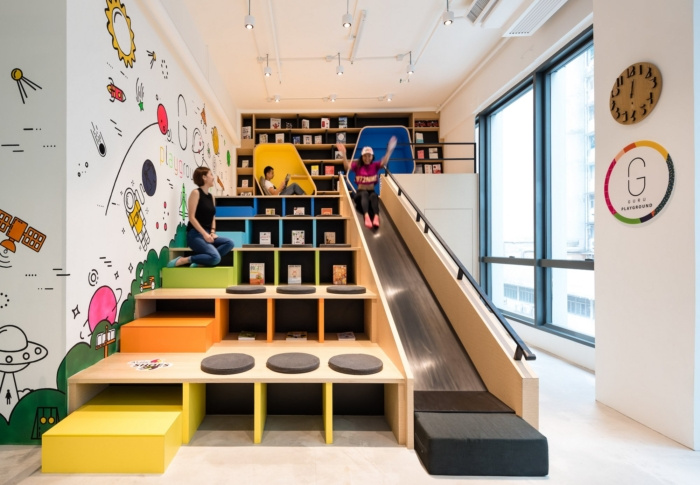
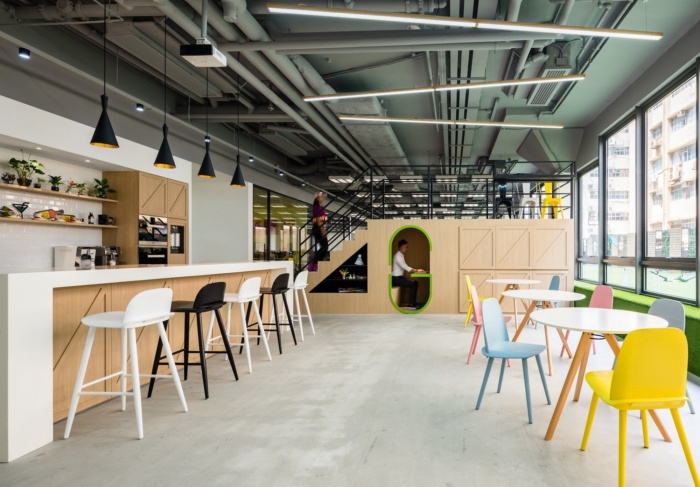
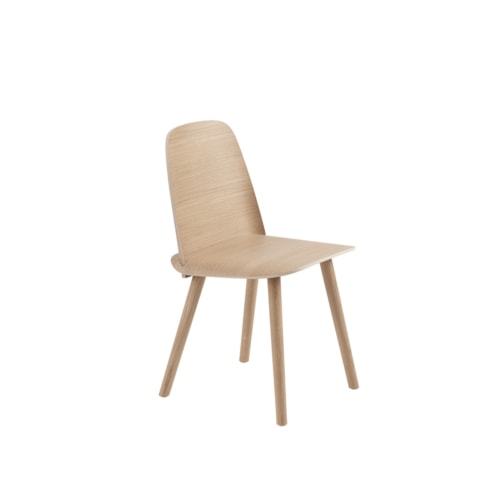
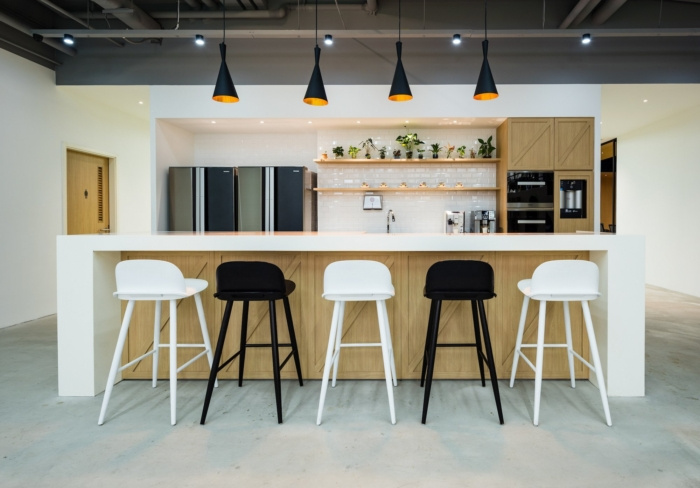
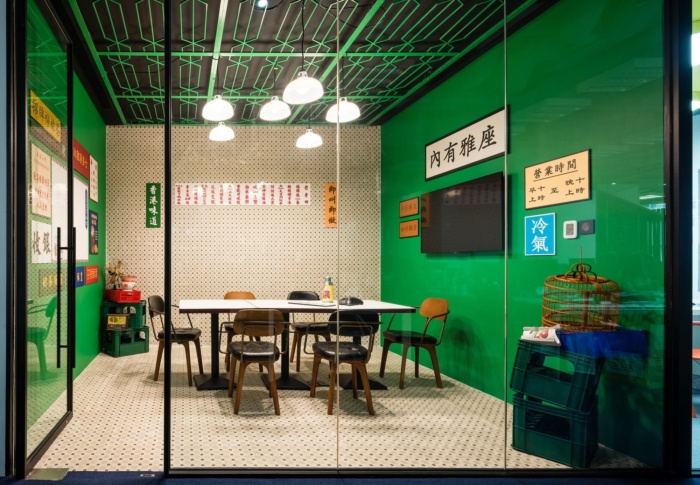
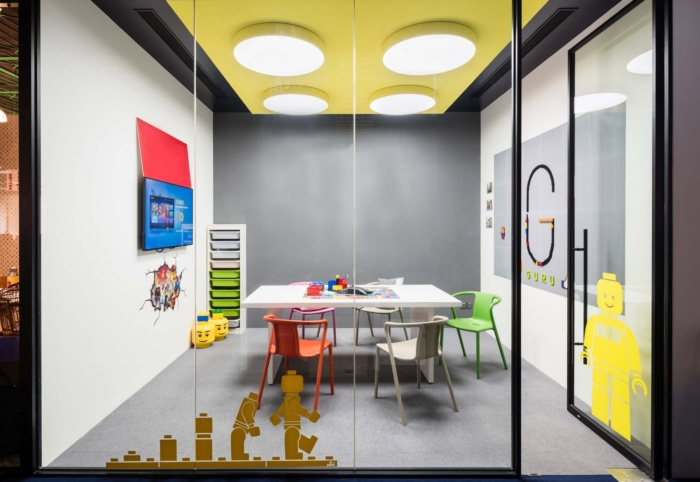
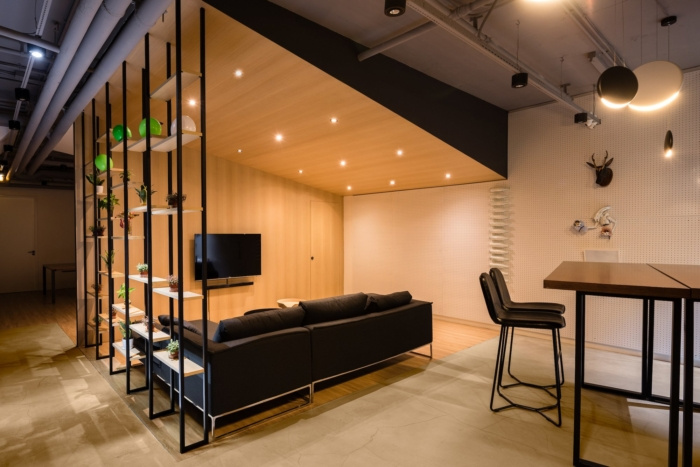
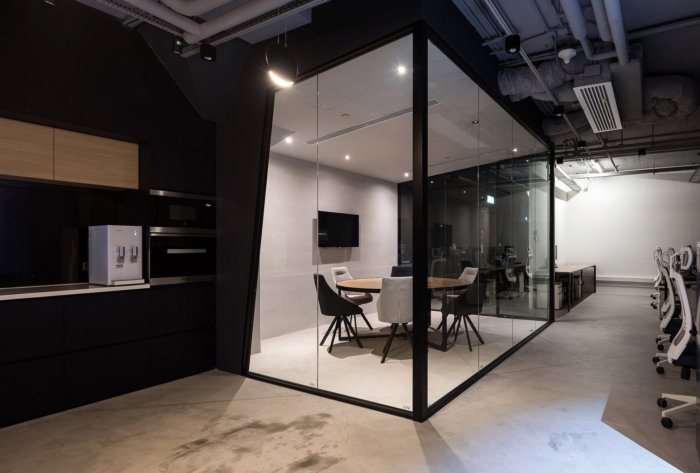
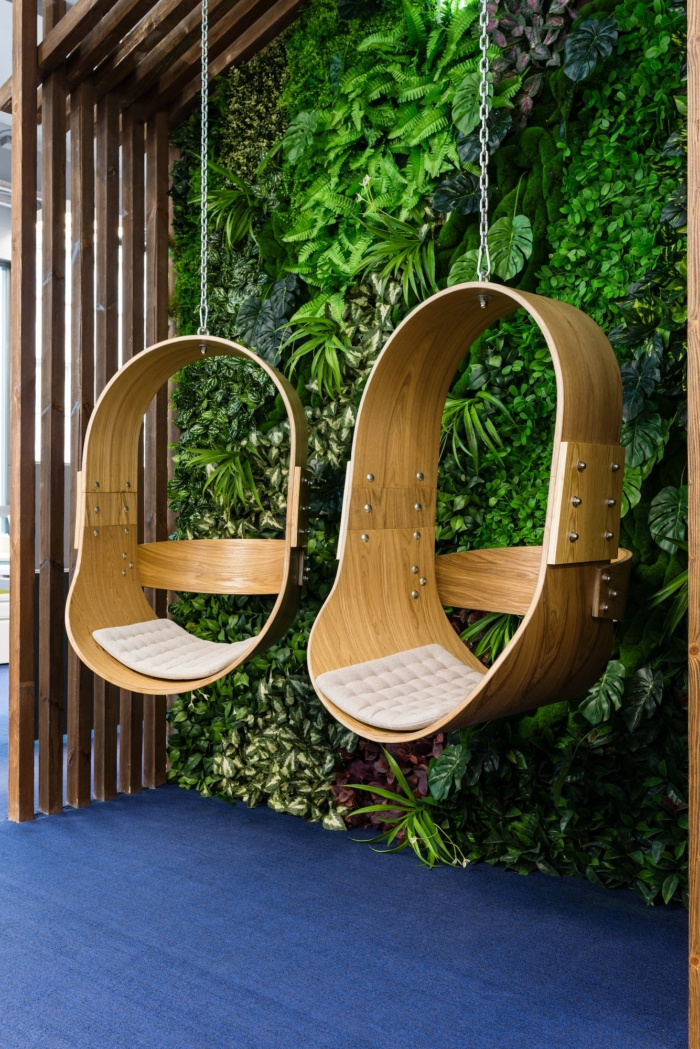
























Now editing content for LinkedIn.