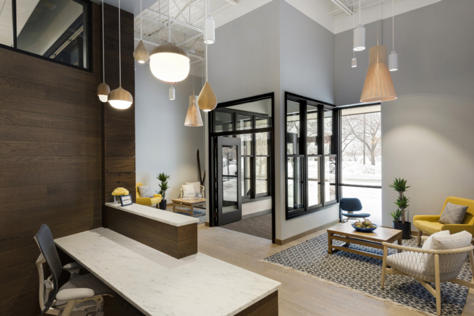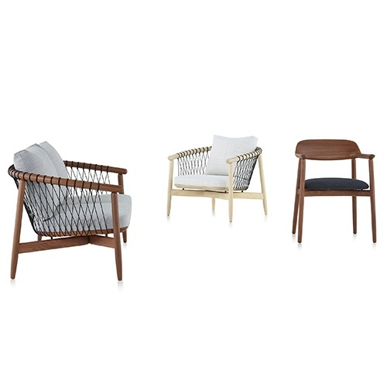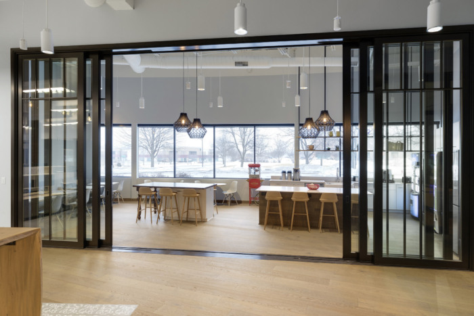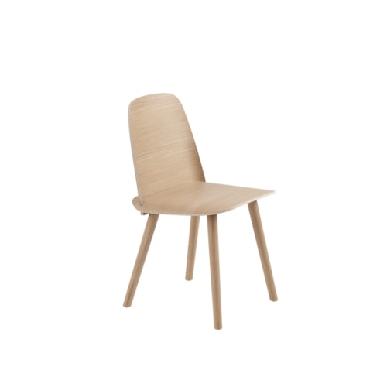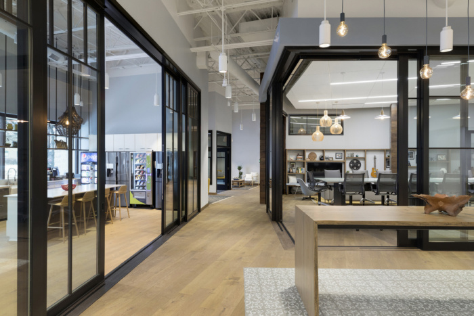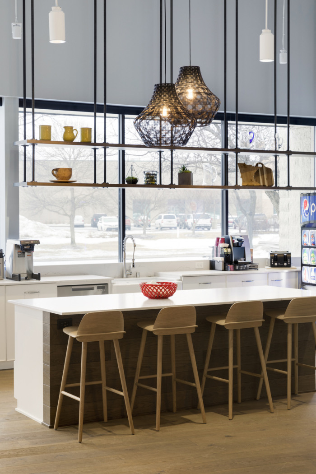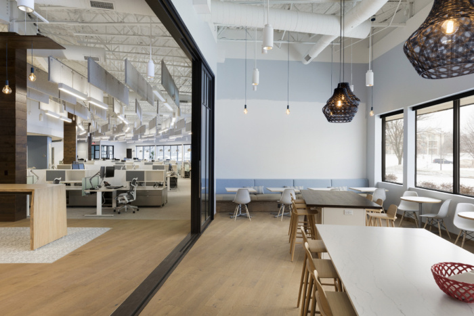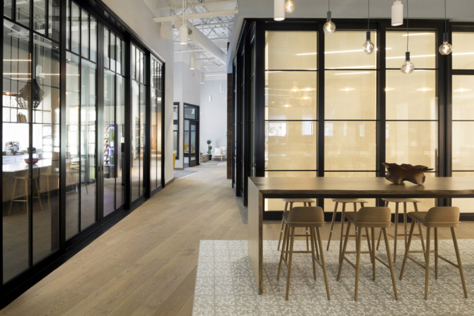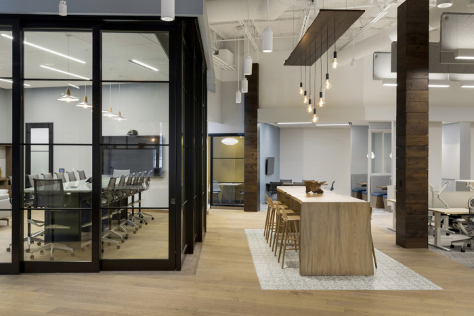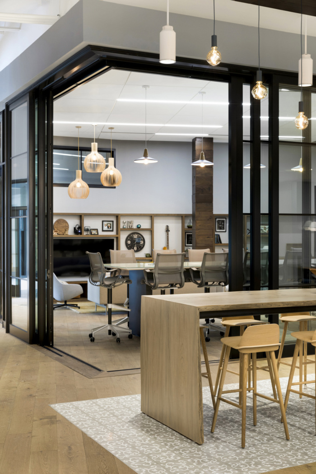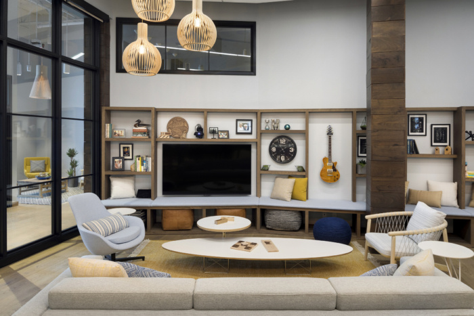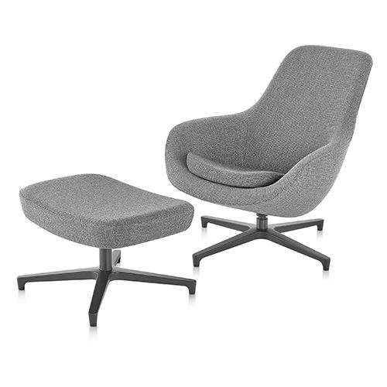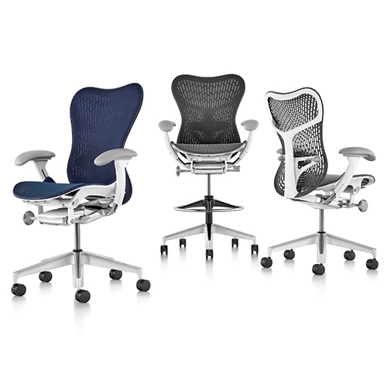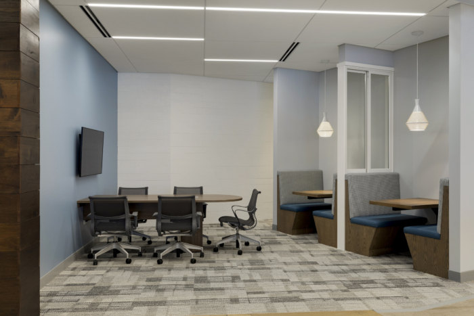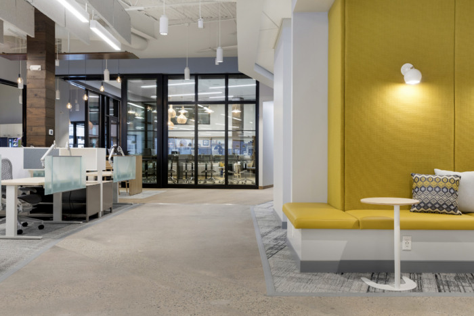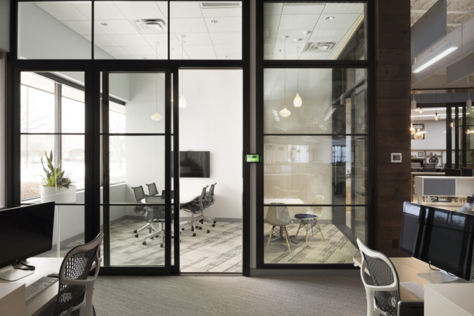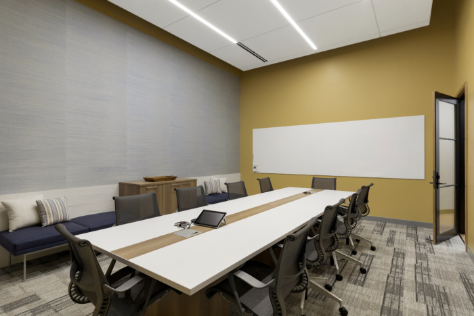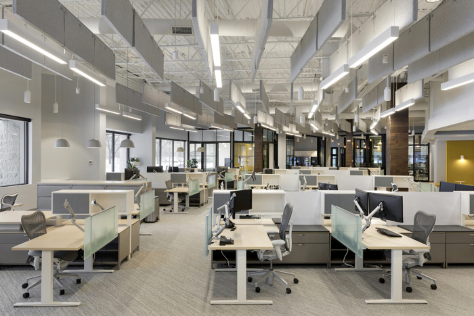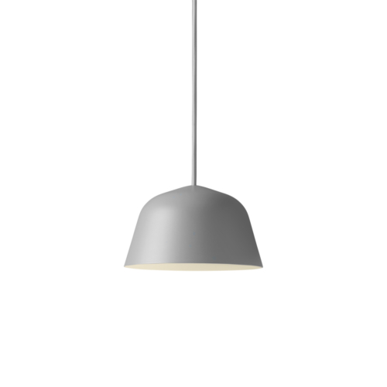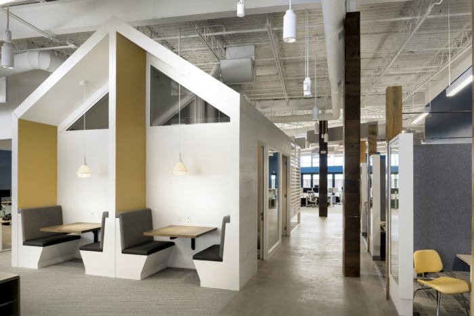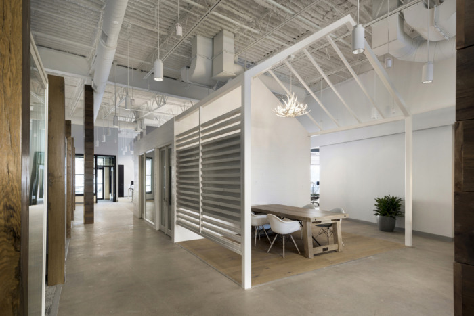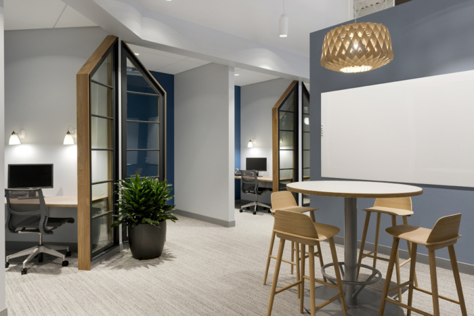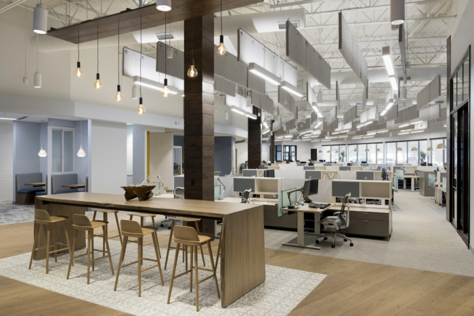
Marvin Windows and Doors Offices – Eagan
Shea designed the new offices of Marvin Windows and Doors, a manufacturer located in Eagan, Minnesota.
The family-run, iconic Minnesota design company Marvin Windows and Doors specializes in crafting stylish, functional pieces perfect for their spaces—but when it came to their own metro-area office, Marvin turned to Shea to design a space that would inspire both creativity and productivity. Our team put together an office that embraces Marvin’s Nordic roots (the company is headquartered in Warroad) via color, lighting, and furniture, but with plenty of warmth throughout.
In terms of technology, the office is on the cutting edge. Video conferencing equipment is key, since the Twin Cities team is constantly communicating with Warroad. For comfort, white noise is pumped through multi-purpose speakers that can be used for music or intercom announcements, and thermostats are adjustable via a phone app. Light-harvesting light fixtures along the windows help reduce the amount of light and energy used when the sun is out, and all windowshades can be dropped down via the flip of a switch to reduce sun glare and heat.
Shea utilized materials from all four Marvin companies cohesively throughout the project, showing Marvin products at their best. Special touches, such as a feature wall with custom-patterned paper from SheShe, custom pieces from other Minnesota makers including a Wood from the Hood conference table and Cambria countertops, and residential-inspired nooks to serve as third workspaces and meeting spots, make the office totally versatile and unique, just like its inhabitants. A lounge, high-top tables, individual work spaces, one-on-one spaces, kitchen, phone rooms, booths, conference areas, and more mean that employees can work in the environment that works best for them that day.
Architect: Shea
Design Team: Shea
Builder: Greiner Construction
Photographer: Spacecrafting
