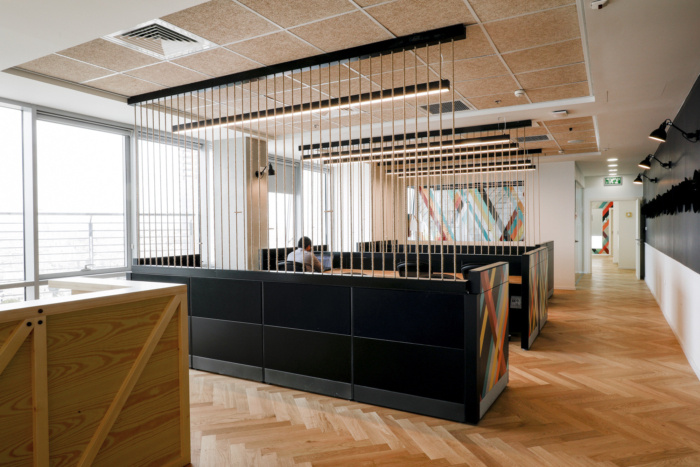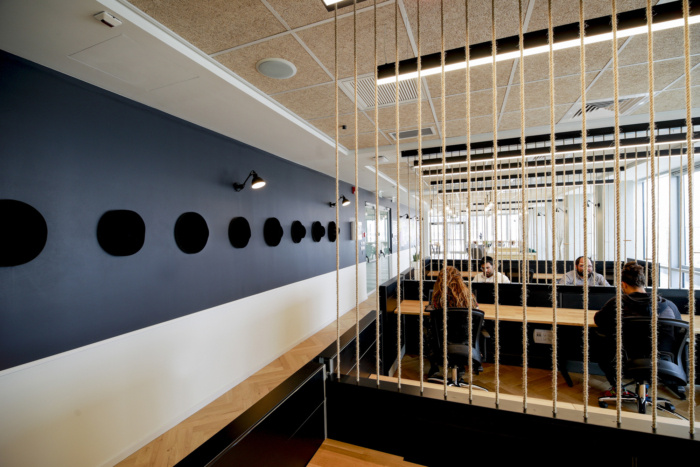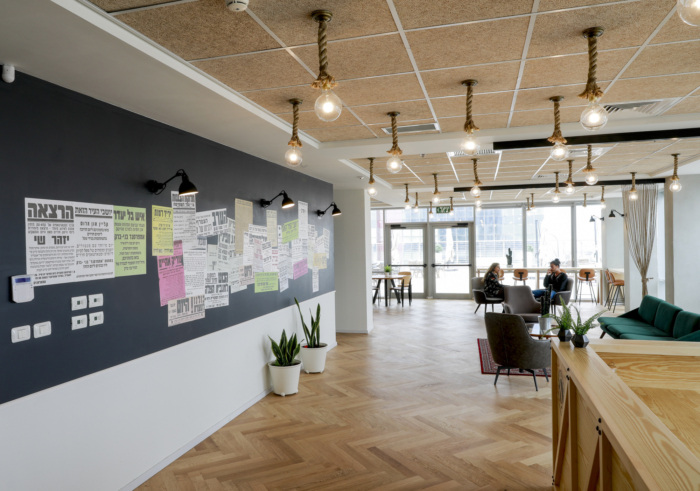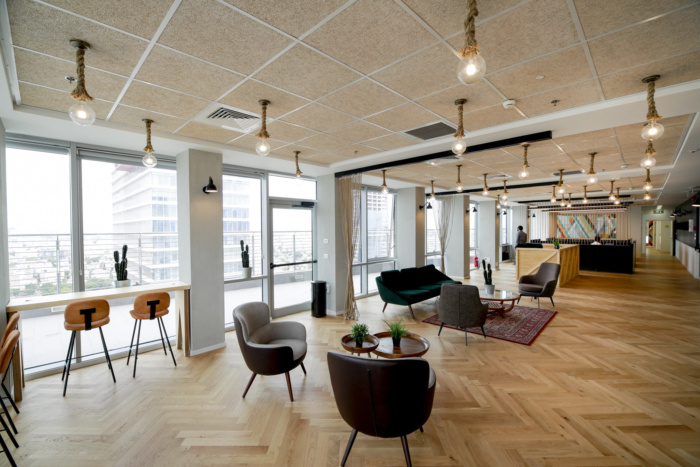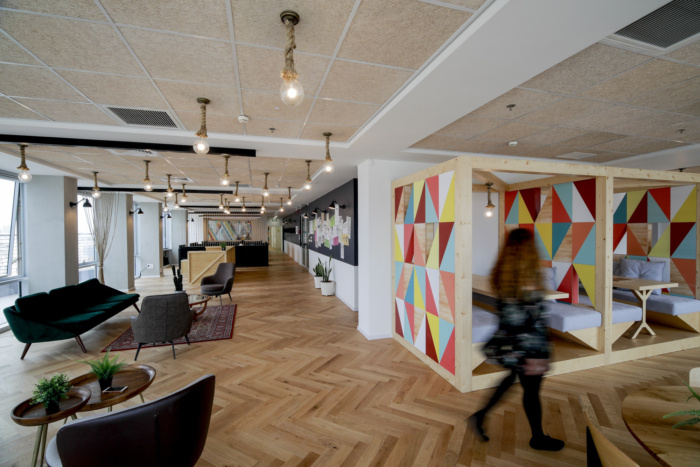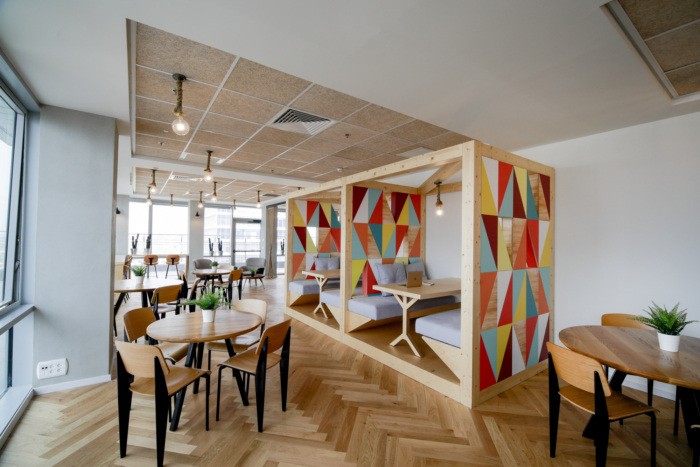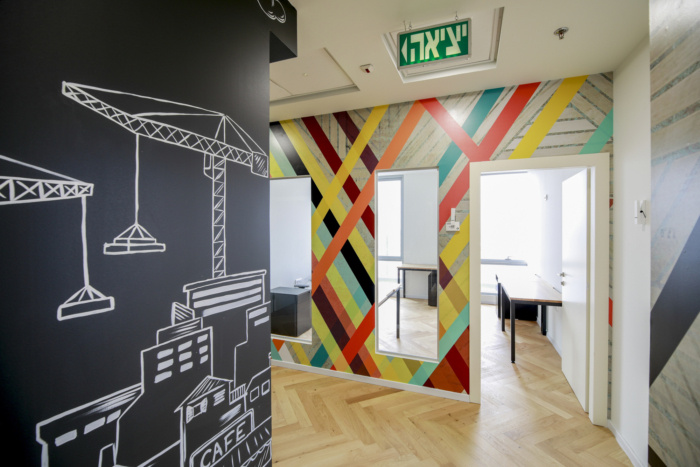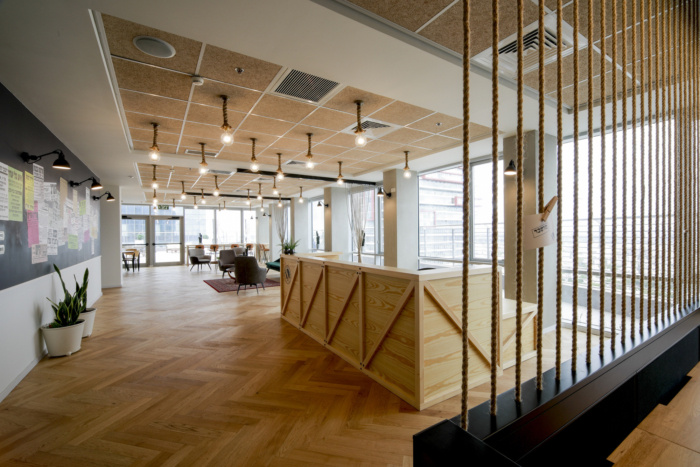
Ampersand Coworking Offices – Bnei Brak
Shirli Zamir Design Studio has designed the new coworking office Ampersand located in Bnei Brak, Israel.
Ampersand in Bnei Brak is a unique Co-working project. It started from two orthodox initiators who had a dream to bring work spaces that in terms of design and concept bring Manhattan to Bnei Brak. Bnei Brak is a city near Tel-Aviv, populated mostly by orthodox Jews. It is crowded and tumultuous but has a magic of its own. There is a growing need in integrating the orthodox community into the local Hi-Tech market. The project provides work space for orthodox start-ups and in addition, supplies work stations and workers from the orthodox local community, to work for big companies like Google, Microsoft and more.
The project is located on the 18th floor of “Concord” building in Bnei Brak. The first brief we received was that the project is very low budget. There was a desperate need to be creative, and we were asked to keep as much of the interior walls as possible.
The project started in the search for the similar and the different. In rhythm and material, just like us human beings, there is a constant change. We asked questions like: “how do I differ?”, “How am I alike?” “How am I what I am expected to be?” “Maybe I change one’s stereotype of me?”. Our studio decided to use words from a song by a local singer, and use it as the foundation for our concept:
“Don’t lock me in no cage..
I am everything I am nothing
Eternal light dressed in body”
“Erase everything you knew about me till today..
Burn your prejudice..”
“Everyone of us will have a chance to write their own story”The space expresses a rich color palette, including many patterns and layers creating the wanted texture. In addition, pictures taken in the local streets of orthodox Bnei Brak were transferred into drawings on the office walls, giving the local streets an artistic interpretation in the space.
Ropes we placed and fully stretched between work stations, creating rhythm and dynamism and also allowing privacy and separation between males and females while respecting the local community’s needs. The ropes appear in the reception area creating curtains that can be opened and/or collected when necessary.
The carpentry is mostly from raw materials, just the way they are. It was important for us to stay true, material as it is. Just like people. COME AS YOU ARE.
Design: Shirli Zamir Design Studio
Design Team: Project Designer: Shirli Zamir, Ayelet Goren; Project Management: Hahoshen Yeadim
Photography: Kfir Ziv
