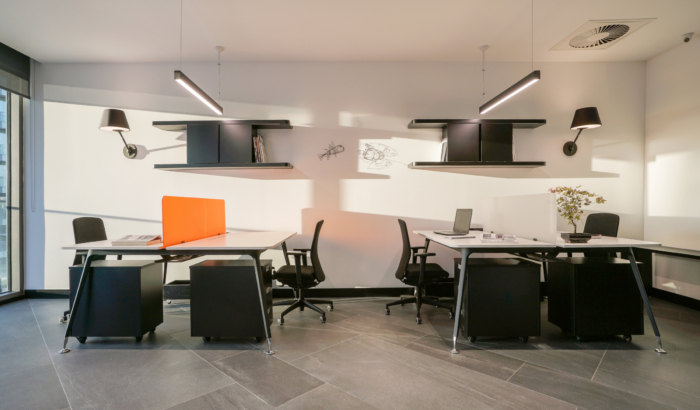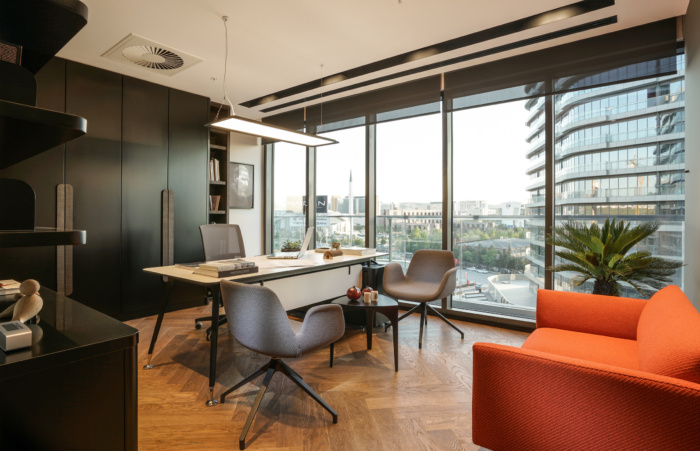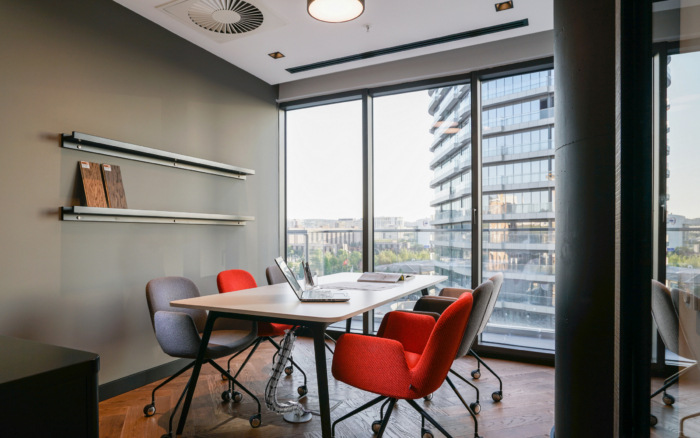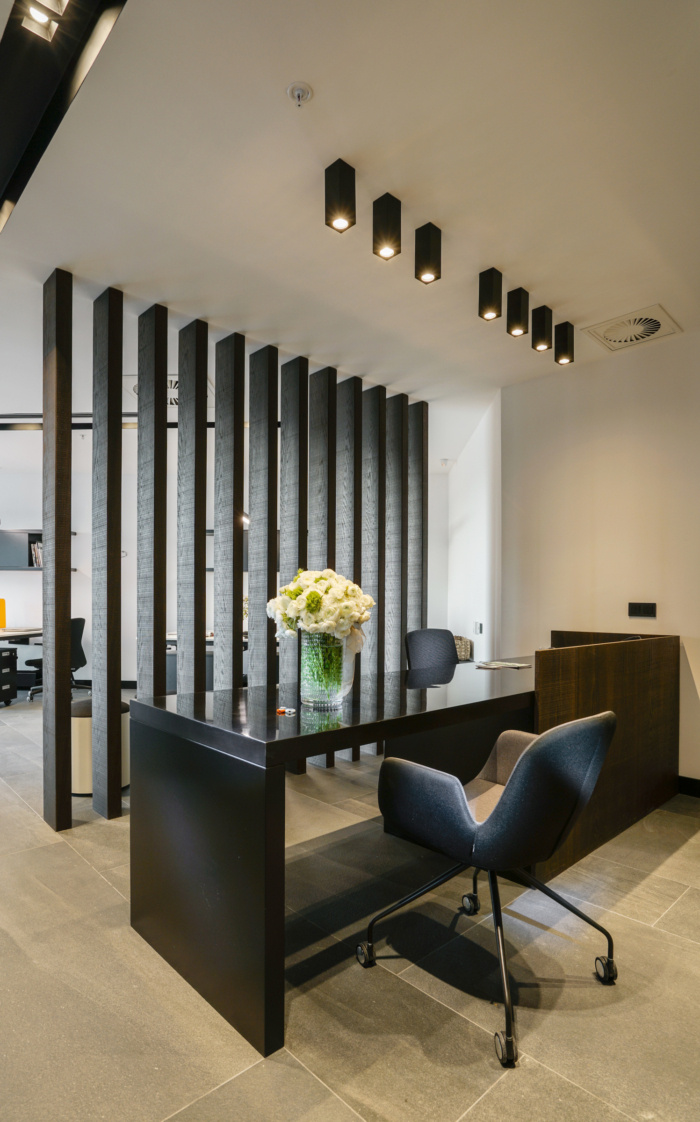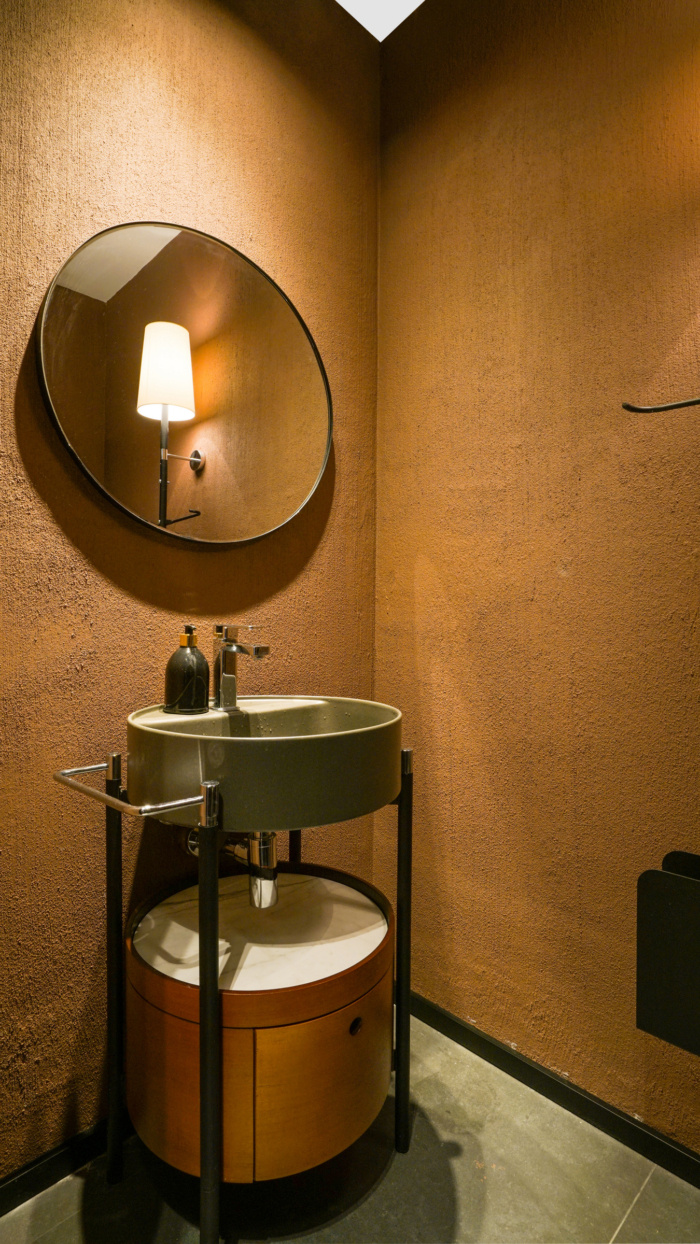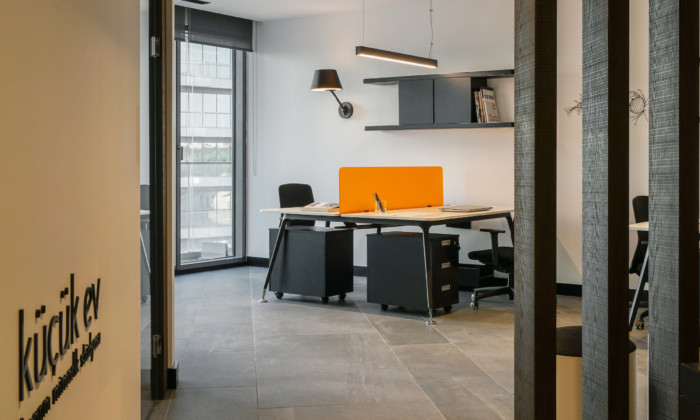
Küçük Ev Tasarım Design Studio – Ankara
Küçük Ev Tasarım Design Studio’s interior design for her own design office space aims to create a warm and cozy space where people can share and exchange ideas and get inspiration about interior design and architecture.
There is a reception, open space with workstations, a small meeting room located in the center of the office space, a prive office with a small restroom and a kitchen in all about 100 sqm area.
Transparency by the wooden dividers between the reception and open space area allows daylight to give a pleasant brightness all the day. There is a mixed use colours of orange and grey tones which makes the space more cosy with contrast of the black lacquered furniture and white walls.
Overall, interior design of the office stands on the use of basic architectural materials in a true way together in a harmony.
Design: Küçük Ev Tasarım Design Studio
Photography: Fethi Mağara
