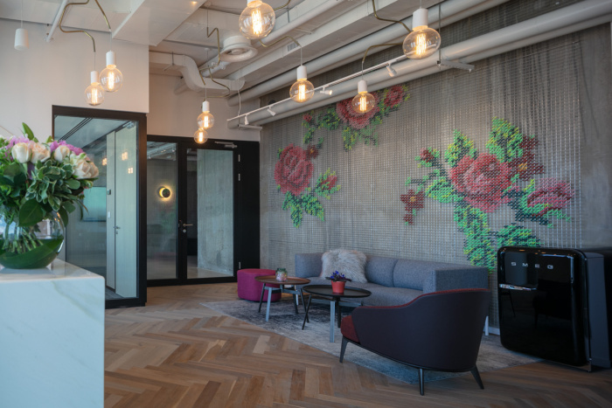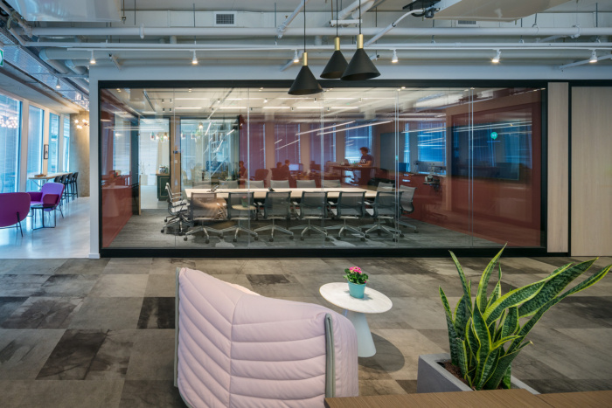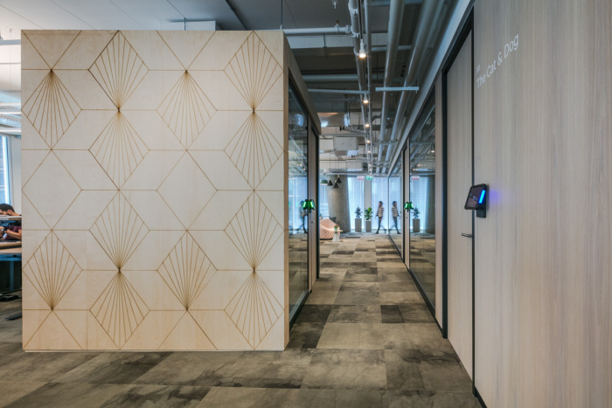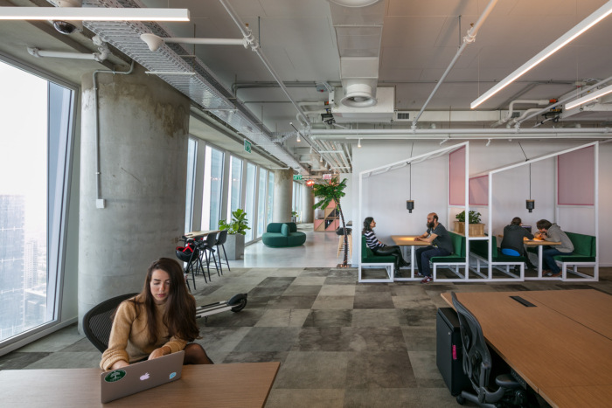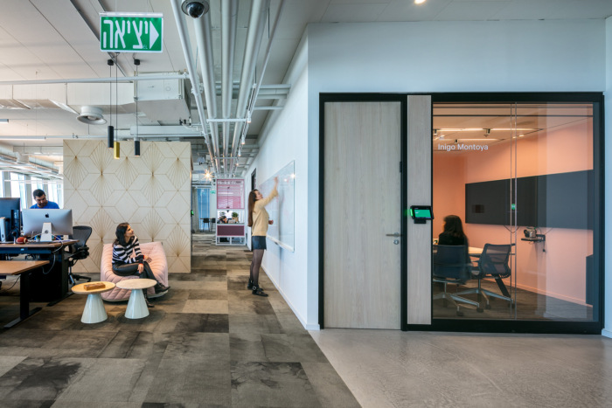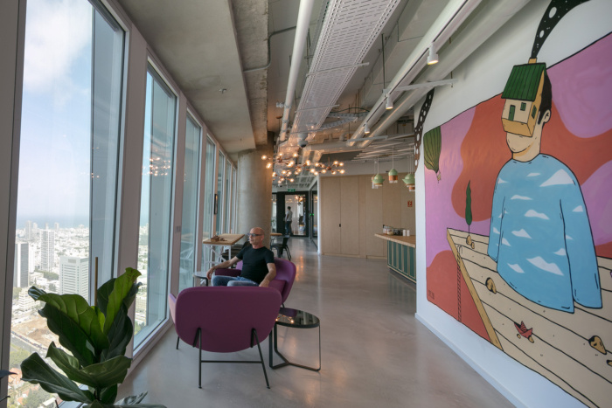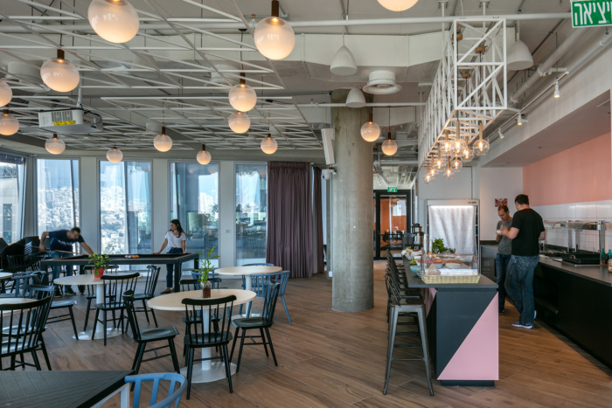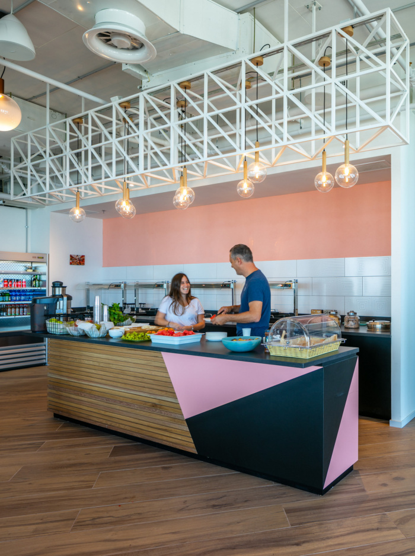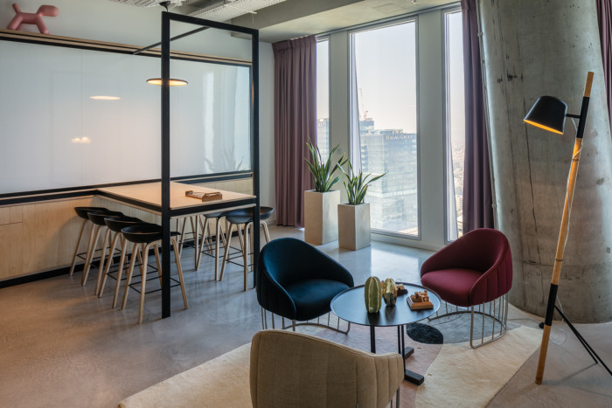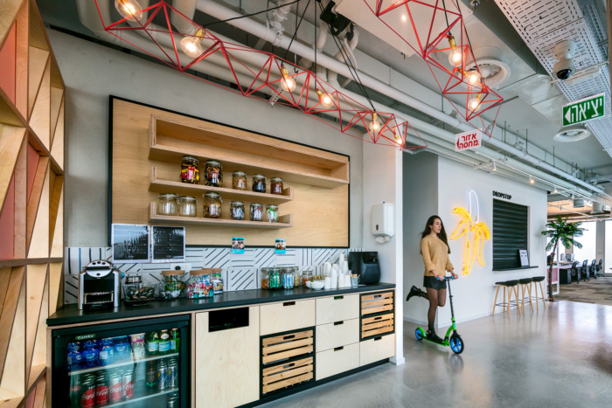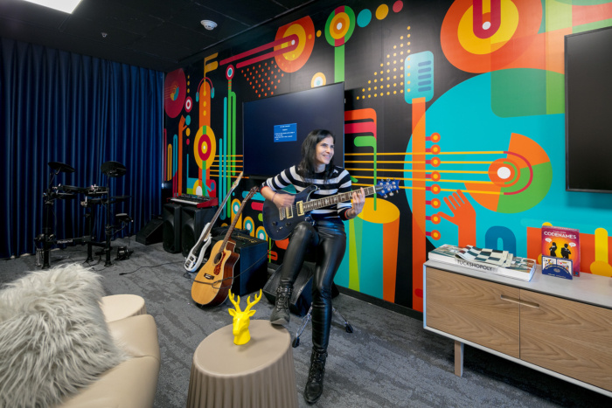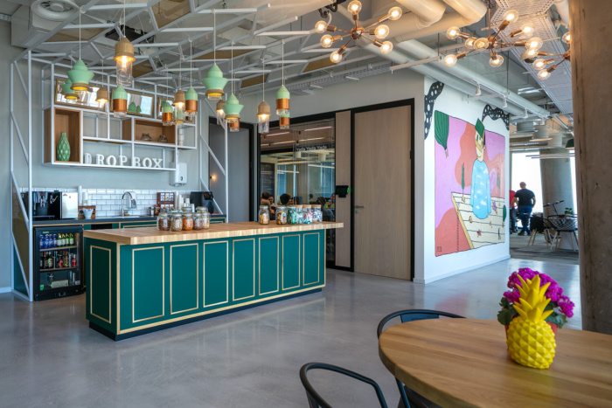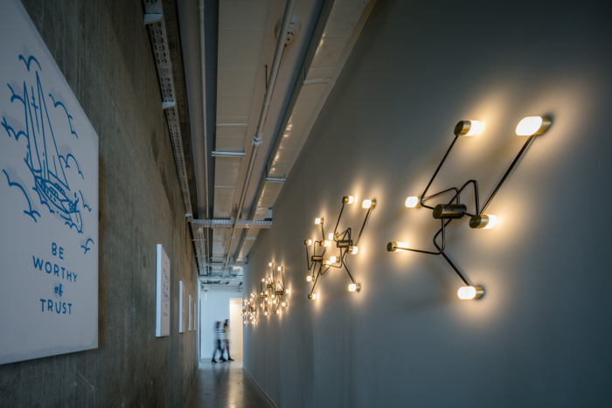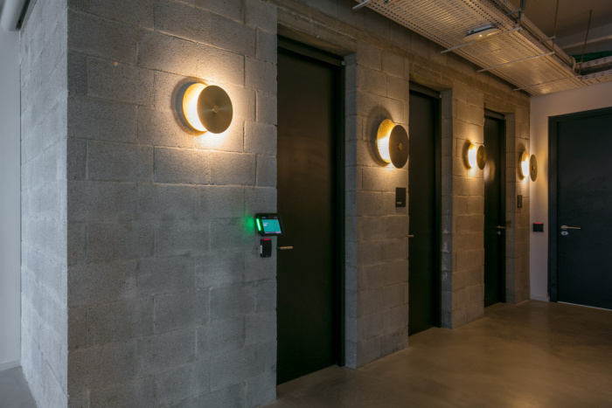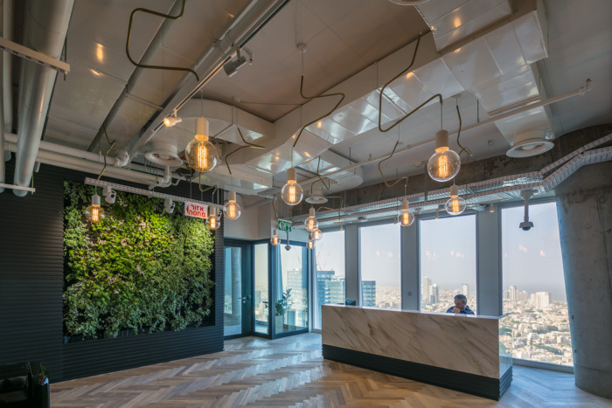
Dropbox Office – Tel Aviv
Setter Architects designed the new offices of collaborative file hosting company Dropbox in Tel Aviv, Israel.
The Dropbox offices are located in the Sarona Tower in the bustling heart of Tel Aviv and span 1800 sqm.
The inspiration for the design of the offices was Tel Aviv, the White City, with clean and simple geometry that characterizes the city’s architectural lines. White city – white canvas – The white city as a backdrop to the colorfulness and vibrant atmosphere of the city. The colorful elements that inspired the project were the city’s entertainment places and markets, as well as its unique street art.
In accordance with the concept, the palette and materials of the project were based on extensive white surfaces and elegant and delicate materials that provide a platform for colorful elements and art throughout the office.
The floor was divided into 3 work pods, surrounded by conference rooms of various sizes. Each conference room was given a different color according to the Dropbox palette.
The office lobby is designed with clean and elegant materials, with windows overlooking the city of Tel Aviv and the sea. A mesh wall with flower embroidery installed on the exposed concrete, corresponds to a large green wall that stands next to it.
Suspended above are elegant and delicate lighting fixtures designed especially for the project. The large cafeteria, which also serves as a restaurant and conference space, has a prime location with an impressive view. Wooden flooring and decorative curtains give the space a homely feeling, while white metal grids hanging from the ceiling contribute to the atmosphere of a Tel Aviv restaurant. The bar area was inspired by Tel Aviv bars, with an impressive frame element that climbs from the wall to the ceiling, and suspended lighting fixtures designed by an Israeli artist. Nearby is a graffiti drawing by a local graffiti artist.
Two small conference rooms in the work pods were covered with wood with a geometrical pattern etched on the surface. Surrounding them are additional open seating areas for informal meetings and alternative seating.
The DROP STOP was inspired by Tel Aviv kiosks, with seating on the counter, and adjacent snack bar and waiting areas and collaboration. Two long corridors that stemmed from planning constraints were treated with special lighting fixtures that matched the appearance of a museum exhibit.
The game and music room is decorated by a colorful graphic design, inspired by the graffiti of the southern part of the city. The black ceiling gives the place a night club atmosphere, contrasting with the white ceilings in the entire project.
Design: Setter Architects
Head Designer: Michal Leitner
Contractor: A. Weiss
Project Manager: David Raz
Photographer: Uzi Porat

